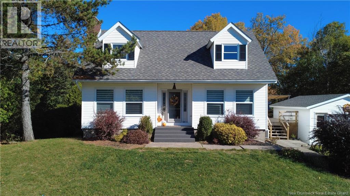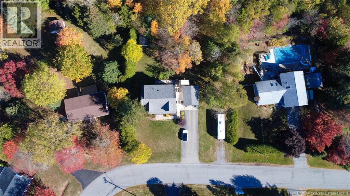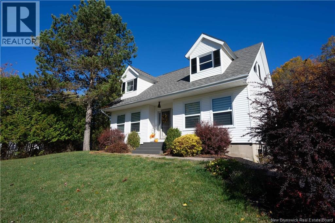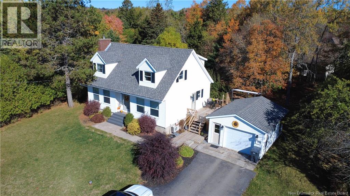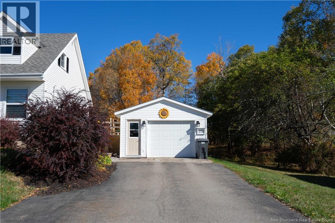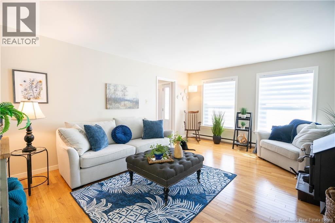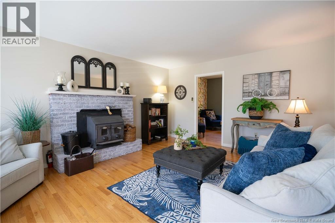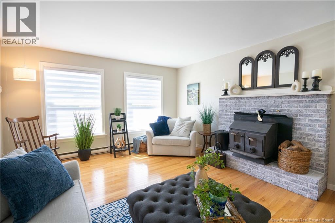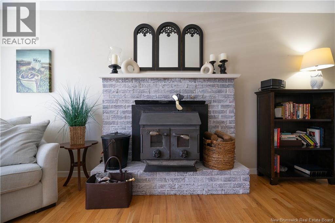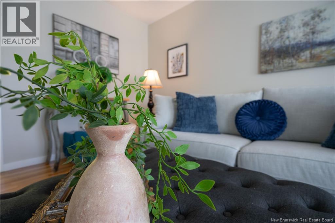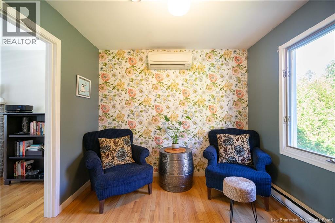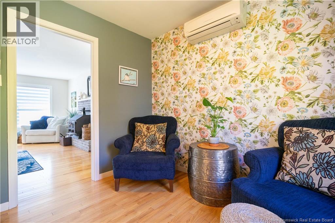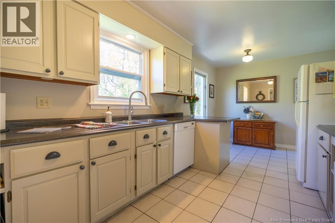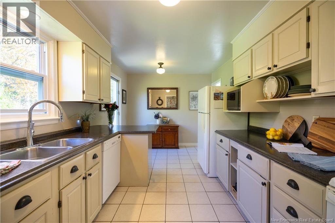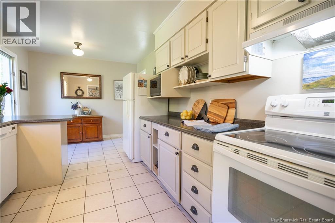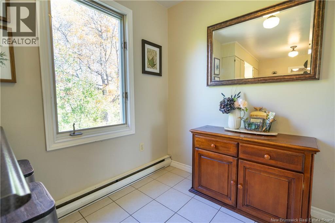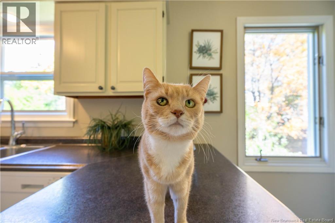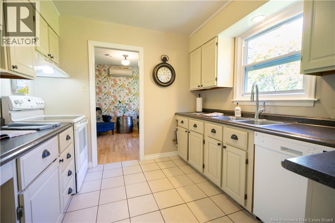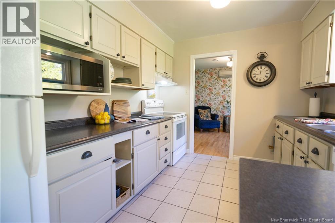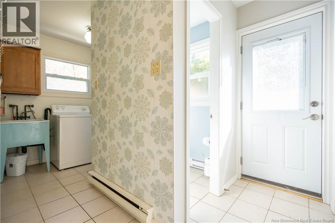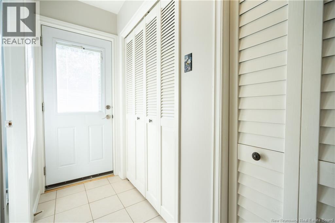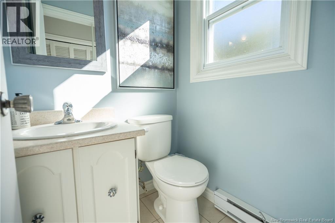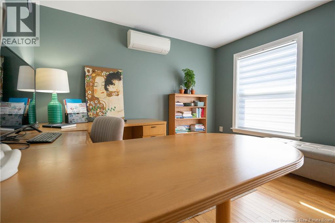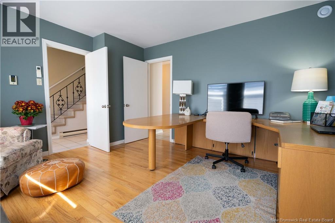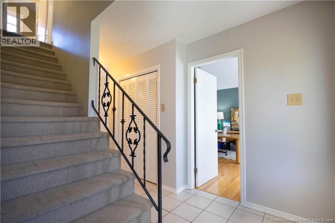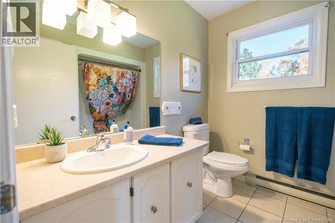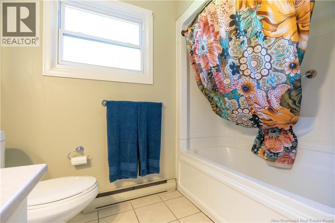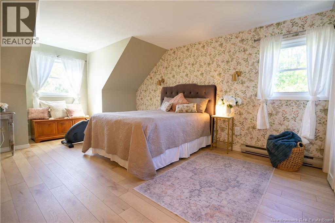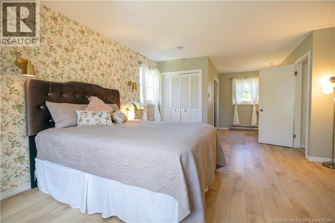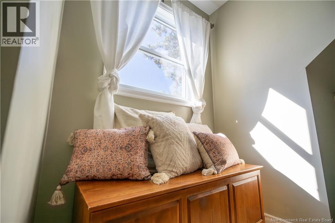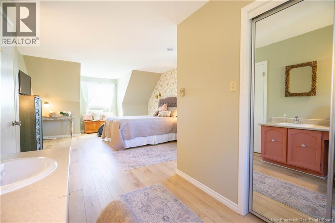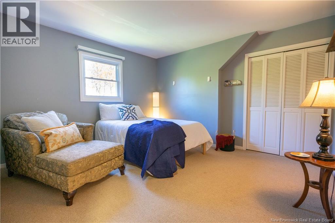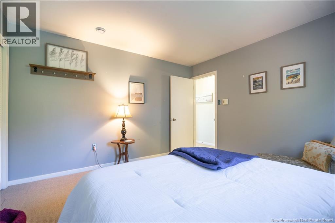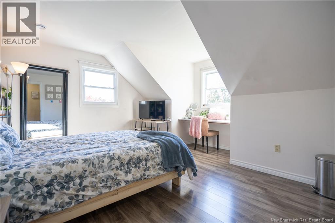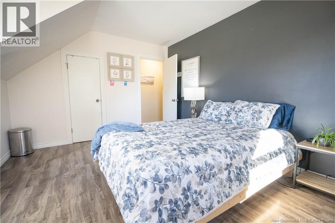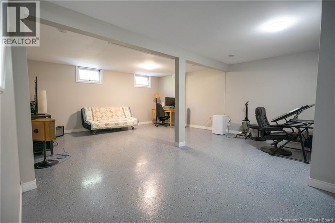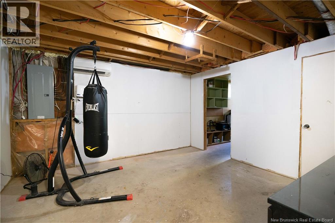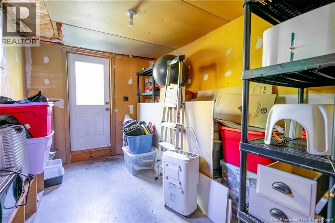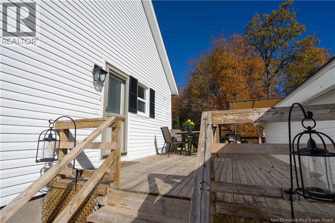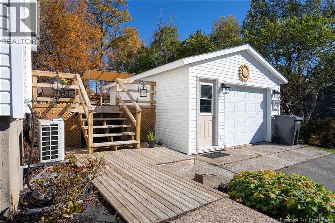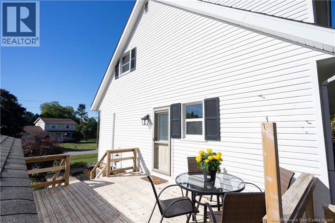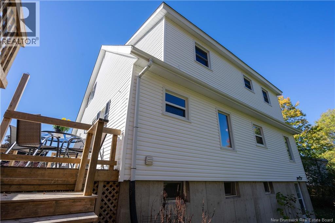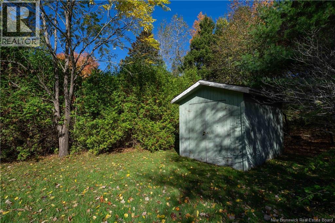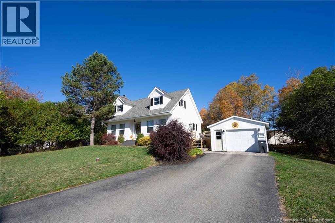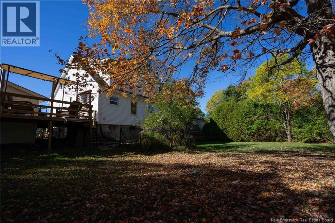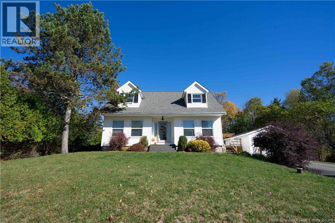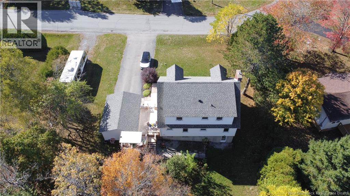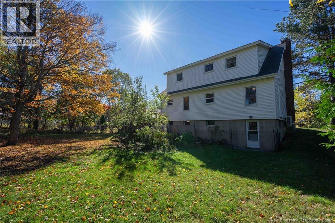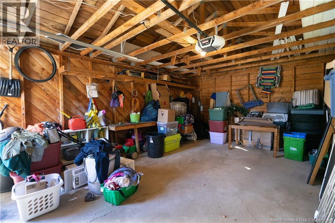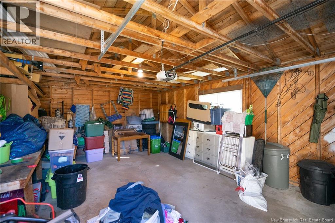3 Bedroom
2 Bathroom
2,596 ft2
2 Level
Fireplace
Air Exchanger
Baseboard Heaters, Stove
$394,900
Welcome to this charming 3-bedroom, 1.5-bath family home nestled on a spacious 0.36-acre lot in a peaceful, family-oriented Quispamsis neighborhood. Surrounded by mature trees, the private backyard offers a serene retreat for entertaining or outdoor living. Inside, the cozy living room features a wood fireplace insert & gleaming hardwood floors, creating a warm and inviting atmosphere. The country kitchen is filled with natural light from large windows overlooking the backyard and opens onto a generous deck with steps leading down to the lawnperfect for frolicking in the leaves or relaxing. Adjacent to the kitchen are two versatile rooms that can serve as a dining area, family room, or home office. The main floor also includes a convenient powder room, laundry area, pantry, & plenty of closet space for everyday ease. Upstairs, three comfortable bedrooms provide space for the whole family. The primary bedroom has three closets as well as a make-up vanity with sink. Two of the upstairs bedrooms have dormers for cozy corners & extra space. The large walkout basement is half finished, offering potential for a rec room, band-room, gym, or convert it to a guest suite. Extra area off driveway to store a travel trailer. Detached garage adds extra storage for your lawnmower, snowblower, & tools. Located within walking distance to Chris Saunders Elementary School & the scenic trails around Ritchie Lake - this home combines comfort, functionality, and location in one beautiful package. (id:27750)
Property Details
|
MLS® Number
|
NB128384 |
|
Property Type
|
Single Family |
|
Equipment Type
|
Water Heater |
|
Features
|
Balcony/deck/patio |
|
Rental Equipment Type
|
Water Heater |
|
Structure
|
Shed |
Building
|
Bathroom Total
|
2 |
|
Bedrooms Above Ground
|
3 |
|
Bedrooms Total
|
3 |
|
Architectural Style
|
2 Level |
|
Cooling Type
|
Air Exchanger |
|
Exterior Finish
|
Vinyl |
|
Fireplace Fuel
|
Wood |
|
Fireplace Present
|
Yes |
|
Fireplace Type
|
Unknown |
|
Flooring Type
|
Carpeted, Laminate, Tile, Hardwood |
|
Foundation Type
|
Concrete |
|
Half Bath Total
|
1 |
|
Heating Fuel
|
Wood |
|
Heating Type
|
Baseboard Heaters, Stove |
|
Size Interior
|
2,596 Ft2 |
|
Total Finished Area
|
2596 Sqft |
|
Type
|
House |
|
Utility Water
|
Well |
Parking
|
Detached Garage
|
|
|
Garage
|
|
|
Garage
|
|
Land
|
Access Type
|
Year-round Access |
|
Acreage
|
No |
|
Sewer
|
Municipal Sewage System |
|
Size Irregular
|
1486 |
|
Size Total
|
1486 M2 |
|
Size Total Text
|
1486 M2 |
Rooms
| Level |
Type |
Length |
Width |
Dimensions |
|
Second Level |
Bedroom |
|
|
11'9'' x 12'4'' |
|
Second Level |
Bedroom |
|
|
14'6'' x 13'10'' |
|
Second Level |
Primary Bedroom |
|
|
12'11'' x 26'0'' |
|
Basement |
Recreation Room |
|
|
15'10'' x 18'10'' |
|
Main Level |
Dining Room |
|
|
10'6'' x 9'5'' |
|
Main Level |
Kitchen |
|
|
11'1'' x 8'11'' |
|
Main Level |
Office |
|
|
13'2'' x 11'8'' |
|
Main Level |
Living Room |
|
|
13'8'' x 17'9'' |
https://www.realtor.ca/real-estate/28983732/14-longwood-drive-quispamsis


