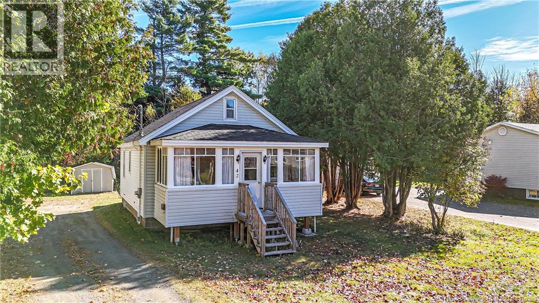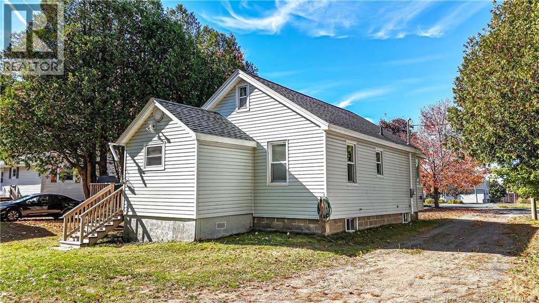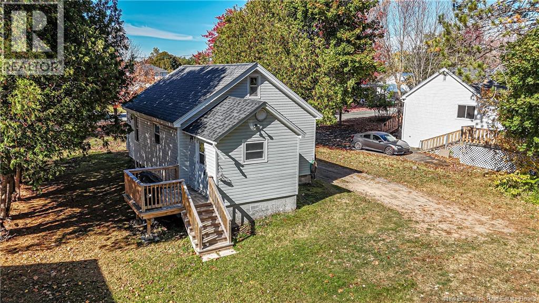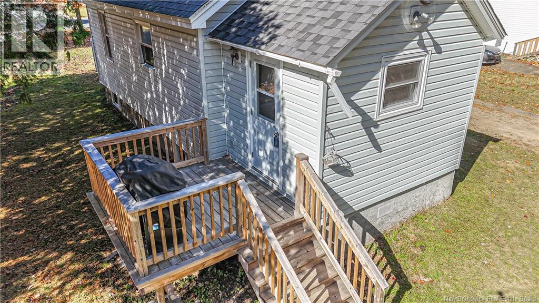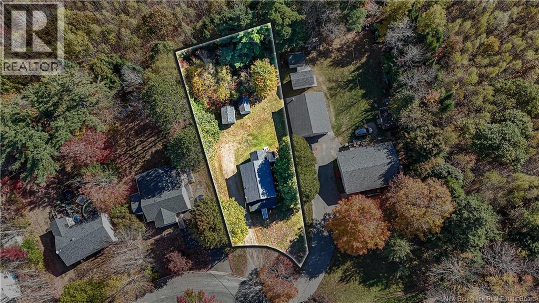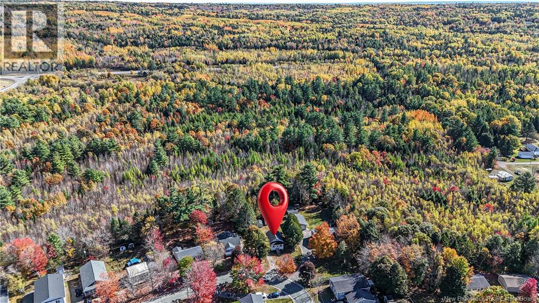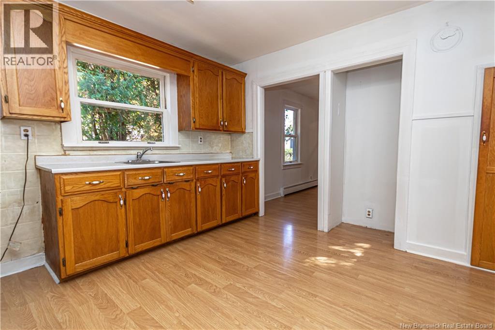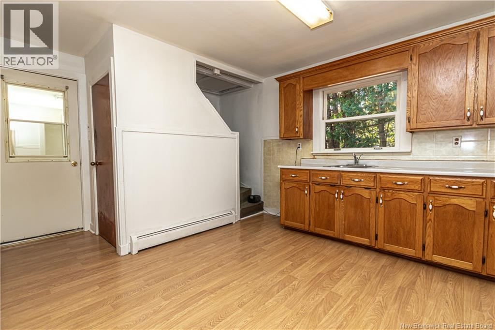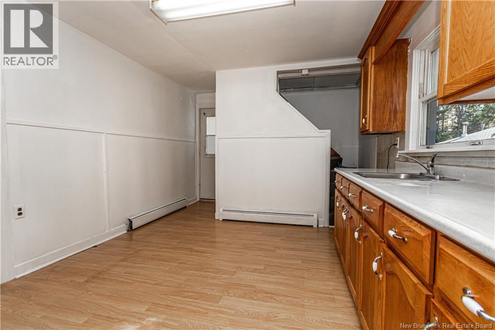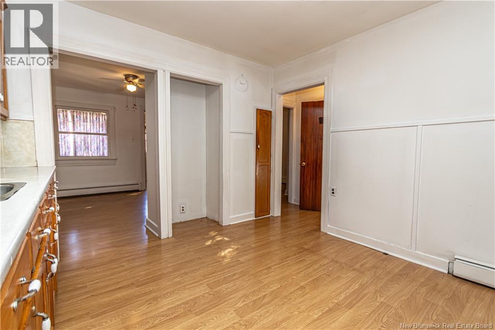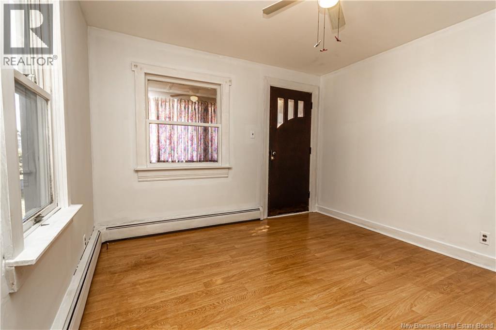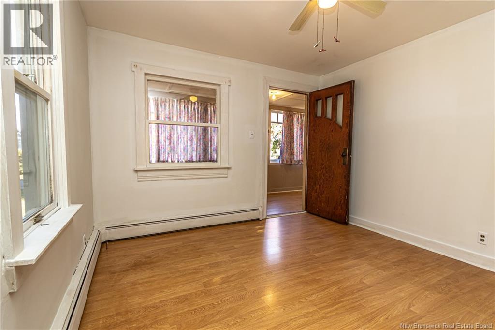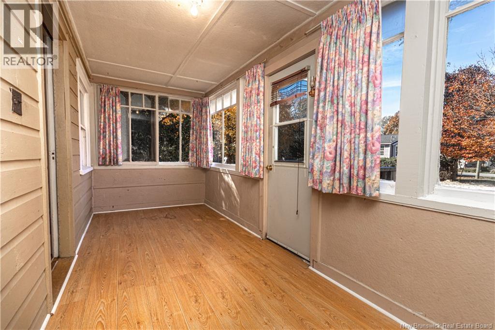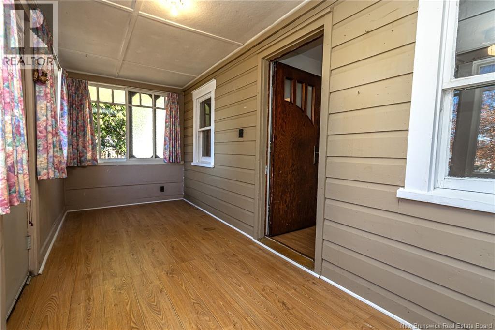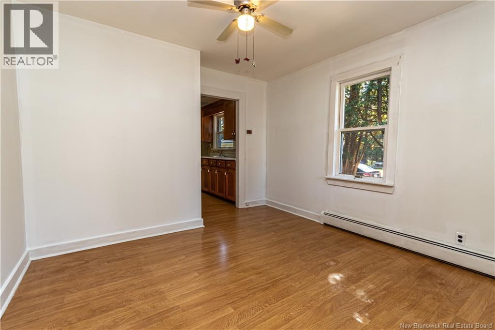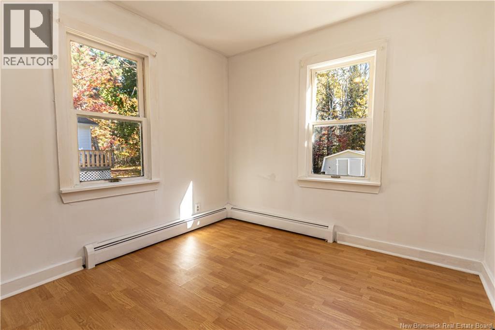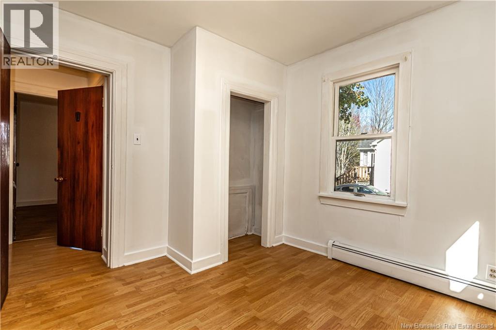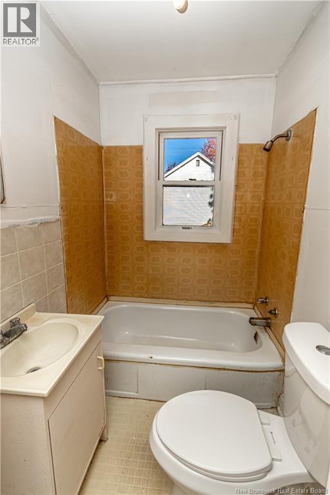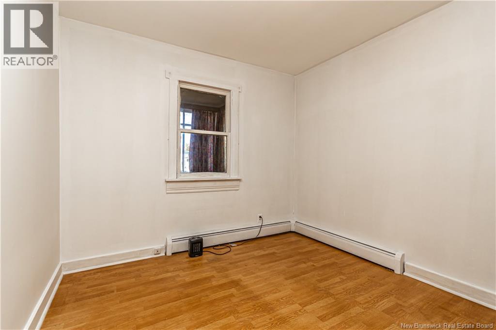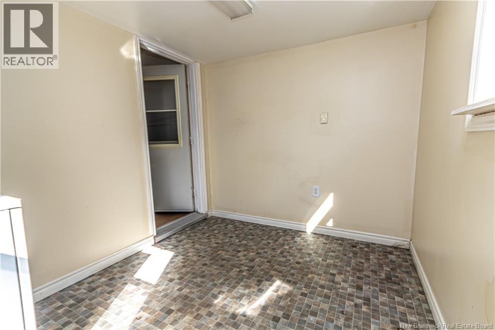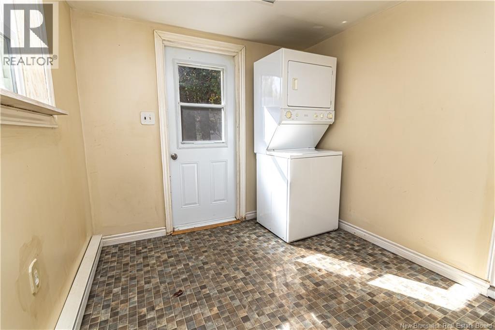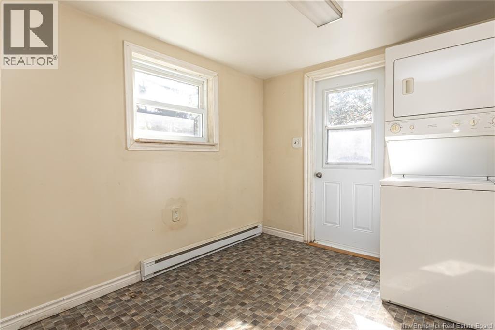42 Coronation Street Fredericton, New Brunswick E3A 4K7
$199,900
This charming 2-bedroom, 1-bathroom home is perfect for first-time buyers, downsizers, or investors looking for a project with great upside. The main level features an eat-in kitchen and a comfortable living room that opens onto a sunny enclosed porch the perfect spot for morning coffee or relaxing at the end of the day. Finishing off this floor is a convenient back mudroom extension with laundry that adds everyday functionality. The unfinished basement provides plenty of additional space for storage. Set on a nice lot that backs onto a wooded area, the property offers a sense of privacy and a natural backdrop perfect for relaxing outdoors or enjoying a bit of nature right at home. Two storage sheds provide additional space for tools, equipment, or seasonal items, while the manageable yard makes upkeep easy. Conveniently located near local amenities, schools, and shopping, this home combines value, potential, and a peaceful setting a great opportunity for first-time buyers, downsizers, or investors. Home is being sold ""as is, where is"". (id:27750)
Property Details
| MLS® Number | NB128366 |
| Property Type | Single Family |
| Equipment Type | None |
| Features | Balcony/deck/patio |
| Rental Equipment Type | None |
| Structure | Shed |
Building
| Bathroom Total | 1 |
| Bedrooms Above Ground | 2 |
| Bedrooms Total | 2 |
| Architectural Style | Bungalow |
| Constructed Date | 1950 |
| Exterior Finish | Vinyl |
| Flooring Type | Laminate |
| Foundation Type | Block |
| Heating Fuel | Electric |
| Heating Type | Hot Water |
| Stories Total | 1 |
| Size Interior | 822 Ft2 |
| Total Finished Area | 822 Sqft |
| Type | House |
| Utility Water | Municipal Water |
Land
| Access Type | Year-round Access |
| Acreage | No |
| Landscape Features | Landscaped |
| Sewer | Municipal Sewage System |
| Size Irregular | 975 |
| Size Total | 975 M2 |
| Size Total Text | 975 M2 |
Rooms
| Level | Type | Length | Width | Dimensions |
|---|---|---|---|---|
| Main Level | Laundry Room | 10'5'' x 8'5'' | ||
| Main Level | Bedroom | 9'6'' x 10'11'' | ||
| Main Level | Bath (# Pieces 1-6) | 6'1'' x 4'11'' | ||
| Main Level | Bedroom | 9'6'' x 10'9'' | ||
| Main Level | Sunroom | 18'7'' x 7'2'' | ||
| Main Level | Living Room | 11'3'' x 12'2'' | ||
| Main Level | Kitchen/dining Room | 11'3'' x 10'9'' |
https://www.realtor.ca/real-estate/28983733/42-coronation-street-fredericton
Contact Us
Contact us for more information


