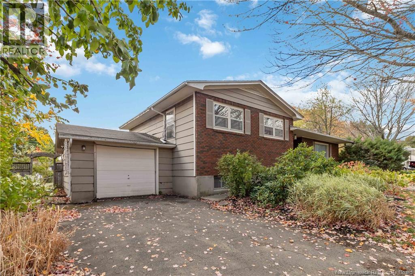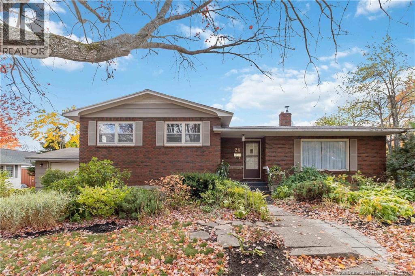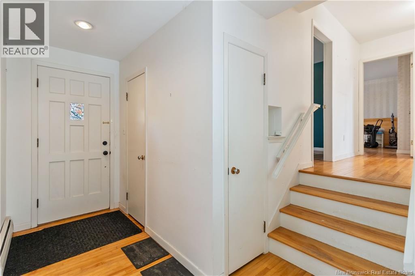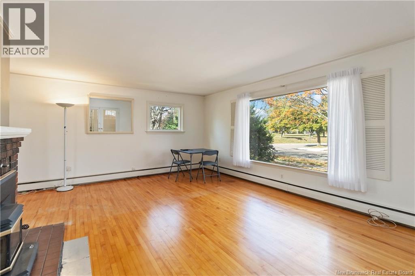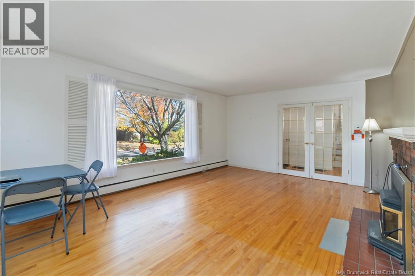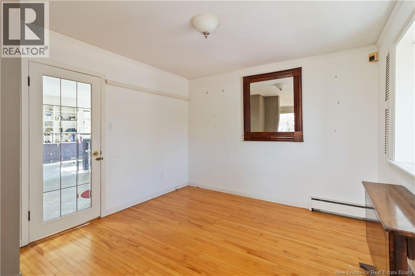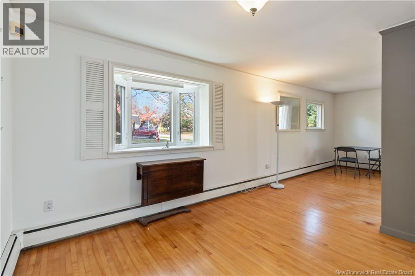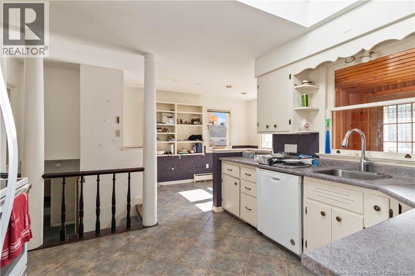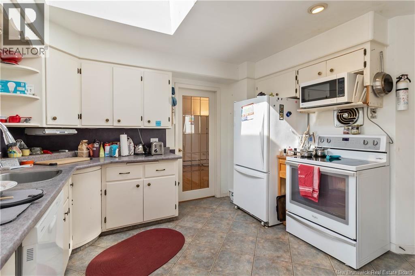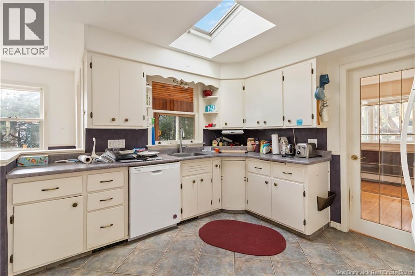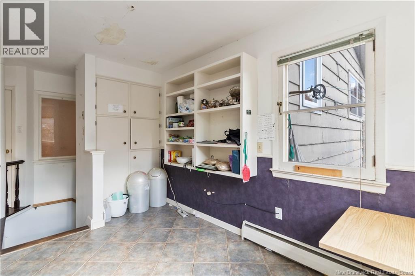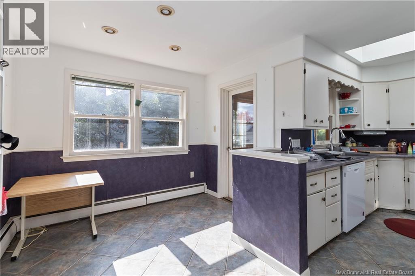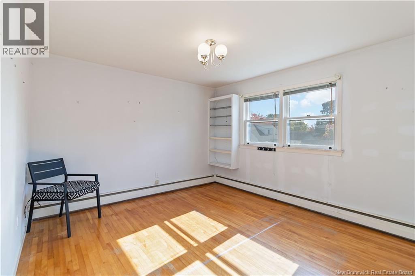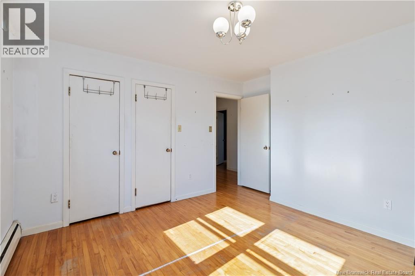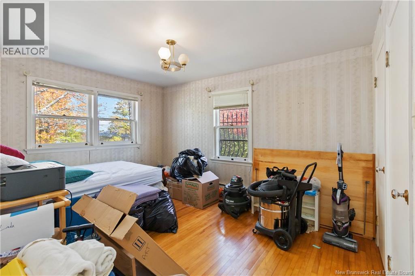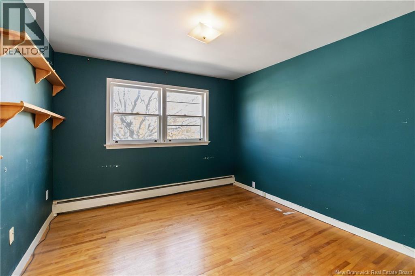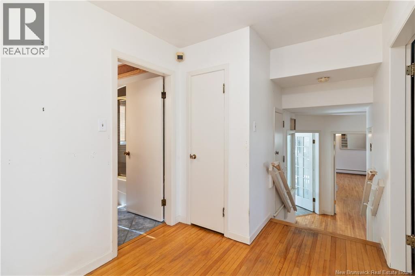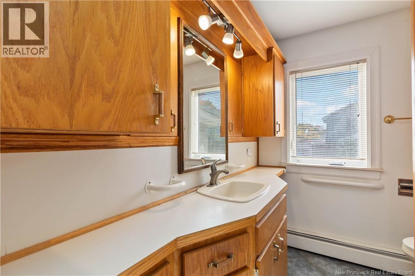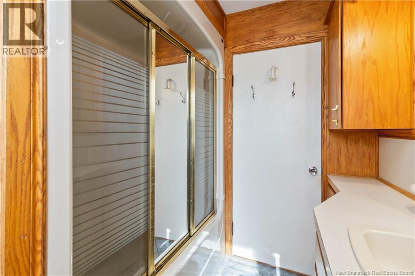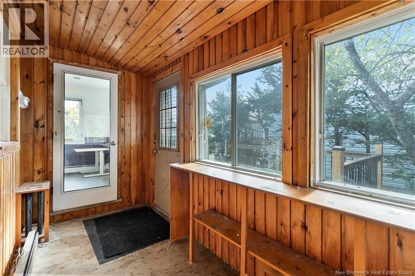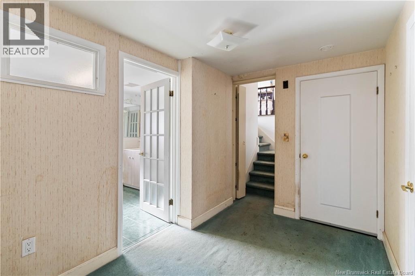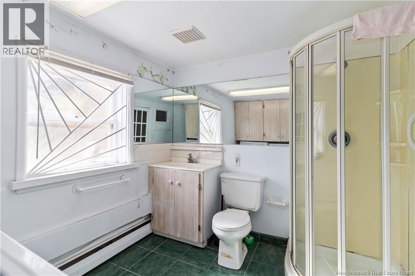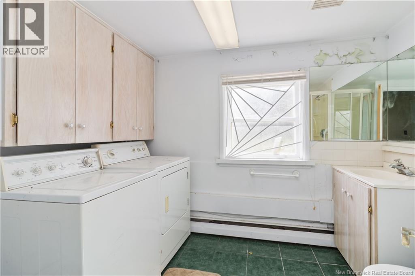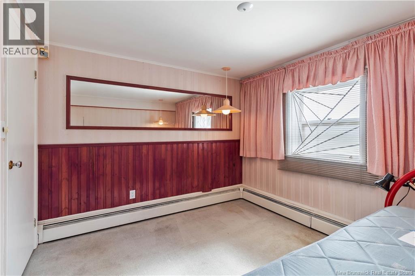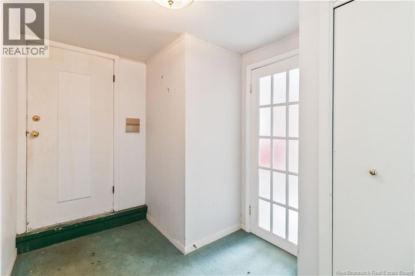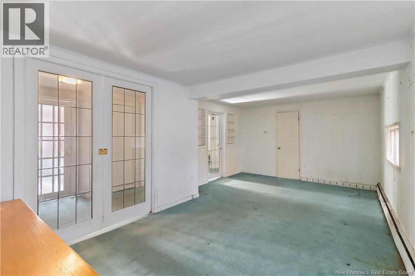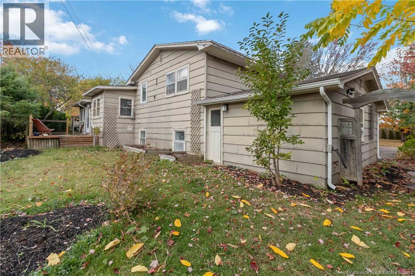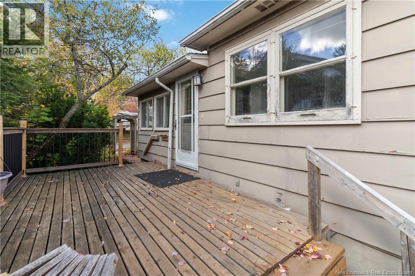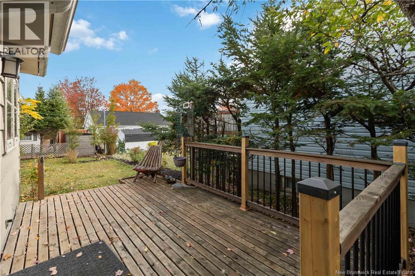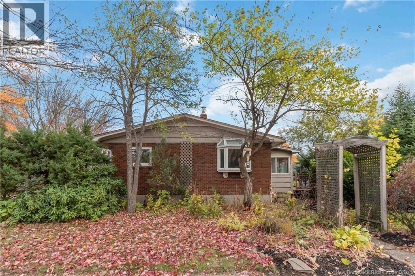28 Bessborough Avenue Moncton, New Brunswick E1E 1P2
$299,900
PRIME LOCATION IN NEW WEST END ADJACENT TO BESSBOROUGH PARK AND WITHIN WALKIN DISTANCE TO BESSBOROUGH SCHOOL AND CENTENNIAL PARK. WELCOME TO 28 BESSBOROUGH AVE This spacious property offers loads of potential for the right buyer. With a little vision and some updates, this could easily become your dream home. Situated in a desirable, established neighborhood, this home features an attached garage, a bright sunroom, and a peaceful, private backyard surrounded by mature trees and gardensperfect for relaxing or entertaining. Inside, youll find generous living spaces that provide endless possibilities for redesign and personalization. Whether youre a first-time buyer looking to add value, an investor, or someone eager to create a home that truly reflects your style, this property presents an incredible opportunity. Property is being sold ""as is, where is"" and is part of an estate. (id:27750)
Property Details
| MLS® Number | NB127774 |
| Property Type | Single Family |
| Features | Treed, Corner Site |
Building
| Bathroom Total | 2 |
| Bedrooms Above Ground | 4 |
| Bedrooms Total | 4 |
| Constructed Date | 1972 |
| Cooling Type | Heat Pump |
| Exterior Finish | Brick, Colour Loc |
| Flooring Type | Carpeted, Laminate, Hardwood |
| Foundation Type | Concrete |
| Heating Fuel | Oil |
| Heating Type | Baseboard Heaters, Heat Pump, Hot Water |
| Size Interior | 2,538 Ft2 |
| Total Finished Area | 2538 Sqft |
| Type | House |
| Utility Water | Municipal Water |
Parking
| Attached Garage |
Land
| Access Type | Year-round Access |
| Acreage | No |
| Landscape Features | Landscaped |
| Sewer | Municipal Sewage System |
| Size Irregular | 650 |
| Size Total | 650 M2 |
| Size Total Text | 650 M2 |
Rooms
| Level | Type | Length | Width | Dimensions |
|---|---|---|---|---|
| Second Level | 4pc Bathroom | X | ||
| Second Level | Bedroom | 12'4'' x 11'5'' | ||
| Second Level | Bedroom | 11'5'' x 10'8'' | ||
| Second Level | 3pc Bathroom | X | ||
| Second Level | Bedroom | 1'8'' x 10'11'' | ||
| Third Level | Family Room | 21' x 10' | ||
| Third Level | Bedroom | 10'11'' x 9'7'' | ||
| Basement | Utility Room | X | ||
| Basement | Storage | X | ||
| Main Level | Other | X | ||
| Main Level | Dining Room | 11'8'' x 10'10'' | ||
| Main Level | Dining Nook | X | ||
| Main Level | Kitchen | 10'1'' x 10' | ||
| Main Level | Living Room | 19'4'' x 13' |
https://www.realtor.ca/real-estate/28978365/28-bessborough-avenue-moncton
Contact Us
Contact us for more information


