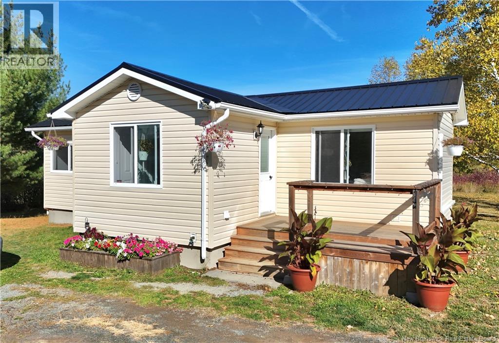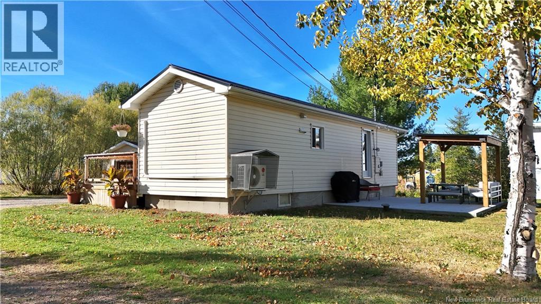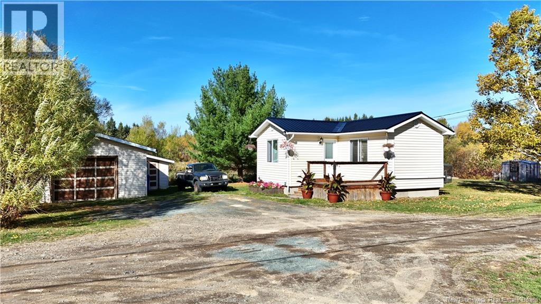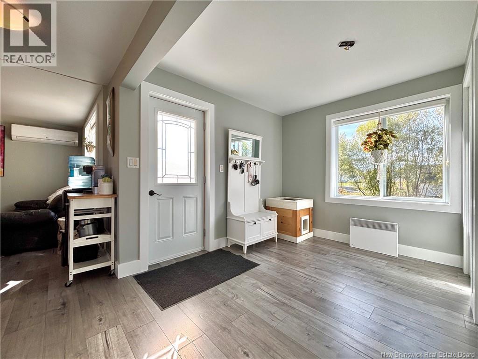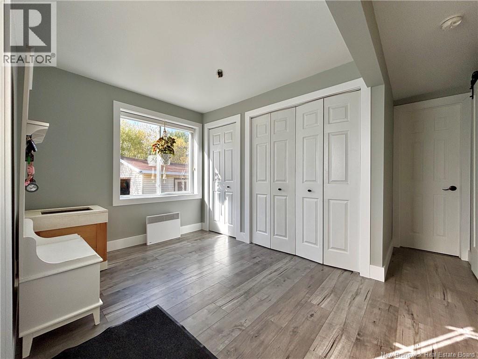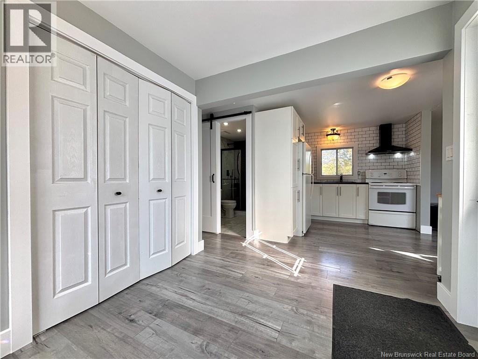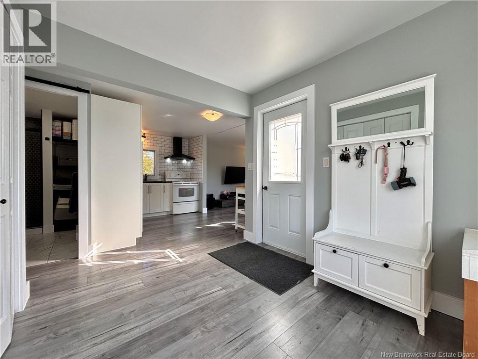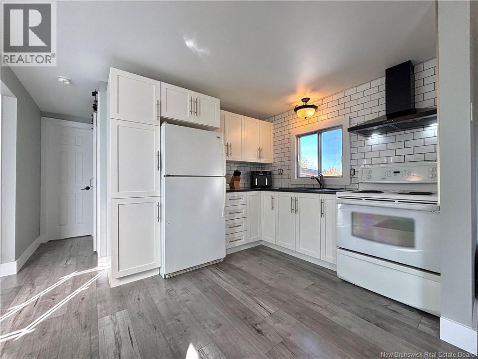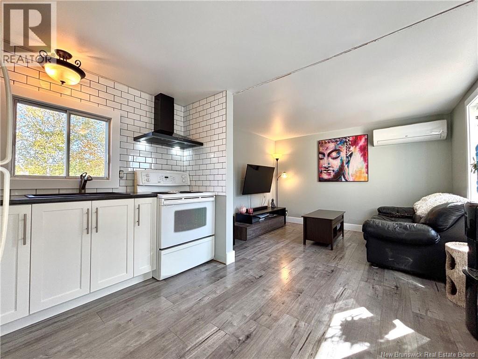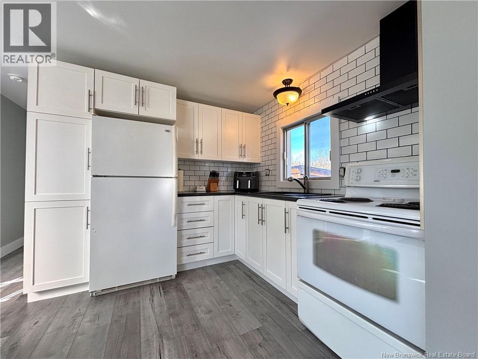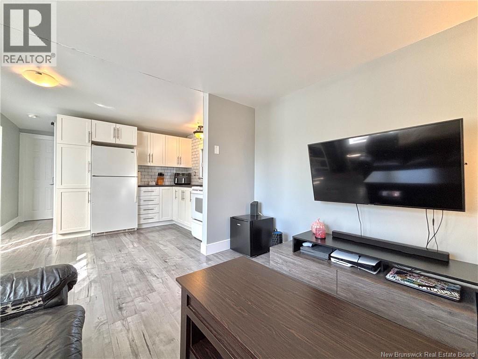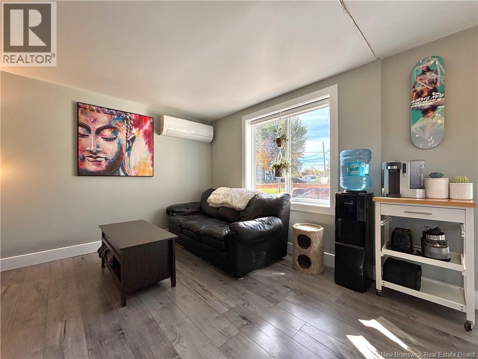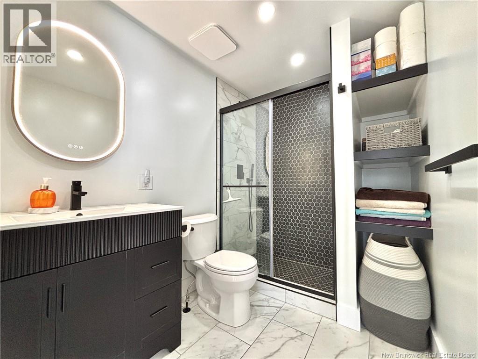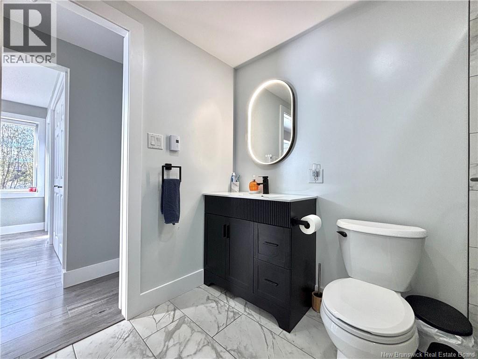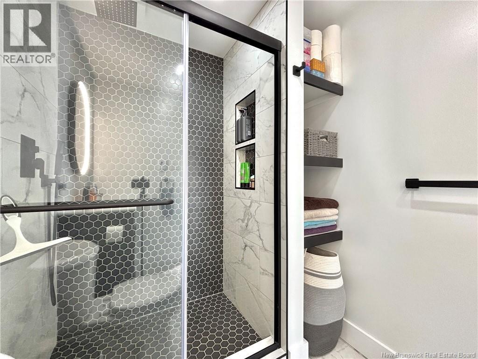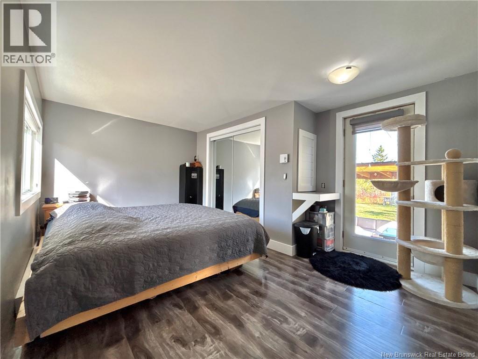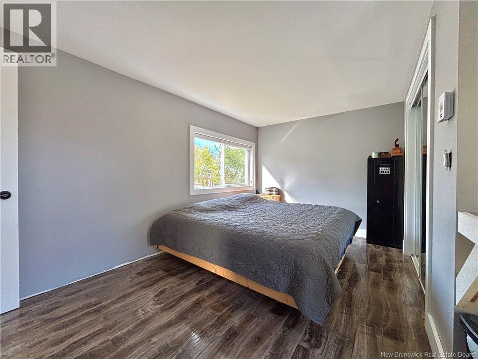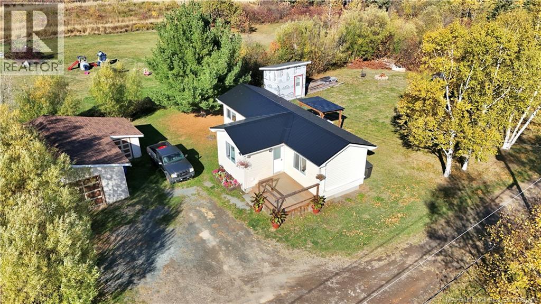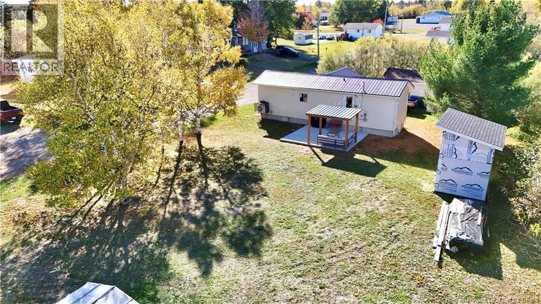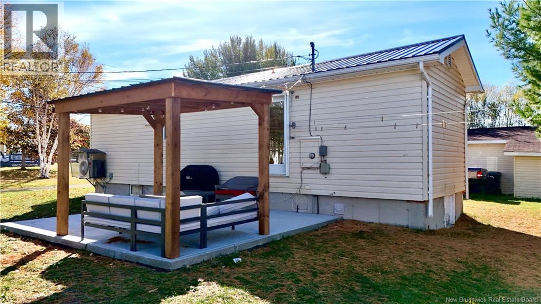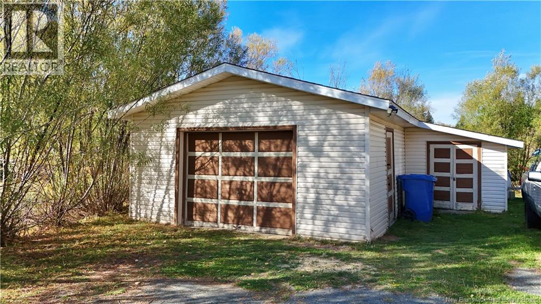1342 Christie Road Robertville, New Brunswick E8K 2S2
$149,900
Charming one-level home in the heart of Robertville, just minutes from all amenities! This move-in ready property has seen numerous updates, including a metal roof (2025), a fully renovated bathroom with a stunning tiled shower, a new exteriro concrete slab and pergola, and many other improvements designed for comfort and efficiency such as a fully spray-foamed crawl space (full foundation with concrete floors), a heat pump, and upgraded insulation throughout. The kitchen was remodeled in 2022, and the convenience of same-floor laundry makes this home as practical as it is inviting. To top it all off, enjoy the bonus of a detached 17' x 27' garage because no home is complete without one! (id:27750)
Property Details
| MLS® Number | NB128347 |
| Property Type | Single Family |
| Equipment Type | None |
| Features | Balcony/deck/patio |
| Rental Equipment Type | None |
Building
| Bathroom Total | 1 |
| Bedrooms Above Ground | 1 |
| Bedrooms Total | 1 |
| Architectural Style | Bungalow |
| Basement Type | Crawl Space |
| Cooling Type | Heat Pump |
| Exterior Finish | Vinyl |
| Flooring Type | Laminate, Vinyl |
| Foundation Type | Concrete |
| Heating Fuel | Electric |
| Heating Type | Baseboard Heaters, Heat Pump |
| Stories Total | 1 |
| Size Interior | 620 Ft2 |
| Total Finished Area | 620 Sqft |
| Type | House |
| Utility Water | Well |
Parking
| Detached Garage |
Land
| Access Type | Year-round Access |
| Acreage | No |
| Sewer | Municipal Sewage System |
| Size Irregular | 1274 |
| Size Total | 1274 M2 |
| Size Total Text | 1274 M2 |
Rooms
| Level | Type | Length | Width | Dimensions |
|---|---|---|---|---|
| Main Level | Bedroom | 14'7'' x 11'2'' | ||
| Main Level | Bath (# Pieces 1-6) | 8'5'' x 5'8'' | ||
| Main Level | Foyer | 8'1'' x 12'5'' | ||
| Main Level | Kitchen | 8'6'' x 11'3'' | ||
| Main Level | Living Room | 9'6'' x 11'0'' |
https://www.realtor.ca/real-estate/28978010/1342-christie-road-robertville
Contact Us
Contact us for more information


