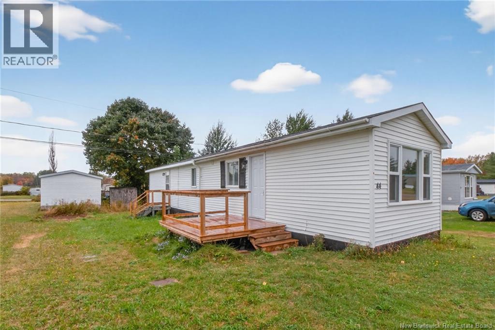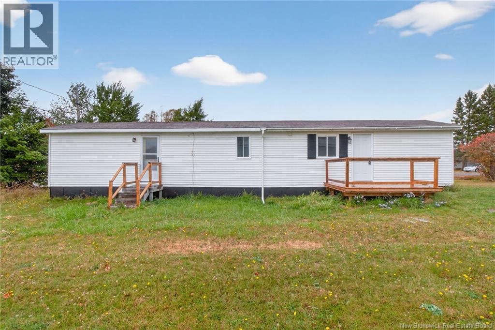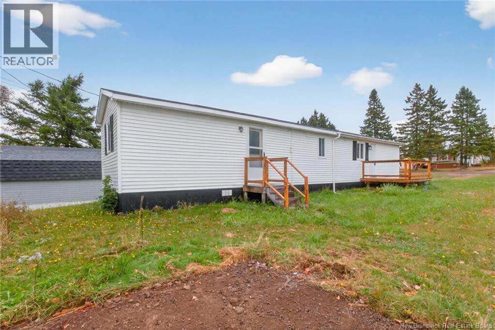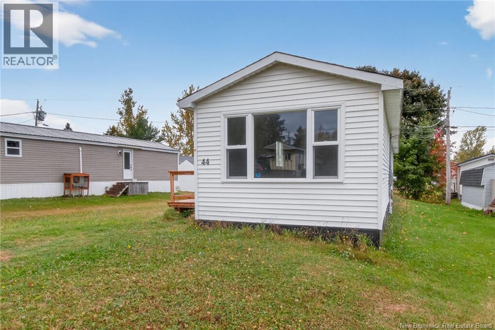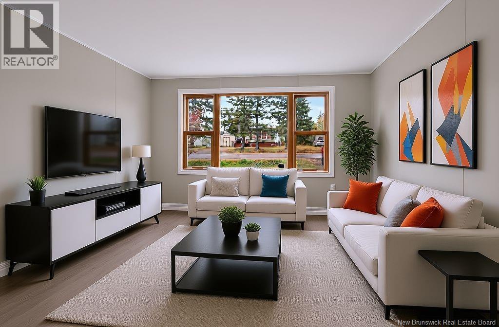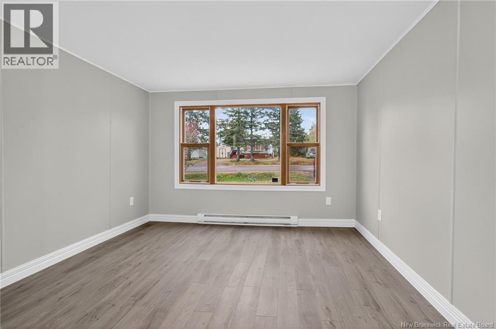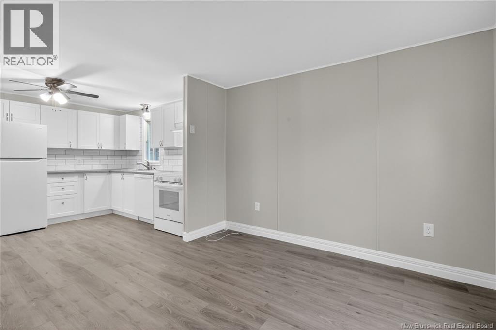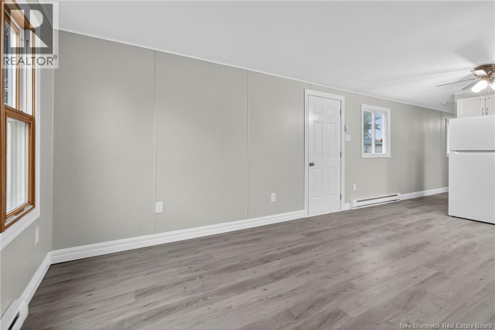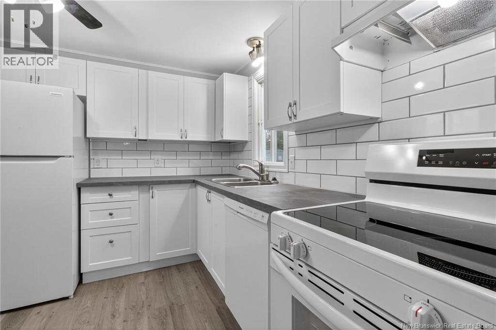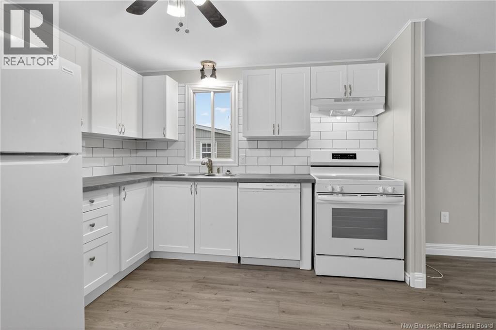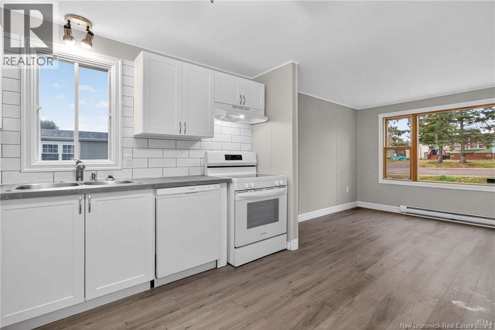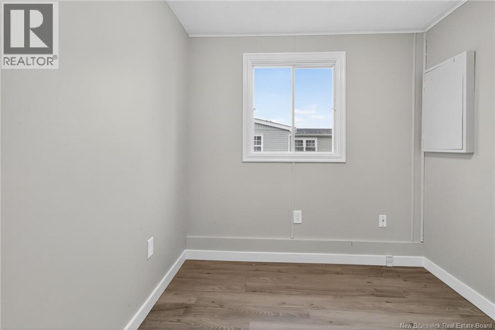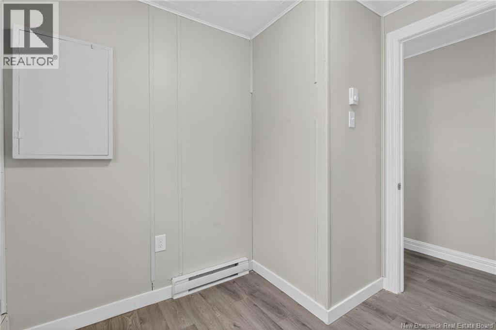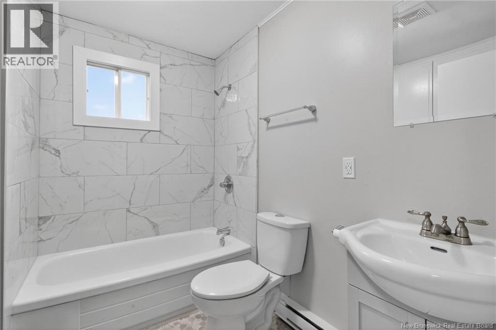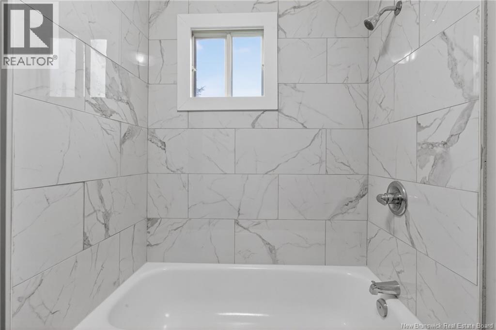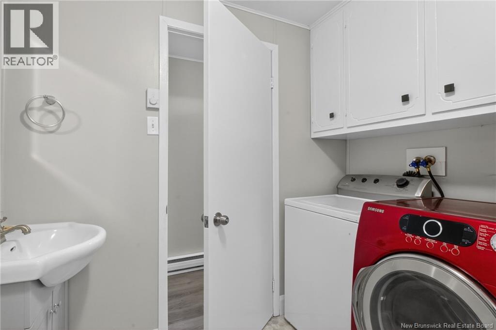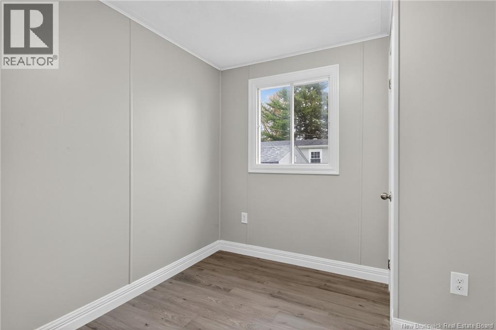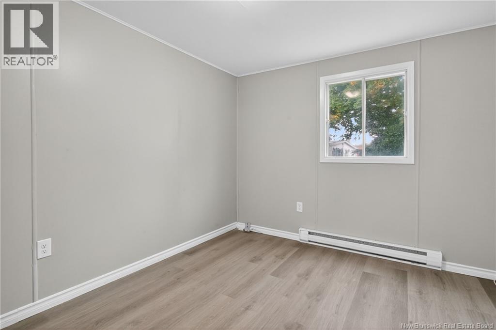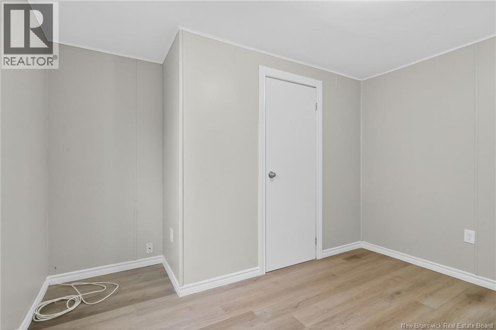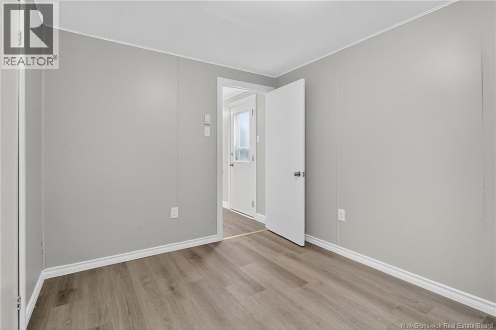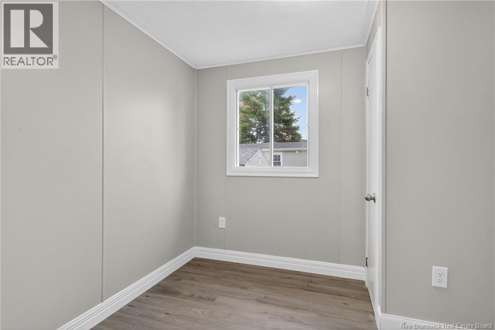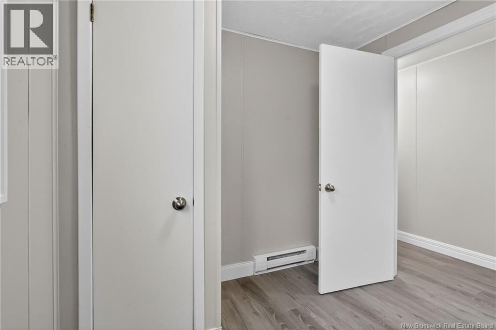44 Dupuis Lakeville, New Brunswick E1H 1E2
$129,900
Stop paying rent and start building equity in this charming, turnkey mini home! Perfectly designed for comfort and functionality, this home offers an open-concept living and kitchen area that is ideal for entertaining or relaxing in style. The bright and airy kitchen features crisp white cabinetry and matching appliances, creating a clean and inviting space for cooking and gathering. Down the hall, youll find three cozy bedrooms and a spacious 4-piece bathroom that cleverly includes in-suite laundry for added convenience. This home truly has everything you need to get started you just have to move in and enjoy! Dont miss out, contact your REALTOR® today to schedule a private viewing. (id:27750)
Property Details
| MLS® Number | NB128266 |
| Property Type | Single Family |
Building
| Bathroom Total | 1 |
| Bedrooms Above Ground | 3 |
| Bedrooms Total | 3 |
| Exterior Finish | Vinyl |
| Flooring Type | Laminate |
| Foundation Type | Block |
| Heating Fuel | Electric |
| Heating Type | Baseboard Heaters |
| Size Interior | 735 Ft2 |
| Total Finished Area | 735 Sqft |
| Type | House |
| Utility Water | Municipal Water |
Land
| Access Type | Year-round Access |
| Acreage | No |
| Sewer | Municipal Sewage System |
Rooms
| Level | Type | Length | Width | Dimensions |
|---|---|---|---|---|
| Main Level | 4pc Bathroom | 7'8'' x 7'11'' | ||
| Main Level | Bedroom | 11'3'' x 11'5'' | ||
| Main Level | Bedroom | 8'7'' x 7'11'' | ||
| Main Level | Bedroom | 7'7'' x 7'11'' | ||
| Main Level | Kitchen | 10'4'' x 11'5'' | ||
| Main Level | Living Room | 10'4'' x 11'5'' |
https://www.realtor.ca/real-estate/28970121/44-dupuis-lakeville
Contact Us
Contact us for more information


