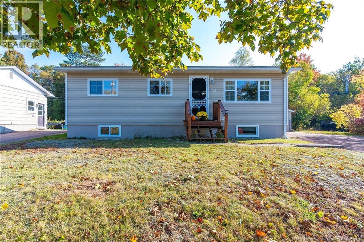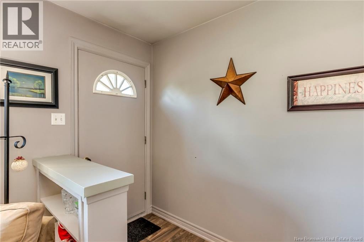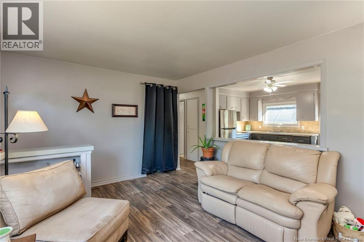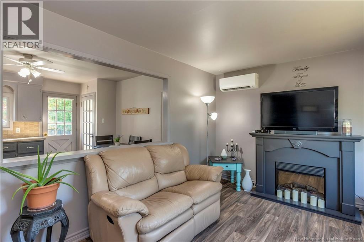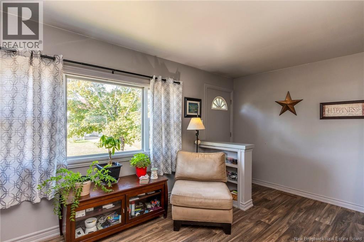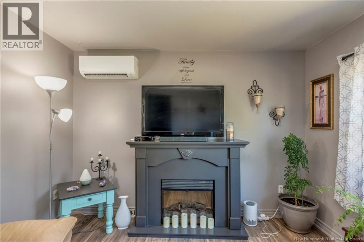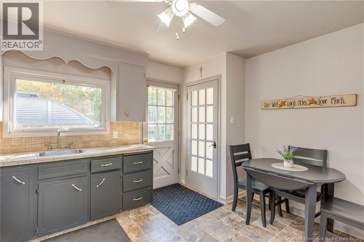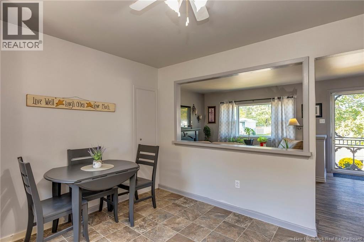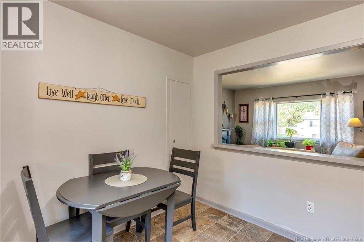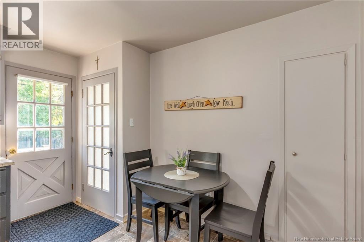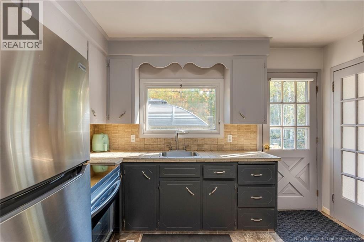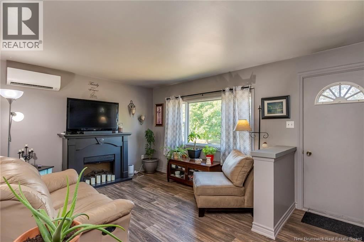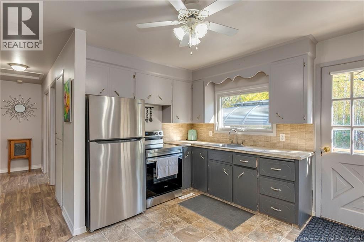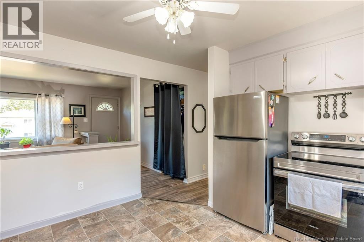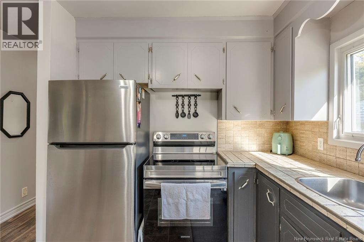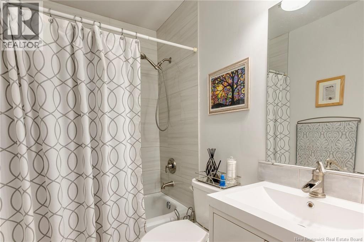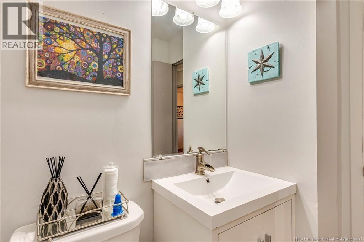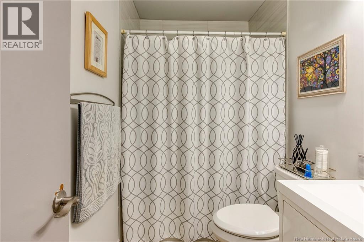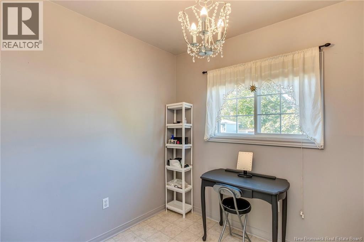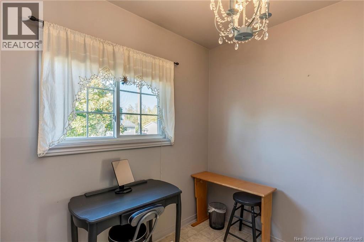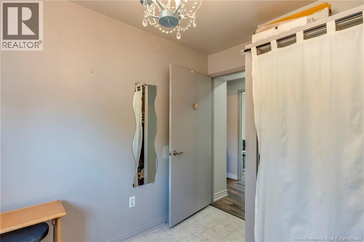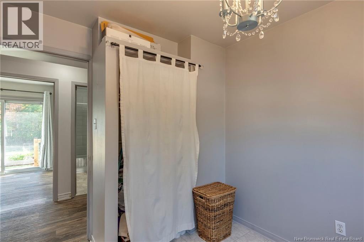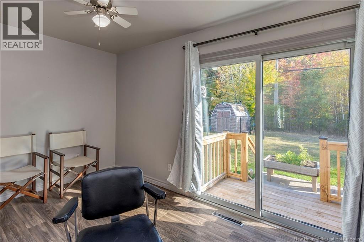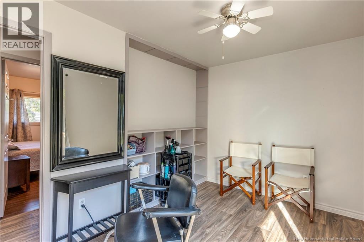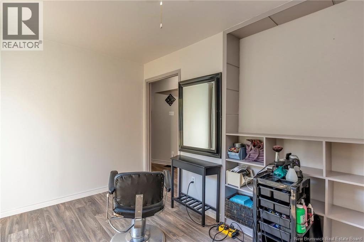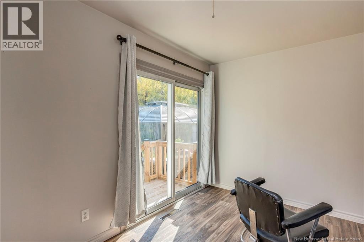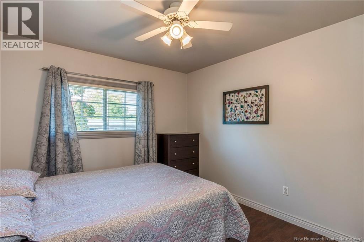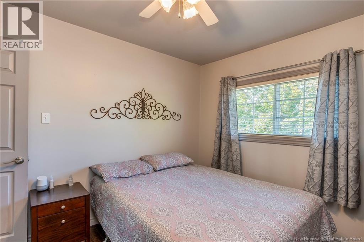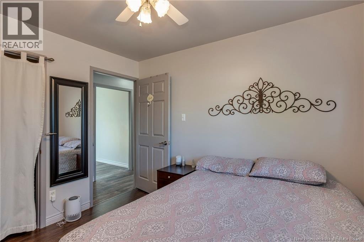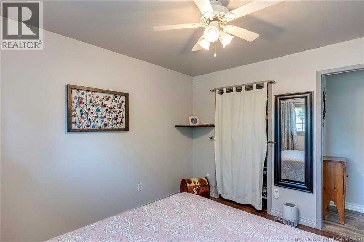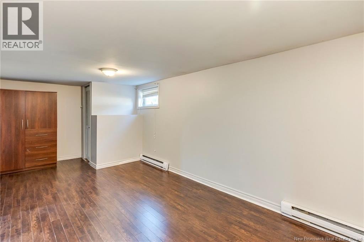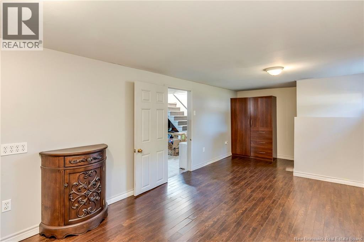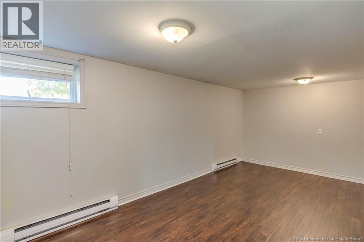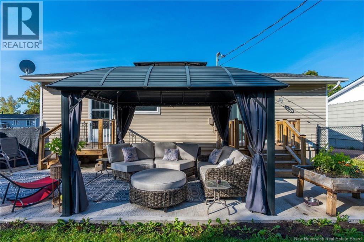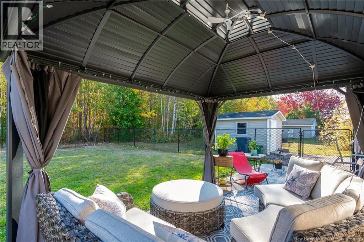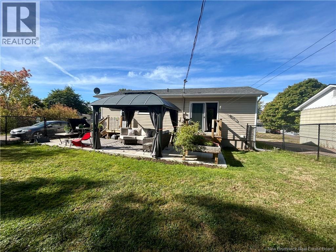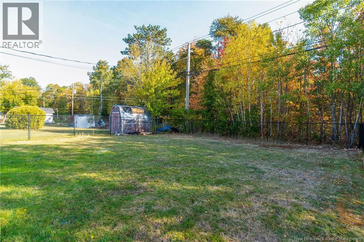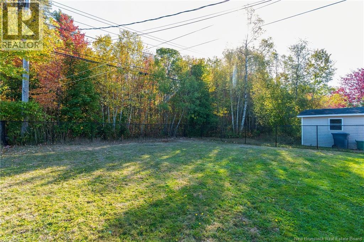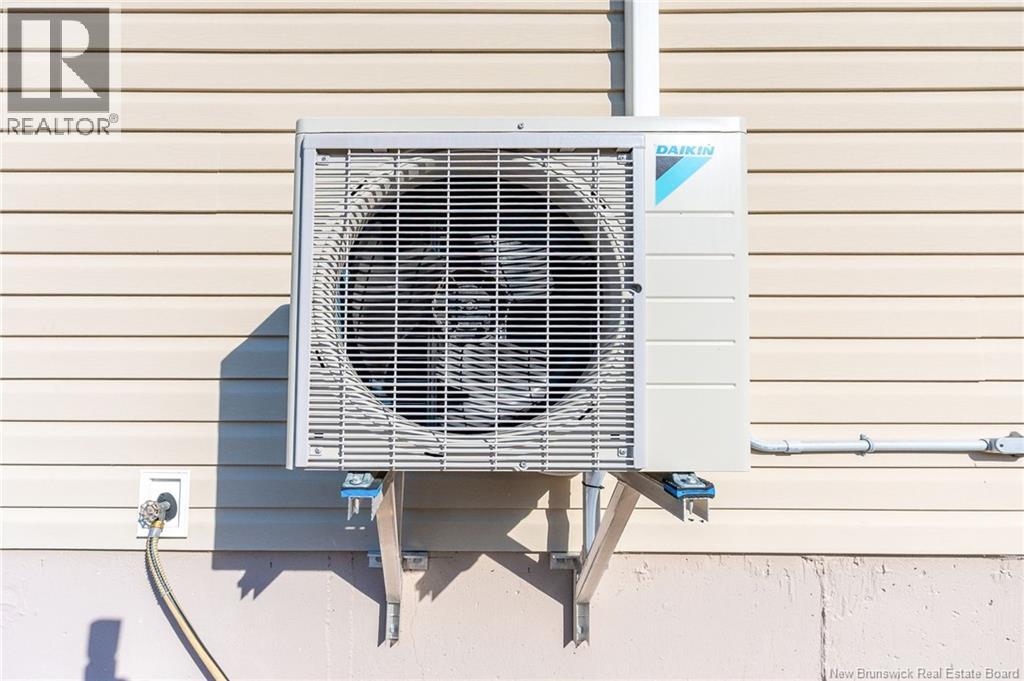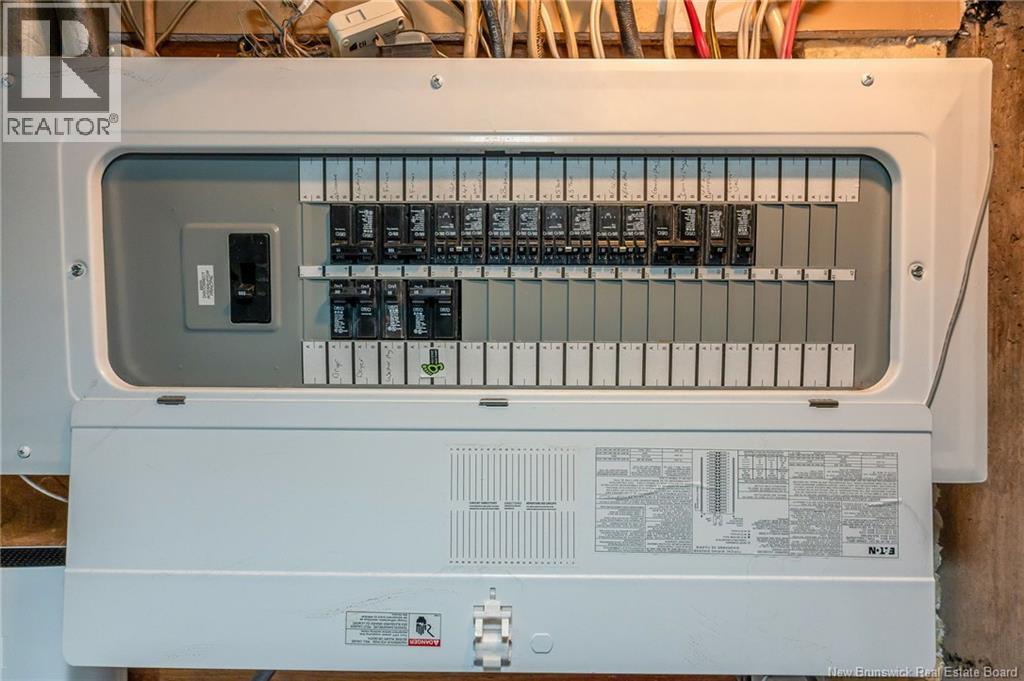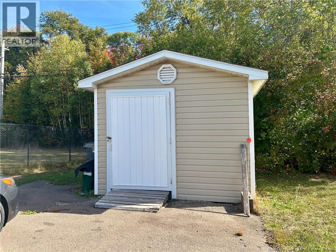3 Bedroom
1 Bathroom
1,084 ft2
Heat Pump
Forced Air, Heat Pump
Landscaped
$325,000
Welcome to 31 Lawson Avenue in Riverview! This charming 3-bedroom, 1-bath bungalow sits on a private, fenced-in lot backing onto green space, offering privacy and a peaceful setting while remaining close to schools, parks, and amenities. The main level features an eat-in kitchen, cozy living room, three bedrooms, and an updated bathroom (2019). The lower level offers a large unfinished area with plenty of potential, a non-conforming bedroom (window size to be verified for egress), and a workshop/hobby room, ideal for storage, projects, or future expansion. Major updates include a forced-air electric furnace replaced in 2019 and a new mini-split heat pump installed in 2024 for year-round comfort and efficiency. All windows, except the kitchen, have been replaced within the last 12 years, providing peace of mind for the next owner. Outside, youll find an oversized concrete patio complete with a gazebo, perfect for relaxing or entertaining in your private backyard. Whether youre a first-time homebuyer, or down-sizer, this home offers great value in a quiet, family-friendly neighborhood. Dont miss your chance to make 31 Lawson Avenue your next home, a well-cared-for property with essential updates done and a beautiful natural backdrop. (id:27750)
Property Details
|
MLS® Number
|
NB127571 |
|
Property Type
|
Single Family |
|
Structure
|
Shed |
Building
|
Bathroom Total
|
1 |
|
Bedrooms Above Ground
|
3 |
|
Bedrooms Total
|
3 |
|
Basement Type
|
Full |
|
Constructed Date
|
1975 |
|
Cooling Type
|
Heat Pump |
|
Exterior Finish
|
Vinyl |
|
Flooring Type
|
Laminate, Vinyl |
|
Foundation Type
|
Concrete |
|
Heating Fuel
|
Electric |
|
Heating Type
|
Forced Air, Heat Pump |
|
Size Interior
|
1,084 Ft2 |
|
Total Finished Area
|
1084 Sqft |
|
Type
|
House |
|
Utility Water
|
Municipal Water |
Land
|
Access Type
|
Year-round Access |
|
Acreage
|
No |
|
Landscape Features
|
Landscaped |
|
Sewer
|
Municipal Sewage System |
|
Size Irregular
|
720 |
|
Size Total
|
720 M2 |
|
Size Total Text
|
720 M2 |
Rooms
| Level |
Type |
Length |
Width |
Dimensions |
|
Basement |
Workshop |
|
|
12'0'' x 9'11'' |
|
Basement |
Bedroom |
|
|
10'1'' x 21'8'' |
|
Main Level |
4pc Bathroom |
|
|
8'1'' x 4'10'' |
|
Main Level |
Primary Bedroom |
|
|
13'0'' x 9'3'' |
|
Main Level |
Bedroom |
|
|
8'7'' x 8'0'' |
|
Main Level |
Bedroom |
|
|
11'3'' x 10'1'' |
|
Main Level |
Kitchen |
|
|
11'9'' x 12'11'' |
|
Main Level |
Living Room |
|
|
15'10'' x 11'3'' |
https://www.realtor.ca/real-estate/28964926/31-lawson-avenue-riverview


