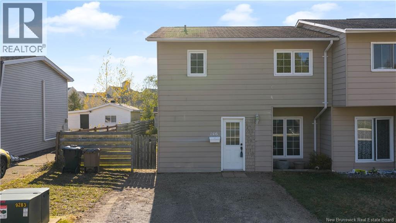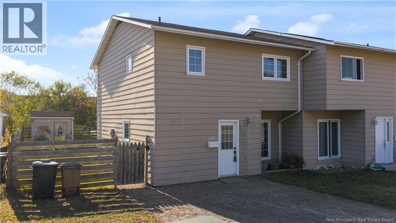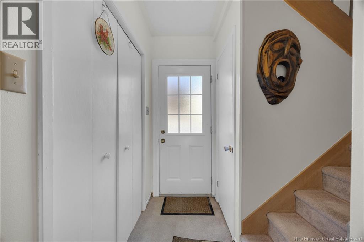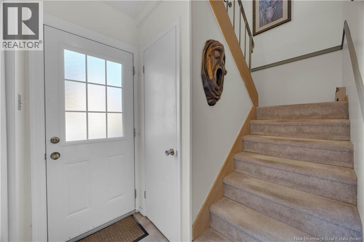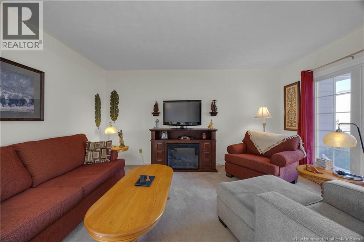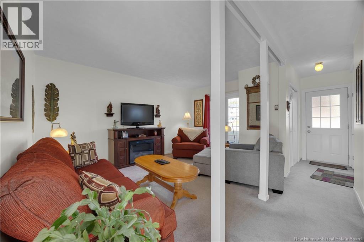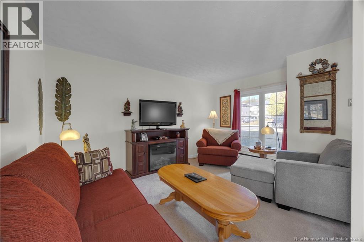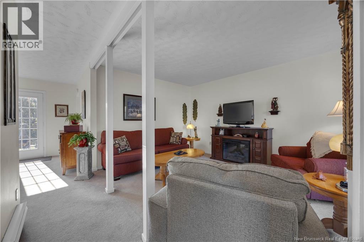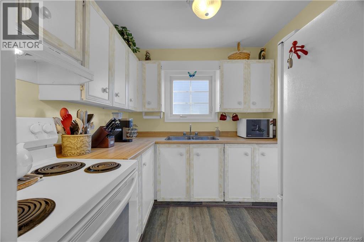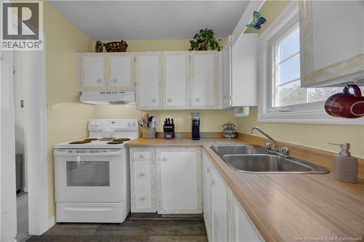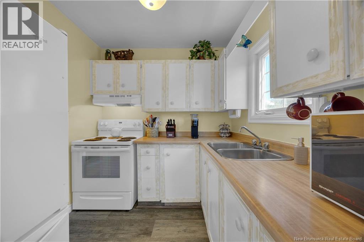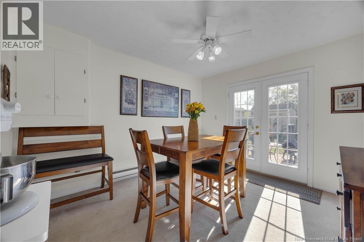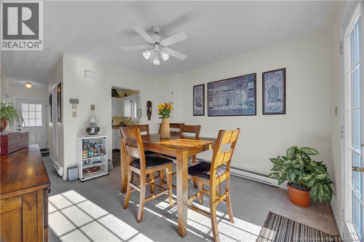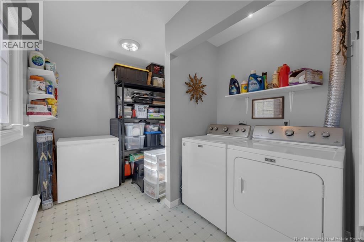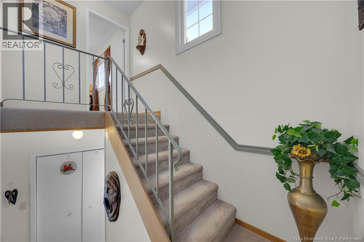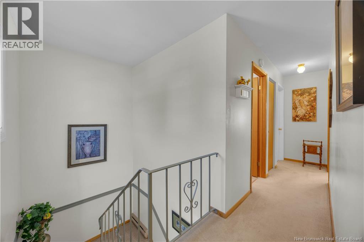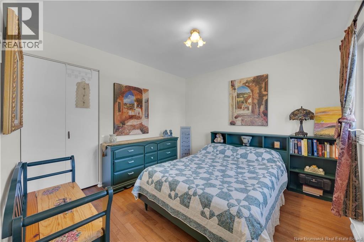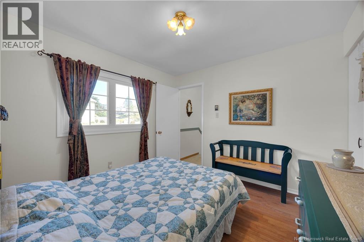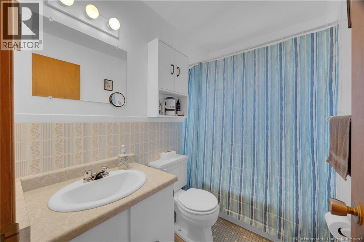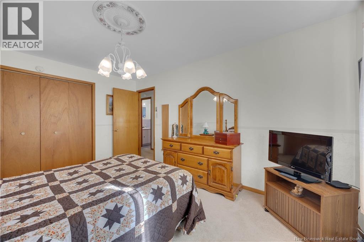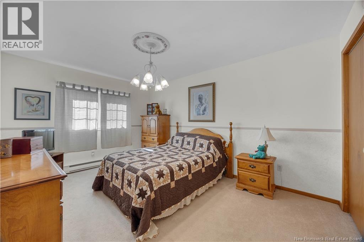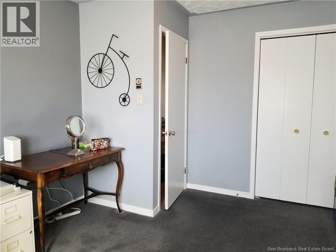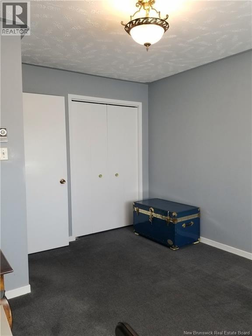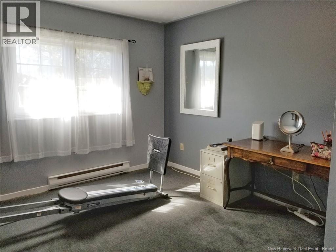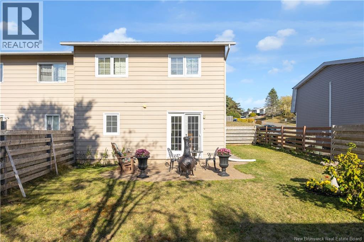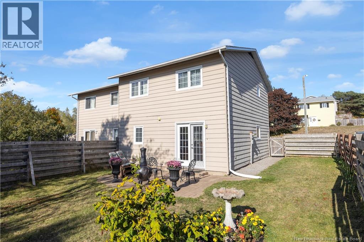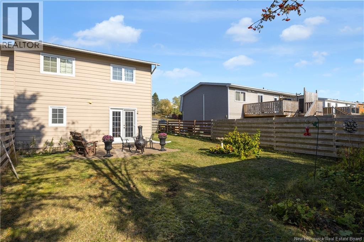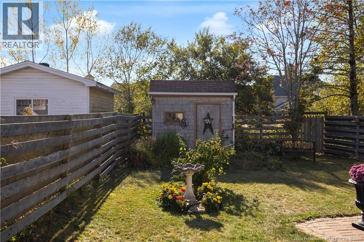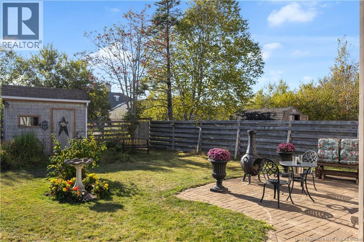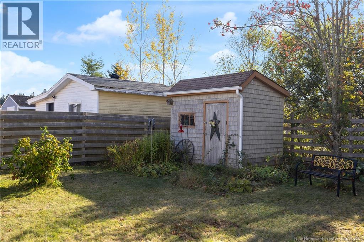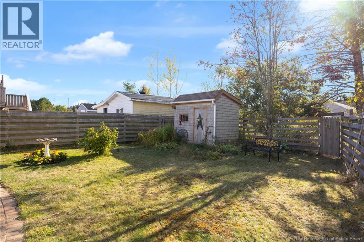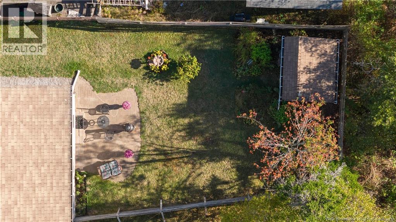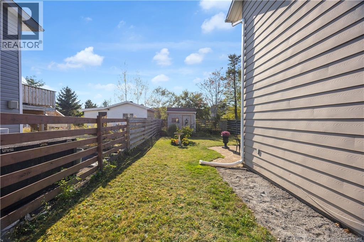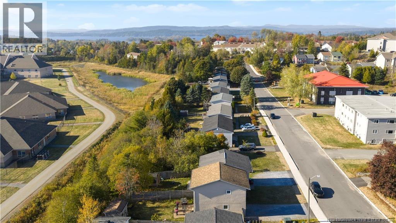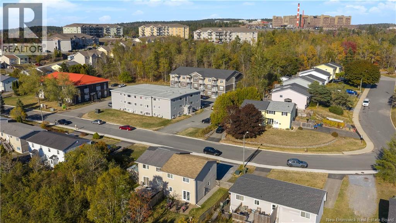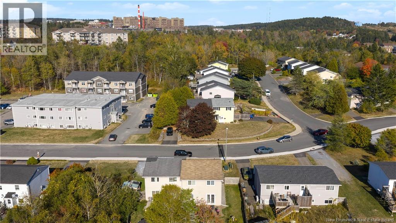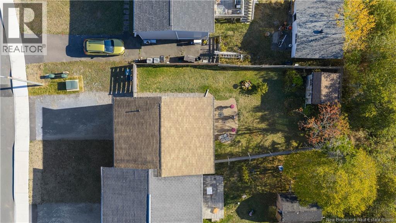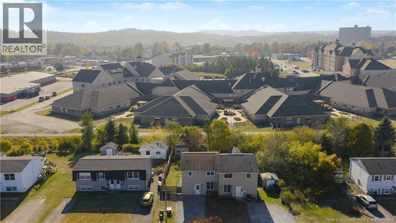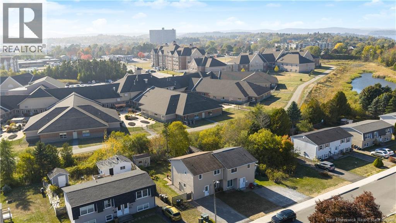146 Woodhaven Drive Saint John, New Brunswick E2K 4N6
$269,000
Welcome to 146 Woodhaven Drive in the desirable Millidgeville area. This well cared for, two level semi detached home has been cherished by the same owner for 28 years and is ready for its next chapter. The main level features a bright kitchen, dining area, spacious living room, and a convenient laundry/storage room. Step outside to enjoy a large, private backyard, one of the best among the semi detached homes on the street. Upstairs, youll find three comfortable bedrooms and a full bathroom. Ideally located just minutes from the Saint John Regional Hospital, UNB, and nearby amenities, this home offers both comfort and convenience, a perfect place to settle in and make your own. (id:27750)
Property Details
| MLS® Number | NB128088 |
| Property Type | Single Family |
| Equipment Type | Water Heater |
| Rental Equipment Type | Water Heater |
| Structure | Shed |
Building
| Bathroom Total | 1 |
| Bedrooms Above Ground | 3 |
| Bedrooms Total | 3 |
| Architectural Style | 2 Level |
| Constructed Date | 1975 |
| Exterior Finish | Aluminum Siding |
| Flooring Type | Carpeted, Hardwood |
| Foundation Type | Concrete Slab |
| Heating Fuel | Electric |
| Heating Type | Baseboard Heaters |
| Size Interior | 1,155 Ft2 |
| Total Finished Area | 1155 Sqft |
| Type | House |
| Utility Water | Municipal Water |
Land
| Access Type | Year-round Access, Road Access |
| Acreage | No |
| Sewer | Municipal Sewage System |
| Size Irregular | 323 |
| Size Total | 323 M2 |
| Size Total Text | 323 M2 |
Rooms
| Level | Type | Length | Width | Dimensions |
|---|---|---|---|---|
| Second Level | Bath (# Pieces 1-6) | 7'9'' x 5'0'' | ||
| Second Level | Bedroom | 10'6'' x 10'2'' | ||
| Second Level | Primary Bedroom | 10'6'' x 14'7'' | ||
| Second Level | Bedroom | 11'1'' x 13'3'' | ||
| Main Level | Foyer | 3'5'' x 6'3'' | ||
| Main Level | Kitchen | 7'8'' x 8'0'' | ||
| Main Level | Laundry Room | 10'8'' x 8'0'' | ||
| Main Level | Dining Room | 11'1'' x 12'6'' | ||
| Main Level | Living Room | 14'1'' x 14'11'' |
https://www.realtor.ca/real-estate/28959869/146-woodhaven-drive-saint-john
Contact Us
Contact us for more information


