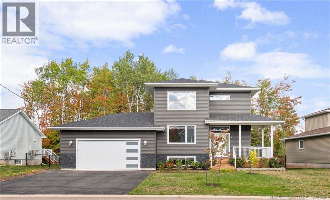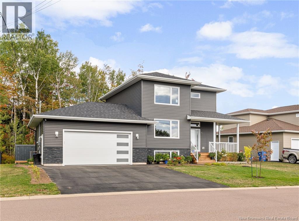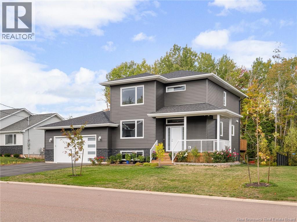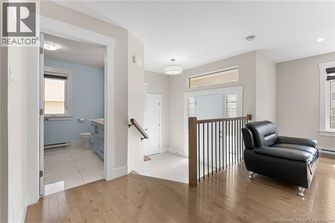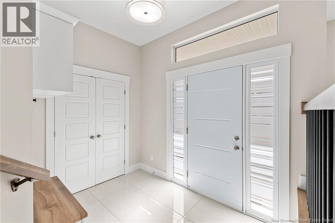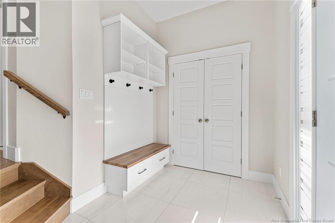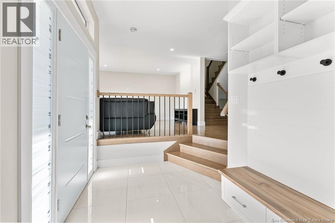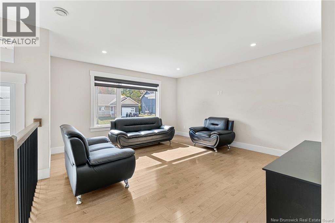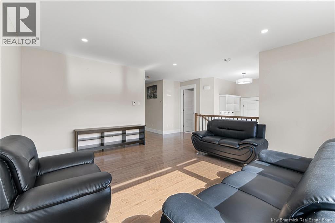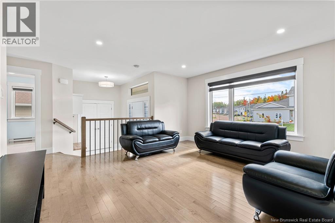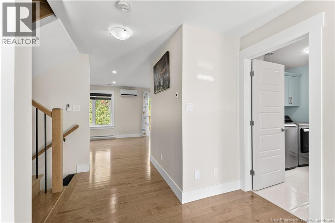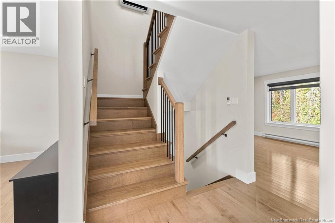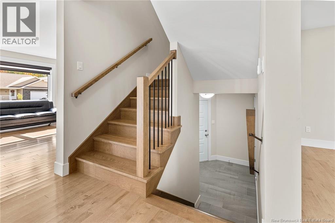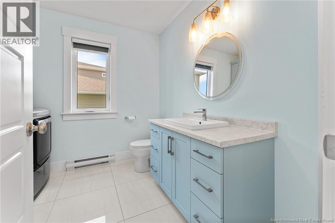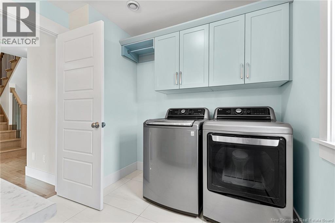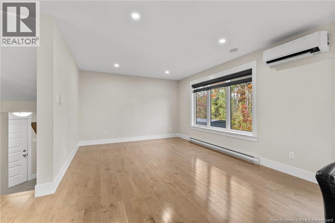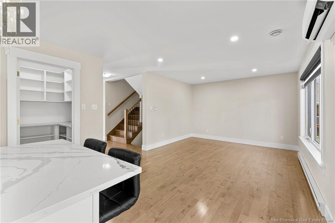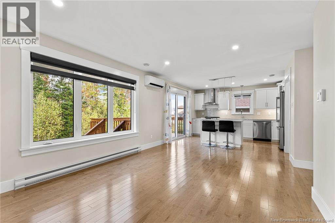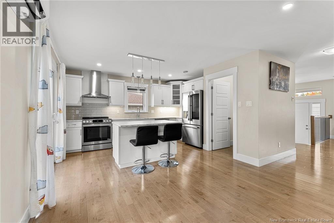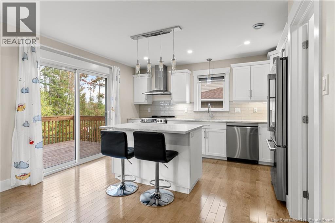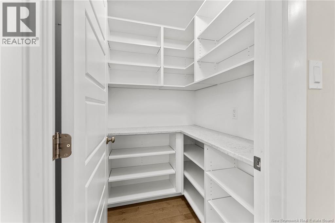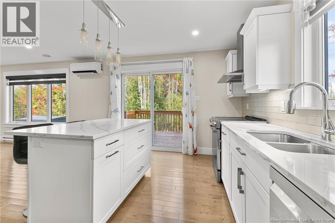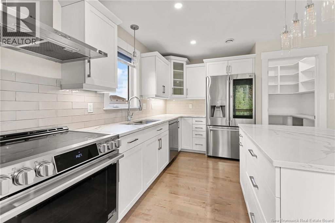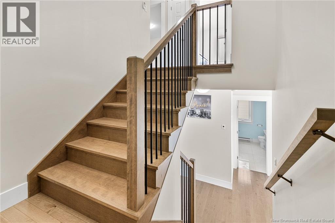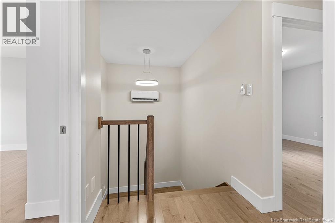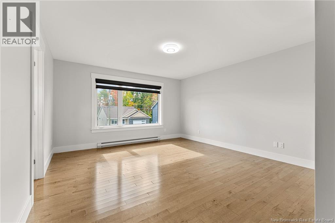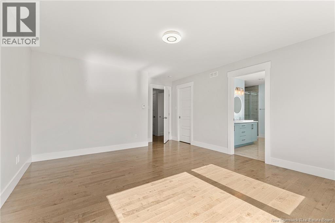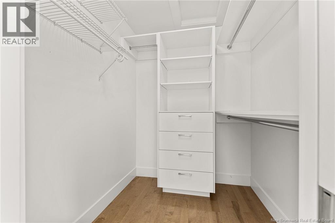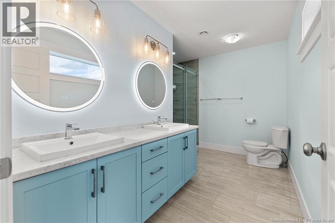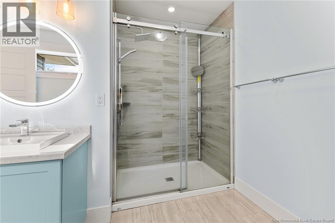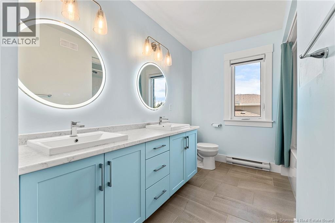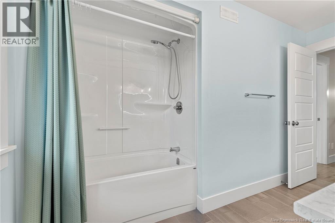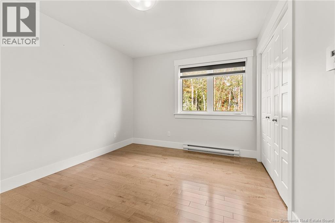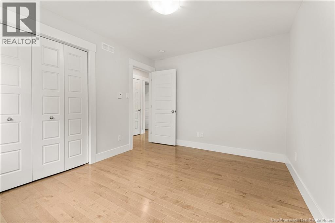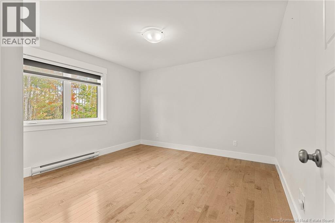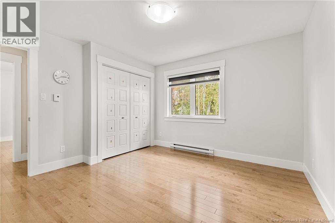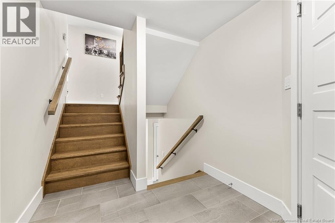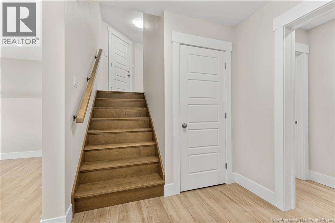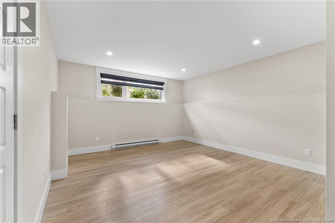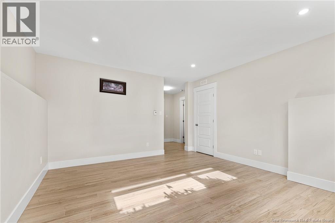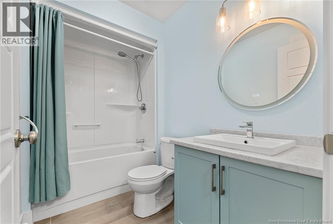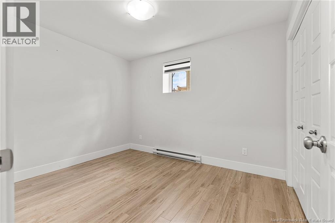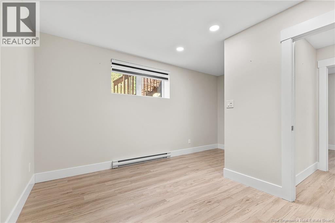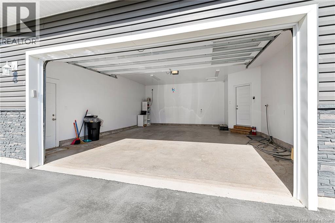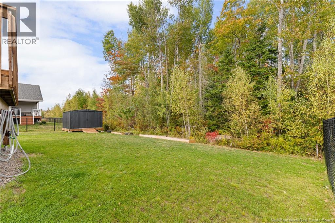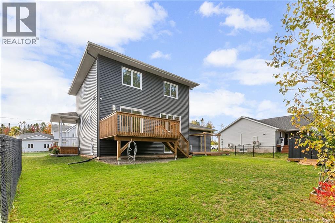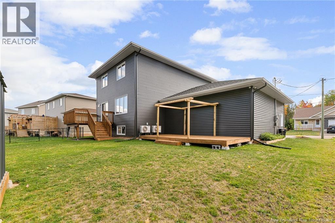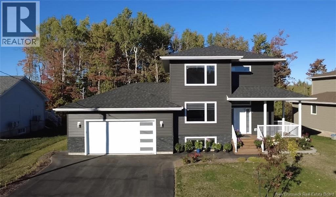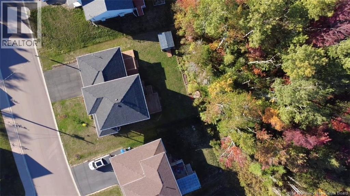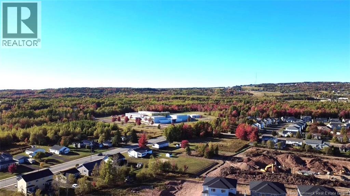5 Bedroom
4 Bathroom
2,740 ft2
2 Level
Heat Pump
Baseboard Heaters, Heat Pump
Landscaped
$669,900
AMAZING HOME built in 2023 in SOUGHT-AFTER MONCTON NORTH | TOP-RATED SCHOOLS | PRIVATE BACKYARD | ATTACHED DOUBLE GARAGE | PAVED TRIPLE DRIVEWAY | SMART APPLIANCES | 5 BEDS | 3.5 BATHS | MINI-SPLIT HEAT PUMP. Welcome to 95 Satara Drive, a modern family home by trusted builder CVR Homes offering sleek design and high-end finishes, located just 10 minutes from shopping, schools, restaurants, Casino NB, and highway access. The main floor features a bright living room, dining area with access to the deck, and a chef-inspired kitchen with quartz countertops, island, walk-in pantry, range hood and abundant storage, plus a half bath with laundry and a beautiful mudroom. Upstairs you will find the primary suite with walk-in closet and luxurious ensuite with double vanity and ceramic shower, along with two additional bedrooms and a family bath. The finished basement adds a family room, two more bedrooms, a full bath and ample storage. This home comes with high-end stainless steel smart appliances (phone-connected), a mini-split heat pump, an attached double garage, a paved triple driveway, an extra-large deck, and a spacious shed. The quiet, tree-lined backyard offers privacy and tranquility, ideal for BBQs and family gatherings, all in a safe, family-friendly neighborhood with access to top-rated schools. (id:27750)
Property Details
|
MLS® Number
|
NB127870 |
|
Property Type
|
Single Family |
|
Features
|
Balcony/deck/patio |
Building
|
Bathroom Total
|
4 |
|
Bedrooms Above Ground
|
3 |
|
Bedrooms Below Ground
|
2 |
|
Bedrooms Total
|
5 |
|
Architectural Style
|
2 Level |
|
Constructed Date
|
2023 |
|
Cooling Type
|
Heat Pump |
|
Exterior Finish
|
Stone, Vinyl |
|
Flooring Type
|
Laminate, Porcelain Tile, Hardwood |
|
Foundation Type
|
Concrete |
|
Half Bath Total
|
1 |
|
Heating Fuel
|
Electric |
|
Heating Type
|
Baseboard Heaters, Heat Pump |
|
Size Interior
|
2,740 Ft2 |
|
Total Finished Area
|
2740 Sqft |
|
Type
|
House |
|
Utility Water
|
Municipal Water |
Parking
Land
|
Access Type
|
Year-round Access |
|
Acreage
|
No |
|
Landscape Features
|
Landscaped |
|
Sewer
|
Municipal Sewage System |
|
Size Irregular
|
668 |
|
Size Total
|
668 M2 |
|
Size Total Text
|
668 M2 |
Rooms
| Level |
Type |
Length |
Width |
Dimensions |
|
Second Level |
4pc Bathroom |
|
|
12'0'' x 8'5'' |
|
Second Level |
Bedroom |
|
|
10'0'' x 12'0'' |
|
Second Level |
Bedroom |
|
|
11'0'' x 12'0'' |
|
Second Level |
Bedroom |
|
|
13'10'' x 15'0'' |
|
Basement |
Storage |
|
|
X |
|
Basement |
3pc Bathroom |
|
|
8'1'' x 5'2'' |
|
Basement |
Bedroom |
|
|
13'0'' x 14'5'' |
|
Basement |
Bedroom |
|
|
9'0'' x 11'0'' |
|
Main Level |
Kitchen |
|
|
12'5'' x 11'7'' |
|
Main Level |
2pc Bathroom |
|
|
8'6'' x 5'1'' |
|
Main Level |
Dining Room |
|
|
13'10'' x 11'1'' |
|
Main Level |
Living Room |
|
|
13'10'' x 14'1'' |
|
Main Level |
Mud Room |
|
|
9'10'' x 6'1'' |
https://www.realtor.ca/real-estate/28948345/95-satara-drive-moncton


