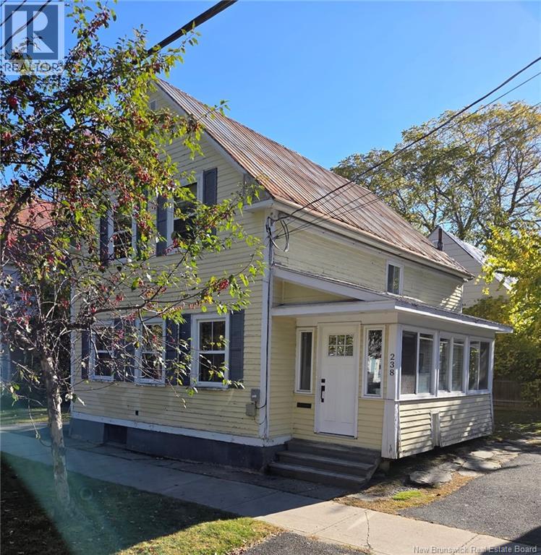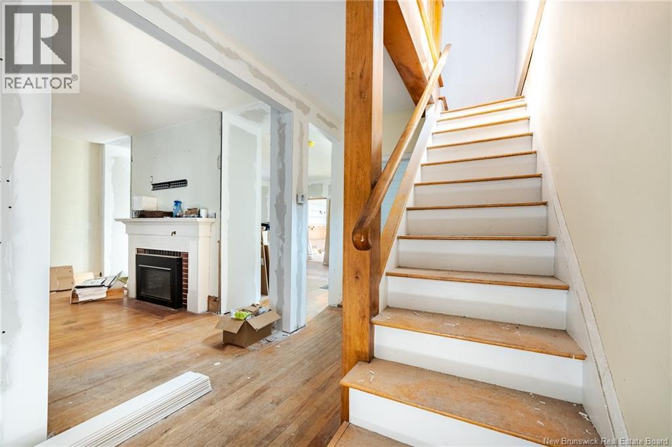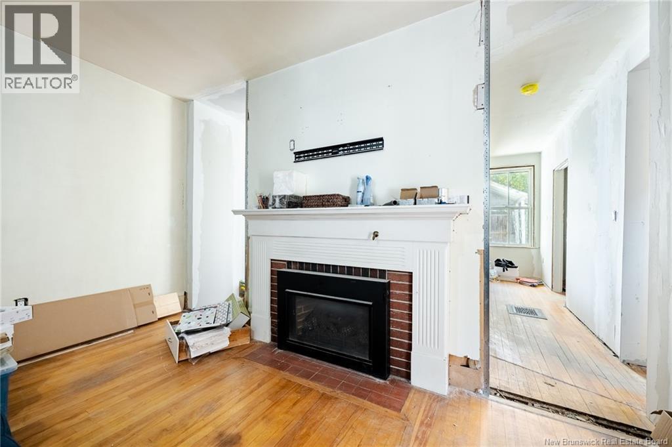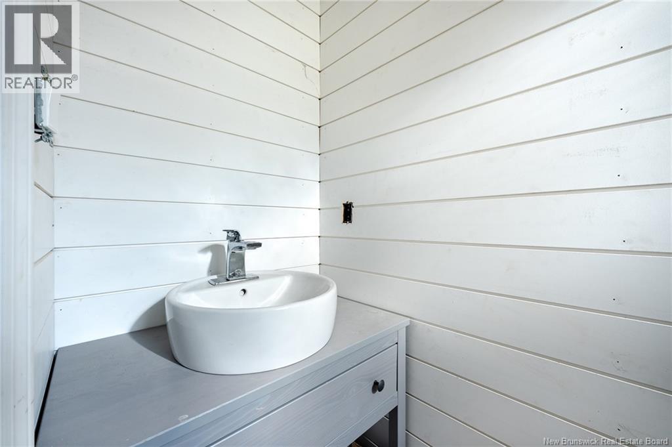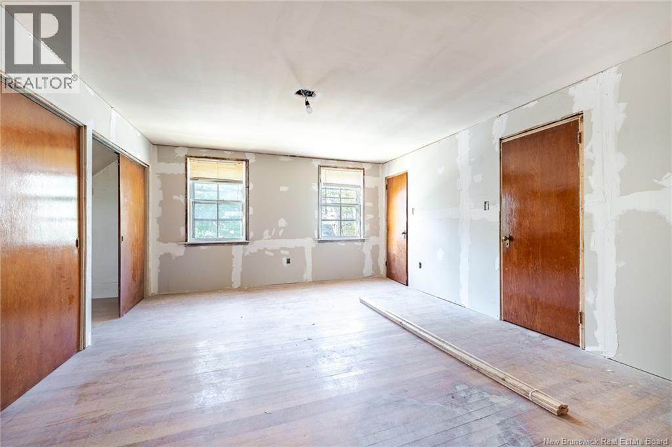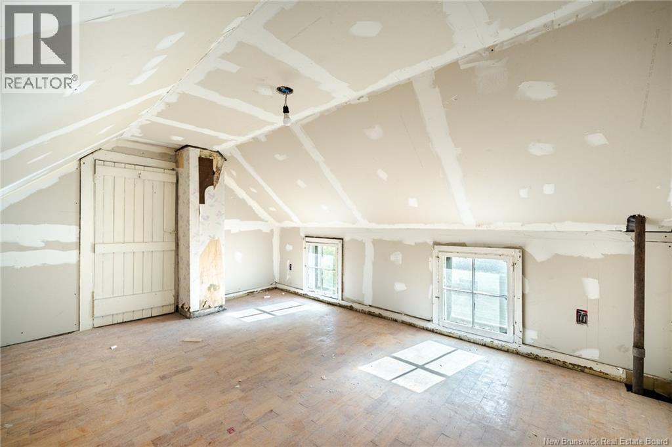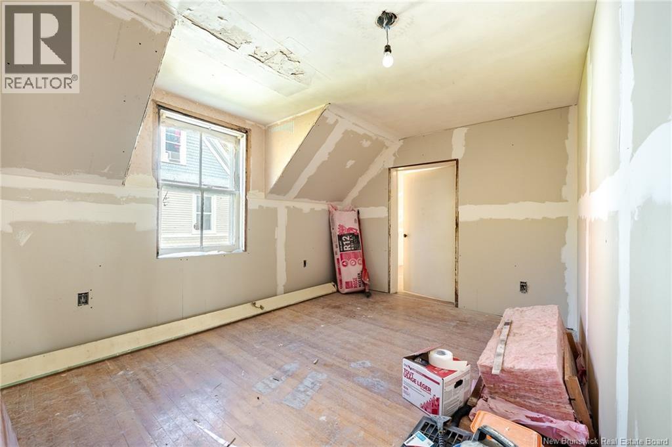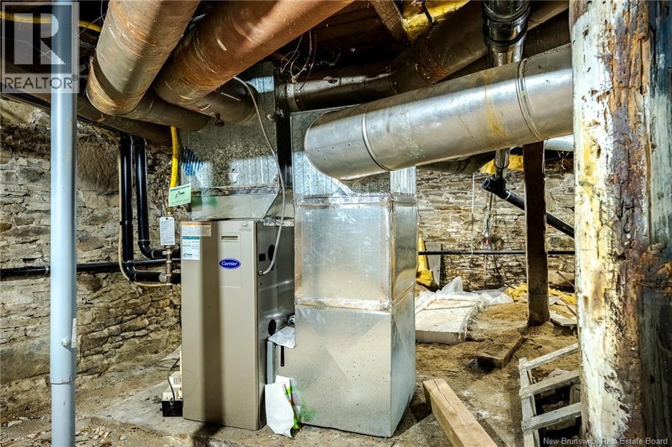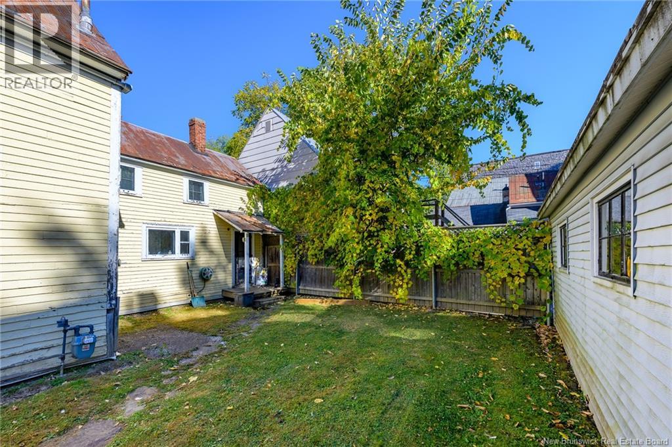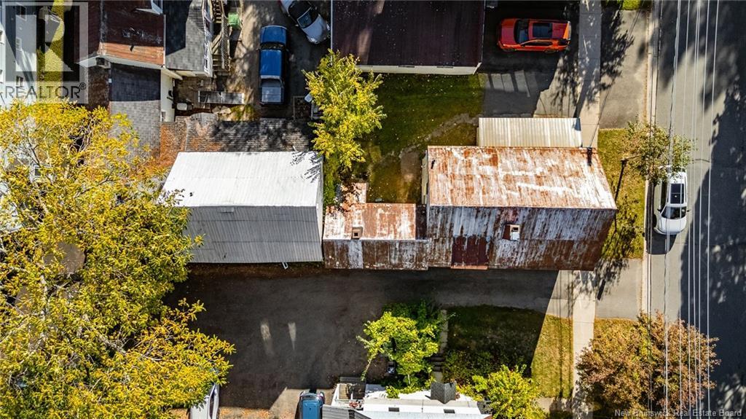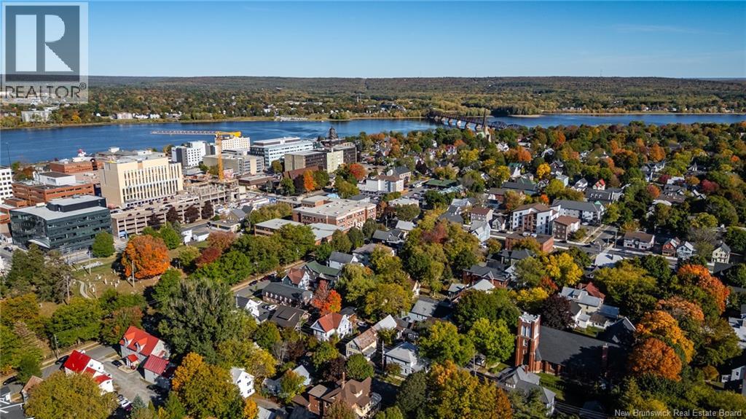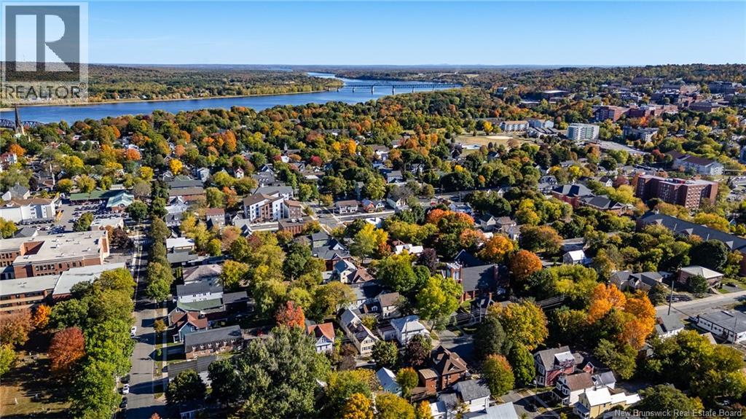238 Carleton Street Fredericton, New Brunswick E3B 3T6
$299,900
Looking for an opportunity to live downtown and create your own dream home at an awesome price? This lovely century home, located right in the centre of downtown Fredericton just a stones throw from restuarants, shops, the trail system and George Street middle school, is a project that was started but not completed. Step inside to a side porch, and then into the main house which has a lovely layout. The large foyer offers a space for a good closet and highlights the charming staircase. The 2 pc. bathroom has new shiplap, tiled floors, vanity and toilet. The large livingroom has original hardwood floors and a natural gas fireplace. The diningroom is also a good size, and has a room off of it that was once an office and is now planned and wired to be a large butlers pantry. The kitchen is at the back of the house and is mid-renovation with plans available and Ikea cabinetry that can be included. The basement access, side exterior door and back staircase are accessed from the kitchen. Upstairs there is a large primary bedroom with tons of closet space, a large bathroom area (needs completing) with room for a laundry area, and 2 additional bedrooms one leading to the other. This could be an absolutely wonderful place to call home for under $400K with your finished renovations. Home has been rewired to the tune of $20K (receipt available), and many other upgrades begun including new front door, new window, new powder room, insulation upstairs, new drywall and more! (id:27750)
Property Details
| MLS® Number | NB127874 |
| Property Type | Single Family |
| Equipment Type | None |
| Rental Equipment Type | None |
Building
| Bathroom Total | 2 |
| Bedrooms Above Ground | 3 |
| Bedrooms Total | 3 |
| Exterior Finish | Wood |
| Flooring Type | Wood |
| Foundation Type | Stone |
| Half Bath Total | 1 |
| Heating Fuel | Natural Gas |
| Heating Type | Forced Air |
| Size Interior | 1,415 Ft2 |
| Total Finished Area | 1415 Sqft |
| Type | House |
| Utility Water | Municipal Water |
Land
| Access Type | Road Access |
| Acreage | No |
| Sewer | Municipal Sewage System |
| Size Irregular | 230 |
| Size Total | 230 M2 |
| Size Total Text | 230 M2 |
Rooms
| Level | Type | Length | Width | Dimensions |
|---|---|---|---|---|
| Second Level | Other | 5'0'' x 7'5'' | ||
| Second Level | Bath (# Pieces 1-6) | 9'9'' x 10'9'' | ||
| Second Level | Other | 14'4'' x 11'2'' | ||
| Second Level | Bedroom | 9'10'' x 3'6'' | ||
| Second Level | Bedroom | 13'0'' x 15'5'' | ||
| Main Level | Enclosed Porch | 6'4'' x 16'0'' | ||
| Main Level | 2pc Bathroom | 3'0'' x 7'0'' | ||
| Main Level | Foyer | 19'0'' x 7'0'' | ||
| Main Level | Living Room | 16'0'' x 13'9'' | ||
| Main Level | Office | 7'2'' x 8'5'' | ||
| Main Level | Dining Room | 15'0'' x 13'7'' | ||
| Main Level | Foyer | 5'4'' x 3'3'' | ||
| Main Level | Kitchen | 12'6'' x 11'2'' |
https://www.realtor.ca/real-estate/28946111/238-carleton-street-fredericton
Contact Us
Contact us for more information


