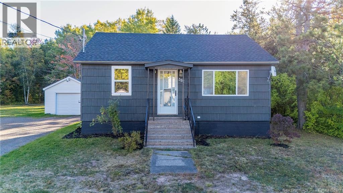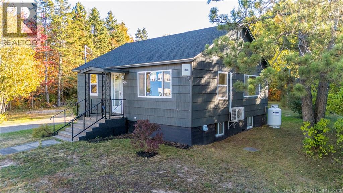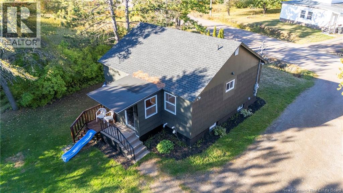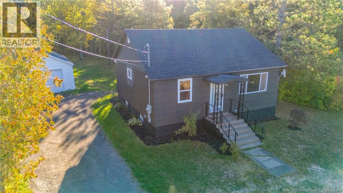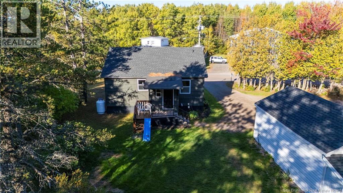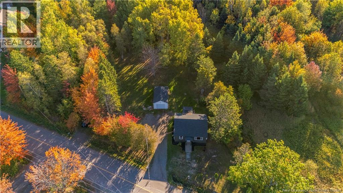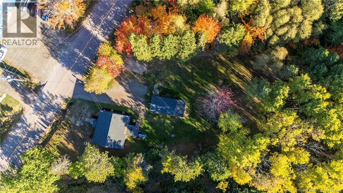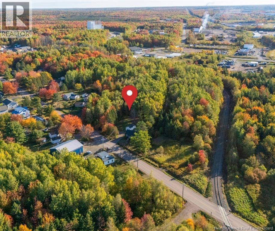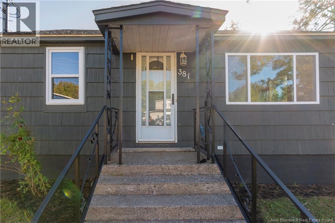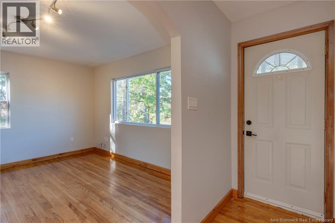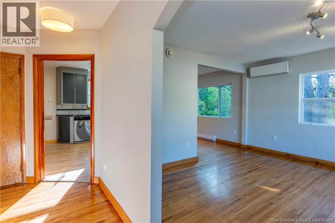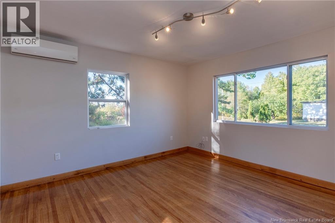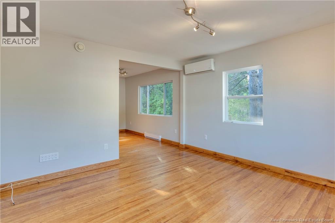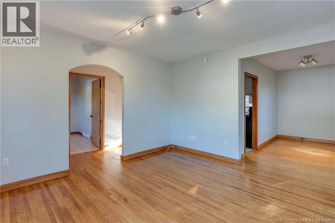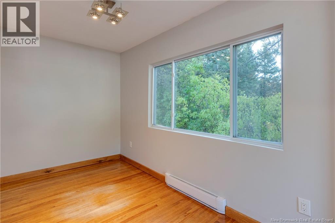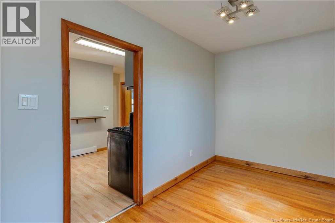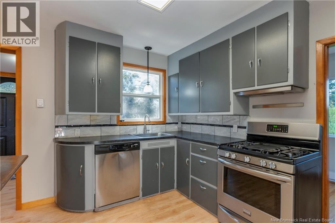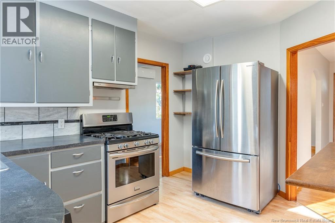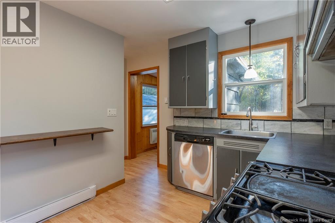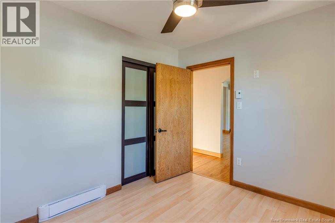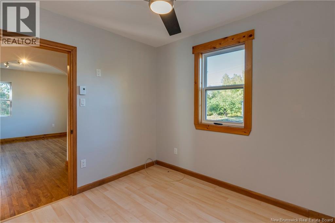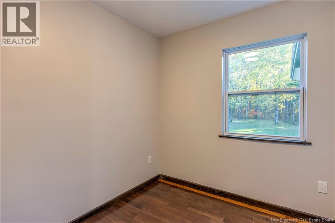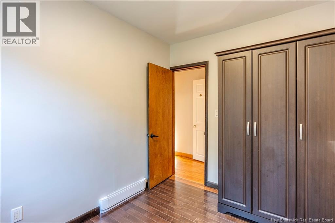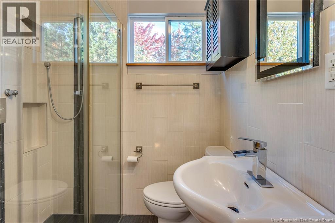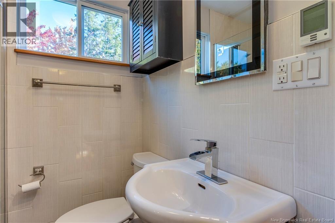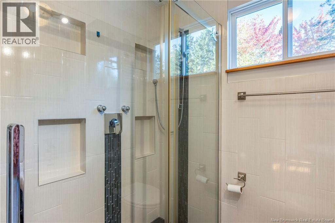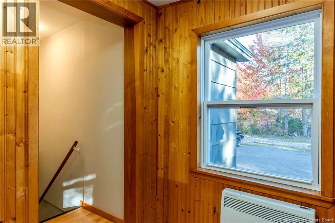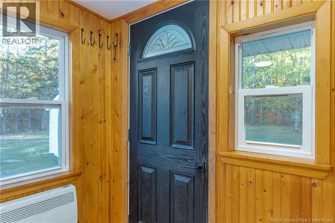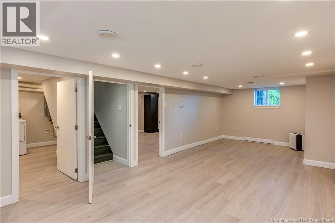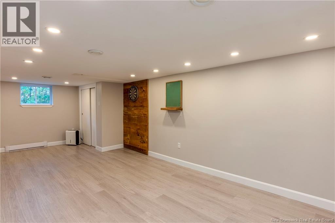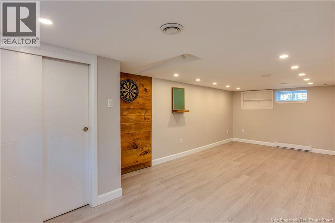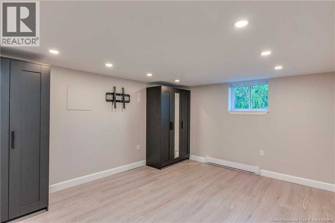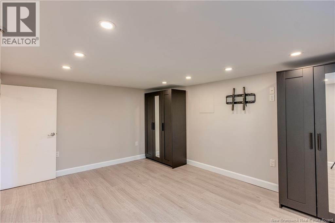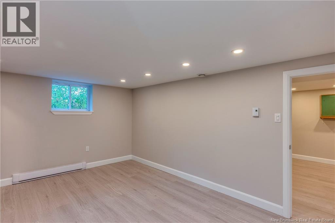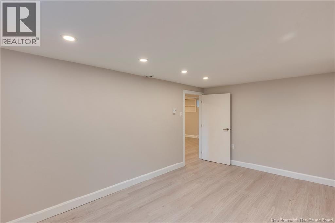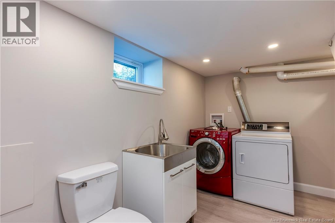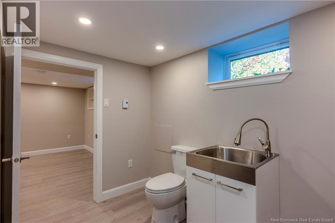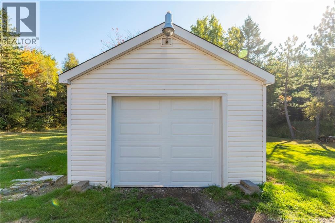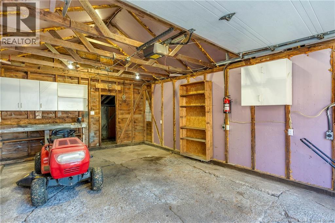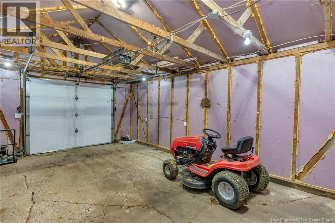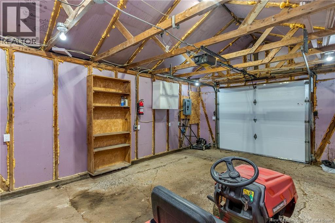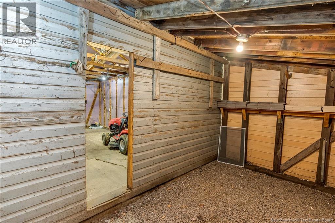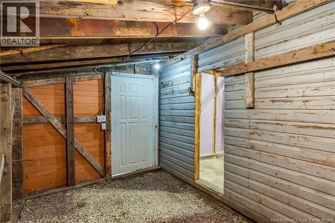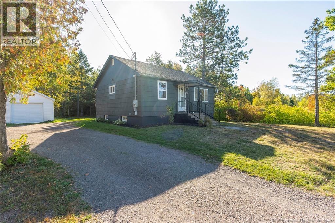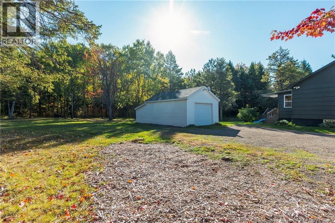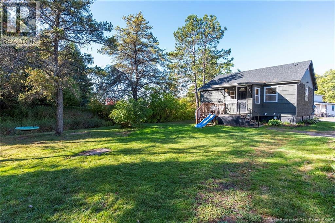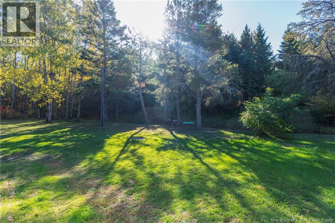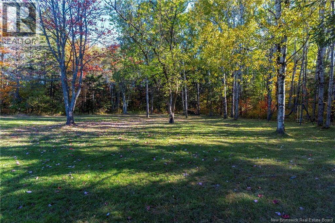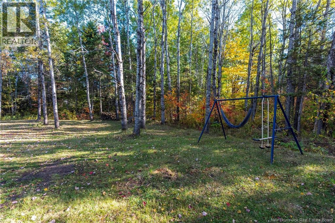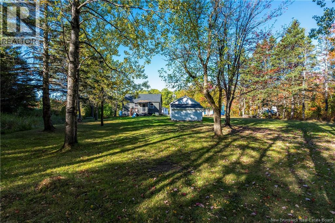3 Bedroom
2 Bathroom
1,424 ft2
Bungalow
Heat Pump
Baseboard Heaters, Heat Pump, Hot Water
Landscaped
$324,900
Welcome to this Charming Bungalow tucked away on a quiet dead-end street in the Caledonia District of Moncton East, offering the perfect blend of Privacy, Space and Nature. Nestled on a generous lot surrounded by mature trees, it's a peaceful retreat with plenty of room for everything. Youll love the thoughtful upgrades that not only enhance comfort today but add long-term value for tomorrow; Roof Shingles (Nov 2022), New Air Exchanger, On-Demand Hot Water, Generator hookup, Renovated bathroom, Newly finished Basement with Half Bath and Fresh Paint throughout. As you enter, the Main Level features a Welcoming Foyer, Bright Living room, Dining area, Functional kitchen, 2 Beds and a Full Bath. Downstairs, the Finished Basement offers a Spacious Bedroom, a Cozy Recreational room perfect for family time or entertainment and a convenient laundry with half bath. Step outside to get the brighter side! the large Driveway provides ample parking for several vehicles while the fully rewired Single Detached Garage (Nov 2022) offers endless possibilities whether as a Workshop, Hobby space or just parking. A storage area attached to it adds more flexibility for Tools and Toys. With its half-acre lot, this Home is a dream for families, kids, pets, or anyone who loves outdoor living plus youre just close to the walking trails of Irishtown Nature Park. If youre looking for a home that combines smart comfort, Value and Nature; all while staying close to city then this Home is ready for you. (id:27750)
Property Details
|
MLS® Number
|
NB127866 |
|
Property Type
|
Single Family |
|
Equipment Type
|
Propane Tank |
|
Features
|
Cul-de-sac, Treed |
|
Rental Equipment Type
|
Propane Tank |
|
Structure
|
Shed |
Building
|
Bathroom Total
|
2 |
|
Bedrooms Above Ground
|
2 |
|
Bedrooms Below Ground
|
1 |
|
Bedrooms Total
|
3 |
|
Architectural Style
|
Bungalow |
|
Cooling Type
|
Heat Pump |
|
Exterior Finish
|
Wood |
|
Flooring Type
|
Ceramic, Laminate, Hardwood |
|
Foundation Type
|
Concrete |
|
Half Bath Total
|
1 |
|
Heating Fuel
|
Electric, Propane |
|
Heating Type
|
Baseboard Heaters, Heat Pump, Hot Water |
|
Stories Total
|
1 |
|
Size Interior
|
1,424 Ft2 |
|
Total Finished Area
|
1424 Sqft |
|
Type
|
House |
|
Utility Water
|
Municipal Water |
Parking
Land
|
Access Type
|
Year-round Access |
|
Acreage
|
No |
|
Landscape Features
|
Landscaped |
|
Sewer
|
Municipal Sewage System |
|
Size Irregular
|
0.5 |
|
Size Total
|
0.5 Ac |
|
Size Total Text
|
0.5 Ac |
|
Zoning Description
|
Sc |
Rooms
| Level |
Type |
Length |
Width |
Dimensions |
|
Basement |
2pc Bathroom |
|
|
X |
|
Basement |
Laundry Room |
|
|
X |
|
Basement |
Recreation Room |
|
|
24'11'' x 11'9'' |
|
Basement |
Bedroom |
|
|
15'2'' x 11'7'' |
|
Main Level |
Foyer |
|
|
X |
|
Main Level |
3pc Bathroom |
|
|
5'11'' x 4'11'' |
|
Main Level |
Bedroom |
|
|
9'7'' x 7'7'' |
|
Main Level |
Bedroom |
|
|
10'1'' x 9'0'' |
|
Main Level |
Kitchen |
|
|
12'0'' x 11'10'' |
|
Main Level |
Dining Room |
|
|
12'0'' x 6'11'' |
|
Main Level |
Living Room |
|
|
12'11'' x 12'10'' |
https://www.realtor.ca/real-estate/28946066/381-caledonia-road-moncton


