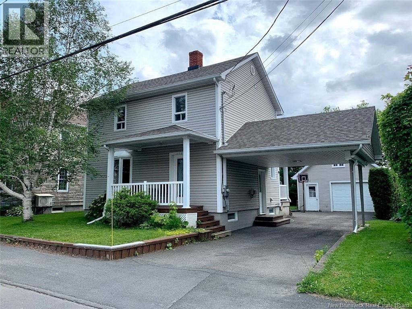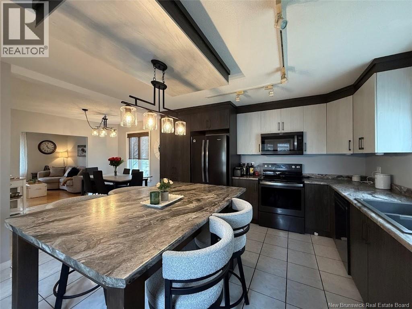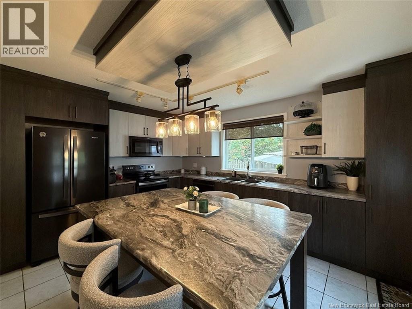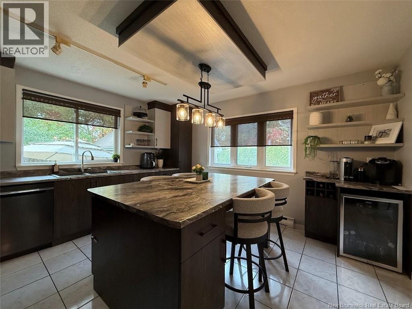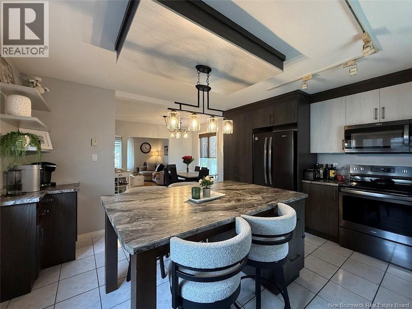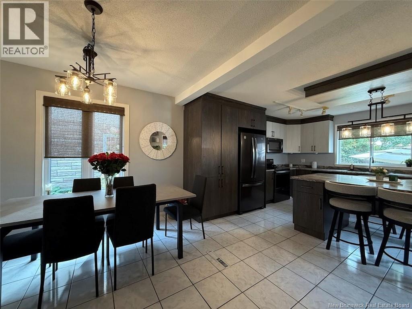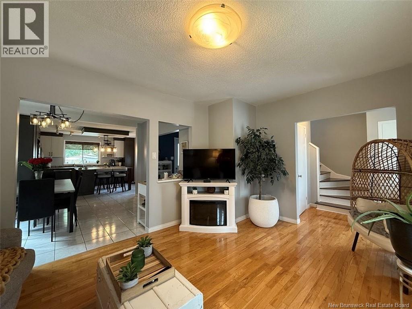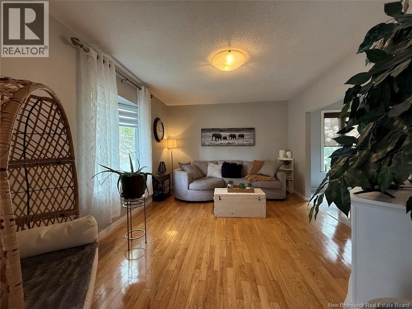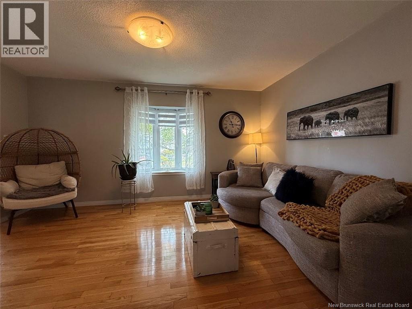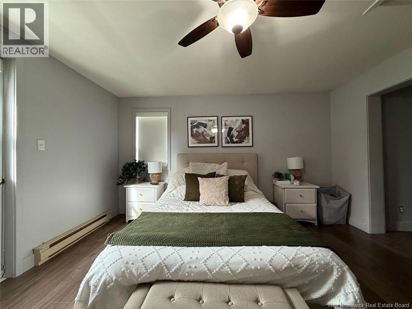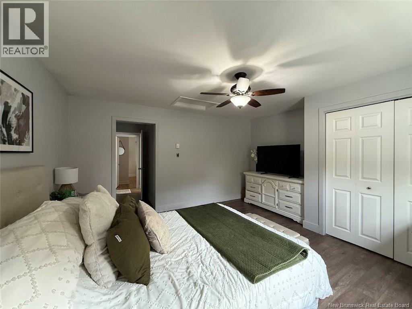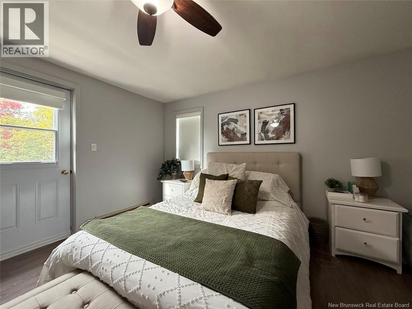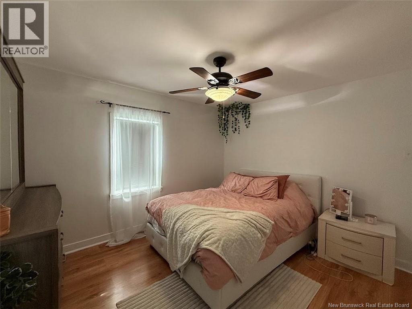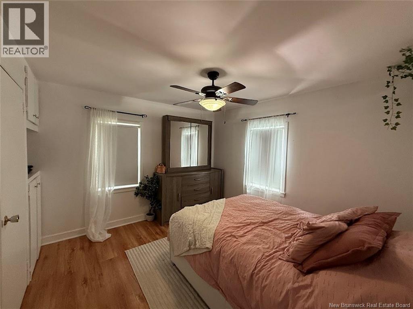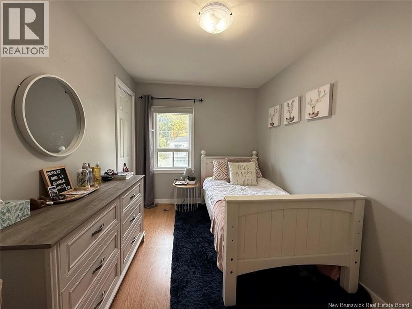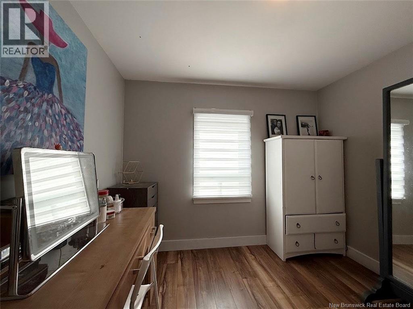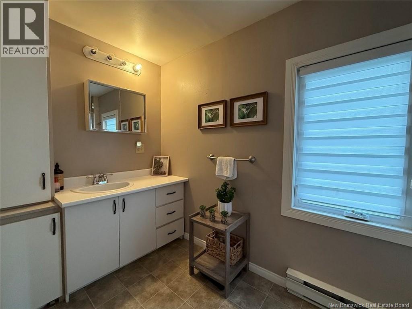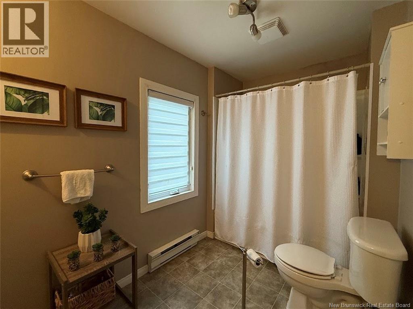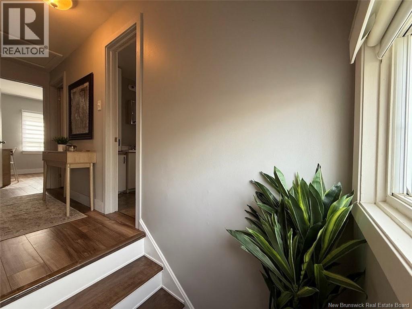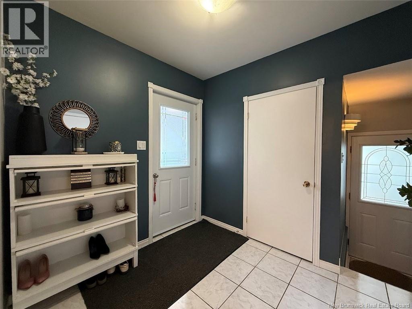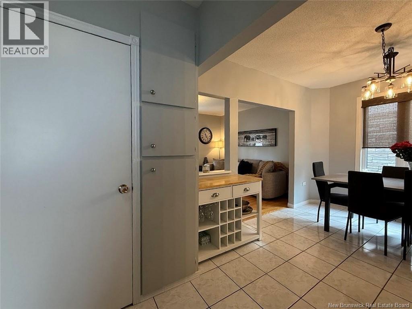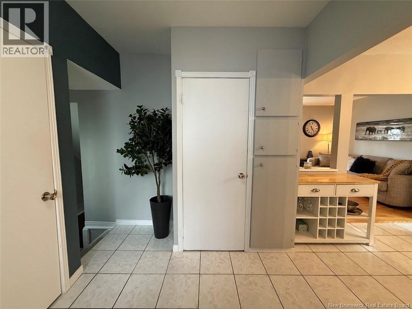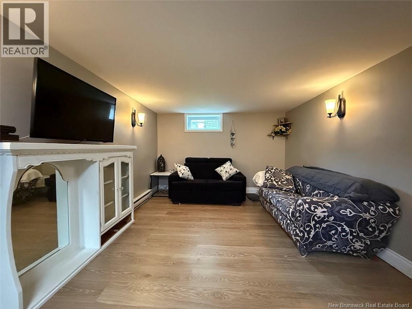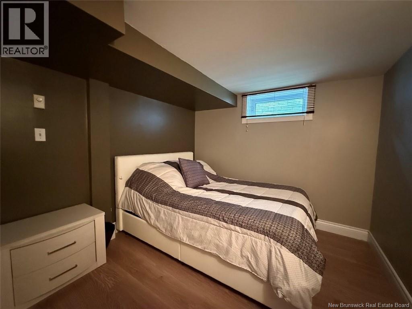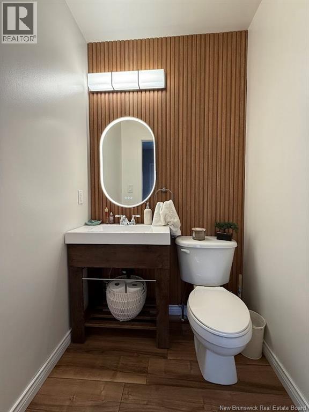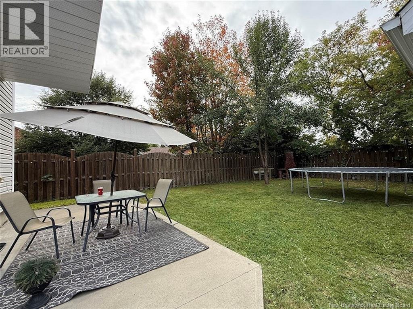188 Martin Street Edmundston, New Brunswick E3V 2N5
5 Bedroom
2 Bathroom
2,140 ft2
2 Level
Heat Pump
Heat Pump
$272,900
Welcome to 188 Martin Street, located in the central and bustling area of Edmundston. This property offers a total of 5 bedrooms, a beautiful modern kitchen, a dining room, a family room, a half bath, and a laundry room on the main floor. Upstairs, you will find 4 of the 5 bedrooms, along with a full bathroom. Youll also appreciate the central heating and cooling system, a carport, and a 27 x 19 garage. Dont waitcall today to book your visit! (id:27750)
Property Details
| MLS® Number | NB127723 |
| Property Type | Single Family |
| Equipment Type | Water Heater |
| Rental Equipment Type | Water Heater |
Building
| Bathroom Total | 2 |
| Bedrooms Above Ground | 4 |
| Bedrooms Below Ground | 1 |
| Bedrooms Total | 5 |
| Architectural Style | 2 Level |
| Cooling Type | Heat Pump |
| Exterior Finish | Vinyl |
| Flooring Type | Ceramic, Laminate, Hardwood |
| Foundation Type | Concrete |
| Half Bath Total | 1 |
| Heating Fuel | Electric |
| Heating Type | Heat Pump |
| Size Interior | 2,140 Ft2 |
| Total Finished Area | 2140 Sqft |
| Type | House |
| Utility Water | Municipal Water |
Parking
| Detached Garage |
Land
| Access Type | Year-round Access |
| Acreage | No |
| Sewer | Municipal Sewage System |
| Size Irregular | 465 |
| Size Total | 465 M2 |
| Size Total Text | 465 M2 |
Rooms
| Level | Type | Length | Width | Dimensions |
|---|---|---|---|---|
| Second Level | Bedroom | 9' x 9' | ||
| Second Level | Bedroom | 7'6'' x 11' | ||
| Second Level | Bedroom | 11' x 10' | ||
| Second Level | Primary Bedroom | 13'6'' x 14' | ||
| Basement | Bedroom | 9' x 12' | ||
| Main Level | Bath (# Pieces 1-6) | 4'5'' x 4' | ||
| Main Level | Living Room | 15' x 11' | ||
| Main Level | Dining Room | 10' x 11' | ||
| Main Level | Kitchen | 14' x 13'5'' |
https://www.realtor.ca/real-estate/28936520/188-martin-street-edmundston
Contact Us
Contact us for more information


