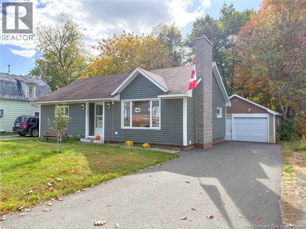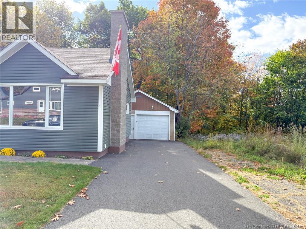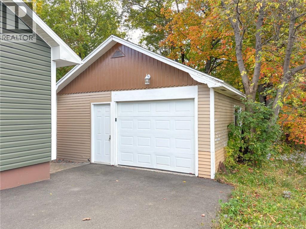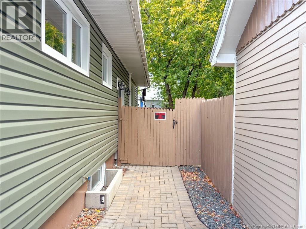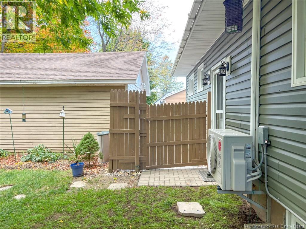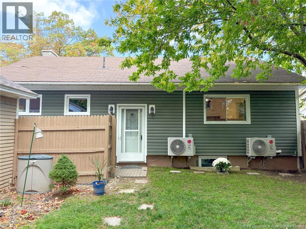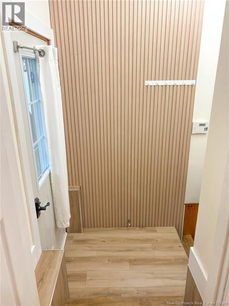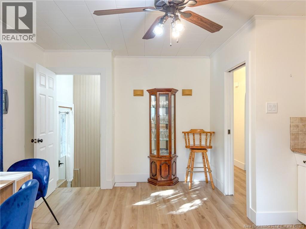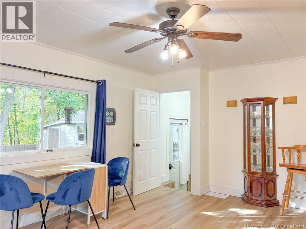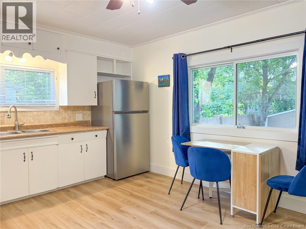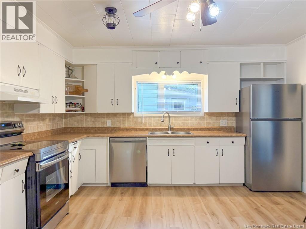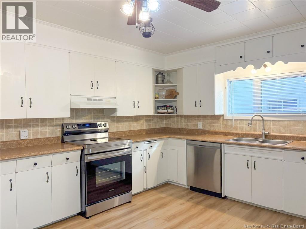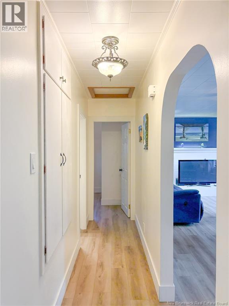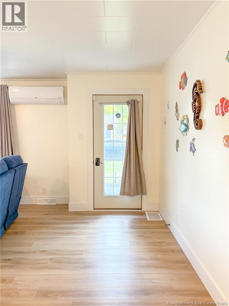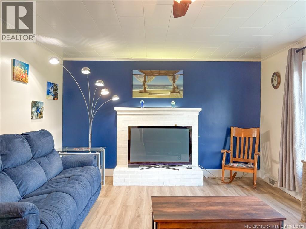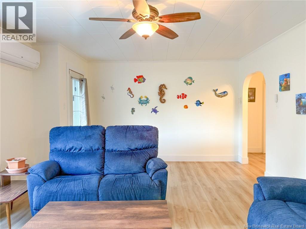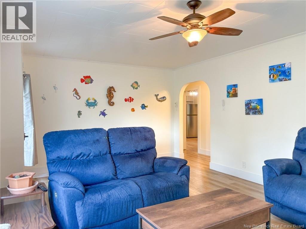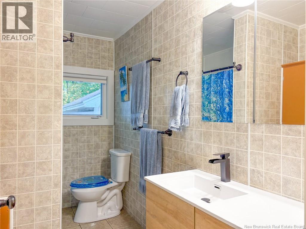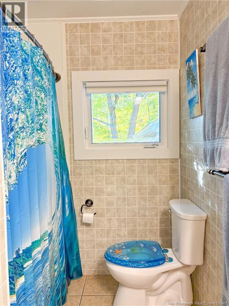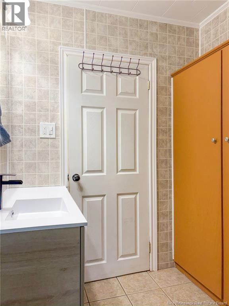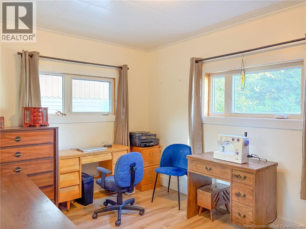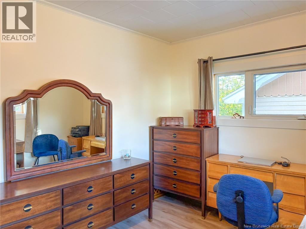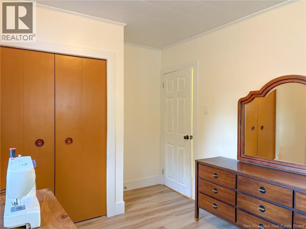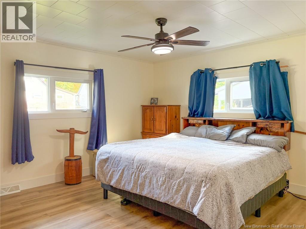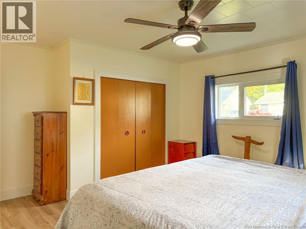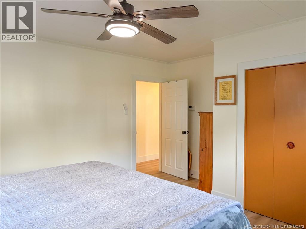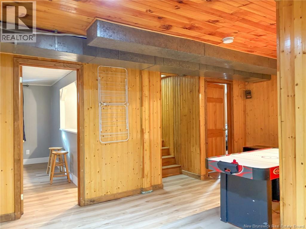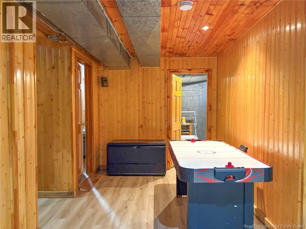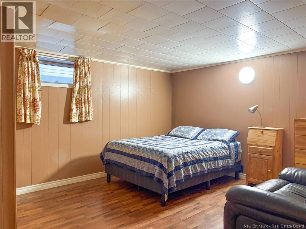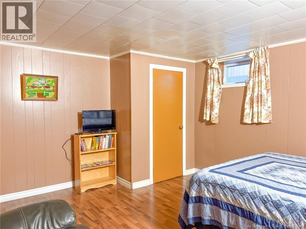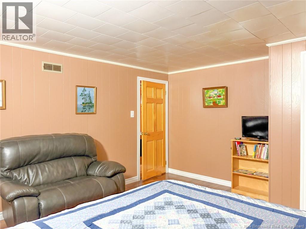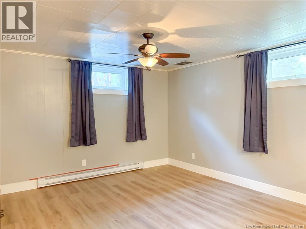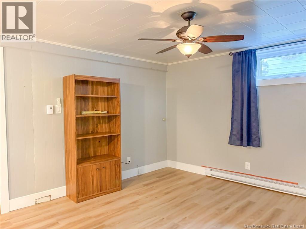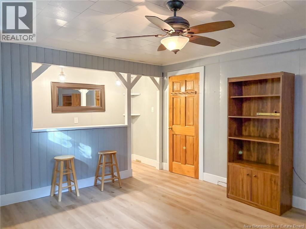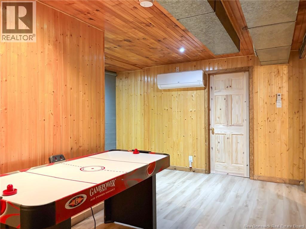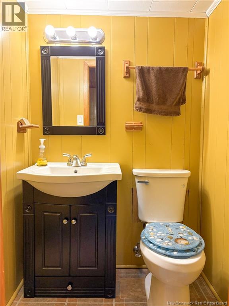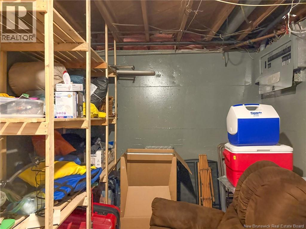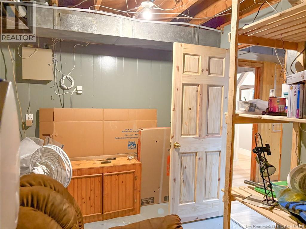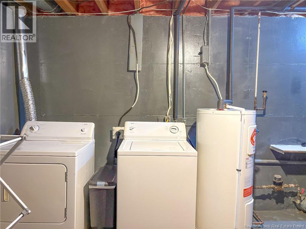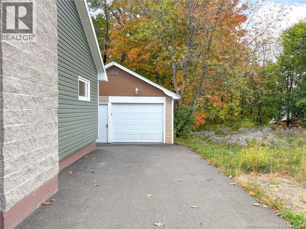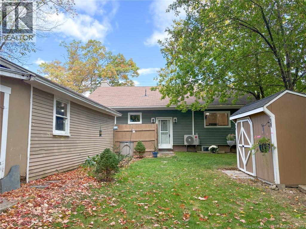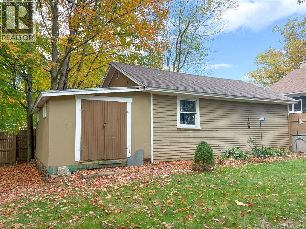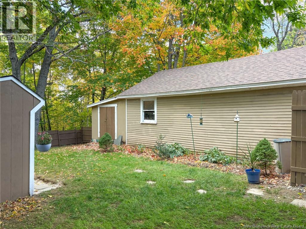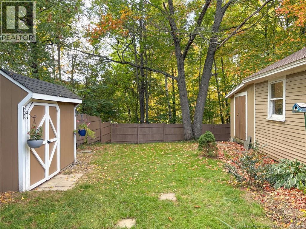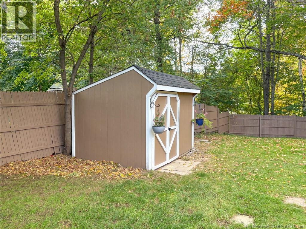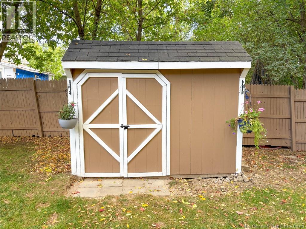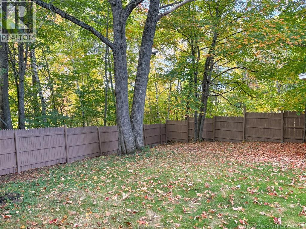2 Bedroom
2 Bathroom
1,678 ft2
Heat Pump
Forced Air, Heat Pump
$279,900
Discover this charming 2-bedroom bungalow, complete with two additional bonus rooms in the finished basement, perfect for use as non-conforming bedrooms. Enjoy the convenience of a full bathroom on each level, ensuring comfort for family and guests alike. Step outside to a large, private, fenced backyard, perfect for entertaining or quiet relaxation. Recent updates elevate this home, including a newly replaced dishwasher (still under warranty) and a beautifully repaired and painted fence. The bathroom has been updated, with the fan now separated from the light switch for increased functionality. Additional improvements include touched-up paint on cupboards and the fireplace, a relocated thermostat for better efficiency, and a freshly painted and floored wood shed. Enhancing the outdoor space, two fruit trees have been planted, along with vibrant plants in the front and rear gardens. Recent cleanup efforts have removed debris from the backyard and workshop, while a new compost bin simplifies sustainable living. Plus, enjoy the shade from five established sugar maple trees in your backyard. This delightful bungalow blends comfort, style, and outdoor enjoyment! The detached garage will be perfect for your vehicle to be kept out of the elements and for storage. Close to downtown, marina, schools, parks, shopping & more! (id:27750)
Property Details
|
MLS® Number
|
NB127550 |
|
Property Type
|
Single Family |
|
Structure
|
Shed |
Building
|
Bathroom Total
|
2 |
|
Bedrooms Above Ground
|
2 |
|
Bedrooms Total
|
2 |
|
Basement Development
|
Partially Finished |
|
Basement Type
|
Full (partially Finished) |
|
Constructed Date
|
1966 |
|
Cooling Type
|
Heat Pump |
|
Exterior Finish
|
Vinyl |
|
Flooring Type
|
Ceramic, Laminate, Tile, Vinyl |
|
Foundation Type
|
Concrete |
|
Half Bath Total
|
1 |
|
Heating Fuel
|
Electric |
|
Heating Type
|
Forced Air, Heat Pump |
|
Size Interior
|
1,678 Ft2 |
|
Total Finished Area
|
1678 Sqft |
|
Type
|
House |
|
Utility Water
|
Municipal Water |
Parking
Land
|
Access Type
|
Year-round Access |
|
Acreage
|
No |
|
Sewer
|
Municipal Sewage System |
|
Size Irregular
|
735 |
|
Size Total
|
735 M2 |
|
Size Total Text
|
735 M2 |
Rooms
| Level |
Type |
Length |
Width |
Dimensions |
|
Basement |
2pc Bathroom |
|
|
4'5'' x 3'11'' |
|
Basement |
Laundry Room |
|
|
13'1'' x 9'8'' |
|
Basement |
Storage |
|
|
13'0'' x 8'10'' |
|
Basement |
Family Room |
|
|
17'6'' x 12'9'' |
|
Basement |
Recreation Room |
|
|
17'2'' x 13'0'' |
|
Basement |
Bonus Room |
|
|
14'2'' x 12'5'' |
|
Main Level |
Kitchen/dining Room |
|
|
17'2'' x 13'5'' |
|
Main Level |
Bedroom |
|
|
14'11'' x 13'5'' |
|
Main Level |
3pc Bathroom |
|
|
9'10'' x 6'0'' |
|
Main Level |
Living Room |
|
|
21'11'' x 13'5'' |
|
Main Level |
Bedroom |
|
|
13'3'' x 8'11'' |
https://www.realtor.ca/real-estate/28935367/153-elm-street-woodstock


