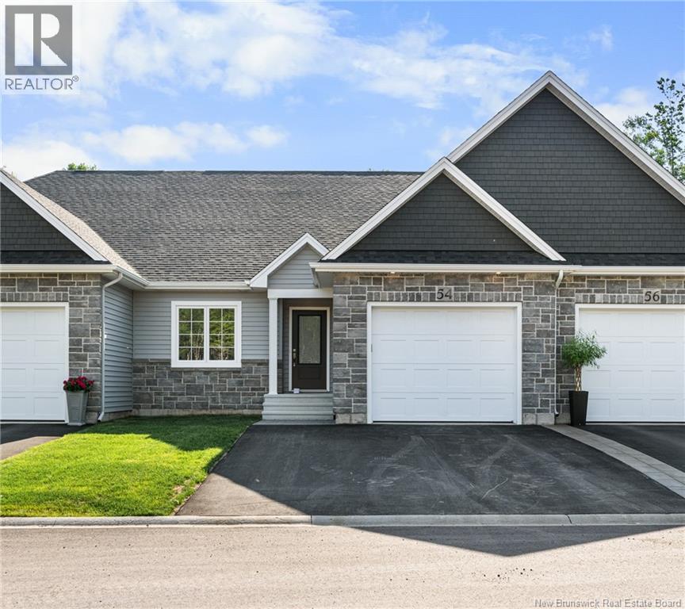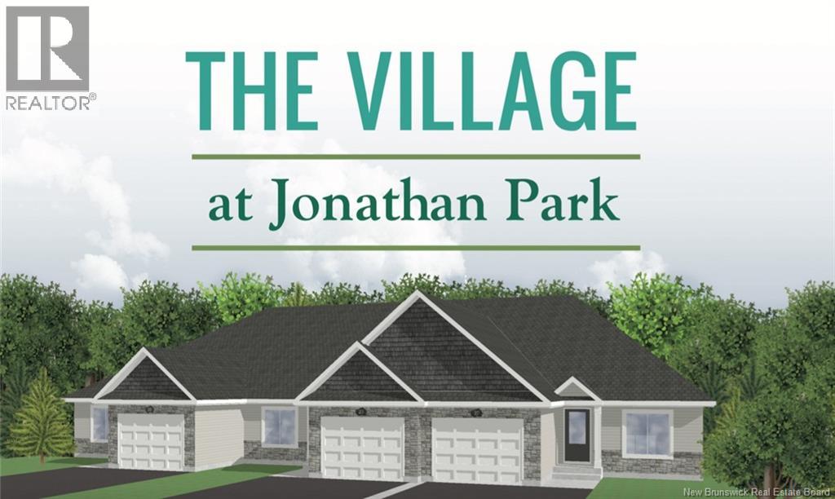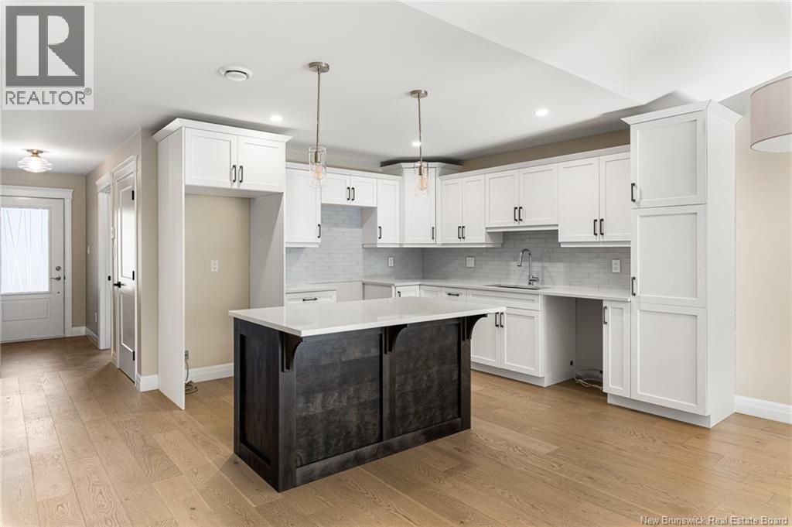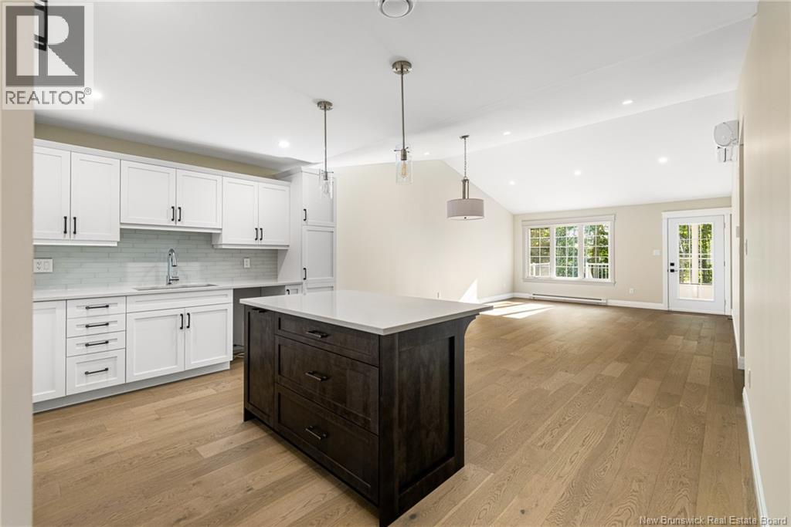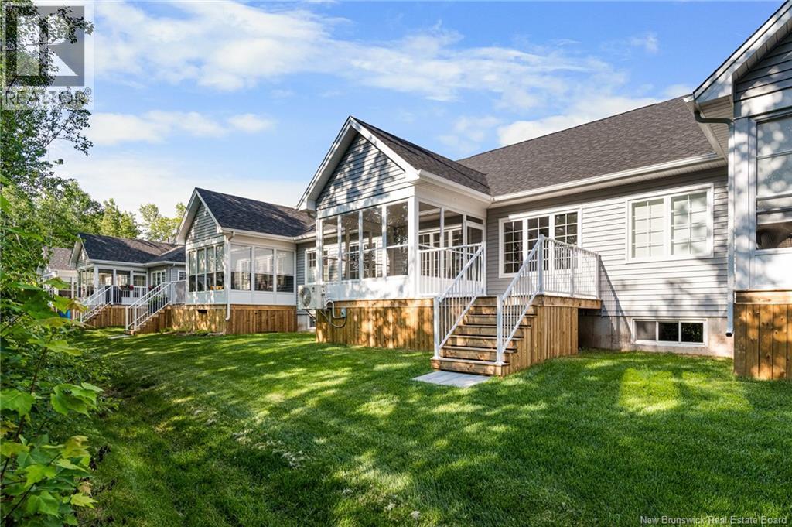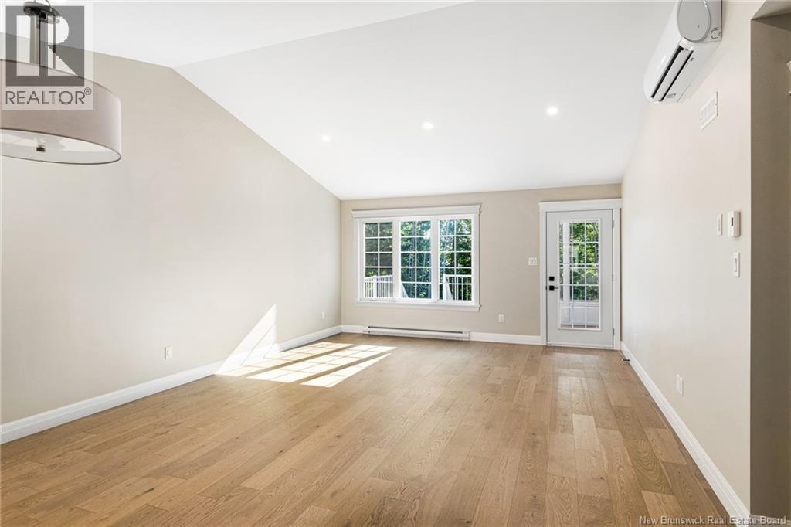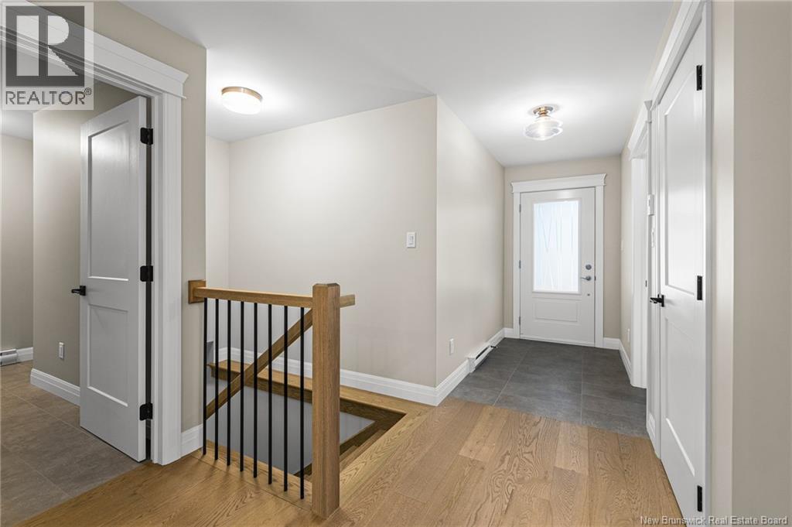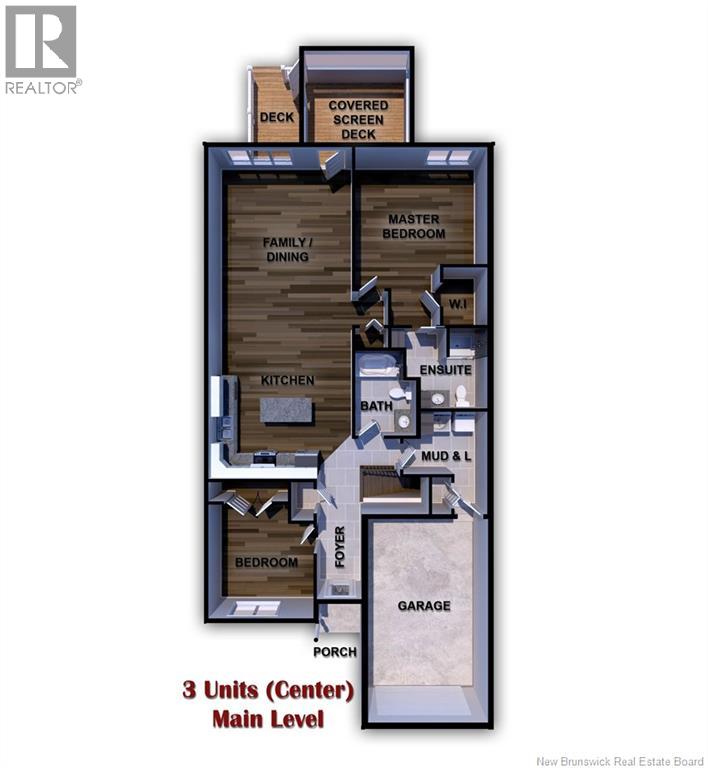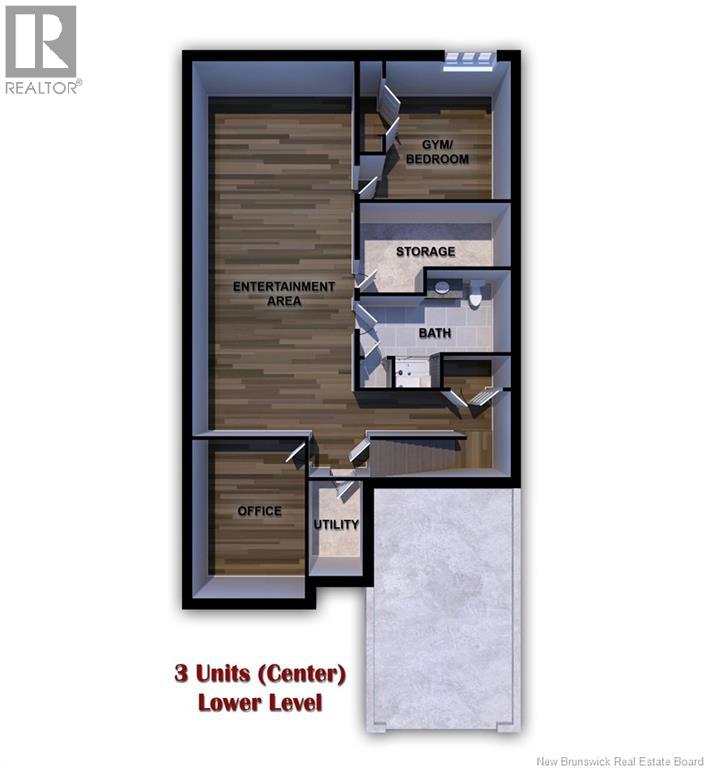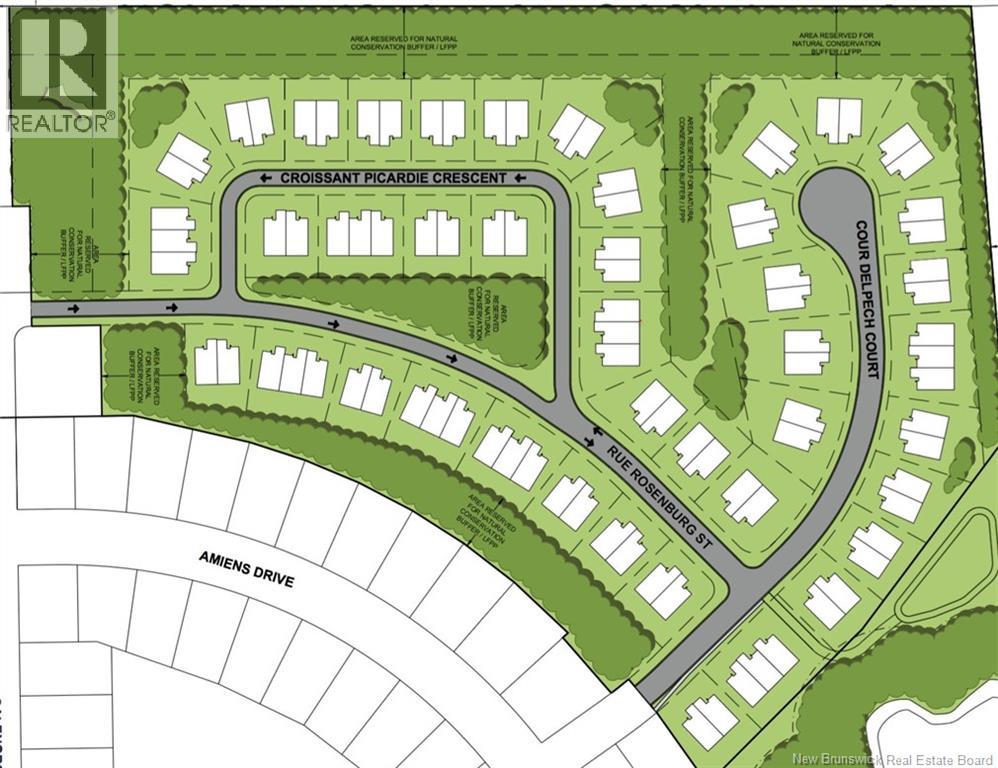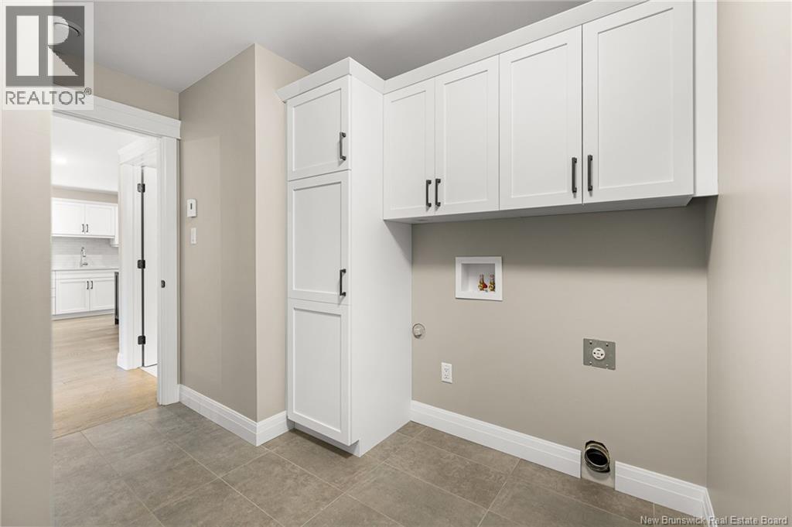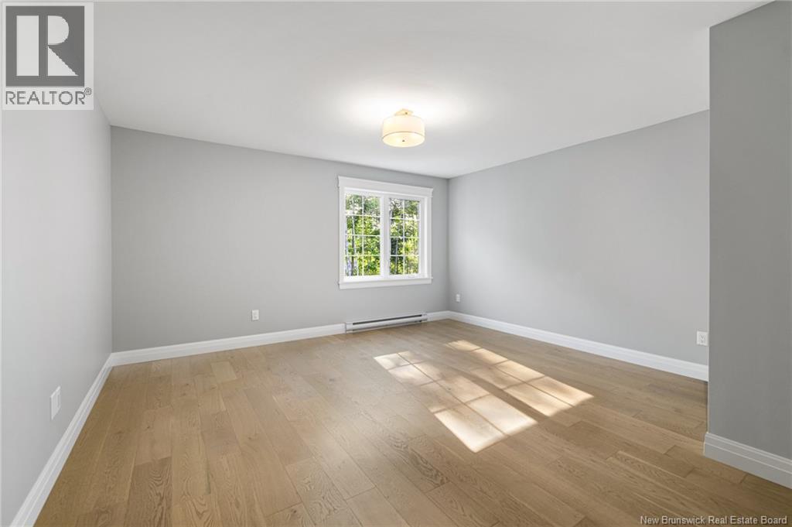2 Bedroom
2 Bathroom
1,323 ft2
Bungalow
Air Conditioned, Heat Pump, Air Exchanger
Baseboard Heaters, Heat Pump
Landscaped
$435,000
When Viewing This Property On Realtor.ca Please Click On The Multimedia or Virtual Tour Link For More Property Info. The Village at Jonathan Park offers high-quality executive townhouses and semi-detached homes from Atlantic Canada's award-winning custom homebuilder. Each home features a private wooded backyard and a maintenance agreement for lawn care and snow removal. Homes include energy-efficient units with mini-split heat pumps, a 3-season sunroom, cathedral ceilings, aluminum railings, landscaped lawns, paved driveways, an attached garage, and a 10-year new home warranty. The open-concept main floor is ideal for entertaining, with a kitchen island, dining area, living room, master bedroom with en-suite and walk-in closet, second bedroom, full bathroom, and mudroom with laundry. Homes are customizable and span 1323 sq ft. (id:27750)
Property Details
|
MLS® Number
|
NB127632 |
|
Property Type
|
Single Family |
|
Features
|
Treed, Balcony/deck/patio |
|
Structure
|
None |
Building
|
Bathroom Total
|
2 |
|
Bedrooms Above Ground
|
2 |
|
Bedrooms Total
|
2 |
|
Architectural Style
|
Bungalow |
|
Constructed Date
|
2025 |
|
Cooling Type
|
Air Conditioned, Heat Pump, Air Exchanger |
|
Exterior Finish
|
Brick, Vinyl |
|
Flooring Type
|
Ceramic, Laminate |
|
Foundation Type
|
Concrete |
|
Heating Fuel
|
Electric |
|
Heating Type
|
Baseboard Heaters, Heat Pump |
|
Stories Total
|
1 |
|
Size Interior
|
1,323 Ft2 |
|
Total Finished Area
|
1323 Sqft |
|
Type
|
House |
|
Utility Water
|
Municipal Water |
Parking
Land
|
Access Type
|
Year-round Access |
|
Acreage
|
No |
|
Landscape Features
|
Landscaped |
|
Sewer
|
Municipal Sewage System |
|
Size Irregular
|
0.08 |
|
Size Total
|
0.08 Ac |
|
Size Total Text
|
0.08 Ac |
|
Zoning Description
|
Res |
Rooms
| Level |
Type |
Length |
Width |
Dimensions |
|
Main Level |
4pc Bathroom |
|
|
12'0'' x 8'0'' |
|
Main Level |
Bedroom |
|
|
19'0'' x 13'0'' |
|
Main Level |
Primary Bedroom |
|
|
12'0'' x 8'0'' |
|
Main Level |
Dining Room |
|
|
15'0'' x 10'0'' |
|
Main Level |
Kitchen |
|
|
15'0'' x 10'0'' |
|
Main Level |
Living Room |
|
|
15'0'' x 15'0'' |
https://www.realtor.ca/real-estate/28932447/59-rosenburg-street-moncton


