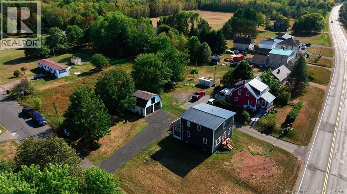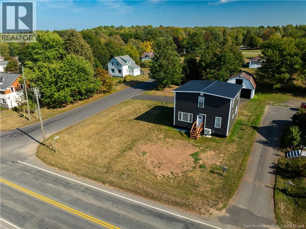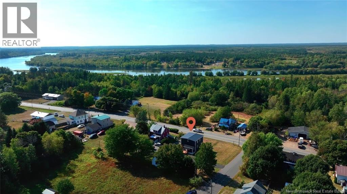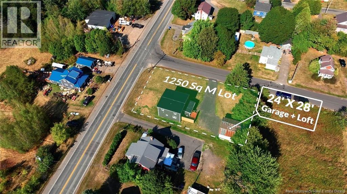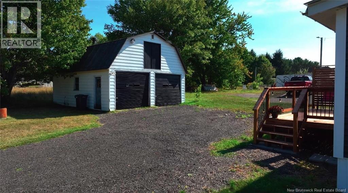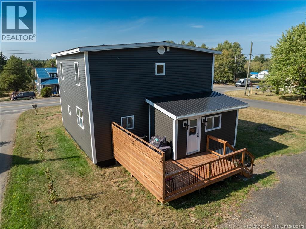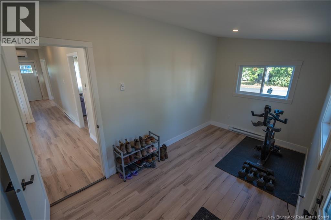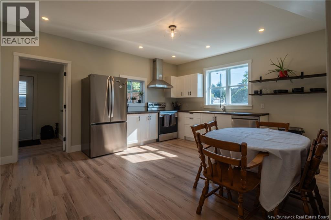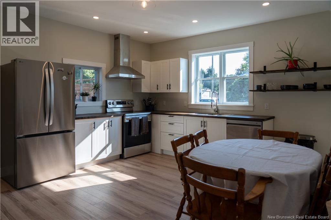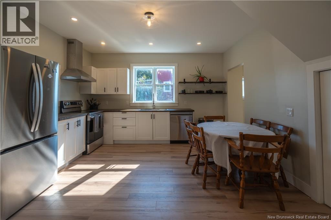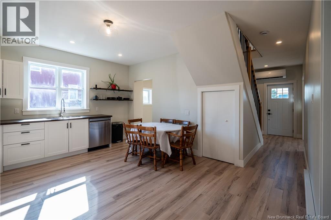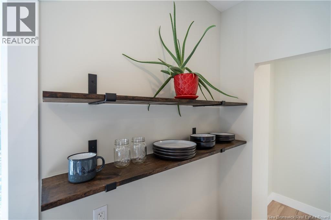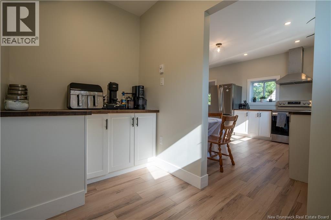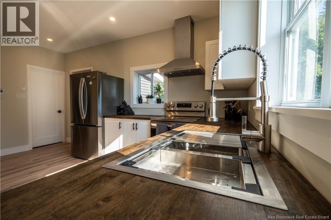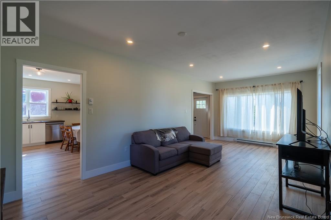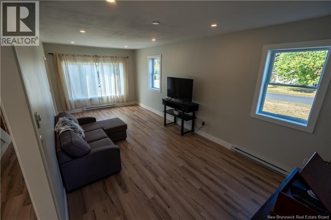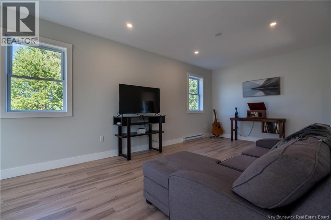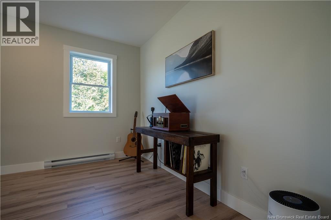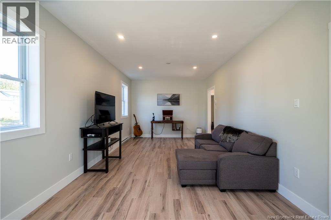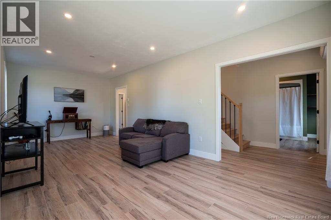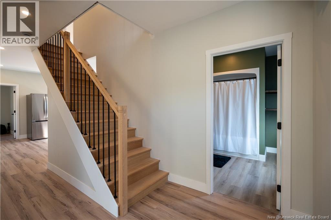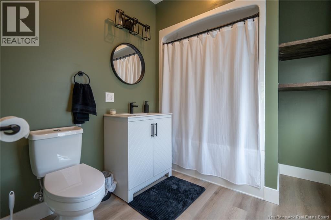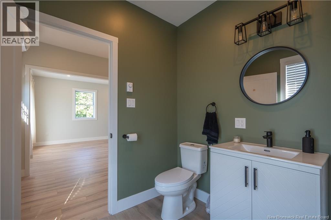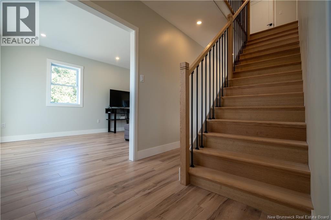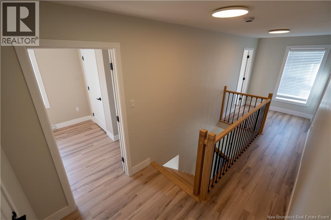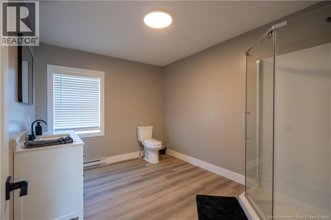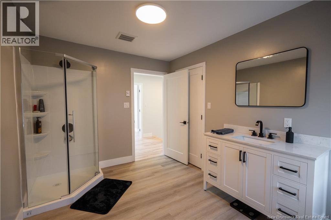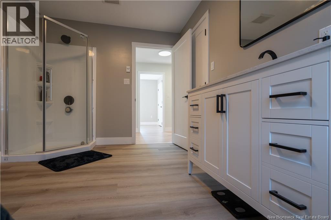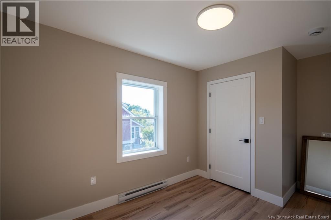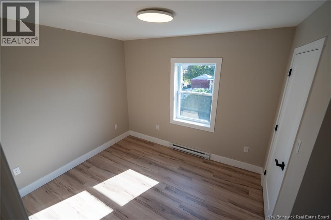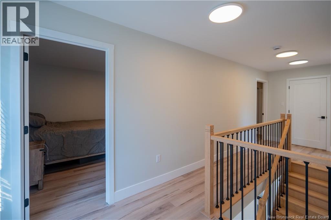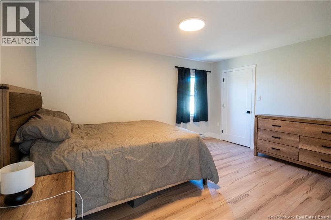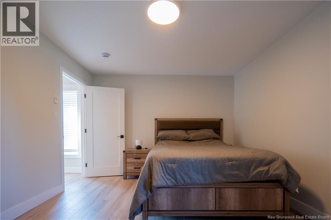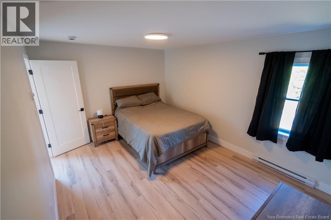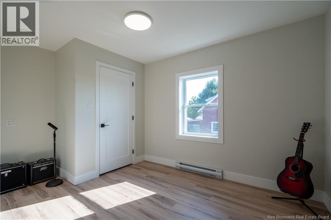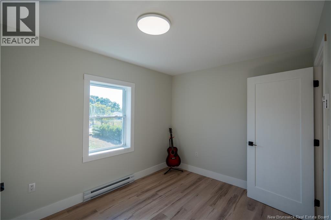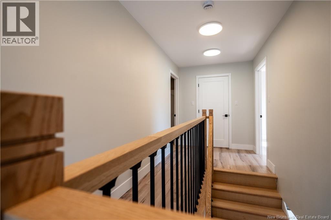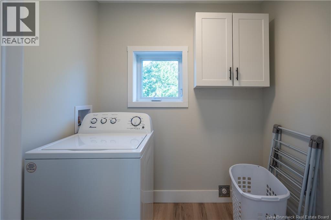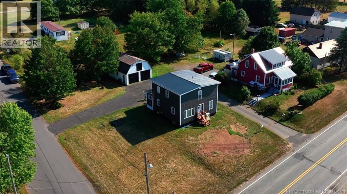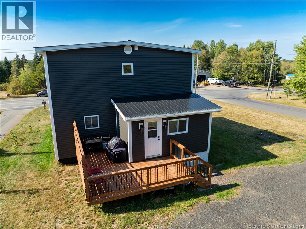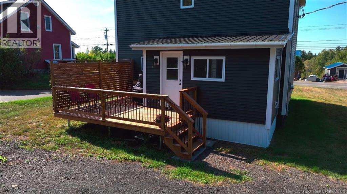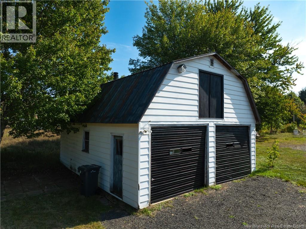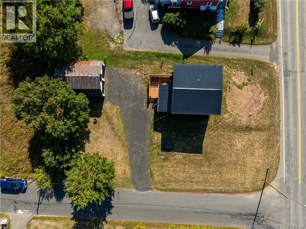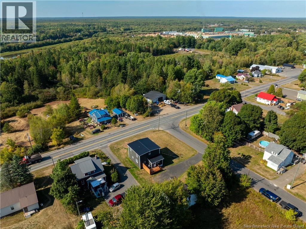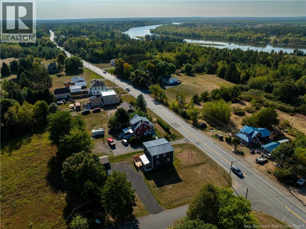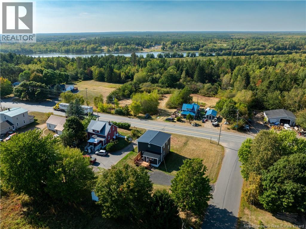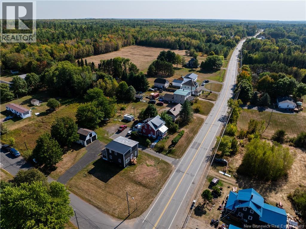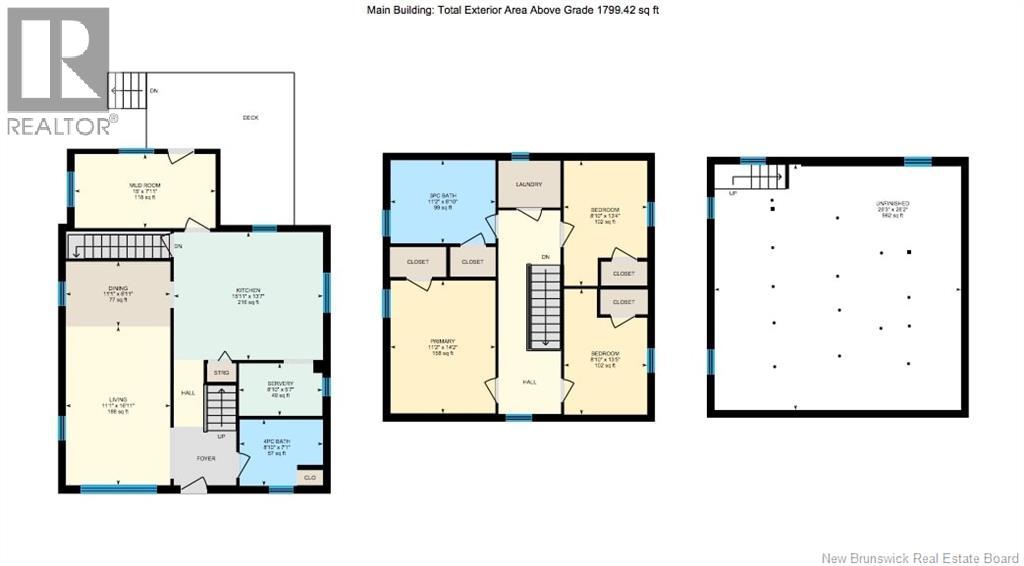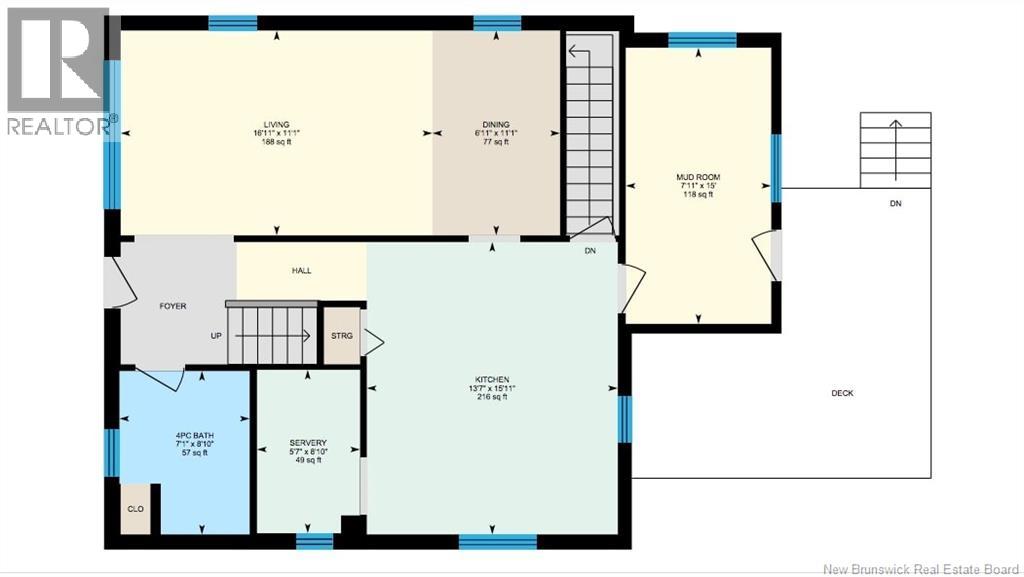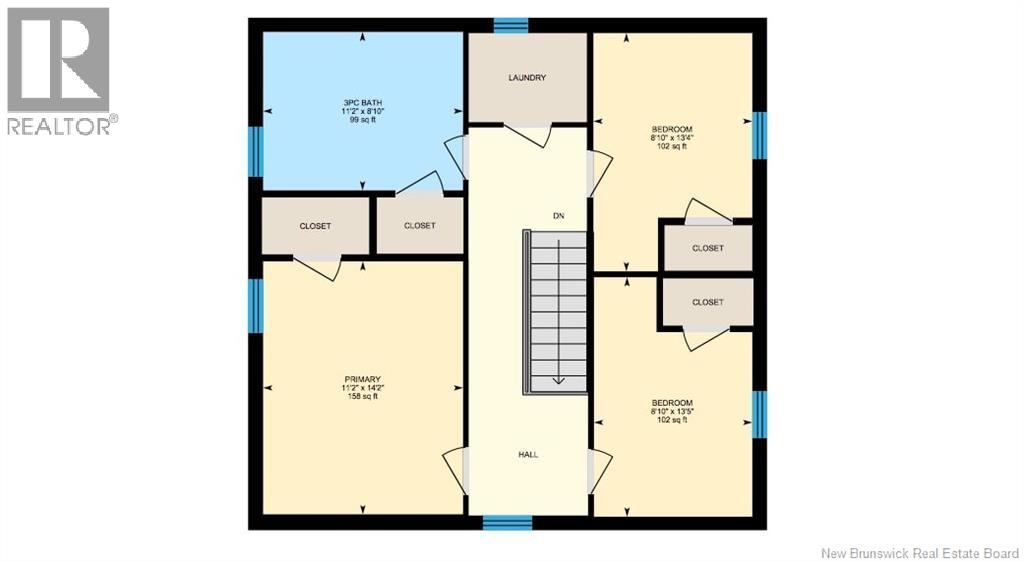3 Bedroom
2 Bathroom
1,600 ft2
2 Level
Heat Pump
Baseboard Heaters, Heat Pump
$279,900
Wow, check out this recently renovated home! Two stories of modern updates that will surely check off the boxes! 3 Bedrooms with 2 full baths, butler pantry, heat pump, double garage with loft, privacy deck, all on a corner lot! This home has been completely gone through with an endless amount of work and value added features complimenting its cozy space. The main floor has a large mudroom , open kitchen with butler pantry, spacious living room and dining area, full bathroom and has the added comfort of the centrally located heat pump. Upstairs has three really good size bedrooms, 3-piece bathroom, and separate laundry area. The basement is unfinished, but dry and practical for storage and utilities. Large private deck to enjoy as well. The oversize double garage is great for your vehicles, toys, projects or storage. The loft above is a great added bonus to make use of how you desire. Other updates include new metal roof, siding, front and rear decks, drain tile, 200 amp electrical service, new plumbing and electrical throughout, and much more. This is an exceptional family home that's turn key and ready for you to make it your own.The community offers tons of outdoor activities year round whether on the waters of nearby Salmon River or Grand Lake, or on the many groomed ATV/snowmobile trails, this is the outdoor hub of the province. Across the road from the grocery store and within a short distance to all amenities of Chipman, and within an hour of Fredericton or Oromocto! (id:27750)
Property Details
|
MLS® Number
|
NB127538 |
|
Property Type
|
Single Family |
|
Features
|
Balcony/deck/patio |
Building
|
Bathroom Total
|
2 |
|
Bedrooms Above Ground
|
3 |
|
Bedrooms Total
|
3 |
|
Architectural Style
|
2 Level |
|
Basement Type
|
Full |
|
Cooling Type
|
Heat Pump |
|
Exterior Finish
|
Vinyl |
|
Flooring Type
|
Laminate, Vinyl |
|
Foundation Type
|
Block |
|
Heating Fuel
|
Electric |
|
Heating Type
|
Baseboard Heaters, Heat Pump |
|
Size Interior
|
1,600 Ft2 |
|
Total Finished Area
|
1600 Sqft |
|
Type
|
House |
|
Utility Water
|
Drilled Well, Well |
Parking
Land
|
Access Type
|
Year-round Access |
|
Acreage
|
No |
|
Sewer
|
Municipal Sewage System |
|
Size Irregular
|
1250 |
|
Size Total
|
1250 M2 |
|
Size Total Text
|
1250 M2 |
Rooms
| Level |
Type |
Length |
Width |
Dimensions |
|
Second Level |
Primary Bedroom |
|
|
11'2'' x 14'2'' |
|
Second Level |
Bedroom |
|
|
8'10'' x 13'4'' |
|
Second Level |
Bedroom |
|
|
8'10'' x 13'5'' |
|
Second Level |
3pc Bathroom |
|
|
11'2'' x 8'10'' |
|
Main Level |
Other |
|
|
8'10'' x 5'7'' |
|
Main Level |
Mud Room |
|
|
15' x 7'11'' |
|
Main Level |
Living Room |
|
|
11'1'' x 16'11'' |
|
Main Level |
Kitchen |
|
|
15'11'' x 13'7'' |
|
Main Level |
Dining Room |
|
|
11'1'' x 6'11'' |
|
Main Level |
4pc Bathroom |
|
|
8'10'' x 7'1'' |
https://www.realtor.ca/real-estate/28932504/8-dufferin-road-chipman


