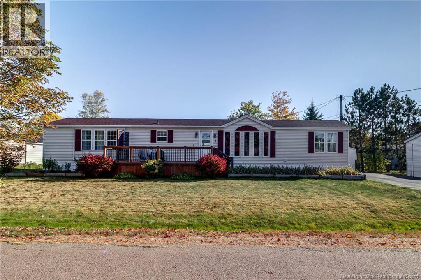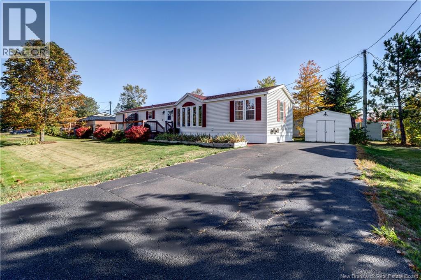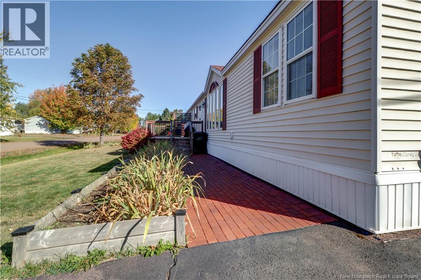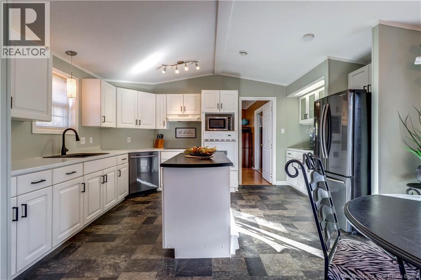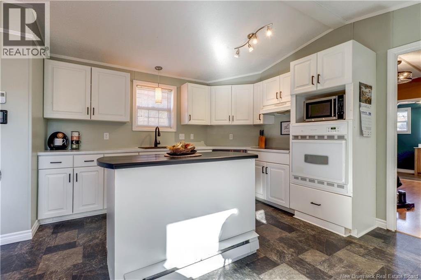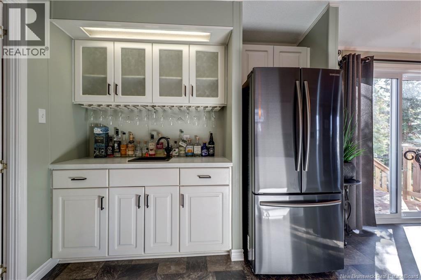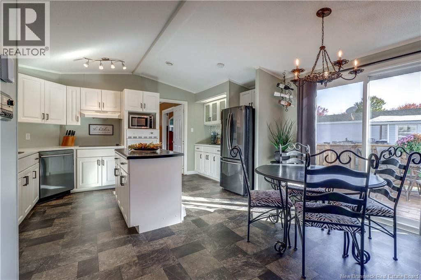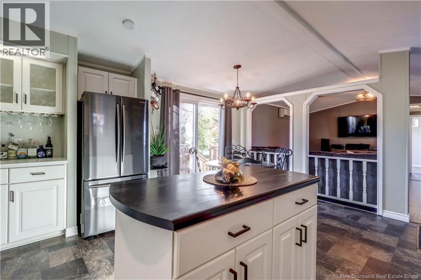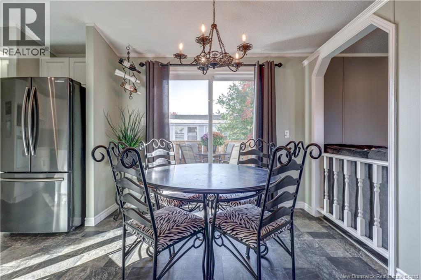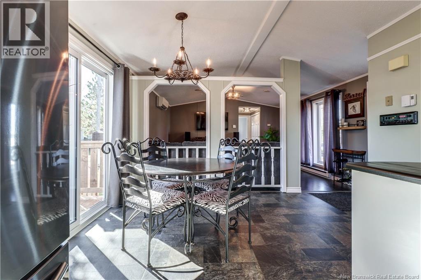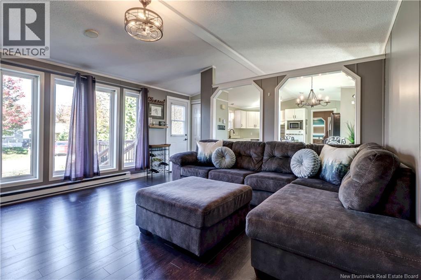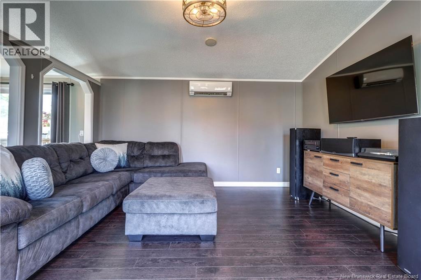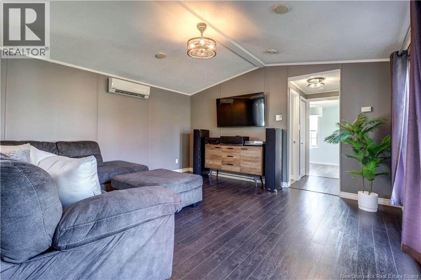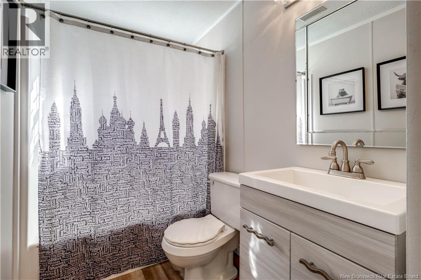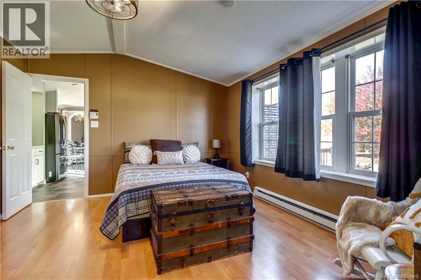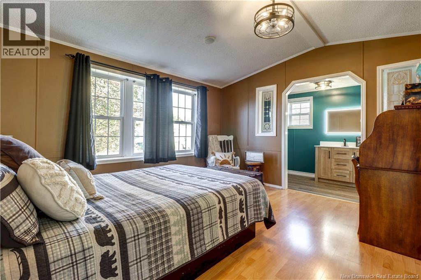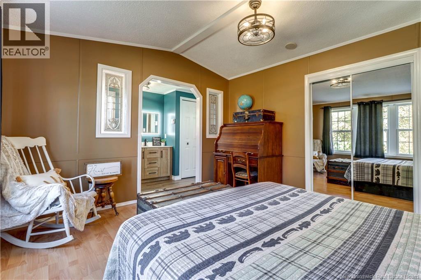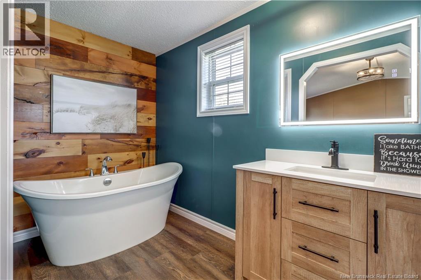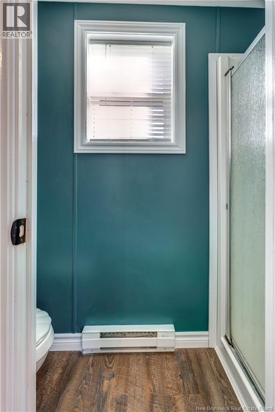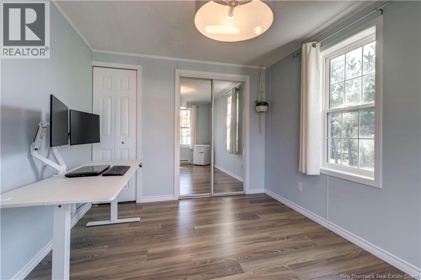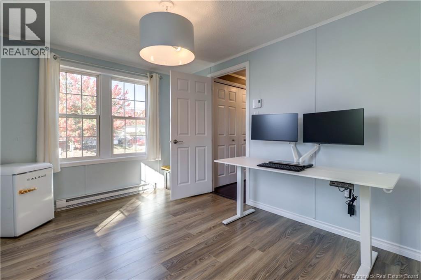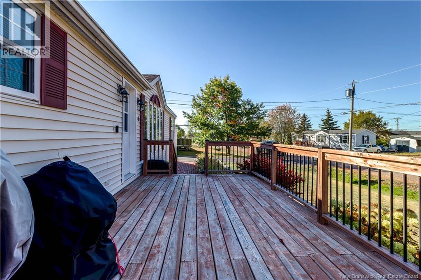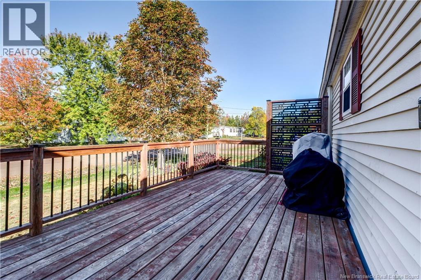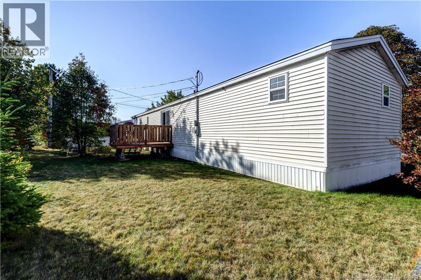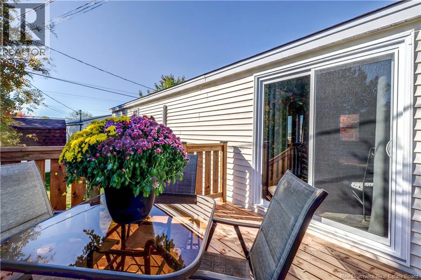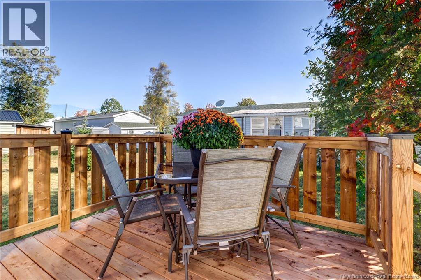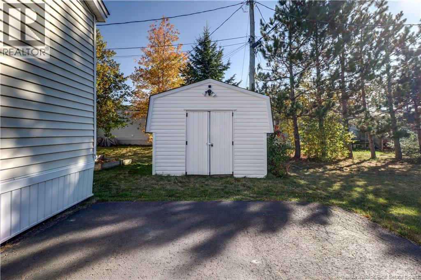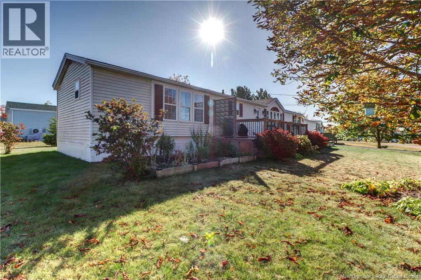2 Bedroom
2 Bathroom
1,072 ft2
Mini
Heat Pump
Baseboard Heaters, Heat Pump
Landscaped
$179,900
Welcome to this beautifully updated 2-bedroom, 2-bath mini-home located in the desirable Pine Tree Mini Home Park, just minutes from Costco and all major amenities, as well as, the Irishtown Nature Park. This well-maintained property offers a functional layout and numerous upgrades, making it an excellent move-in ready option. The interior features an open and spacious kitchen with generous counter space and center island, equipped with a new stove and dishwasher, a convenient coffee bar, and ample cabinetry for storage. The living areas have been tastefully updated, with new doors and modern finishes throughout, and have large windows providing lots of natural light. The primary bedroom includes a private en-suite bath, equipped with a large soaker tub for relaxation, while a second full bathroom serves guests and the additional bedroom is on the opposite side of the house for privacy. Exterior highlights include newly built decks at the front and back of the home, as well as, a nicely paved double driveway offering curb appeal and practicality. There are beautiful backyard veggie gardens and fruit trees, as well as, a nice shed for storage. The front yard features large flower beds full of perennials. This is a very quiet park with well kept lots. (id:27750)
Property Details
|
MLS® Number
|
NB127556 |
|
Property Type
|
Single Family |
|
Features
|
Balcony/deck/patio |
|
Structure
|
Shed |
Building
|
Bathroom Total
|
2 |
|
Bedrooms Above Ground
|
2 |
|
Bedrooms Total
|
2 |
|
Architectural Style
|
Mini |
|
Constructed Date
|
1993 |
|
Cooling Type
|
Heat Pump |
|
Exterior Finish
|
Vinyl |
|
Flooring Type
|
Laminate |
|
Foundation Type
|
Block |
|
Heating Fuel
|
Electric |
|
Heating Type
|
Baseboard Heaters, Heat Pump |
|
Size Interior
|
1,072 Ft2 |
|
Total Finished Area
|
1072 Sqft |
|
Type
|
House |
|
Utility Water
|
Municipal Water |
Land
|
Access Type
|
Year-round Access, Road Access |
|
Acreage
|
No |
|
Landscape Features
|
Landscaped |
|
Sewer
|
Municipal Sewage System |
Rooms
| Level |
Type |
Length |
Width |
Dimensions |
|
Main Level |
4pc Bathroom |
|
|
9'7'' x 4'11'' |
|
Main Level |
Bedroom |
|
|
9'8'' x 12'5'' |
|
Main Level |
Primary Bedroom |
|
|
13'8'' x 12'4'' |
|
Main Level |
Living Room |
|
|
14'9'' x 14'11'' |
|
Main Level |
Kitchen |
|
|
15'0'' x 17'0'' |
https://www.realtor.ca/real-estate/28926186/4-chickadee-street-moncton


