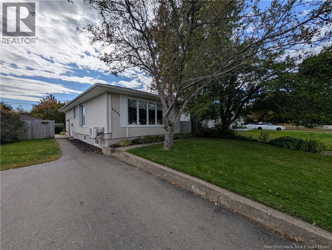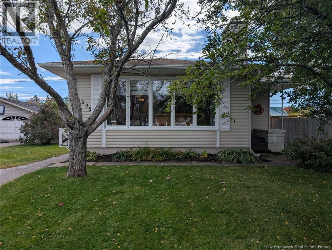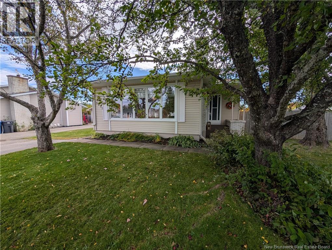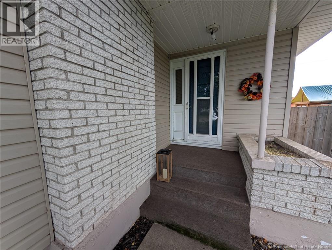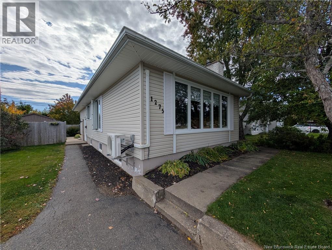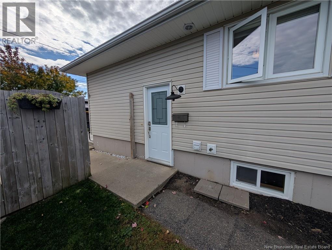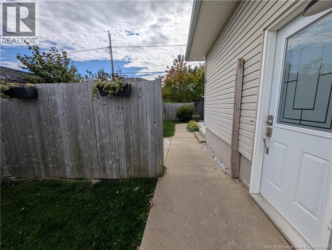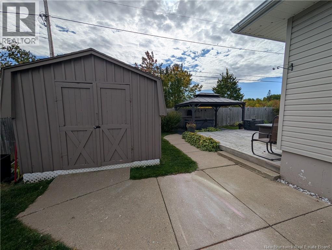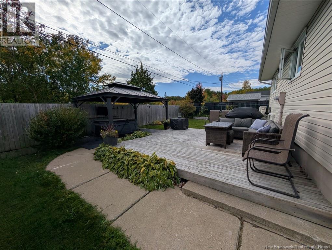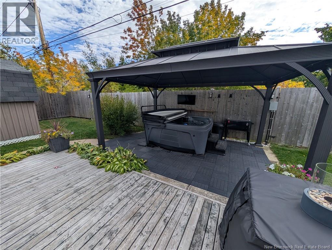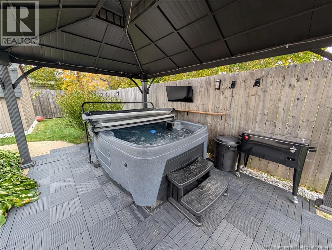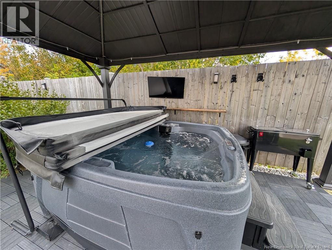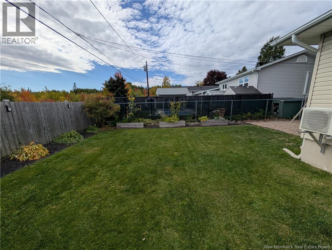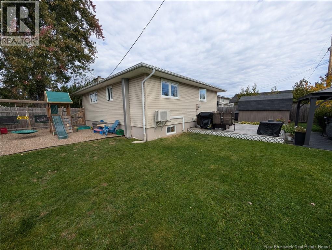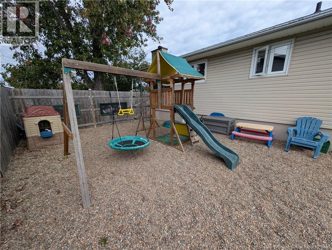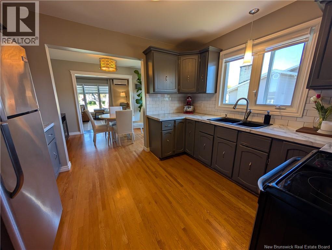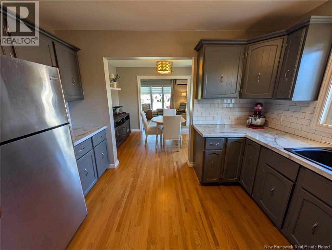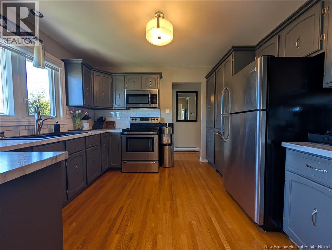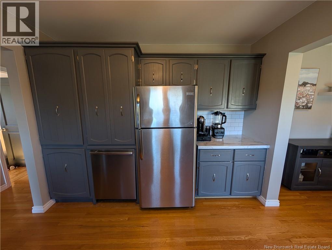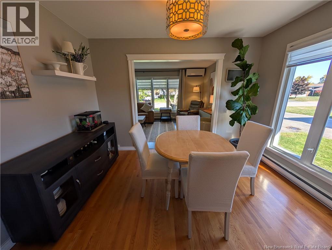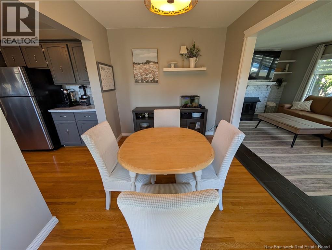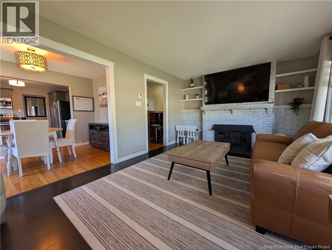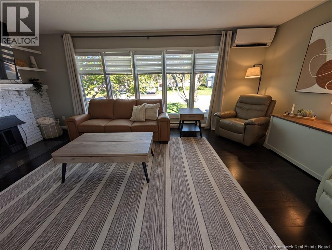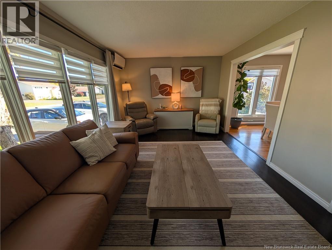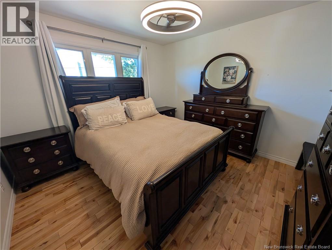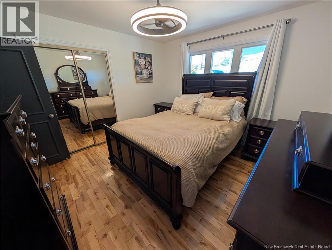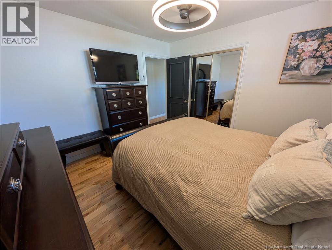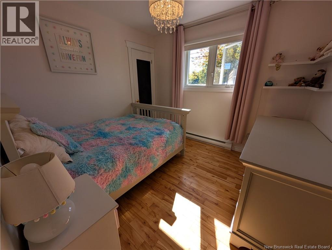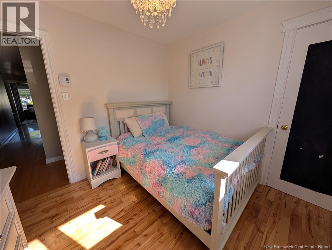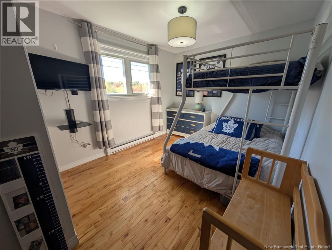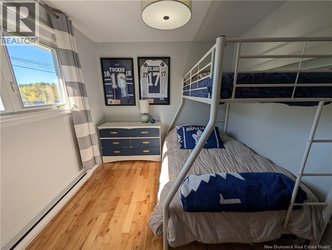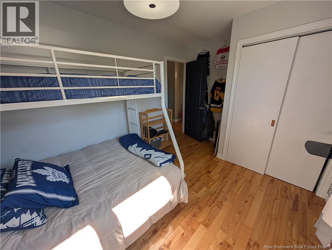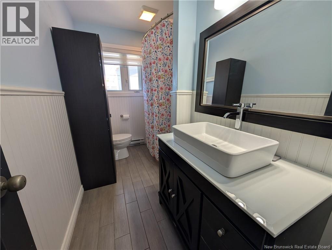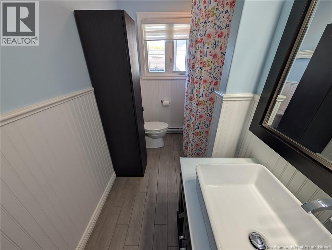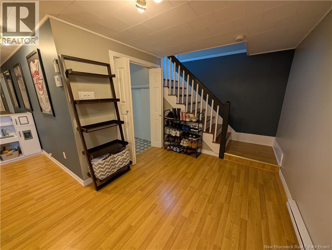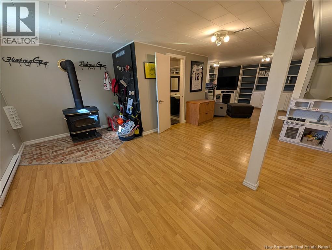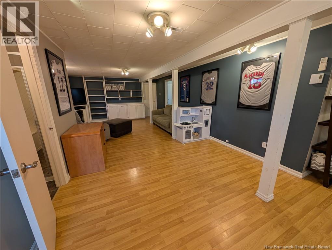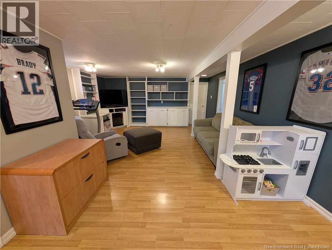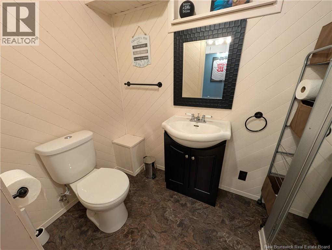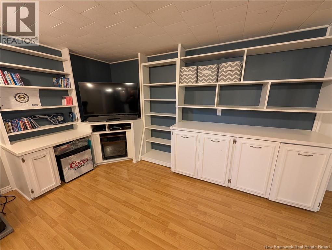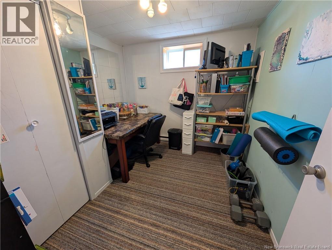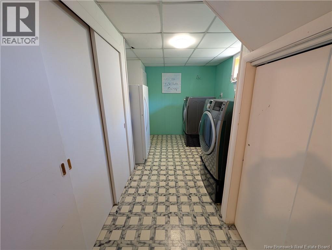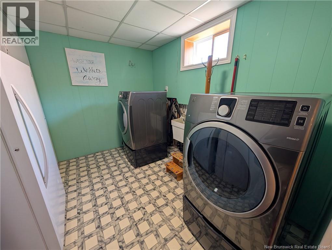1275 Vantassell Bathurst, New Brunswick E2A 4C7
$269,900
Welcome to 1275 Vantassell Street, located in the highly sought after Parkwood Heights subdivision of Bathurst. This charming 4 bedroom, 2 bathroom home is the perfect fit for a growing family. Inside, youll find an inviting layout with plenty of natural light and an updated main bathroom. The basement offers a cozy family room, ideal for movie nights or a play area, plus a huge storage room to keep everything organized. Step outside to enjoy the generous fenced in backyard, complete with a nice deck and hot tub area, perfect for relaxing or entertaining. A good sized storage shed adds even more functionality. Updates over the years include a new roof, newer PVC windows, updated electrical panel, and two ductless heat pumps for efficient heating and cooling. Ideally located just minutes from two elementary schools, parks, and all amenities, this home truly checks all the boxes for family living. Dont miss your chance to own in one of Bathursts most desirable neighborhoods! (id:27750)
Property Details
| MLS® Number | NB127583 |
| Property Type | Single Family |
| Features | Balcony/deck/patio |
| Structure | Shed |
Building
| Bathroom Total | 2 |
| Bedrooms Above Ground | 3 |
| Bedrooms Below Ground | 1 |
| Bedrooms Total | 4 |
| Architectural Style | Bungalow |
| Basement Type | Crawl Space |
| Constructed Date | 1977 |
| Cooling Type | Heat Pump |
| Exterior Finish | Vinyl |
| Flooring Type | Hardwood |
| Foundation Type | Concrete |
| Heating Fuel | Electric |
| Heating Type | Baseboard Heaters, Heat Pump |
| Stories Total | 1 |
| Size Interior | 1,608 Ft2 |
| Total Finished Area | 1608 Sqft |
| Type | House |
| Utility Water | Municipal Water |
Land
| Access Type | Year-round Access |
| Acreage | No |
| Landscape Features | Landscaped |
| Sewer | Municipal Sewage System |
| Size Irregular | 654 |
| Size Total | 654 M2 |
| Size Total Text | 654 M2 |
Rooms
| Level | Type | Length | Width | Dimensions |
|---|---|---|---|---|
| Basement | Storage | 16'10'' x 10'11'' | ||
| Basement | Bedroom | 9'3'' x 8'8'' | ||
| Basement | 3pc Bathroom | X | ||
| Basement | Family Room | 30'0'' x 15'5'' | ||
| Basement | Laundry Room | 13'5'' x 7'3'' | ||
| Main Level | Bedroom | 9'3'' x 9'10'' | ||
| Main Level | Bedroom | 10'11'' x 9'3'' | ||
| Main Level | 4pc Bathroom | X | ||
| Main Level | Primary Bedroom | 11'9'' x 11'3'' | ||
| Main Level | Living Room | 11'7'' x 19'3'' | ||
| Main Level | Dining Room | 11'7'' x 8'1'' | ||
| Main Level | Kitchen | 11'5'' x 10'2'' |
https://www.realtor.ca/real-estate/28925653/1275-vantassell-bathurst
Contact Us
Contact us for more information


