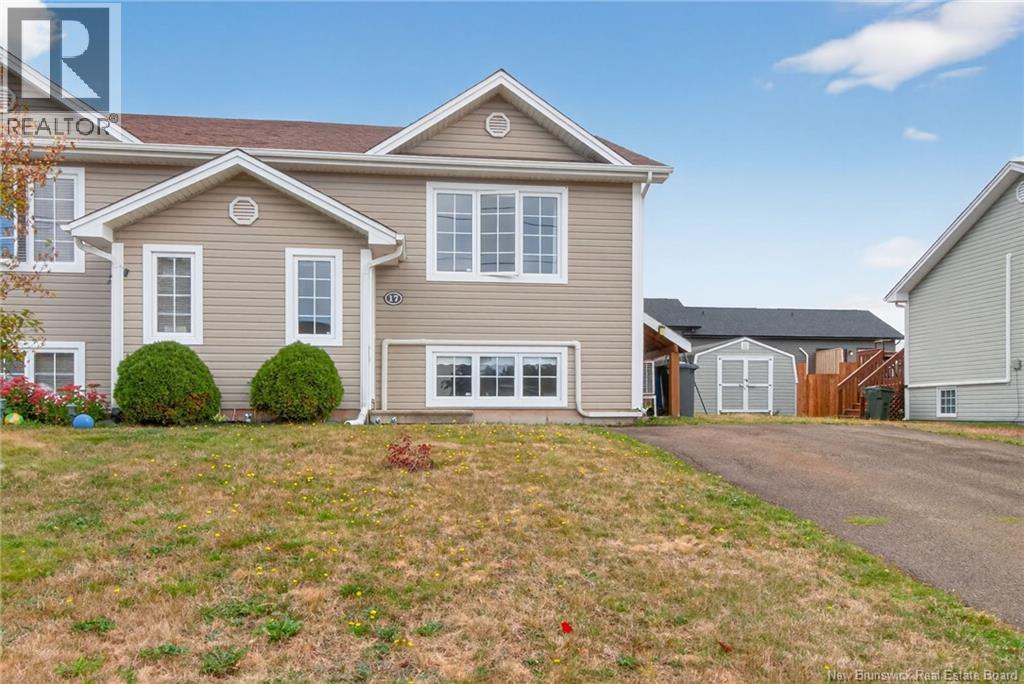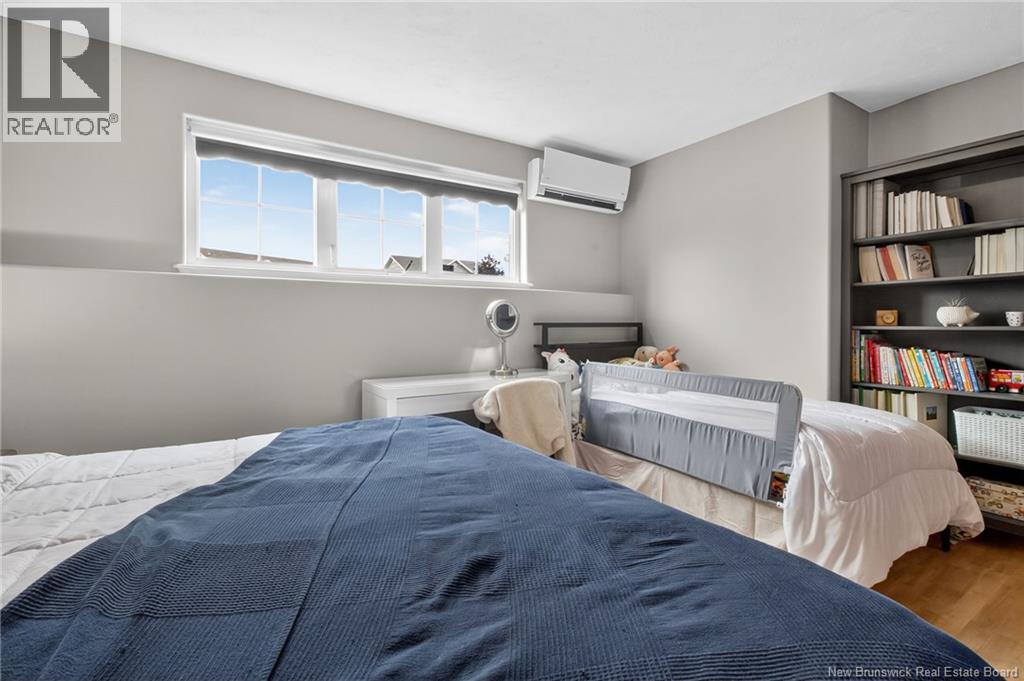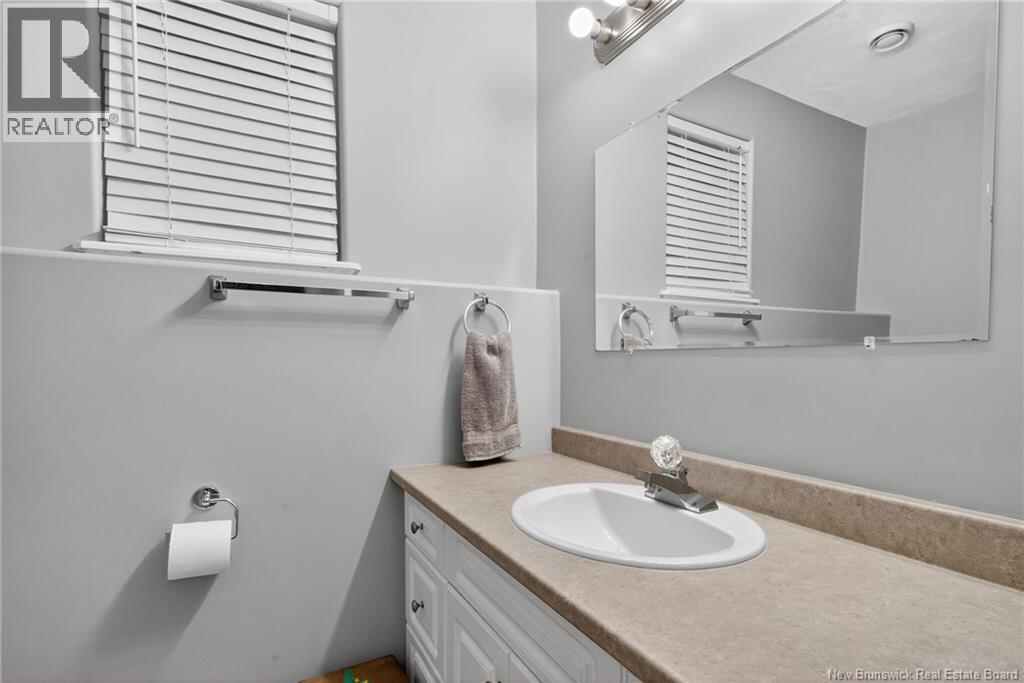17 Danube Court Dieppe, New Brunswick E1A 8G6
$299,000
Well-maintained semi-detached home located in Dieppe. This 3 bedroom, 1.5 bathroom property offers great value and a functional layout. The main floor features a spacious living room with hardwood floors and a large kitchen with plenty of oak cabinets, as well as patio doors leading to a 12 x 13 deck overlooking the backyard. The lower level includes three good-sized bedrooms and a full bathroom. Additional highlights include two mini split heat pumps for efficient heating and cooling, a feature wall with electric fireplace, and a large 20 x 12 baby barn with power perfect for storage or a workshop. Conveniently located close to schools, shopping, and amenities, this home is move-in ready and affordably priced at $299,000. Contact your REALTOR® today to schedule a showing. (id:27750)
Property Details
| MLS® Number | NB127509 |
| Property Type | Single Family |
| Features | Cul-de-sac |
| Structure | Shed |
Building
| Bathroom Total | 2 |
| Bedrooms Below Ground | 3 |
| Bedrooms Total | 3 |
| Constructed Date | 2003 |
| Cooling Type | Heat Pump |
| Exterior Finish | Wood Shingles, Vinyl |
| Flooring Type | Hardwood |
| Foundation Type | Concrete |
| Half Bath Total | 1 |
| Heating Type | Heat Pump |
| Size Interior | 1,376 Ft2 |
| Total Finished Area | 1376 Sqft |
| Type | House |
| Utility Water | Municipal Water |
Land
| Access Type | Year-round Access |
| Acreage | No |
| Sewer | Municipal Sewage System |
| Size Irregular | 329 |
| Size Total | 329 M2 |
| Size Total Text | 329 M2 |
Rooms
| Level | Type | Length | Width | Dimensions |
|---|---|---|---|---|
| Basement | Primary Bedroom | 15'0'' x 15'6'' | ||
| Basement | Bedroom | 11'6'' x 7'9'' | ||
| Basement | Bedroom | 11'6'' x 11'1'' | ||
| Basement | 3pc Bathroom | 7'5'' x 7'7'' | ||
| Main Level | Living Room | 19'1'' x 15'1'' | ||
| Main Level | Kitchen | 11'3'' x 12'6'' | ||
| Main Level | Foyer | 4'11'' x 8'11'' | ||
| Main Level | 2pc Bathroom | 5'6'' x 5'6'' |
https://www.realtor.ca/real-estate/28923451/17-danube-court-dieppe
Contact Us
Contact us for more information































