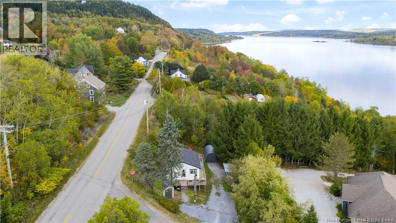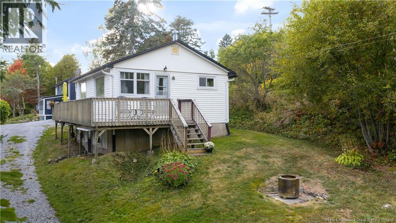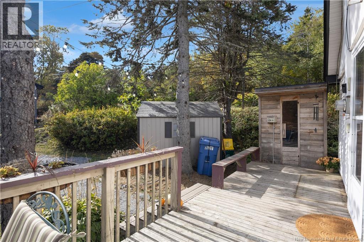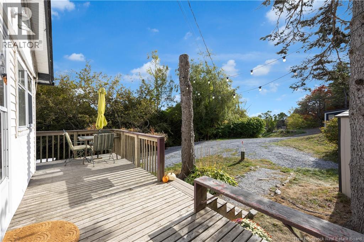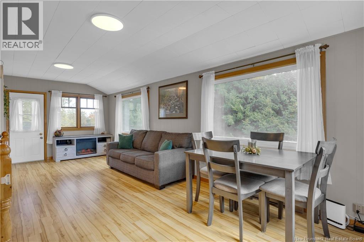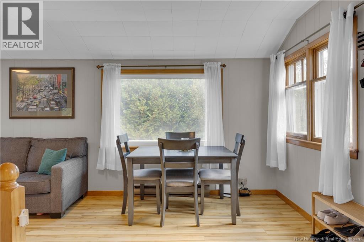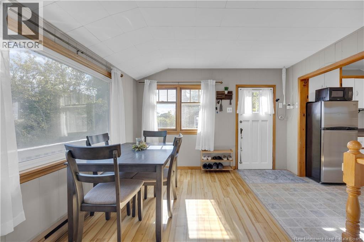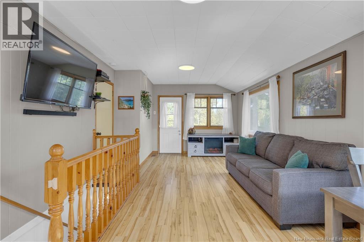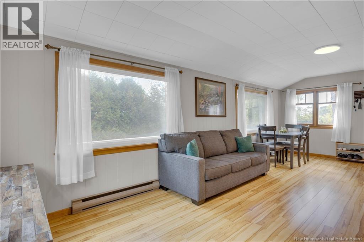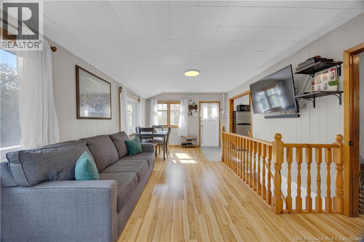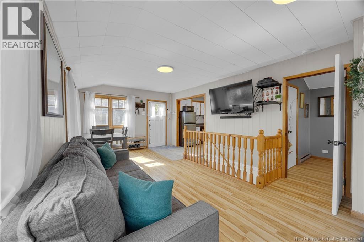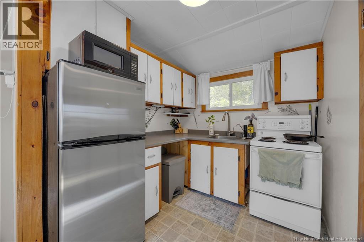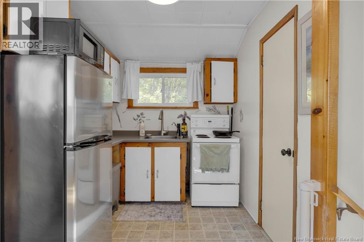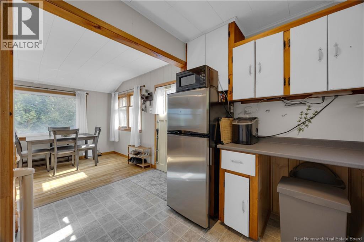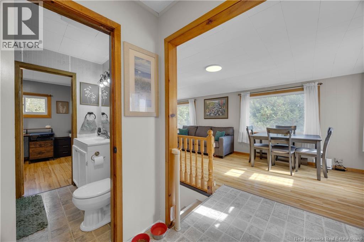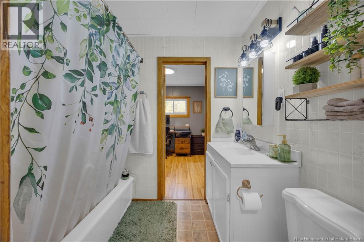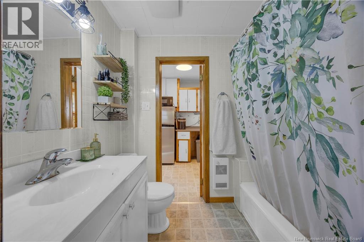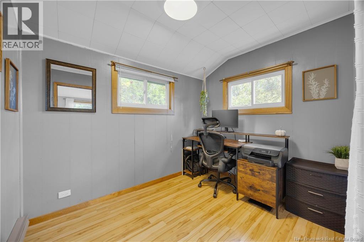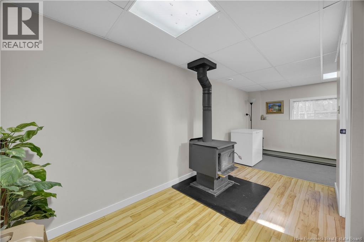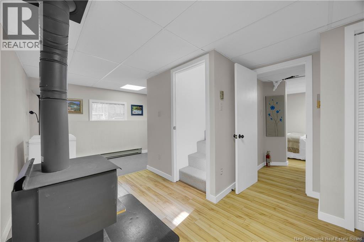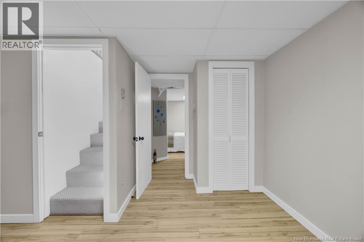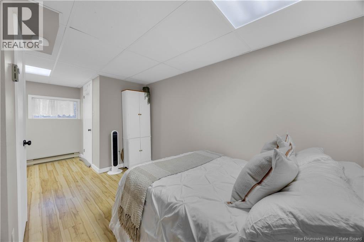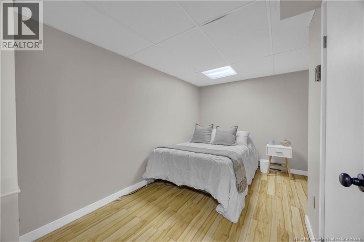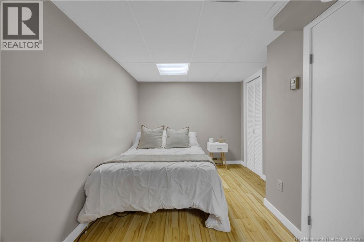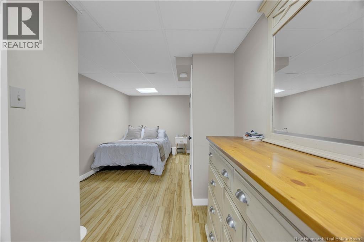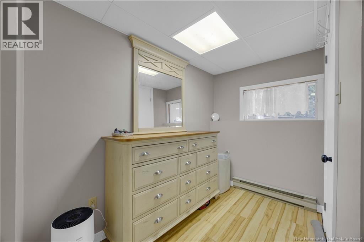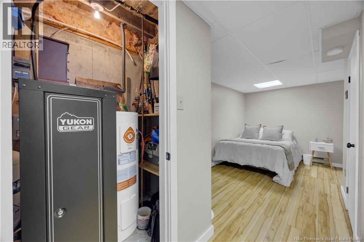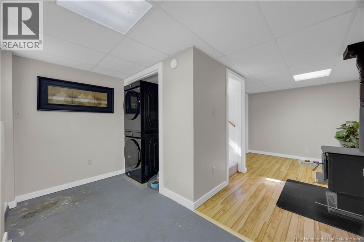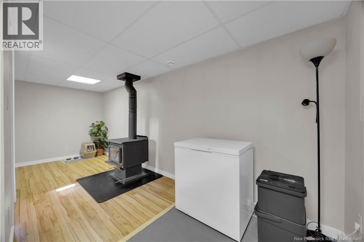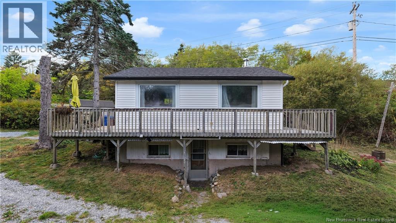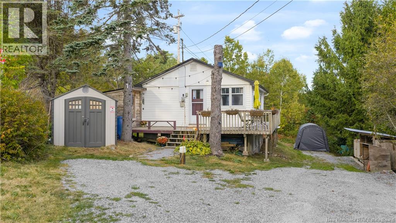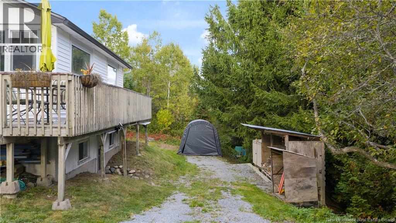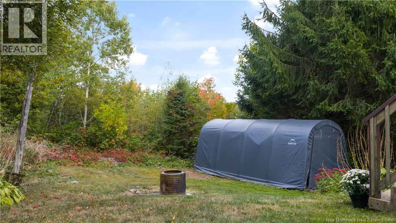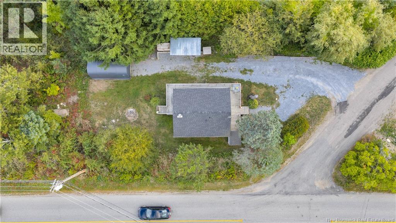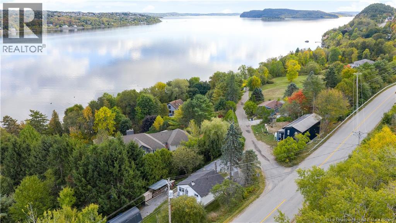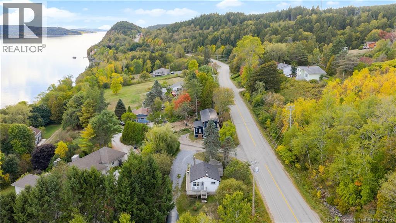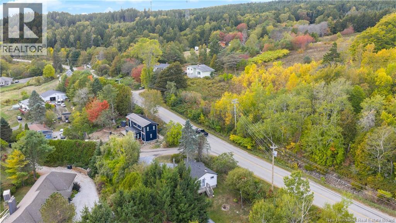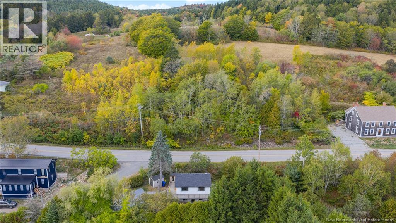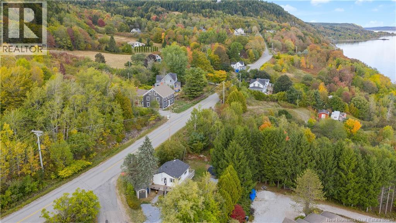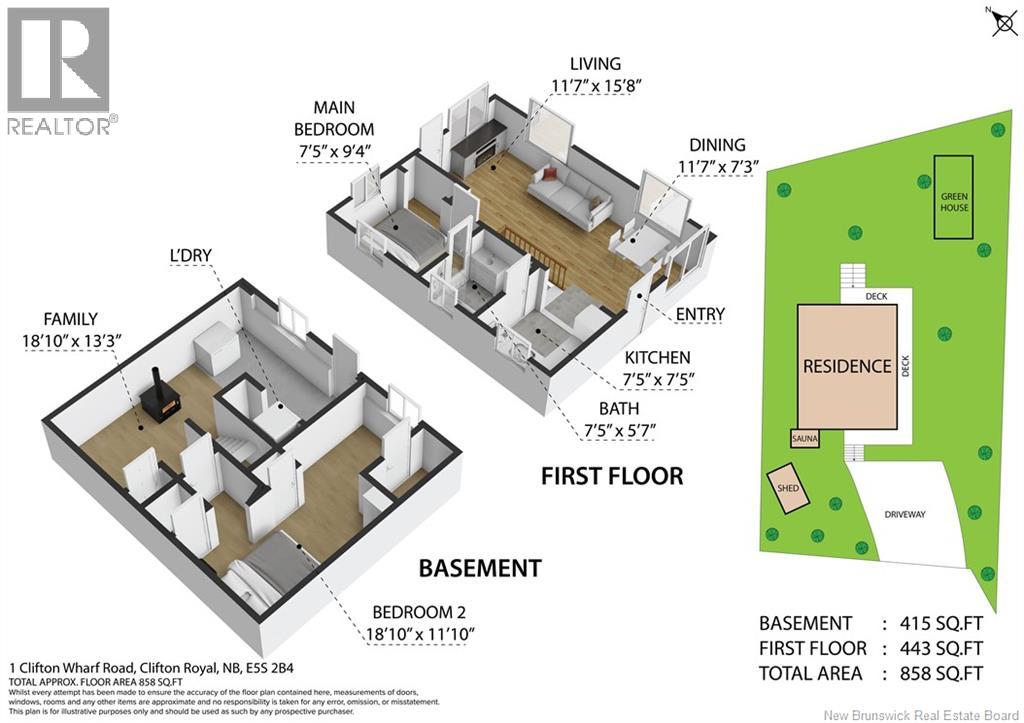2 Bedroom
1 Bathroom
858 ft2
Bungalow
Baseboard Heaters, Stove
$149,900
Welcome to Clifton Royal, where lifestyle meets value. This charming 2-bedroom, 1-bath home offers more than just a place to live, it offers a way of life. With sweeping water views and launch at boat at the end of the road. Youll enjoy morning strolls to the wharf, lazy afternoons on the river, and the kind of sunsets that never get old. Inside, the layout makes excellent use of space, creating a cozy and functional flow. A wood stove adds warmth and character, while the walk-out basement brings in natural light and easy access to the outdoors. For added comfort and relaxation, youll love the private sauna, a true retreat at the end of the day. Recent updates, including a new roof in 2020, add peace of mind and lasting value. Step outside to your treed yard or relax on the wrap-around deck, the perfect spot to unwind after a long day. Whether youre looking for your first home, a weekend retreat, or simply a place that brings peace and relaxation, this property delivers exceptional value in a sought-after riverfront community. (id:27750)
Property Details
|
MLS® Number
|
NB127445 |
|
Property Type
|
Single Family |
|
Features
|
Balcony/deck/patio |
|
Structure
|
Shed |
Building
|
Bathroom Total
|
1 |
|
Bedrooms Above Ground
|
1 |
|
Bedrooms Below Ground
|
1 |
|
Bedrooms Total
|
2 |
|
Architectural Style
|
Bungalow |
|
Exterior Finish
|
Vinyl |
|
Flooring Type
|
Laminate |
|
Foundation Type
|
Concrete |
|
Heating Fuel
|
Wood |
|
Heating Type
|
Baseboard Heaters, Stove |
|
Stories Total
|
1 |
|
Size Interior
|
858 Ft2 |
|
Total Finished Area
|
858 Sqft |
|
Type
|
House |
|
Utility Water
|
Drilled Well, Well |
Land
|
Access Type
|
Year-round Access |
|
Acreage
|
No |
|
Sewer
|
Septic System |
|
Size Irregular
|
3046 |
|
Size Total
|
3046 Sqft |
|
Size Total Text
|
3046 Sqft |
Rooms
| Level |
Type |
Length |
Width |
Dimensions |
|
Basement |
Storage |
|
|
X |
|
Basement |
Laundry Room |
|
|
X |
|
Basement |
Bedroom |
|
|
18'10'' x 11'10'' |
|
Basement |
Family Room |
|
|
18'10'' x 13'3'' |
|
Main Level |
Bath (# Pieces 1-6) |
|
|
7'5'' x 5'7'' |
|
Main Level |
Bedroom |
|
|
9'4'' x 7'5'' |
|
Main Level |
Kitchen |
|
|
7'5'' x 7'5'' |
|
Main Level |
Dining Room |
|
|
11'7'' x 7'3'' |
|
Main Level |
Living Room |
|
|
15'8'' x 11'7'' |
https://www.realtor.ca/real-estate/28923525/1-clifton-wharf-road-clifton-royal


