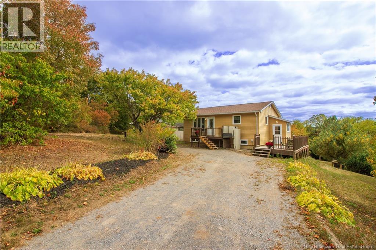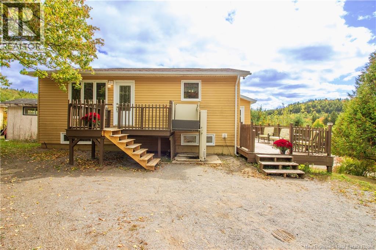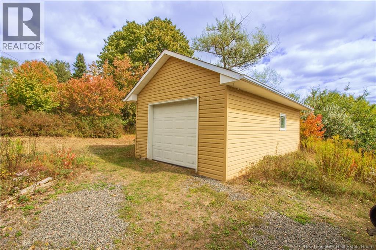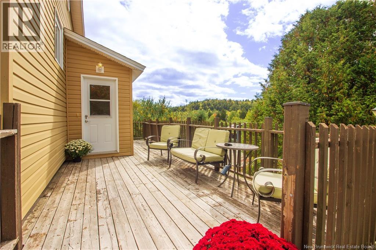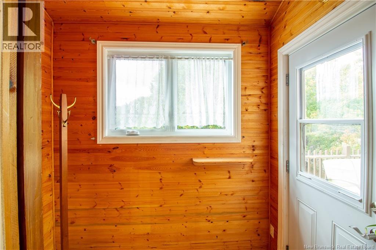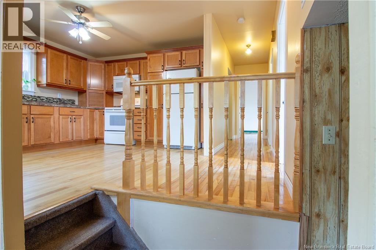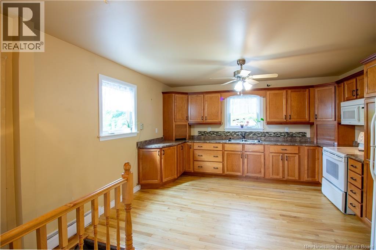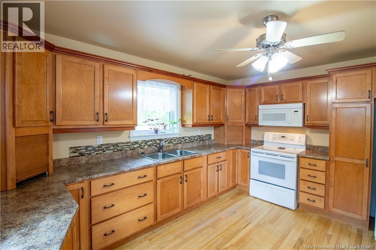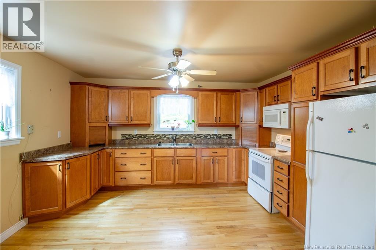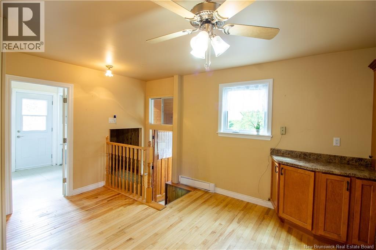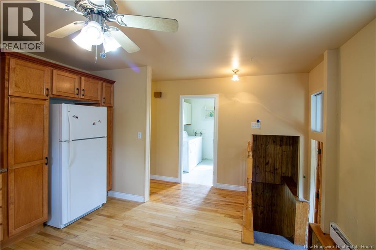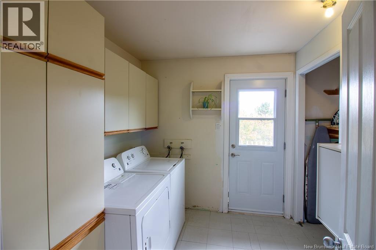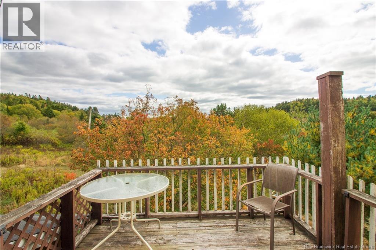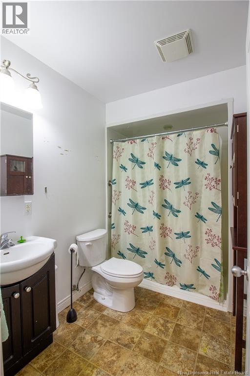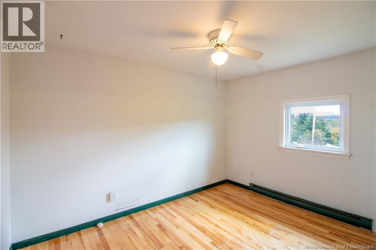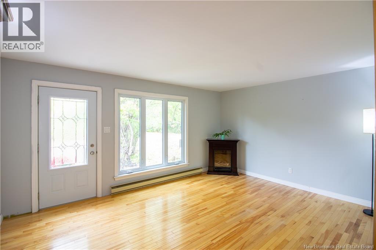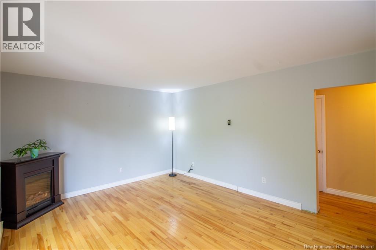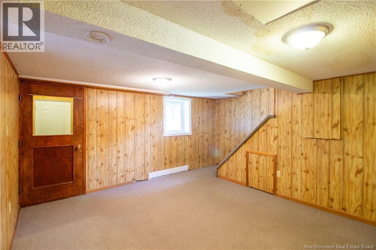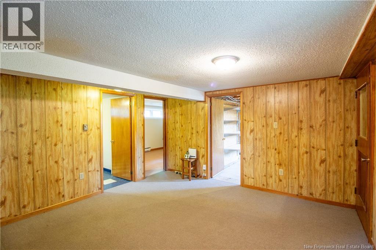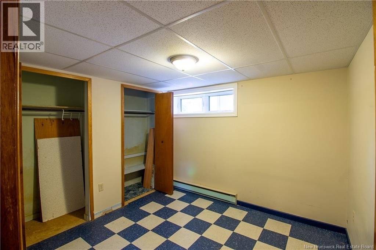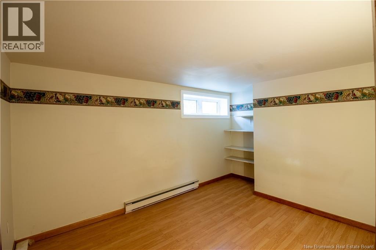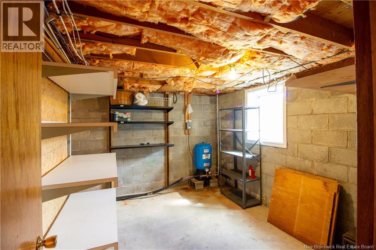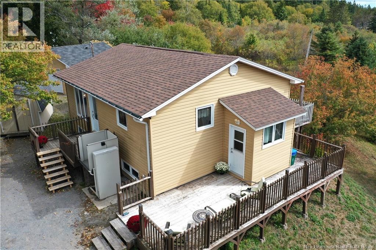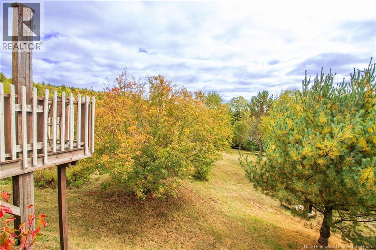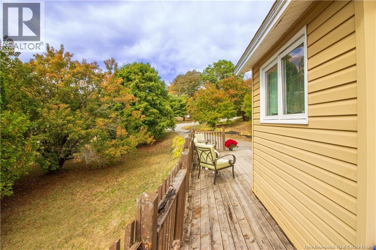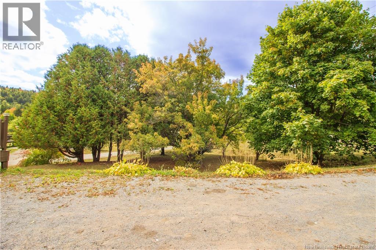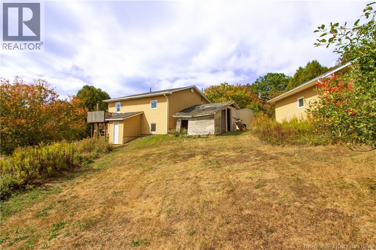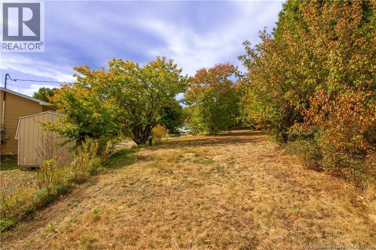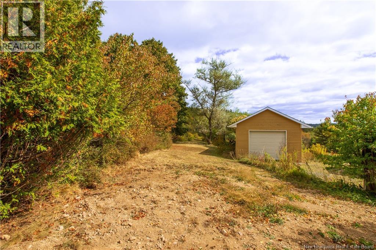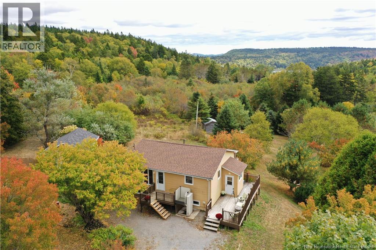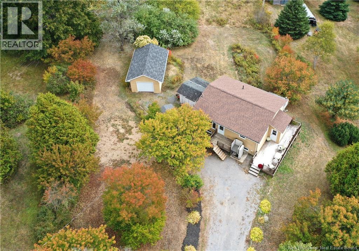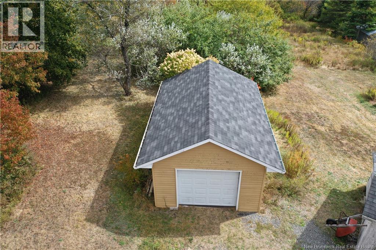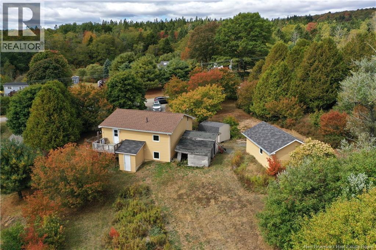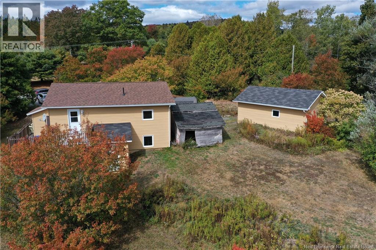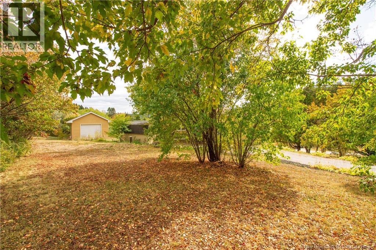1469 Route 845 Clifton Royal, New Brunswick E5S 2G6
$199,900
Welcome to 1469 Route 845. This affordable home has had many updates and shows well. Only a few minutes from the Gondola Point Ferry. Nice mature landscaped lot. Side deck leads you into a porch. Updated custom eat-in kitchen with an abundance of cabinets. Laundry room off the kitchen with door to back deck, this woudl make a nice potential dining room or extra bedroom and move laundry to basement. Down the hall is a updated bath, spacious bedroom with large window, and a cozy living room with picture window and door to front deck. Hardwood floor in main area. Down features additional space with a family room with walk out to back yard. Also features 2 additional bedrooms that are non conforming due to window size as well as a large storage/mechanical room. Outside is a detached garage 14x24 and a pretty private yard. Some updates include; siding, windows, doors, roof shingles (2yrs), Kitchen, bath, Well casing extended and new lines, pump, pressure tank all installed. Dont miss out! (id:27750)
Property Details
| MLS® Number | NB127475 |
| Property Type | Single Family |
Building
| Bathroom Total | 1 |
| Bedrooms Above Ground | 1 |
| Bedrooms Below Ground | 2 |
| Bedrooms Total | 3 |
| Architectural Style | Bungalow |
| Basement Development | Finished |
| Basement Type | Full (finished) |
| Exterior Finish | Vinyl |
| Flooring Type | Carpeted, Laminate, Hardwood |
| Foundation Type | Block, Concrete |
| Heating Fuel | Electric |
| Heating Type | Baseboard Heaters |
| Stories Total | 1 |
| Size Interior | 1,250 Ft2 |
| Total Finished Area | 1250 Sqft |
| Type | House |
| Utility Water | Drilled Well, Well |
Parking
| Detached Garage |
Land
| Access Type | Year-round Access |
| Acreage | Yes |
| Sewer | Septic System |
| Size Irregular | 1 |
| Size Total | 1 Ac |
| Size Total Text | 1 Ac |
Rooms
| Level | Type | Length | Width | Dimensions |
|---|---|---|---|---|
| Basement | Family Room | 12'7'' x 13'5'' | ||
| Basement | Bedroom | 11'5'' x 10'9'' | ||
| Basement | Bedroom | 9'4'' x 9'10'' | ||
| Main Level | Laundry Room | 8'4'' x 7'10'' | ||
| Main Level | Bath (# Pieces 1-6) | 8'4'' x 5'9'' | ||
| Main Level | Bedroom | 9'5'' x 12' | ||
| Main Level | Living Room | 12'1'' x 15'10'' | ||
| Main Level | Kitchen | 13'8'' x 12'1'' |
https://www.realtor.ca/real-estate/28917883/1469-route-845-clifton-royal
Contact Us
Contact us for more information


