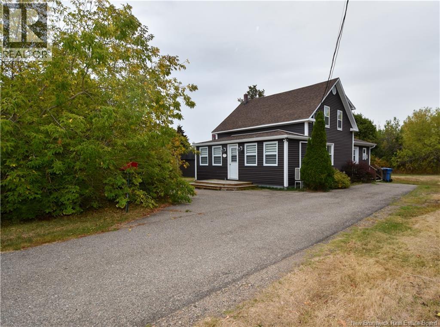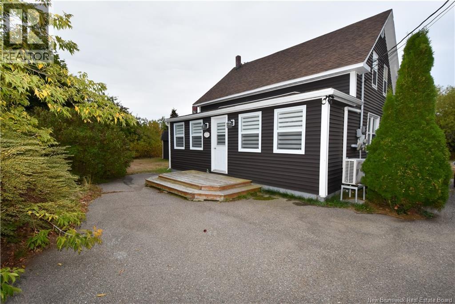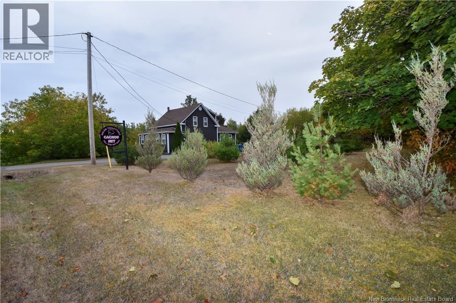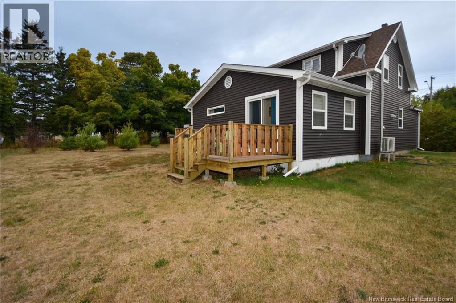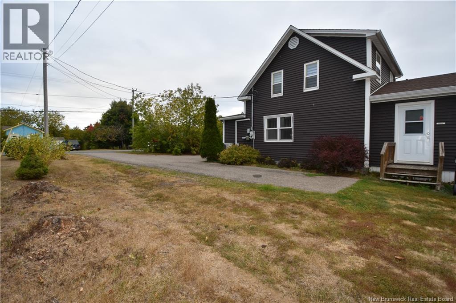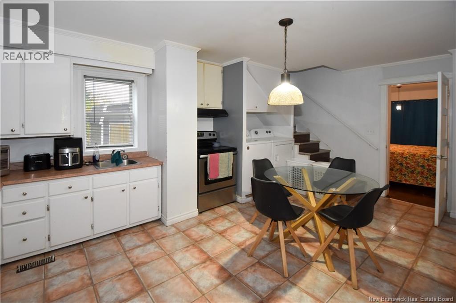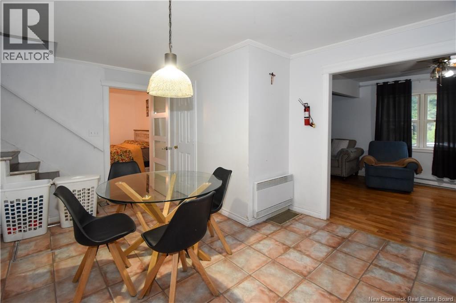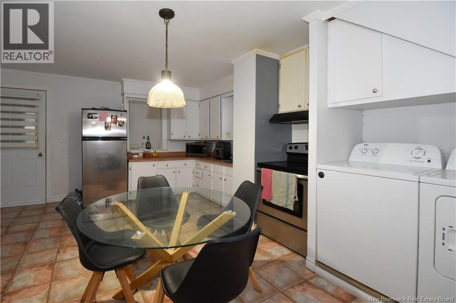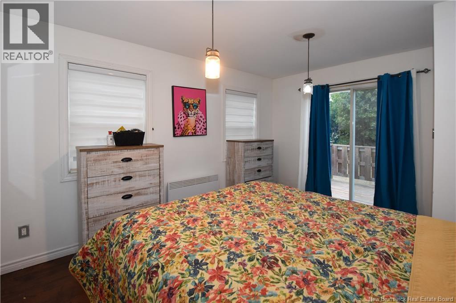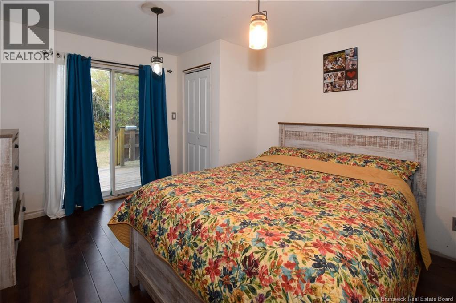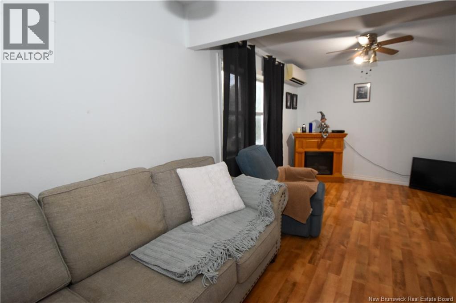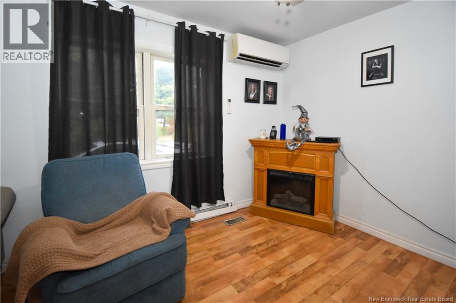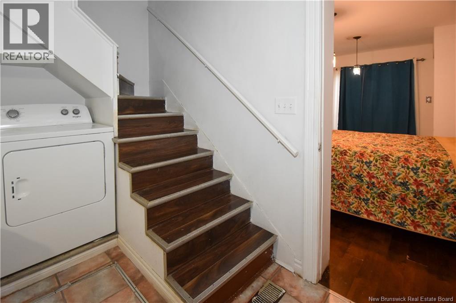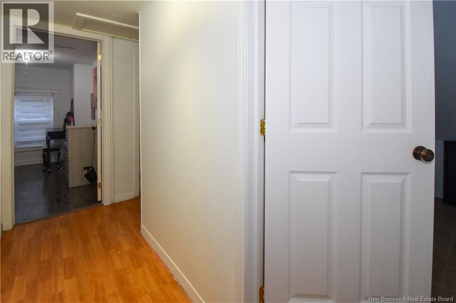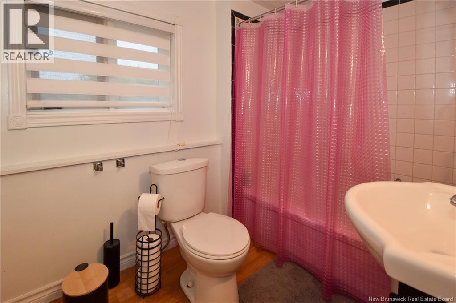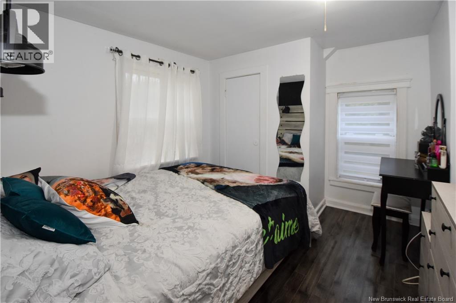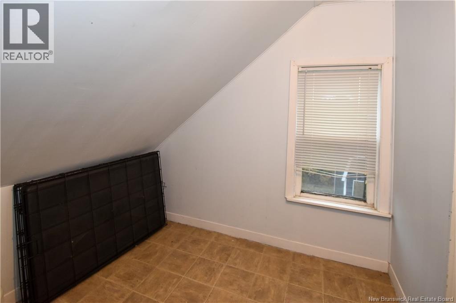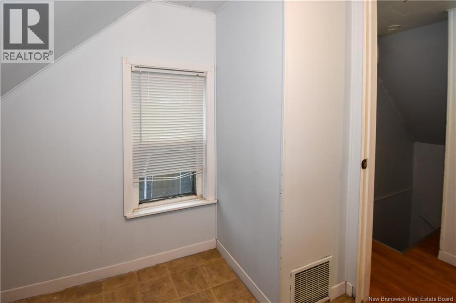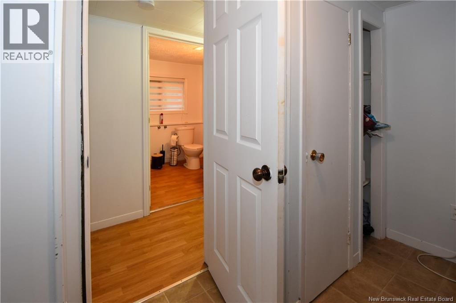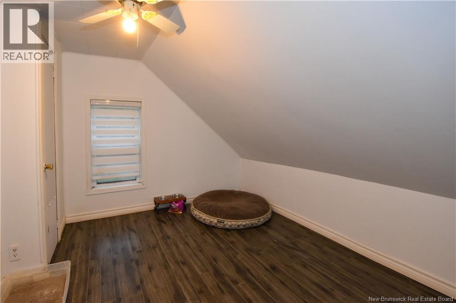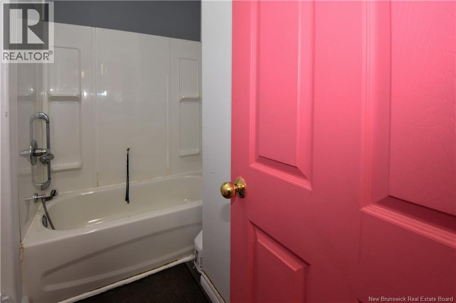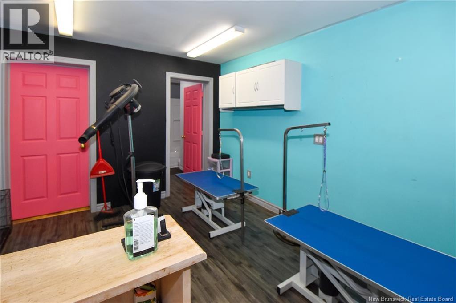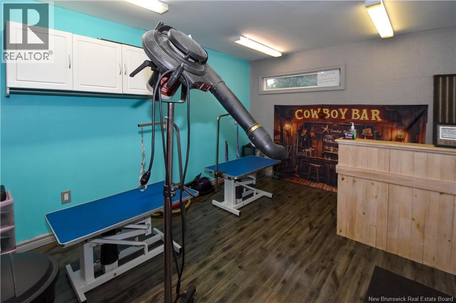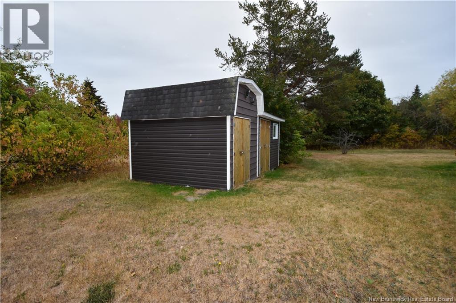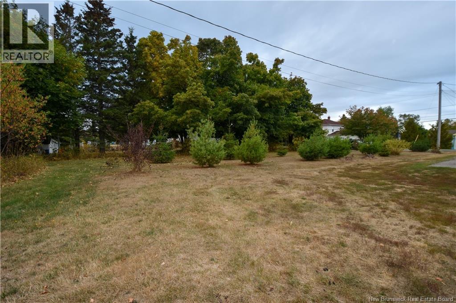480 Pointe-à-Bouleau Street Tracadie, New Brunswick E1X 1B6
4 Bedroom
2 Bathroom
1,014 ft2
Heat Pump
Baseboard Heaters, Heat Pump
Landscaped
$172,000
Maison de 4 chambres à coucher avec le potentiel davoir son bureau ou sa petite entreprise à la maison. Un agrandissement a été fait en 2015 afin davoir la chambre principale au rez-de-chaussée et davoir une entreprise à domicile. Les propriétaires lutilisent présentement comme salle de toilettage, mais pourrait très bien servir pour un salon desthétique ou de coiffure. Propriété située sur un beau terrain avec de beaux arbres matures et une entrée asphaltée (id:27750)
Property Details
| MLS® Number | NB127406 |
| Property Type | Single Family |
| Structure | Shed |
Building
| Bathroom Total | 2 |
| Bedrooms Above Ground | 4 |
| Bedrooms Total | 4 |
| Basement Type | Crawl Space |
| Constructed Date | 1945 |
| Cooling Type | Heat Pump |
| Exterior Finish | Vinyl |
| Flooring Type | Other |
| Foundation Type | Block, Concrete |
| Half Bath Total | 1 |
| Heating Type | Baseboard Heaters, Heat Pump |
| Size Interior | 1,014 Ft2 |
| Total Finished Area | 1014 Sqft |
| Type | House |
| Utility Water | Municipal Water |
Land
| Access Type | Year-round Access |
| Acreage | No |
| Landscape Features | Landscaped |
| Sewer | Municipal Sewage System |
| Size Irregular | 0.6 |
| Size Total | 0.6 Ac |
| Size Total Text | 0.6 Ac |
Rooms
| Level | Type | Length | Width | Dimensions |
|---|---|---|---|---|
| Second Level | Bedroom | 4'5'' x 10'3'' | ||
| Second Level | Bedroom | 10'10'' x 6' | ||
| Second Level | Bedroom | 10'10'' x 9'5'' | ||
| Second Level | 3pc Bathroom | 6'3'' x 6'8'' | ||
| Main Level | Primary Bedroom | 13'9'' x 11'3'' | ||
| Main Level | Kitchen/dining Room | 13'9'' x 17'5'' | ||
| Main Level | Living Room | 10'8'' x 17'7'' | ||
| Main Level | Office | 13'5'' x 11'2'' | ||
| Main Level | Bath (# Pieces 1-6) | 11'3'' x 3'9'' |
https://www.realtor.ca/real-estate/28917245/480-pointe-à-bouleau-street-tracadie
Contact Us
Contact us for more information


