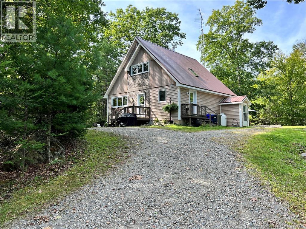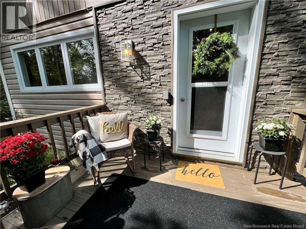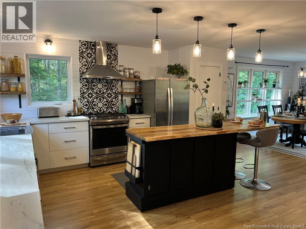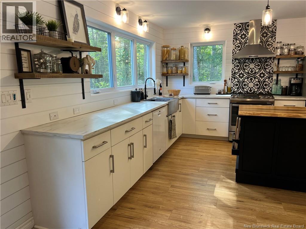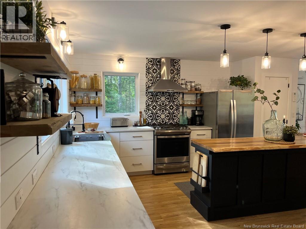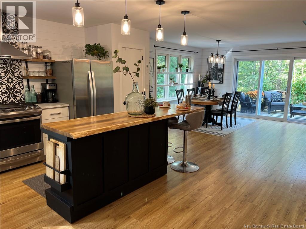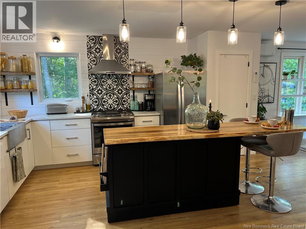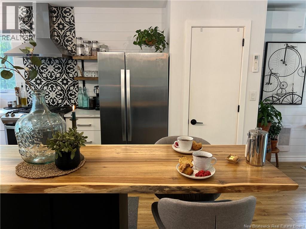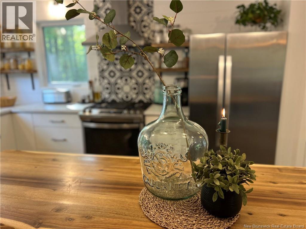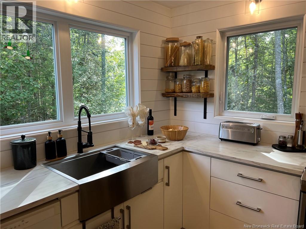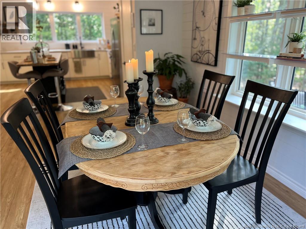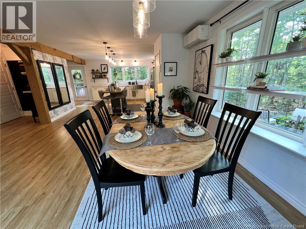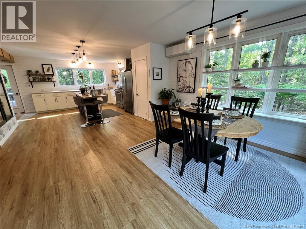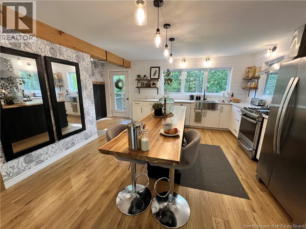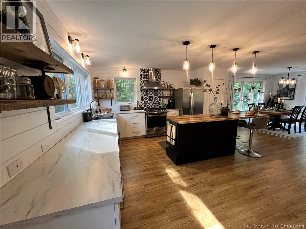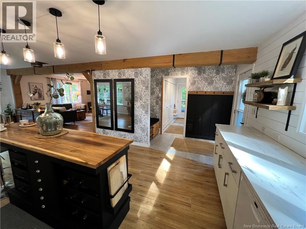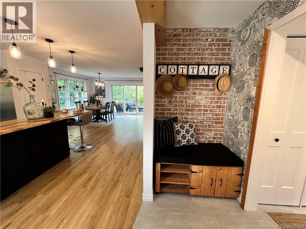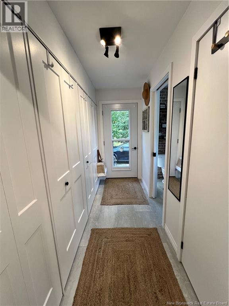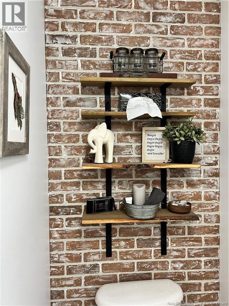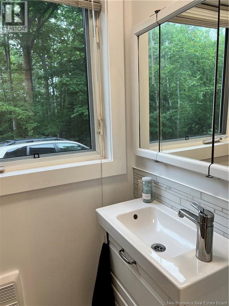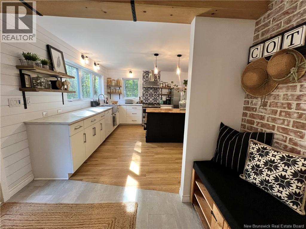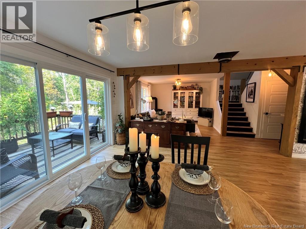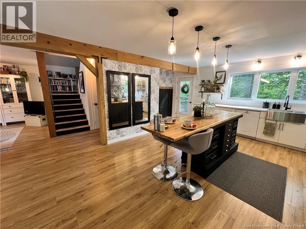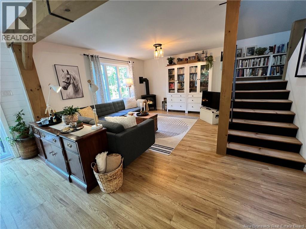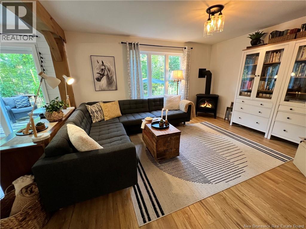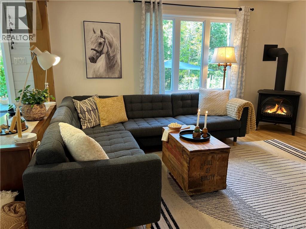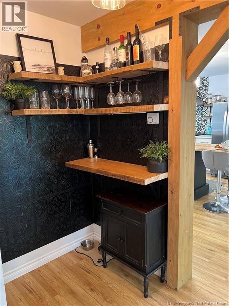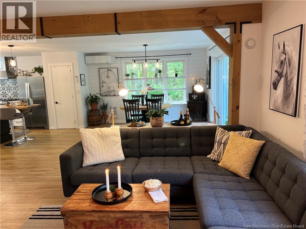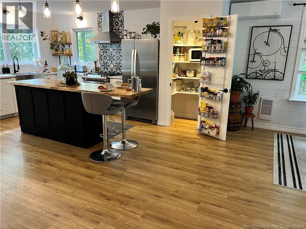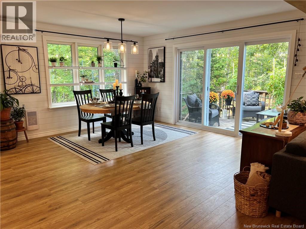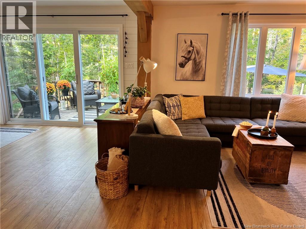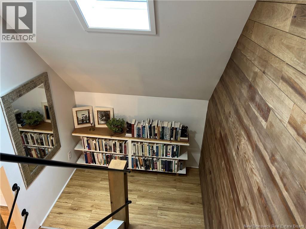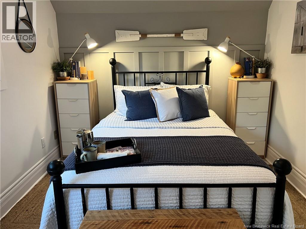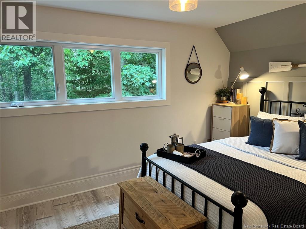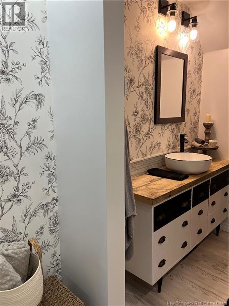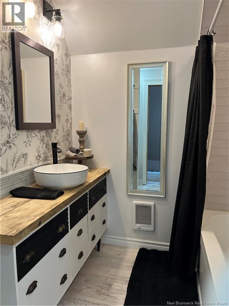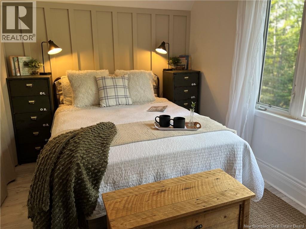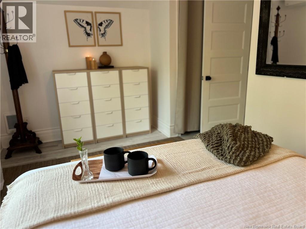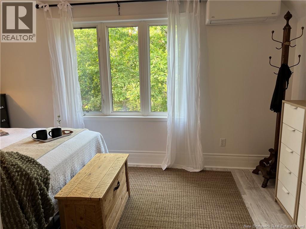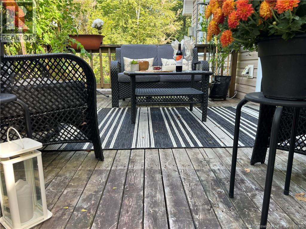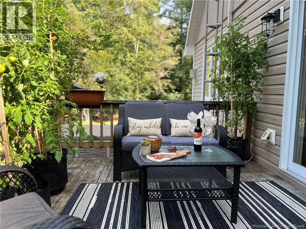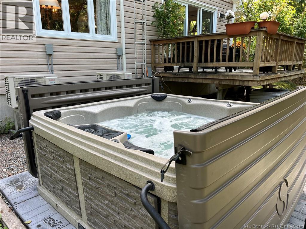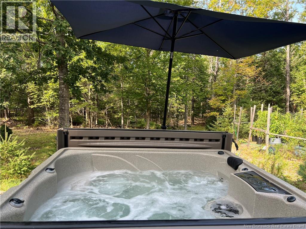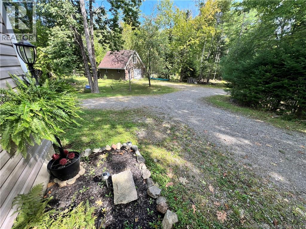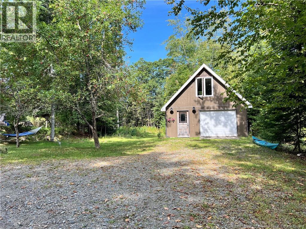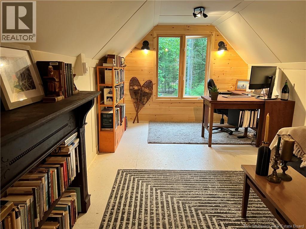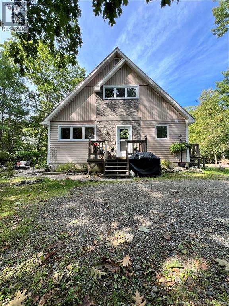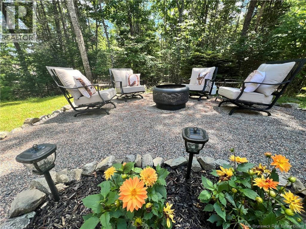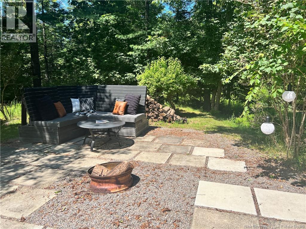12 Marks Point Road St. Stephen, New Brunswick E3L 3P8
$459,900
Where Coastal Charm Meets Modern Luxury This beautifully renovated 2-bedroom, 1.5-bath home blends coastal farmhouse charm with modern luxury in one of New Brunswicks most sought-after locations. Every corner feels straight from the pages of a magazine. The chefs kitchen is a dreampremium finishes, a walk-in pantry, and tons of counter spaceflowing seamlessly into the dining and living room, anchored by a cozy propane fireplace. On the main level youll also find the convenience of laundry and a stylish half bath. Oversized doors lead to your private back deck with a hot tub, the perfect place to relax or entertain under the stars. Upstairs, two spacious bedrooms and a spa-inspired full bath offer restful retreats. With heat pumps on all three levels and a walk-out basement ready for your personal touch, this home is designed for comfort and flexibility. And outside? A detached garage with a versatile loft aboveperfect for a guest suite, studio, or home office. This isnt just a homeits a lifestyle upgrade. From morning coffee in your sunlit kitchen to starlit soaks in the hot tub, this coastal farmhouse dream is waiting for you. (id:27750)
Property Details
| MLS® Number | NB127477 |
| Property Type | Single Family |
| Neigbourhood | Dufferin Parish |
| Equipment Type | Propane Tank, Water Heater |
| Features | Treed, Balcony/deck/patio |
| Rental Equipment Type | Propane Tank, Water Heater |
Building
| Bathroom Total | 2 |
| Bedrooms Above Ground | 2 |
| Bedrooms Total | 2 |
| Basement Type | Full |
| Constructed Date | 1992 |
| Cooling Type | Heat Pump |
| Exterior Finish | Vinyl |
| Fireplace Fuel | Gas |
| Fireplace Present | Yes |
| Fireplace Type | Unknown |
| Flooring Type | Ceramic, Laminate |
| Foundation Type | Concrete |
| Half Bath Total | 1 |
| Heating Fuel | Electric, Propane, Natural Gas |
| Heating Type | Baseboard Heaters, Heat Pump, Stove |
| Stories Total | 2 |
| Size Interior | 1,800 Ft2 |
| Total Finished Area | 1800 Sqft |
| Type | House |
| Utility Water | Drilled Well, Well |
Parking
| Detached Garage | |
| Garage |
Land
| Access Type | Year-round Access, Private Road |
| Acreage | Yes |
| Landscape Features | Partially Landscaped |
| Sewer | Septic System |
| Size Irregular | 2.26 |
| Size Total | 2.26 Ac |
| Size Total Text | 2.26 Ac |
Rooms
| Level | Type | Length | Width | Dimensions |
|---|---|---|---|---|
| Second Level | Bedroom | 12'4'' x 9'6'' | ||
| Second Level | Primary Bedroom | 11'9'' x 14'9'' | ||
| Second Level | Bath (# Pieces 1-6) | 8'5'' x 6'9'' | ||
| Main Level | Laundry Room | X | ||
| Main Level | Kitchen/dining Room | 14'2'' x 29' | ||
| Main Level | Living Room | 14'6'' x 11'9'' | ||
| Main Level | 2pc Bathroom | 3'4'' x 6'9'' |
https://www.realtor.ca/real-estate/28917239/12-marks-point-road-st-stephen
Contact Us
Contact us for more information


