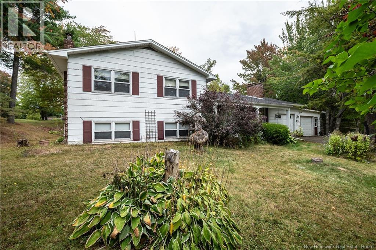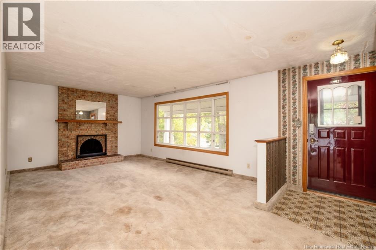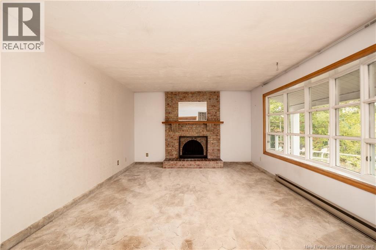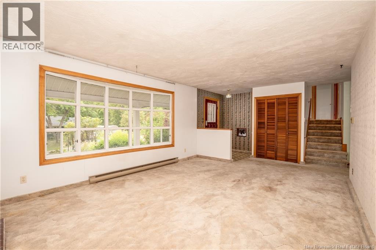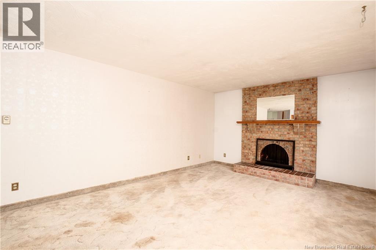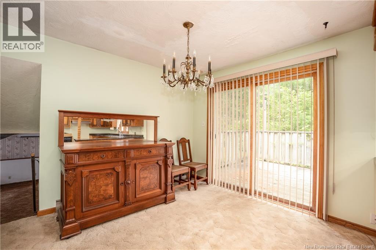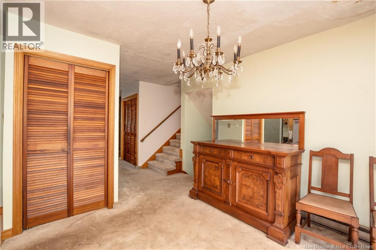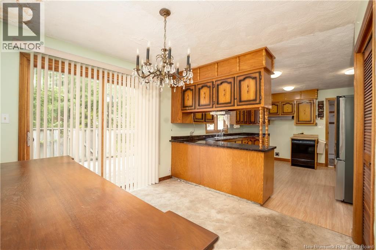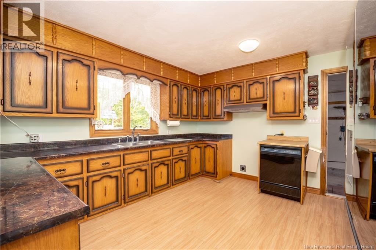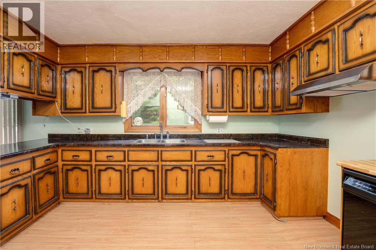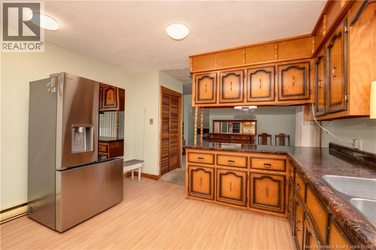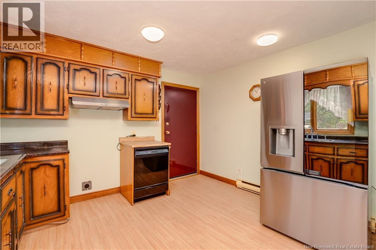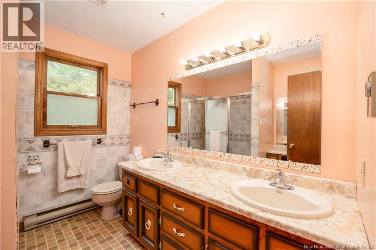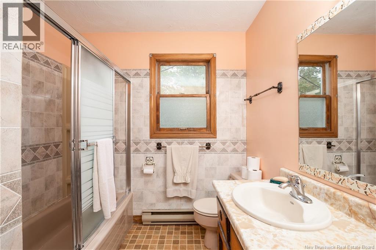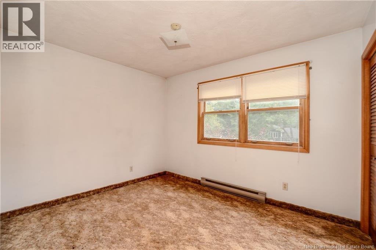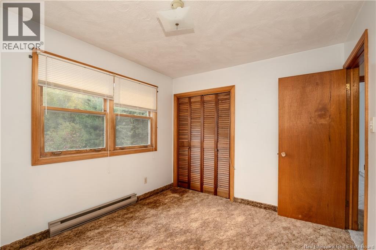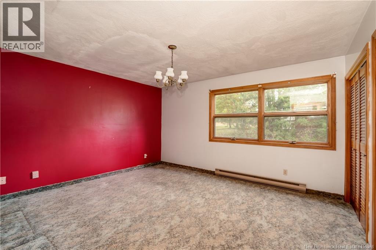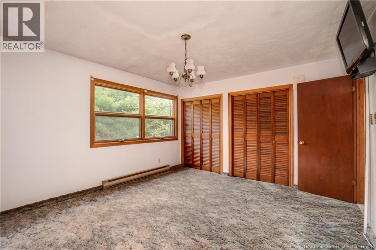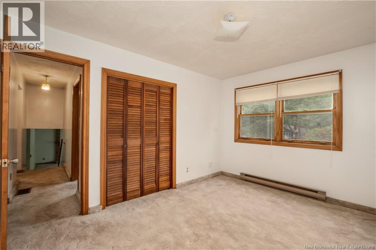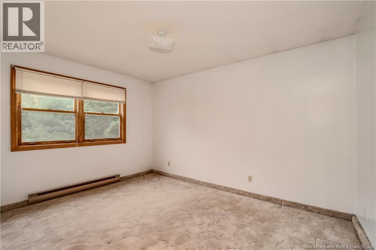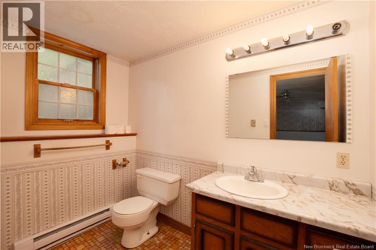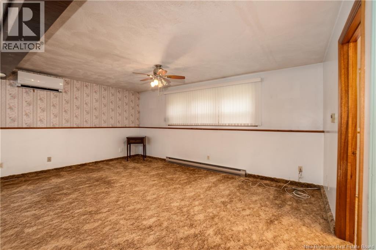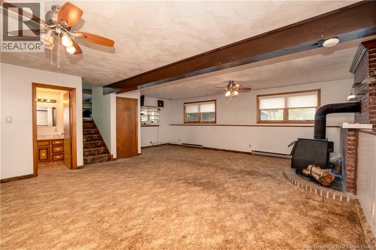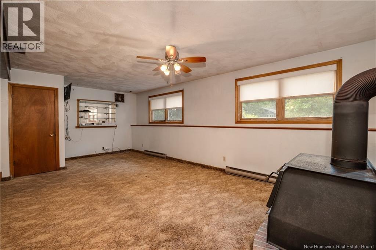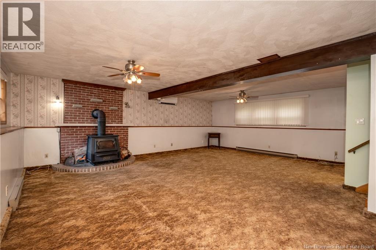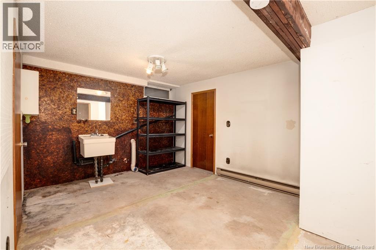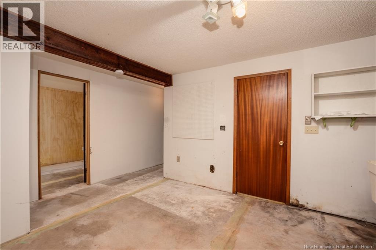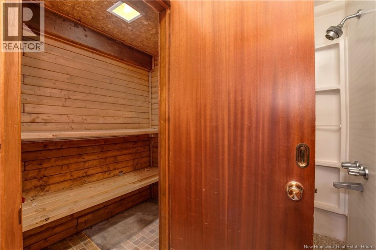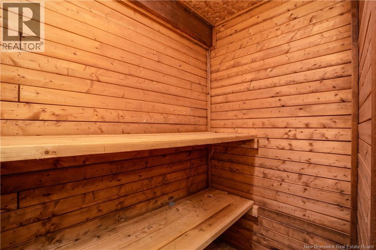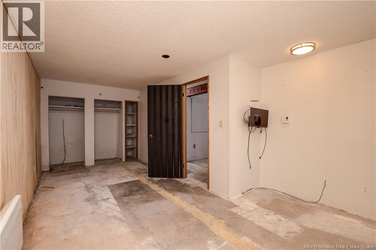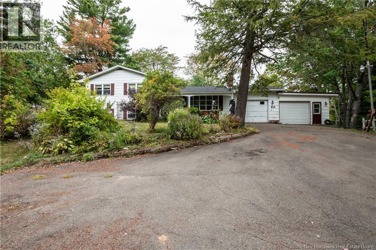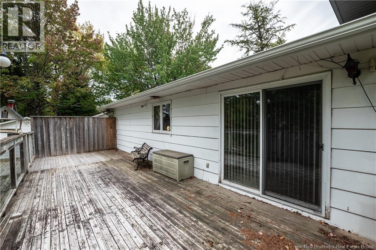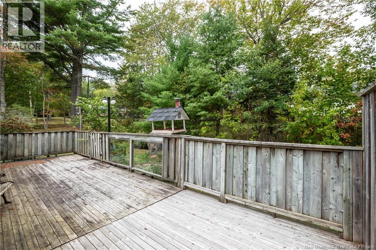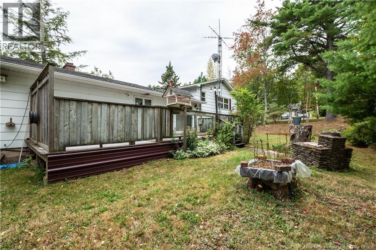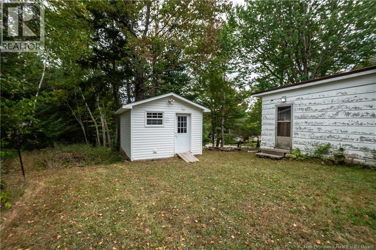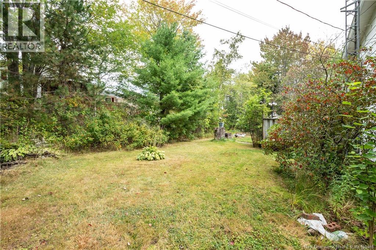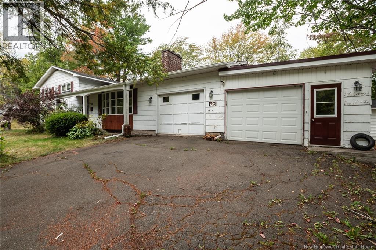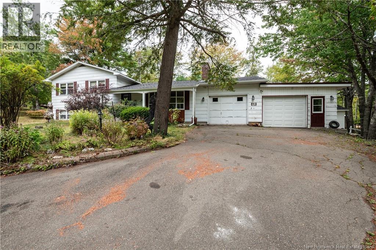90 Marcombe Lower Coverdale, New Brunswick E1J 1K1
$339,000
This spacious 4-level split sits on over a ¼ acre of beautifully treed property, offering both privacy and charm. The main level features a bright living room, formal dining room, and functional kitchen. Upstairs, youll find 3 comfortable bedrooms and a well-appointed 5-piece bathroom. The first lower level includes a large rec roomperfect for family gatherings or entertainingalong with a convenient 2-piece bathroom. The basement level adds even more versatility with a semi-completed sauna, a shower, tons of storage, and a bonus space for hobbies or a home gym. Outside, the property shines with a single attached garage, an enclosed carport, a second driveway for an additional parking areaplenty of space for vehicles, guests, or recreational toys. A wonderful family home with room to grow in a peaceful settingdont miss your chance to make it yours! (id:27750)
Property Details
| MLS® Number | NB127219 |
| Property Type | Single Family |
| Structure | Shed |
Building
| Bathroom Total | 2 |
| Bedrooms Above Ground | 3 |
| Bedrooms Total | 3 |
| Architectural Style | 4 Level |
| Constructed Date | 1984 |
| Exterior Finish | Colour Loc |
| Flooring Type | Carpeted, Vinyl |
| Half Bath Total | 1 |
| Heating Fuel | Electric |
| Heating Type | Baseboard Heaters |
| Size Interior | 2,487 Ft2 |
| Total Finished Area | 2487 Sqft |
| Type | House |
| Utility Water | Well |
Parking
| Attached Garage | |
| Garage |
Land
| Access Type | Year-round Access |
| Acreage | No |
| Size Irregular | 1714 |
| Size Total | 1714 M2 |
| Size Total Text | 1714 M2 |
Rooms
| Level | Type | Length | Width | Dimensions |
|---|---|---|---|---|
| Second Level | 5pc Bathroom | 8'10'' x 7'4'' | ||
| Second Level | Bedroom | 9'5'' x 11'4'' | ||
| Second Level | Bedroom | 12'10'' x 10'3'' | ||
| Second Level | Primary Bedroom | 12'4'' x 14'2'' | ||
| Basement | Sauna | X | ||
| Basement | Utility Room | 12'0'' x 4'7'' | ||
| Basement | Bonus Room | 11'9'' x 19'6'' | ||
| Basement | Storage | 14'10'' x 11'2'' | ||
| Basement | 2pc Bathroom | 8'0'' x 5'4'' | ||
| Basement | Recreation Room | 23'10'' x 23'1'' | ||
| Main Level | Other | 3'10'' x 6'6'' | ||
| Main Level | Kitchen | 13'5'' x 12'4'' | ||
| Main Level | Dining Room | 9'10'' x 12'8'' | ||
| Main Level | Living Room | 23'2'' x 12'8'' |
https://www.realtor.ca/real-estate/28910503/90-marcombe-lower-coverdale
Contact Us
Contact us for more information


