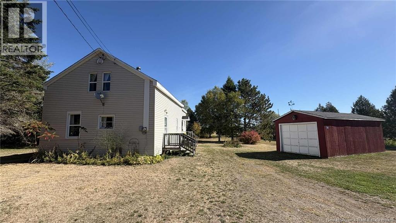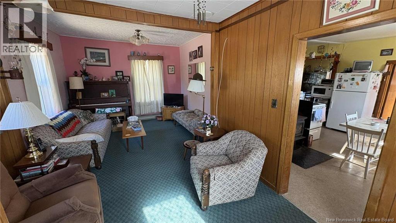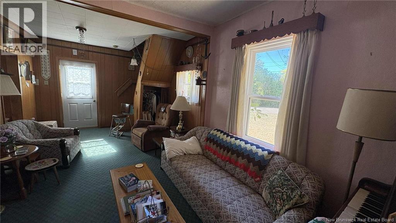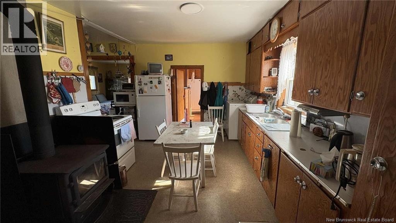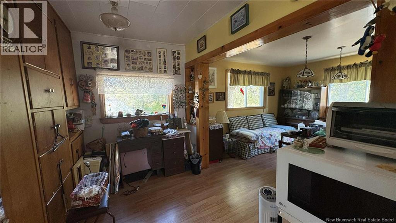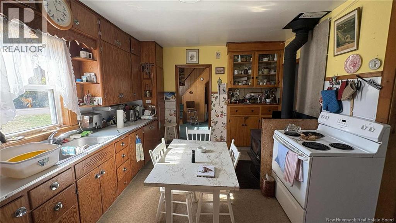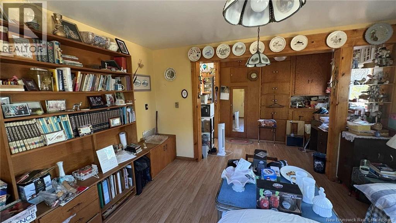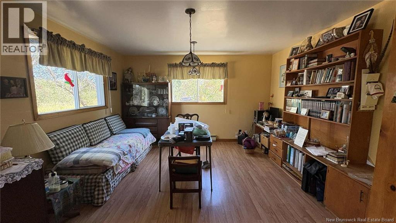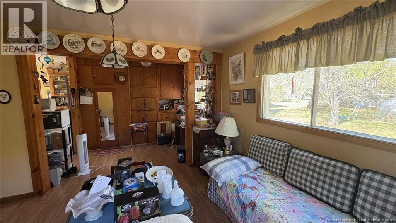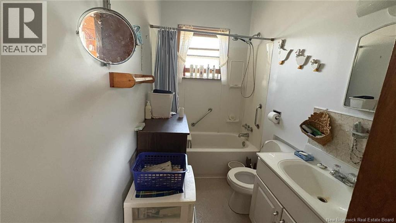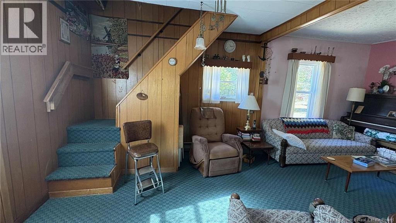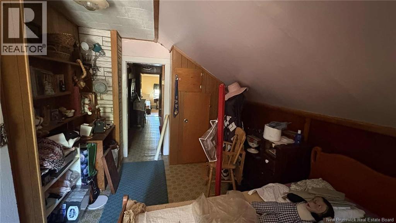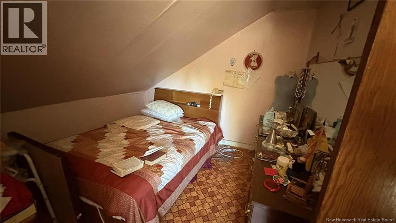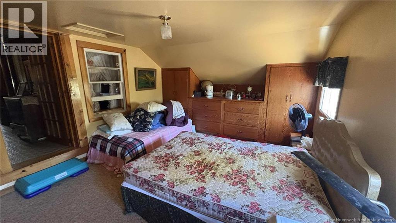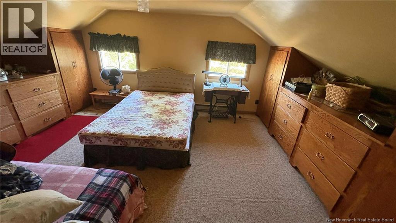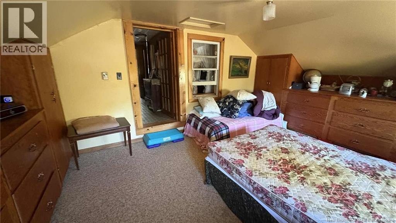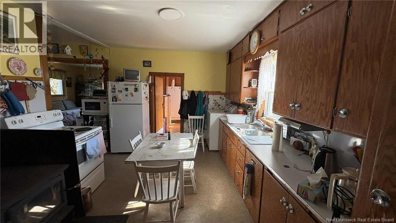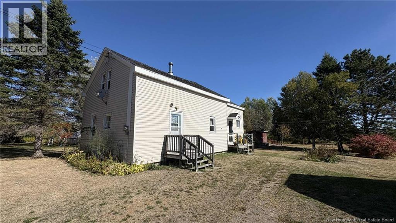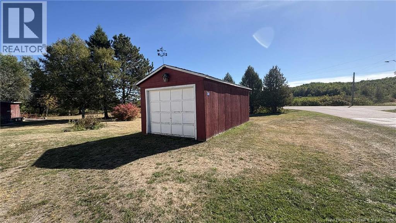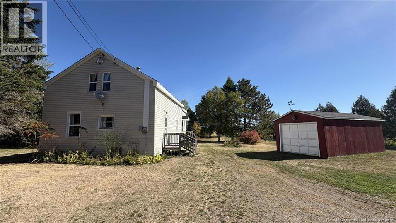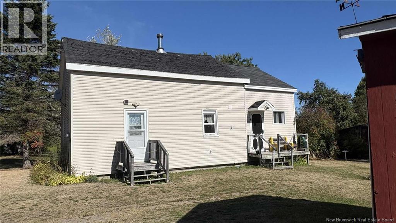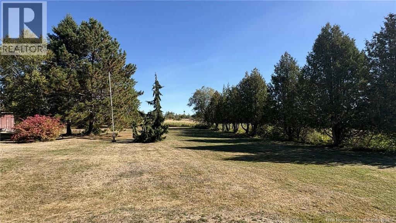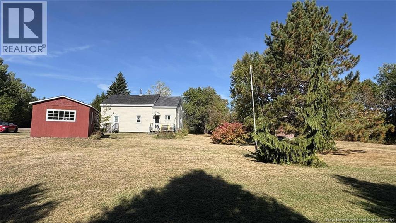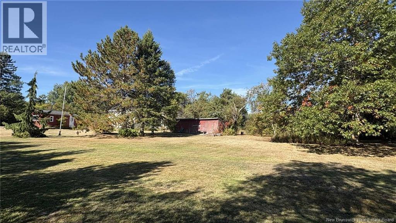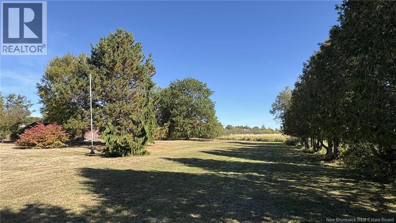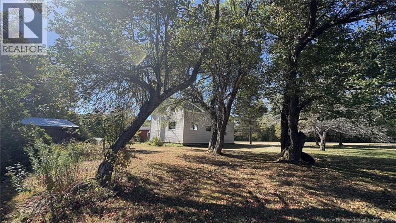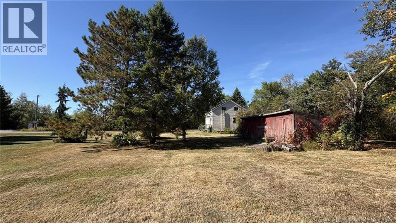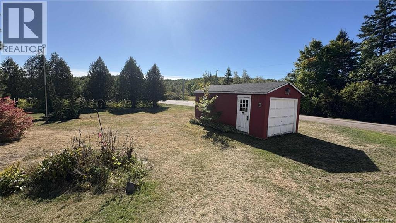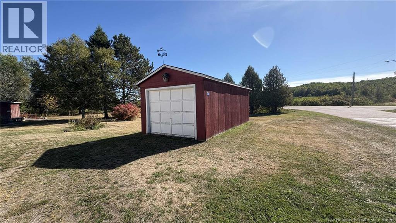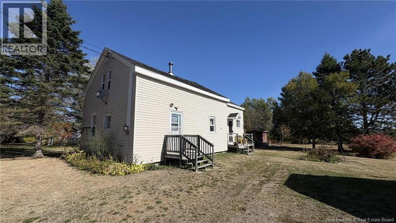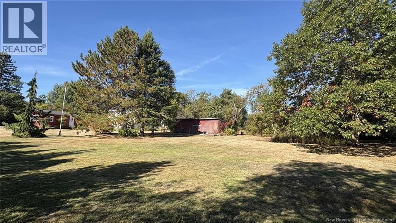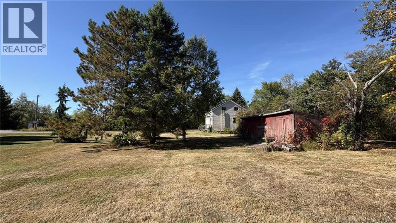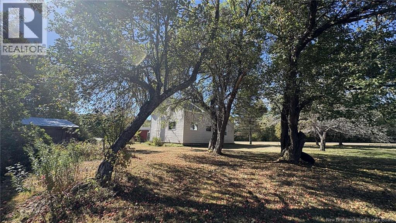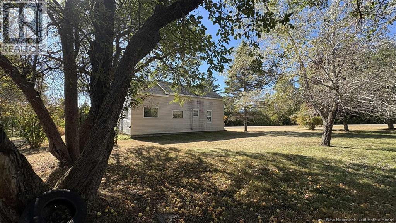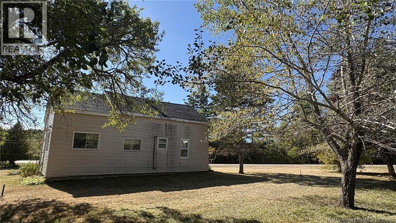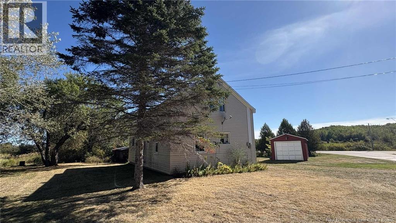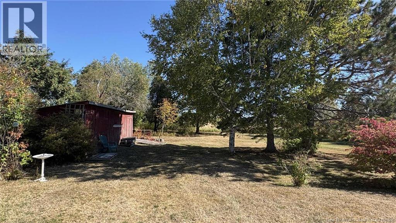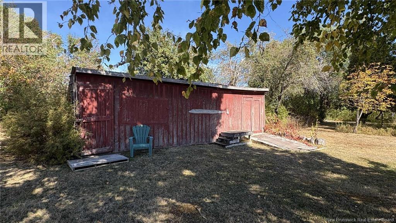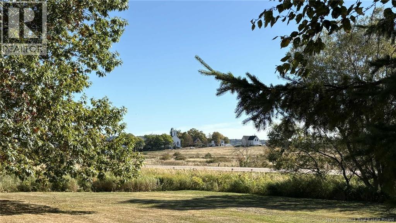3 Fairview Avenue Hillsborough, New Brunswick E4H 2T2
$125,000
Welcome to 3 Fairview located in the village of Hillsborough. This property is sitting on a large well maintained corner 2.59acre lot featuring matures tress. Main level offers porch with laundry, 4 piece bathroom, living room, kitchen and dining room. Upstairs you will find 2 bedrooms, an office space and 2 additional rooms. Home is heated be electric baseboard as well as wood stove. One of the oldest homes in Hillsborough and has been in the same family for decades, now looking for new owners. While this house is modest it offers lots of space. This would make a great FLIP and would be cheaper than renting. Also a great opportunity to renovate and use as a rental income. Located close to schools, farmers market, pharmacy, cafe, grocery store and much more. This home is being sold as is, where is. Contact your REALTOR® to book a showing. (id:27750)
Property Details
| MLS® Number | NB127063 |
| Property Type | Single Family |
| Structure | Shed |
Building
| Bathroom Total | 1 |
| Bedrooms Above Ground | 2 |
| Bedrooms Total | 2 |
| Basement Type | Crawl Space |
| Exterior Finish | Vinyl |
| Flooring Type | Carpeted, Laminate, Linoleum |
| Heating Fuel | Electric, Wood |
| Heating Type | Baseboard Heaters, Stove |
| Size Interior | 1,590 Ft2 |
| Total Finished Area | 1590 Sqft |
| Type | House |
| Utility Water | Well |
Parking
| Detached Garage | |
| Garage |
Land
| Access Type | Year-round Access |
| Acreage | Yes |
| Sewer | Septic System |
| Size Irregular | 2.59 |
| Size Total | 2.59 Ac |
| Size Total Text | 2.59 Ac |
Rooms
| Level | Type | Length | Width | Dimensions |
|---|---|---|---|---|
| Second Level | Bedroom | 10' x 13' | ||
| Second Level | Other | 11' x 8' | ||
| Second Level | Other | 9' x 10' | ||
| Second Level | Office | 10' x 11' | ||
| Second Level | Primary Bedroom | 11' x 17' | ||
| Main Level | Enclosed Porch | 11' x 8' | ||
| Main Level | Dining Room | 18' x 13' | ||
| Main Level | 4pc Bathroom | 9' x 5' | ||
| Main Level | Kitchen | 14' x 11' | ||
| Main Level | Living Room | 21' x 11' |
https://www.realtor.ca/real-estate/28906149/3-fairview-avenue-hillsborough
Contact Us
Contact us for more information


