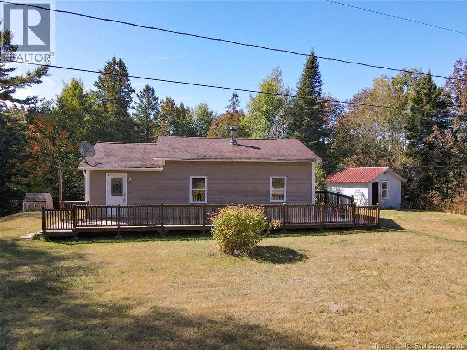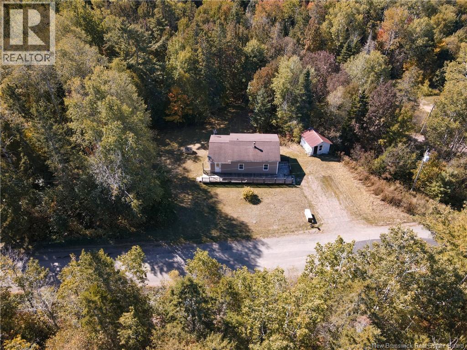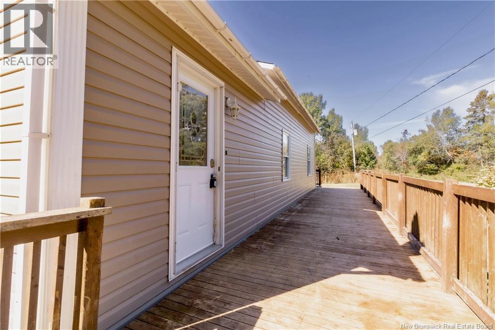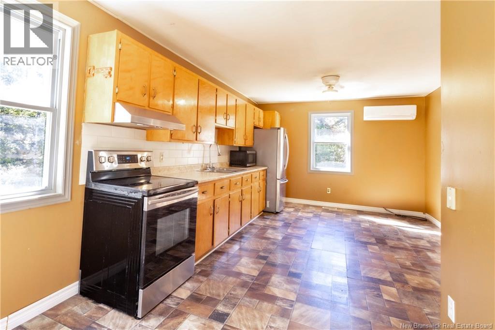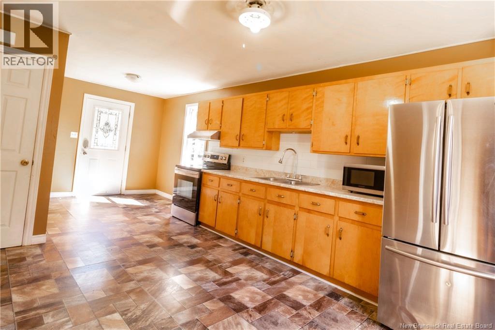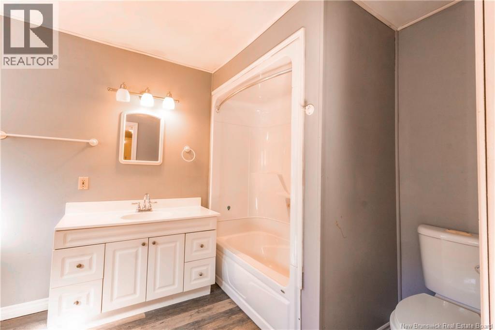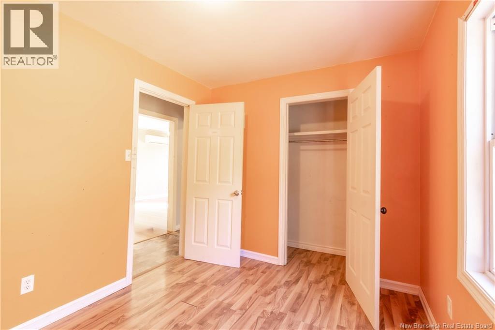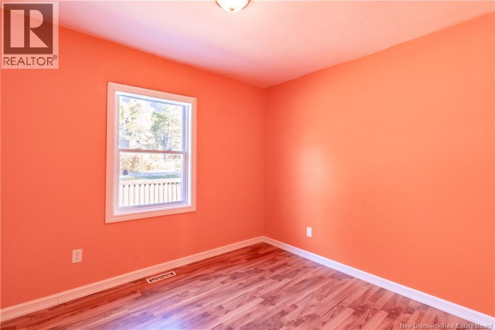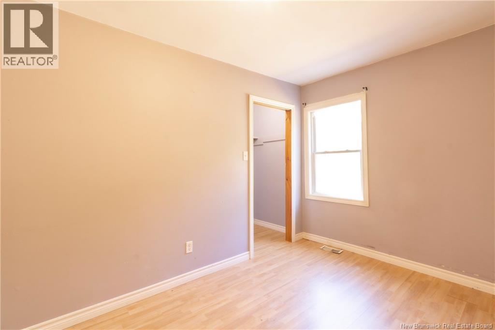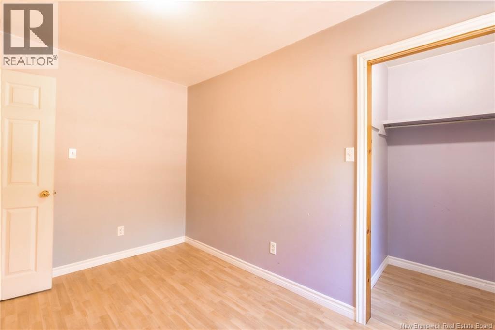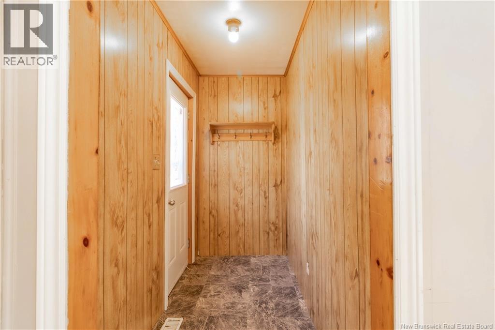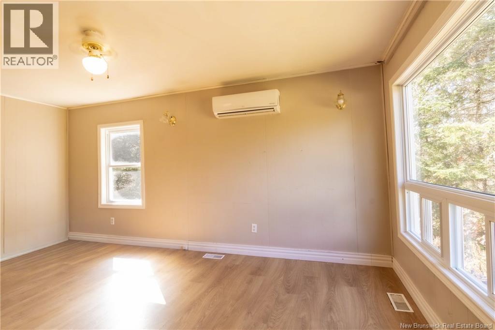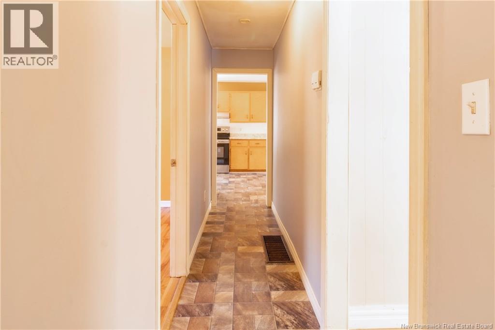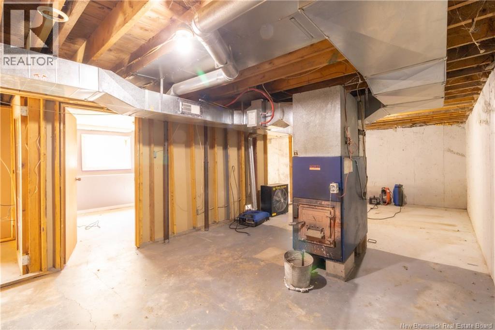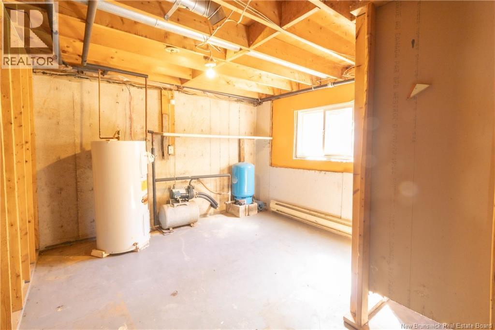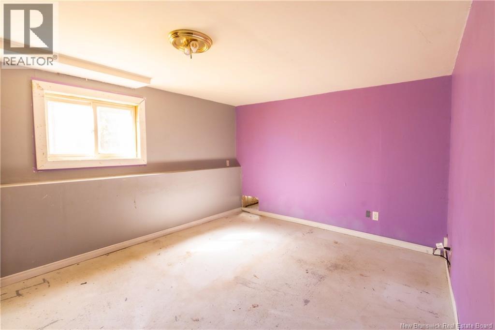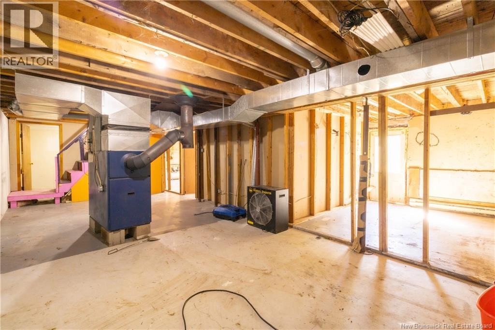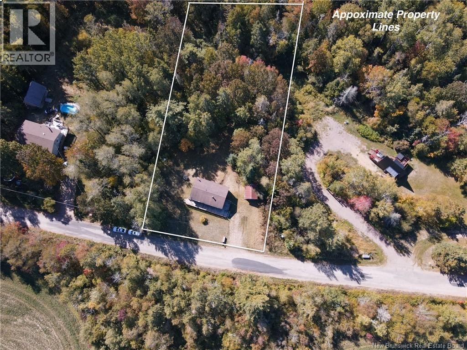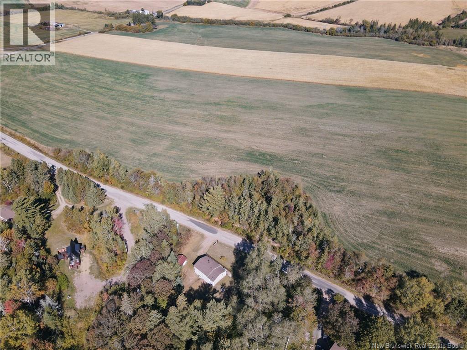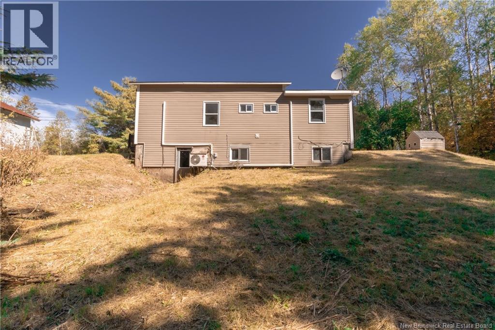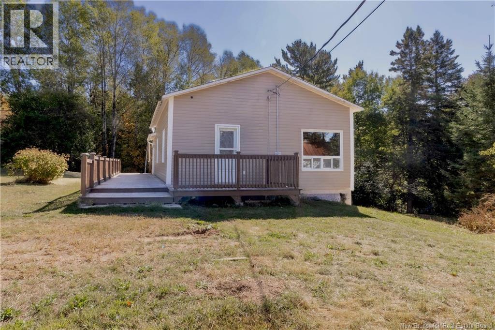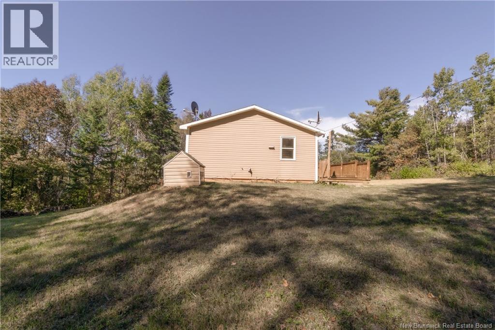529 Mill Brook Road New Line Road, New Brunswick E4E 4R7
$149,900
Perfect starter home or for those looking to downsize! Located in a quiet, picturesque area of the valley, just minutes to downtown Sussex and the highway for a quick commute, this home offers main floor living with 2bedrooms, a full bath with laundry, cozy living room and a nice sized eat in kitchen with plenty of cupboard space. With walkout to back yard, the downstairs offers potential for a 3rd bedroom and space to finish into a family room, home office or gym. Outside, a large deck offers space for family bbqs and watching the sun set. With almost a full acre there is plenty of room for gardens or a back yard flock. The treed back half and quiet brook offers space to explore. Home is kept comfortable year round with 2 mini splits and a wood furnace. This one wont last long! Call today for your private showing. (id:27750)
Open House
This property has open houses!
2:00 pm
Ends at:4:00 pm
Property Details
| MLS® Number | NB127167 |
| Property Type | Single Family |
| Equipment Type | Water Heater |
| Features | Balcony/deck/patio |
| Rental Equipment Type | Water Heater |
Building
| Bathroom Total | 1 |
| Bedrooms Above Ground | 2 |
| Bedrooms Below Ground | 1 |
| Bedrooms Total | 3 |
| Architectural Style | Bungalow |
| Basement Development | Partially Finished |
| Basement Type | Full (partially Finished) |
| Constructed Date | 1978 |
| Cooling Type | Heat Pump |
| Exterior Finish | Vinyl |
| Flooring Type | Laminate, Linoleum |
| Heating Fuel | Electric, Wood |
| Heating Type | Baseboard Heaters, Forced Air, Heat Pump |
| Stories Total | 1 |
| Size Interior | 953 Ft2 |
| Total Finished Area | 953 Sqft |
| Type | House |
| Utility Water | Drilled Well, Well |
Land
| Access Type | Year-round Access, Road Access |
| Acreage | No |
| Landscape Features | Landscaped |
| Sewer | Septic System |
| Size Irregular | 0.95 |
| Size Total | 0.95 Ac |
| Size Total Text | 0.95 Ac |
Rooms
| Level | Type | Length | Width | Dimensions |
|---|---|---|---|---|
| Basement | Utility Room | 11'6'' x 13'3'' | ||
| Basement | Storage | 10'8'' x 10'5'' | ||
| Basement | Storage | 10'10'' x 9'6'' | ||
| Basement | Storage | 11'9'' x 25'6'' | ||
| Basement | Bedroom | 10'3'' x 13'3'' | ||
| Main Level | Primary Bedroom | 11'11'' x 7'8'' | ||
| Main Level | Living Room | 11'1'' x 16'9'' | ||
| Main Level | Kitchen | 14'6'' x 11'5'' | ||
| Main Level | Dining Room | 8'11'' x 8'2'' | ||
| Main Level | Bedroom | 8'6'' x 10'9'' | ||
| Main Level | 4pc Bathroom | 11'1'' x 8'3'' |
https://www.realtor.ca/real-estate/28900242/529-mill-brook-road-new-line-road
Contact Us
Contact us for more information


