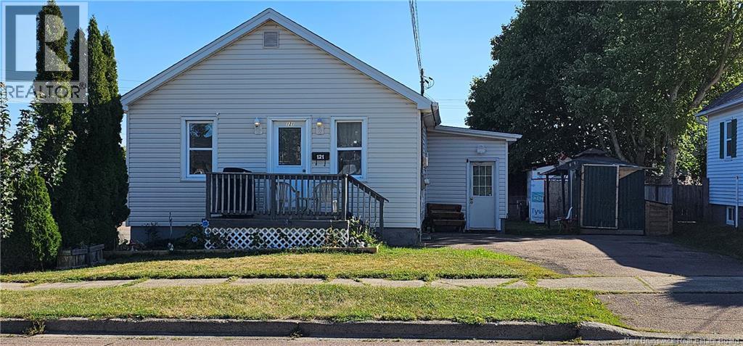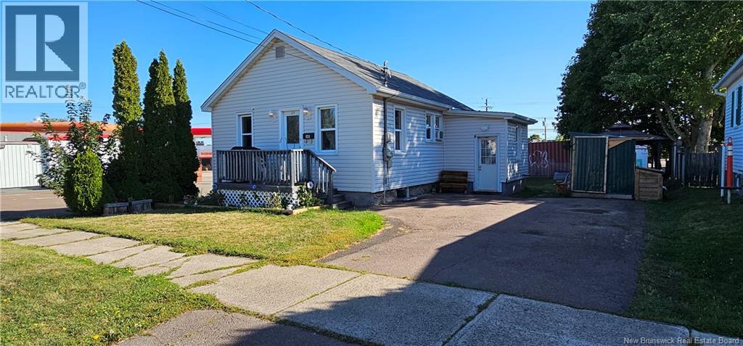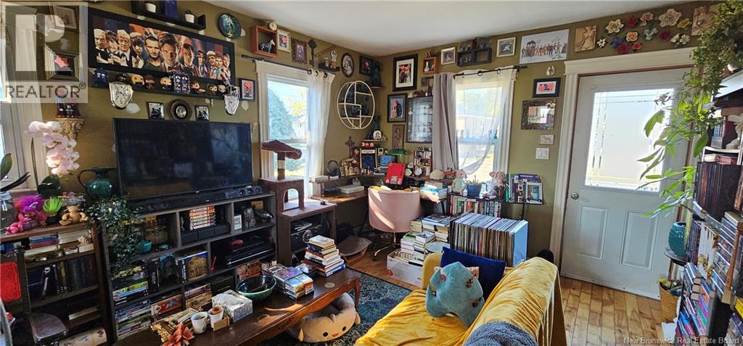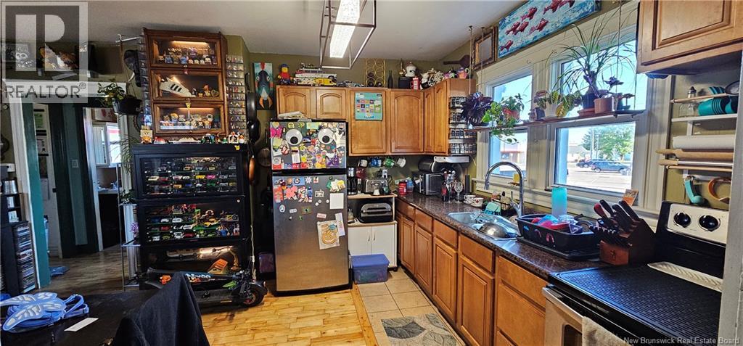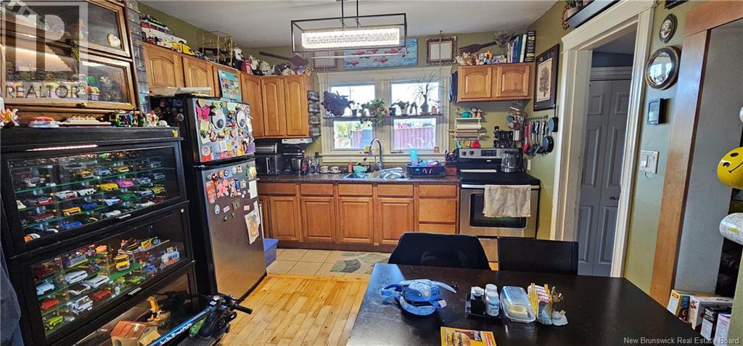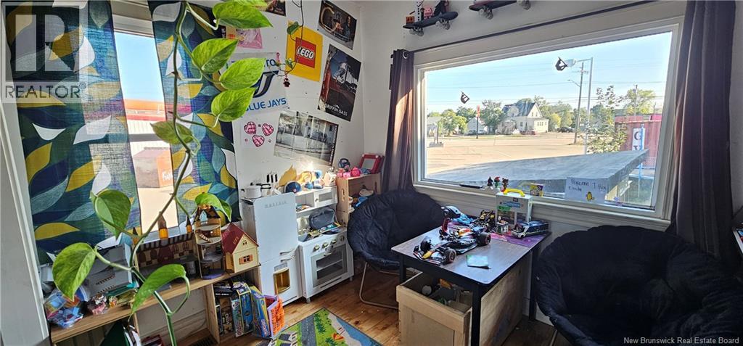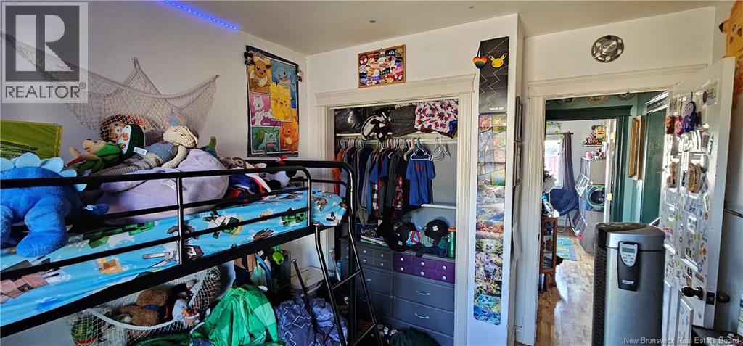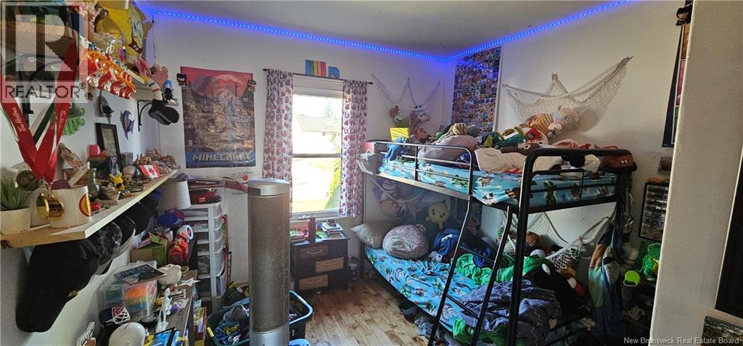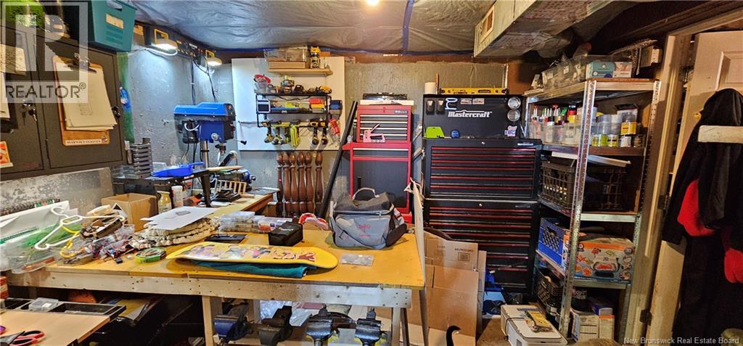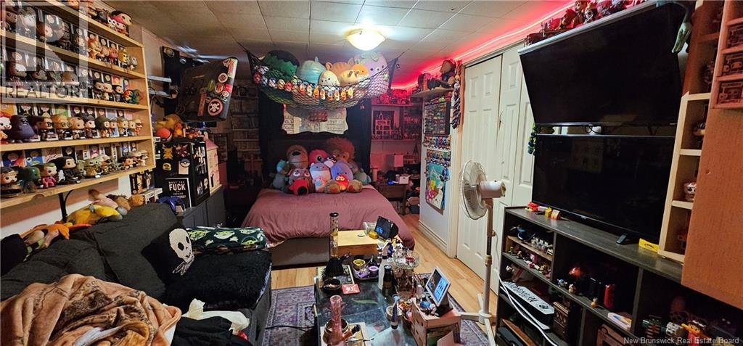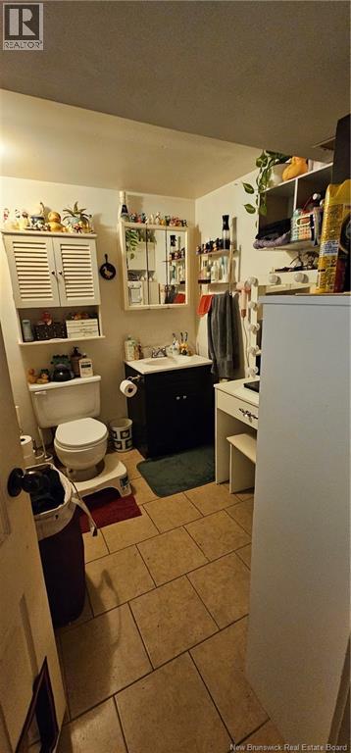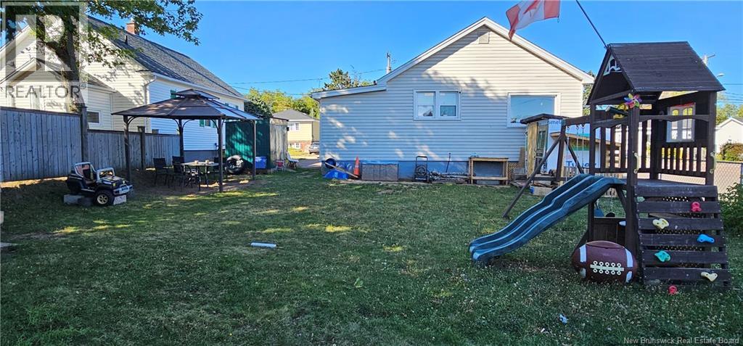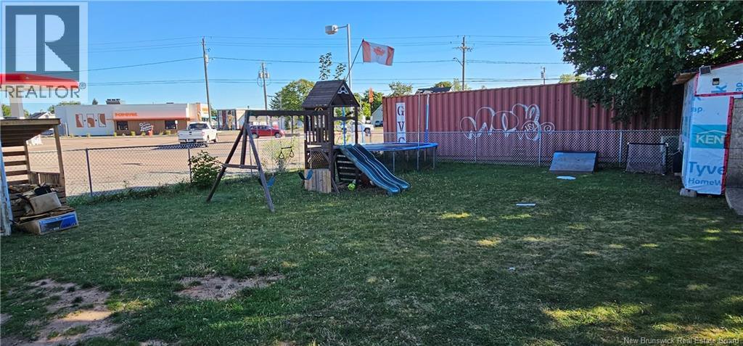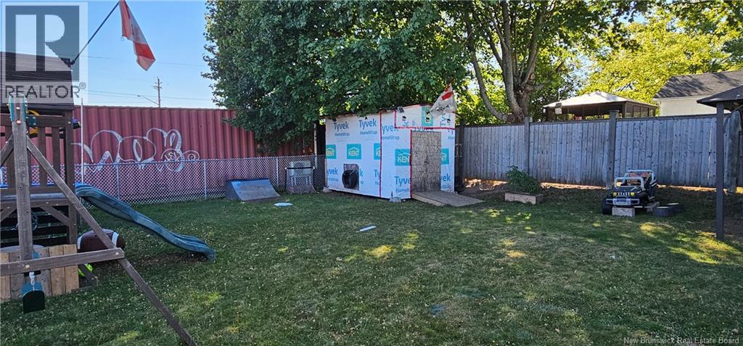121 Salter Avenue Moncton, New Brunswick E1C 7R6
$239,000
Welcome to 121 Salter Ave in the heart of Moncton Centre! This charming bungalow is ideally located close to all amenities, restaurants, NBCC, and the Moncton Hospital. The main floor features a bright kitchen, spacious living room, dining area, two comfortable bedrooms, and a full bathroom. The partially finished basement adds extra living space with a bedroom, 2-piece bath, and laundry area. Additional highlights include forced-air natural gas heating and a paved driveway. Backyard is a generous outdoor space perfect for gardening, entertaining, or play. Please note that all sheds, gazebo, and playground equipment belong to the tenants and will be removed prior to closing, leaving you with a clean slate to create your own backyard oasis. Property is currently tenants occupied and therefore the taxes are currently based on non-owner occupancy. (id:27750)
Property Details
| MLS® Number | NB127212 |
| Property Type | Single Family |
Building
| Bathroom Total | 2 |
| Bedrooms Above Ground | 2 |
| Bedrooms Below Ground | 1 |
| Bedrooms Total | 3 |
| Cooling Type | Central Air Conditioning |
| Exterior Finish | Vinyl |
| Flooring Type | Laminate, Porcelain Tile |
| Half Bath Total | 1 |
| Heating Fuel | Natural Gas |
| Size Interior | 890 Ft2 |
| Total Finished Area | 890 Sqft |
| Type | House |
| Utility Water | Municipal Water |
Land
| Access Type | Year-round Access |
| Acreage | No |
| Landscape Features | Landscaped |
| Sewer | Municipal Sewage System |
| Size Irregular | 465 |
| Size Total | 465 M2 |
| Size Total Text | 465 M2 |
Rooms
| Level | Type | Length | Width | Dimensions |
|---|---|---|---|---|
| Basement | Storage | X | ||
| Basement | 2pc Bathroom | 7'9'' x 5'7'' | ||
| Basement | Bedroom | 16'7'' x 8'10'' | ||
| Main Level | 4pc Bathroom | 5'7'' x 5'10'' | ||
| Main Level | Bedroom | 9'6'' x 9'7'' | ||
| Main Level | Bedroom | 11'1'' x 9'6'' | ||
| Main Level | Kitchen/dining Room | 10'0'' x 11'4'' | ||
| Main Level | Living Room | 17'5'' x 11'4'' |
https://www.realtor.ca/real-estate/28900240/121-salter-avenue-moncton
Contact Us
Contact us for more information


