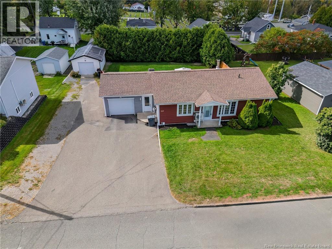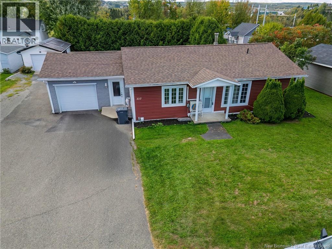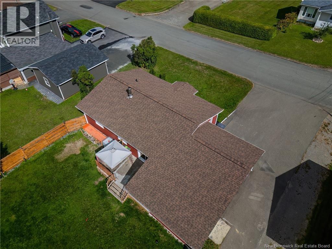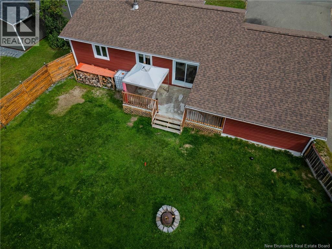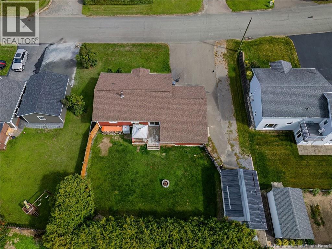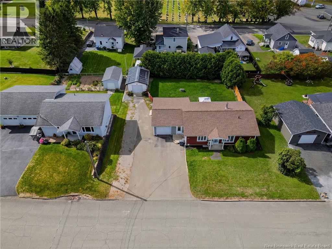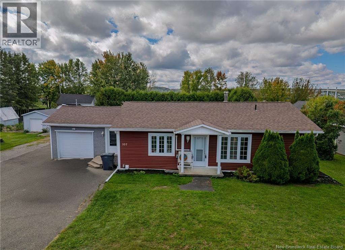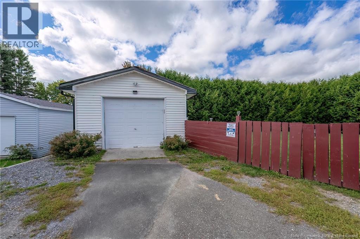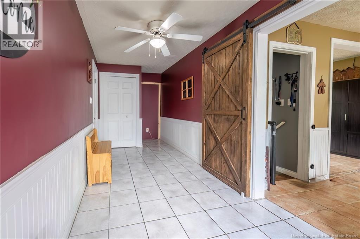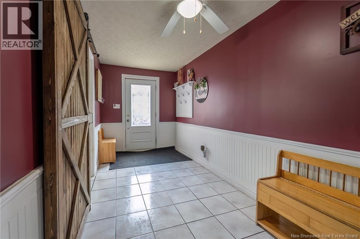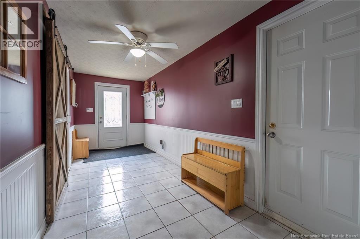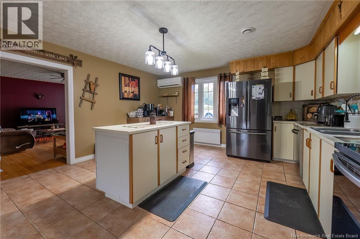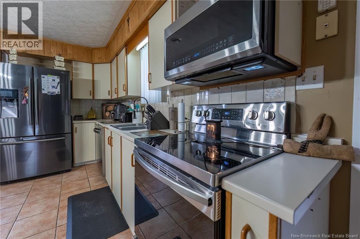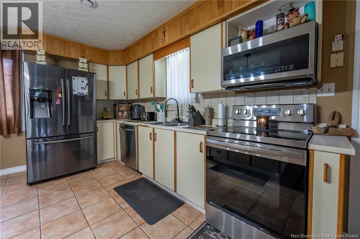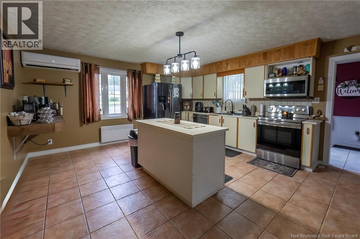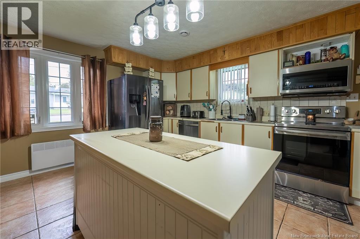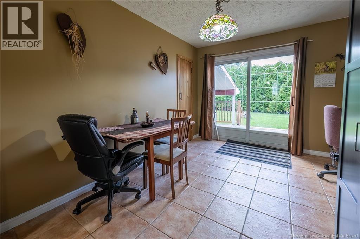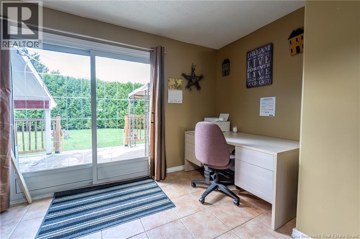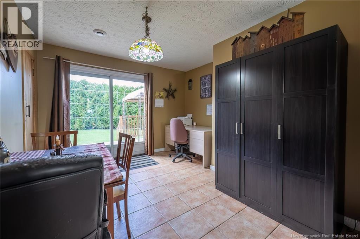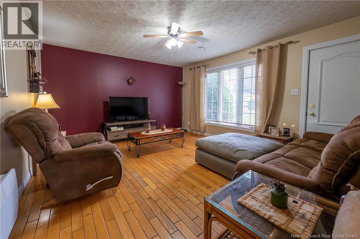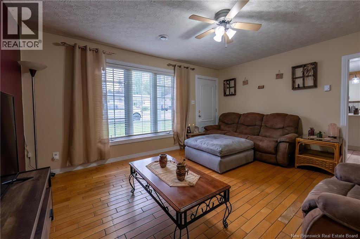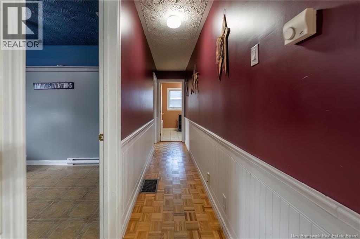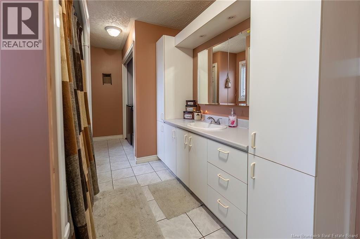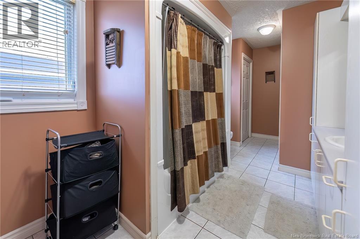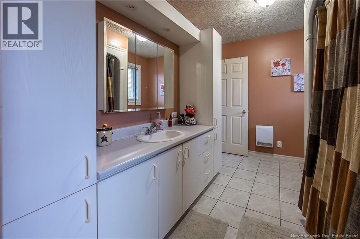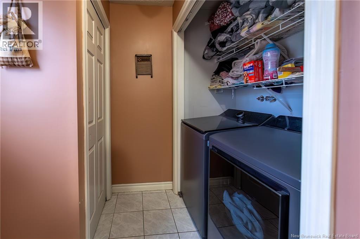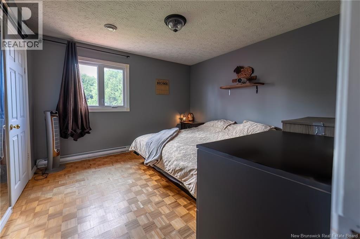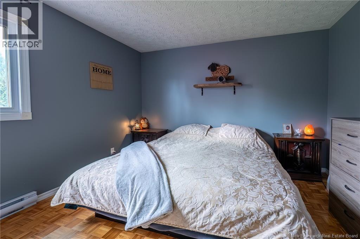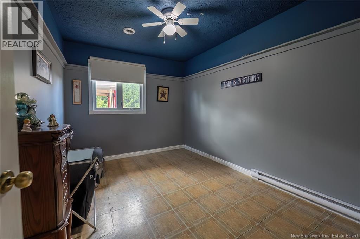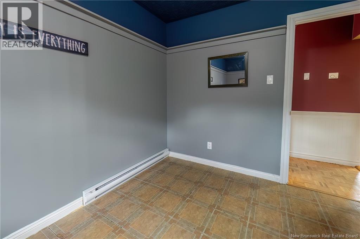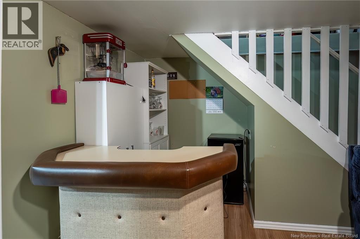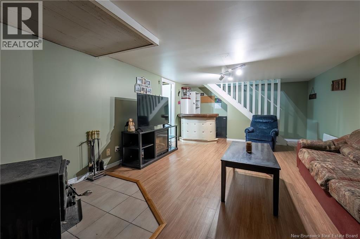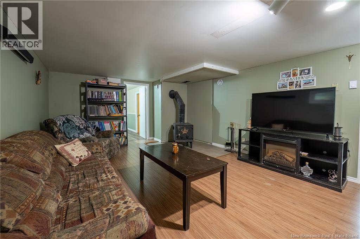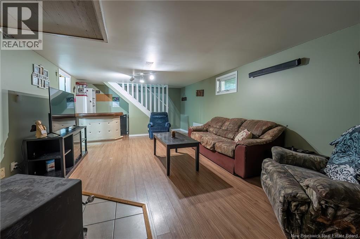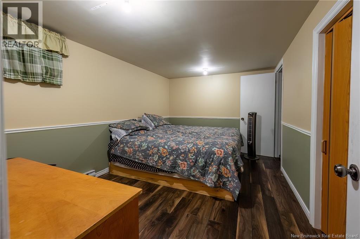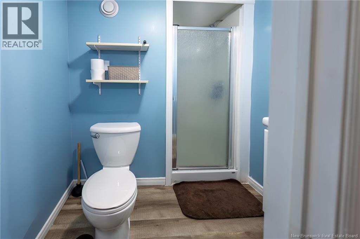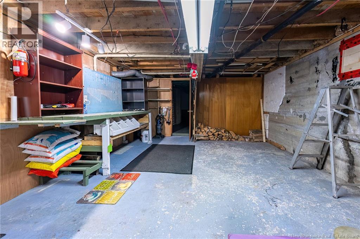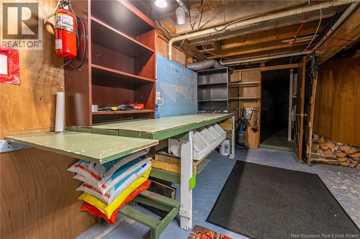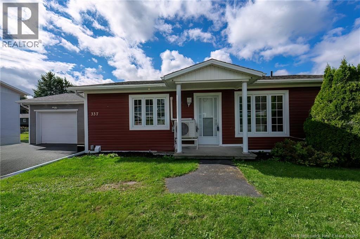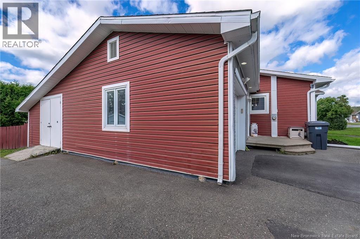337 Albert Street Grand-Sault/grand Falls, New Brunswick E3Y 1E2
$249,900
Welcome to 337 Albert Street, just minutes from downtown Grand Falls! This charming bungalow has so much to offer. The main level features a spacious kitchen, bright dining area with direct access to a private fenced backyard and cement deckperfect for entertaining or relaxing outdoors. Youll also find a comfortable living room, two generously sized bedrooms, a heat pump for efficient heating and cooling, and a full bathroom with convenient main-floor laundry. The lower level adds even more living space with a cozy family room complete with wood stove, a bedroom with ensuite bath (window is non-egress), and plenty of storage. The property also includes an attached garage plus a detached workshop/garage, ideal for hobbies, extra storage, or additional parking. With its fantastic location, private outdoor space, and versatile layout, this home is ready to welcome its next owners! (id:27750)
Property Details
| MLS® Number | NB127076 |
| Property Type | Single Family |
| Equipment Type | Water Heater |
| Features | Balcony/deck/patio |
| Rental Equipment Type | Water Heater |
Building
| Bathroom Total | 2 |
| Bedrooms Above Ground | 2 |
| Bedrooms Below Ground | 1 |
| Bedrooms Total | 3 |
| Architectural Style | Bungalow |
| Constructed Date | 1965 |
| Cooling Type | Heat Pump |
| Exterior Finish | Brick, Vinyl |
| Flooring Type | Ceramic, Other, Wood |
| Foundation Type | Concrete |
| Heating Fuel | Electric, Wood |
| Heating Type | Baseboard Heaters, Heat Pump |
| Stories Total | 1 |
| Size Interior | 2,057 Ft2 |
| Total Finished Area | 2057 Sqft |
| Type | House |
| Utility Water | Municipal Water |
Parking
| Attached Garage | |
| Detached Garage |
Land
| Access Type | Year-round Access |
| Acreage | No |
| Landscape Features | Landscaped |
| Sewer | Municipal Sewage System |
| Size Irregular | 904 |
| Size Total | 904 M2 |
| Size Total Text | 904 M2 |
Rooms
| Level | Type | Length | Width | Dimensions |
|---|---|---|---|---|
| Basement | Storage | 15' x 12' | ||
| Basement | Storage | 14' x 22' | ||
| Basement | Bedroom | 13' x 9' | ||
| Basement | Living Room | 24' x 13' | ||
| Main Level | Bath (# Pieces 1-6) | 16' x 7' | ||
| Main Level | Other | 16' x 3' | ||
| Main Level | Bedroom | 12' x 12' | ||
| Main Level | Bedroom | 12' x 8' | ||
| Main Level | Living Room | 15' x 13' | ||
| Main Level | Dining Room | 11' x 11' | ||
| Main Level | Foyer | 20' x 7' | ||
| Main Level | Kitchen | 16' x 15' | ||
| Unknown | Bath (# Pieces 1-6) | 4' x 6' | ||
| Unknown | Other | 5' x 4' |
https://www.realtor.ca/real-estate/28896518/337-albert-street-grand-saultgrand-falls
Contact Us
Contact us for more information


