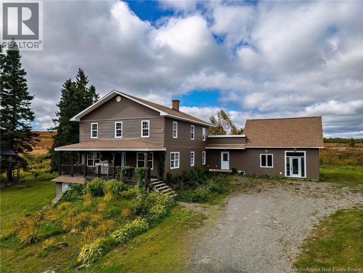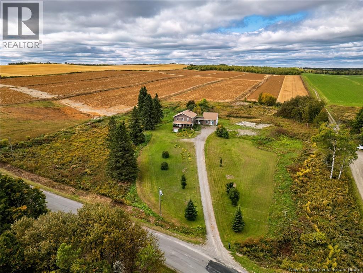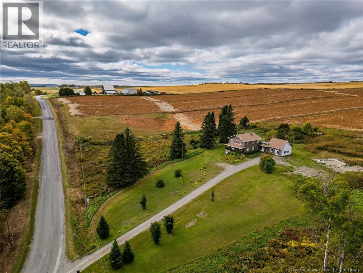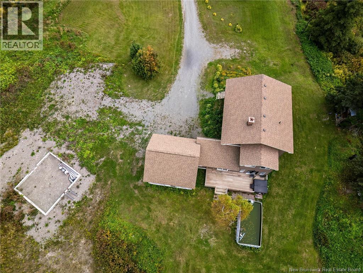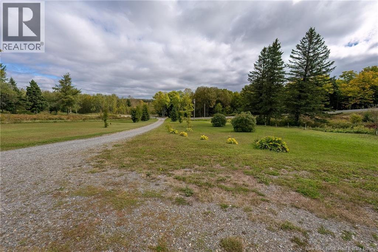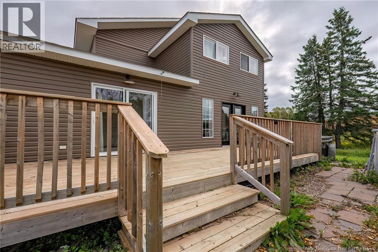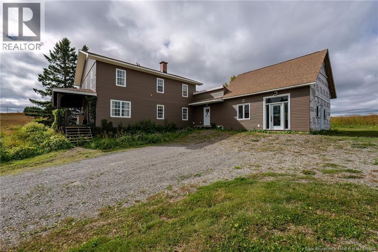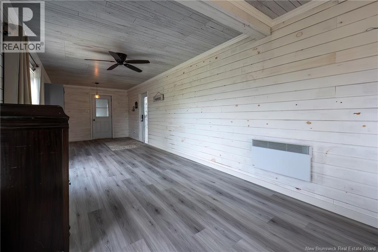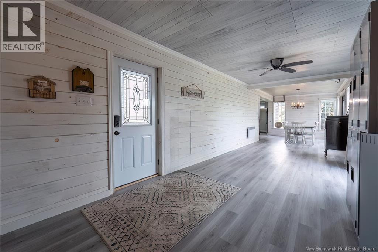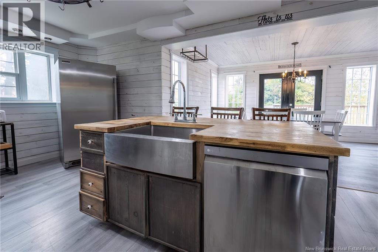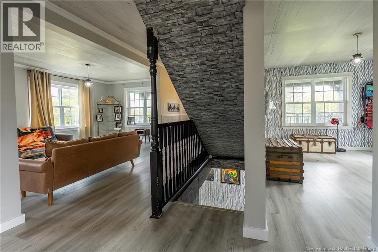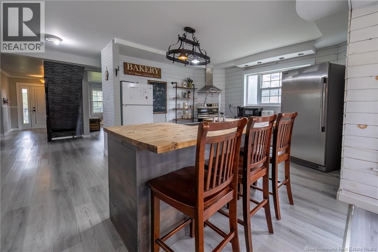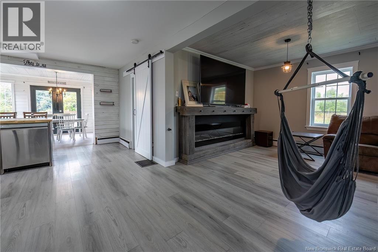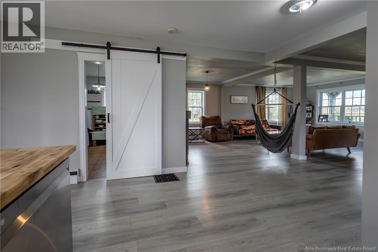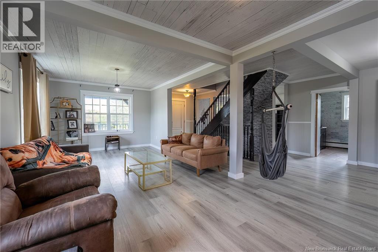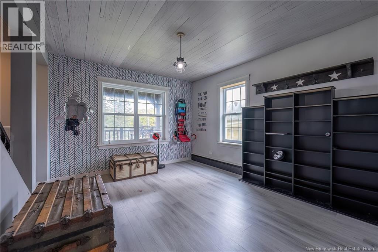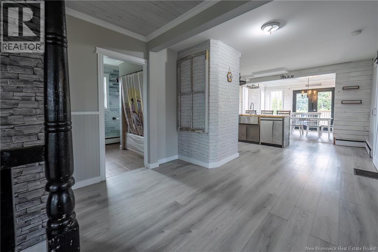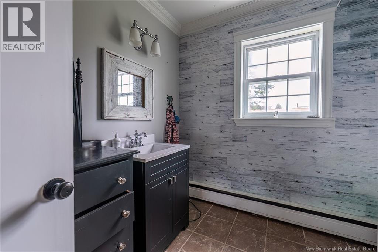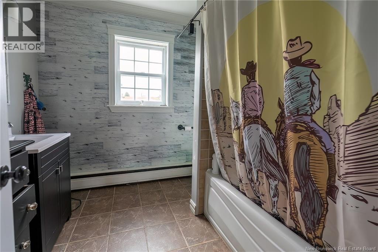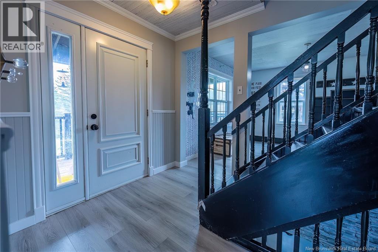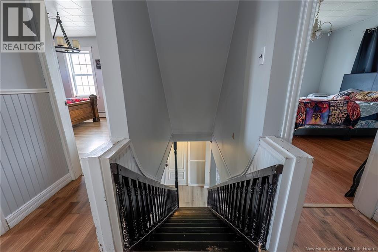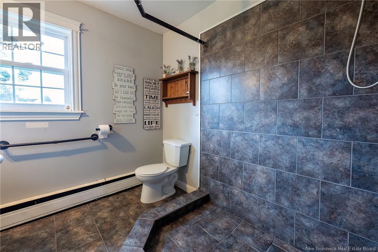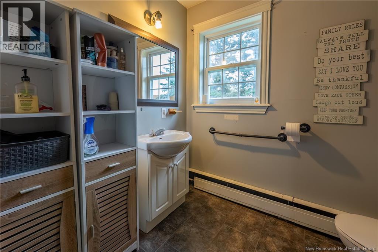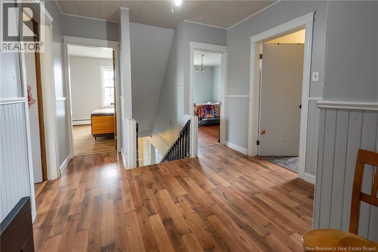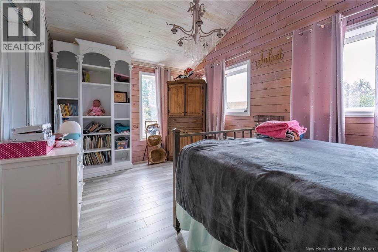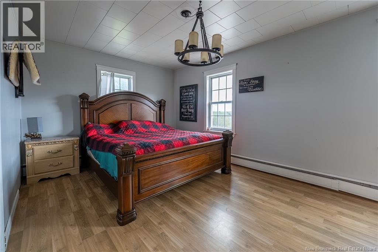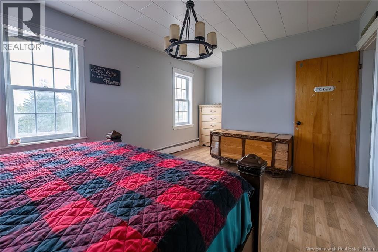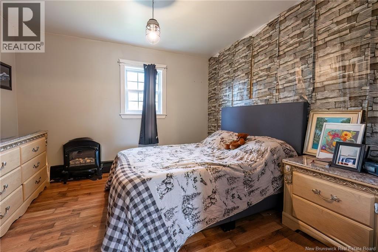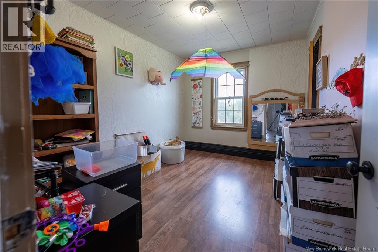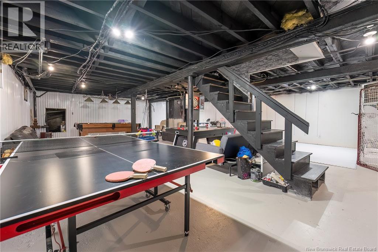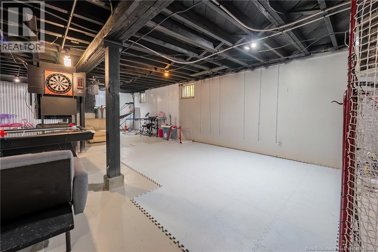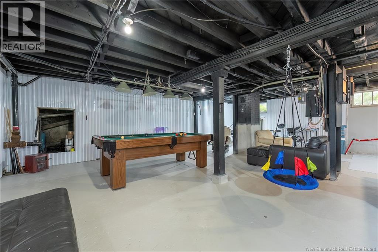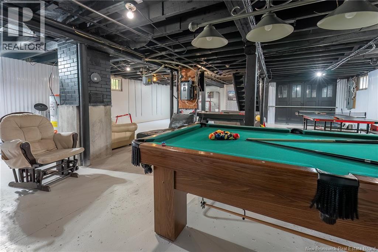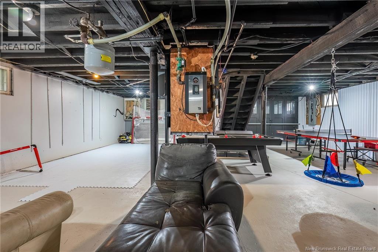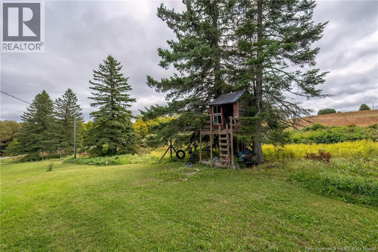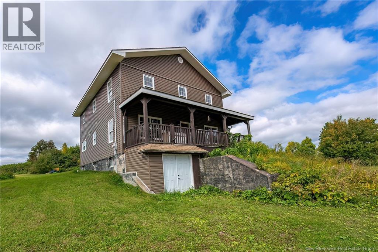249 Mccluskey Road Dsl De Grand-Sault/falls, New Brunswick E3Z 1L1
$299,000
Farmhouse Living on 2.25 Acres!!! Looking for space, privacy, and endless potential? This charming farmhouse sits on a beautiful 2.25-acre lot, offering peace and tranquility while giving you all the room you need to create your dream lifestyle. Already in place is a cement footing for a 24x24 garageready for you to build! Step inside and be greeted by a spacious entry that flows into the kitchen and dining area, complete with an open-concept living space. A convenient walk-in pantry with laundry adds both charm and function. An impressive addition to the home provides so many possibilitiesperfect for a second living room, home business, gym, yoga studio, or whatever suits your needs. The main level also features a cozy den and a full bathroom. Upstairs, youll find six generously sized bedrooms and another full bathroomideal for a large family or anyone craving extra space. The partially finished basement is ready to be customized to your liking. With its farmhouse charm, cozy vibes, and incredible space inside and out, this property is a must-see! (id:27750)
Property Details
| MLS® Number | NB127104 |
| Property Type | Single Family |
| Equipment Type | Water Heater |
| Features | Treed, Balcony/deck/patio |
| Rental Equipment Type | Water Heater |
| Structure | None |
Building
| Bathroom Total | 2 |
| Bedrooms Above Ground | 6 |
| Bedrooms Total | 6 |
| Architectural Style | 2 Level |
| Constructed Date | 1950 |
| Exterior Finish | Vinyl |
| Flooring Type | Ceramic, Laminate |
| Foundation Type | Concrete |
| Heating Fuel | Electric |
| Heating Type | Hot Water |
| Size Interior | 3,346 Ft2 |
| Total Finished Area | 3346 Sqft |
| Type | House |
| Utility Water | Drilled Well, Well |
Land
| Access Type | Year-round Access |
| Acreage | Yes |
| Size Irregular | 2.25 |
| Size Total | 2.25 Ac |
| Size Total Text | 2.25 Ac |
Rooms
| Level | Type | Length | Width | Dimensions |
|---|---|---|---|---|
| Second Level | Office | 9' x 9' | ||
| Second Level | Other | 6' x 11' | ||
| Second Level | Bedroom | 10' x 14' | ||
| Second Level | Bedroom | 12' x 11' | ||
| Second Level | Bath (# Pieces 1-6) | 7' x 7' | ||
| Second Level | Bedroom | 10' x 11' | ||
| Second Level | Bedroom | 12' x 11' | ||
| Second Level | Bedroom | 12' x 8' | ||
| Second Level | Bedroom | 11' x 15' | ||
| Basement | Recreation Room | 33' x 30' | ||
| Main Level | Living Room | 22' x 23' | ||
| Main Level | Bath (# Pieces 1-6) | 7' x 8' | ||
| Main Level | Office | 11' x 13' | ||
| Main Level | Living Room | 25' x 15' | ||
| Main Level | Laundry Room | 11' x 9' | ||
| Main Level | Kitchen | 19' x 12' | ||
| Main Level | Sunroom | 9'7'' x 38' |
https://www.realtor.ca/real-estate/28894089/249-mccluskey-road-dsl-de-grand-saultfalls
Contact Us
Contact us for more information


