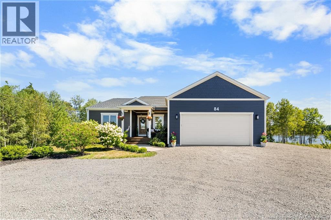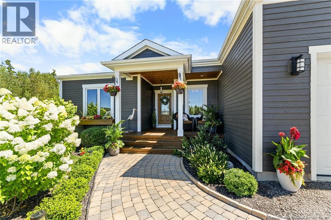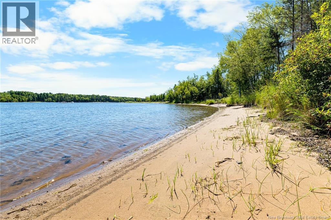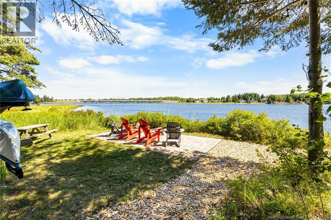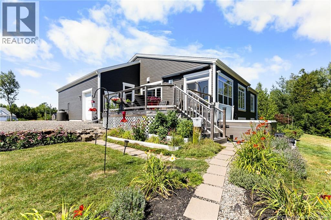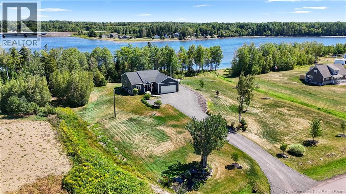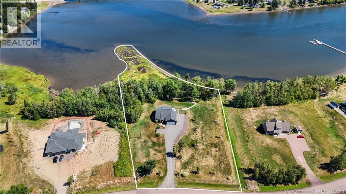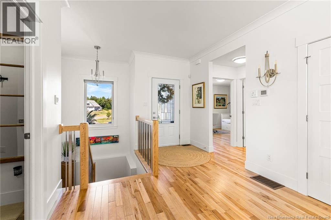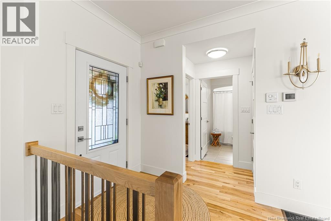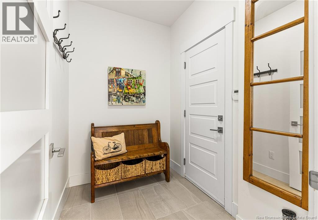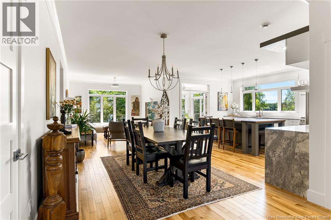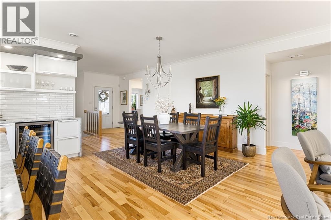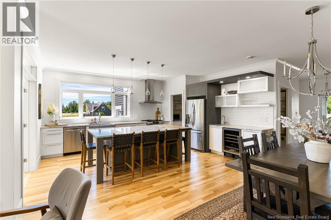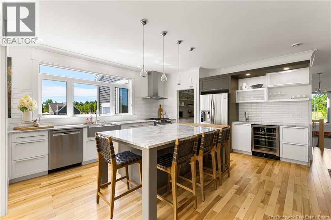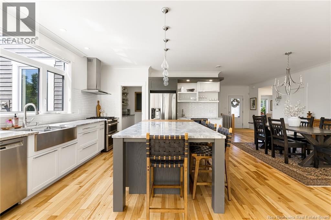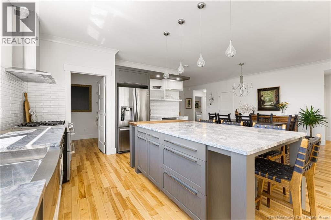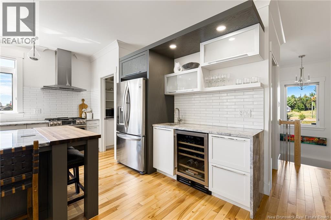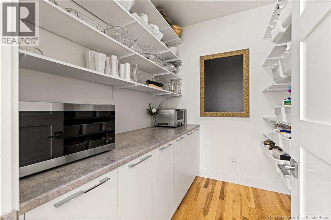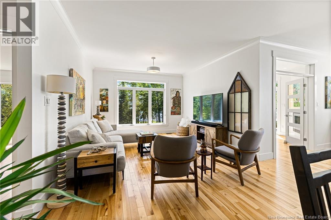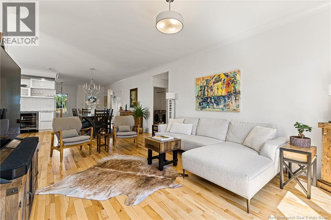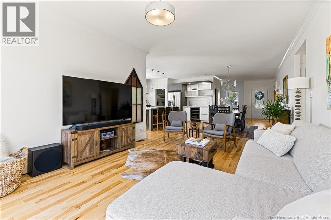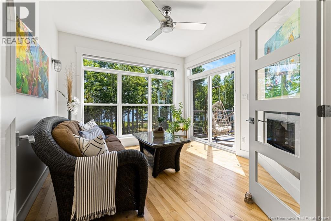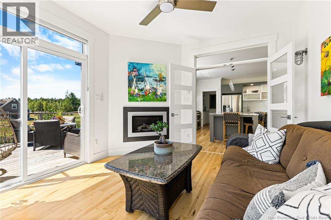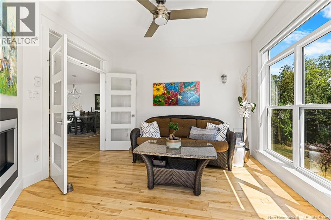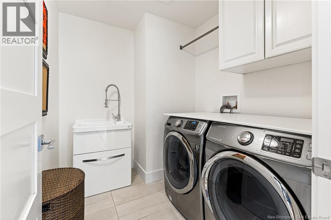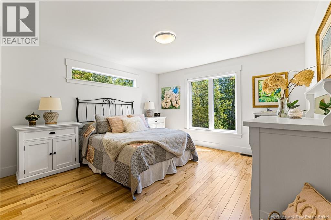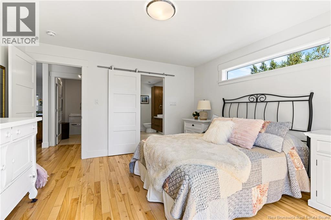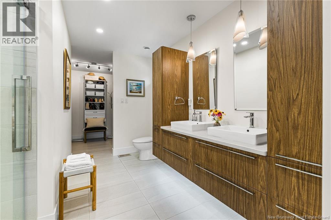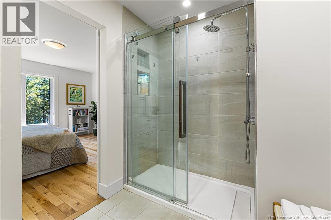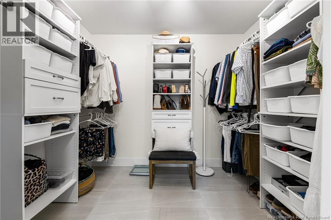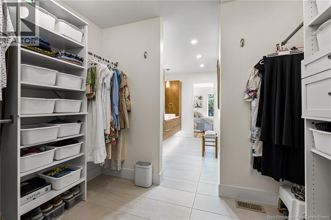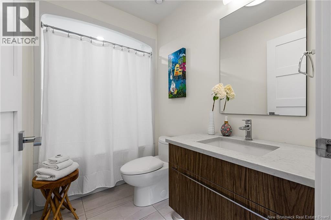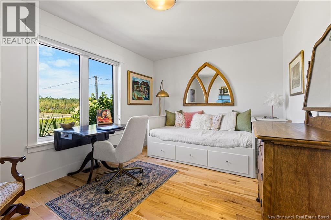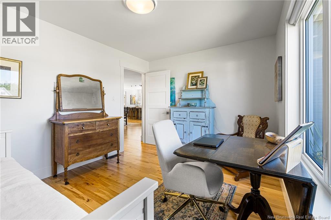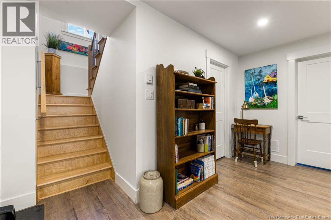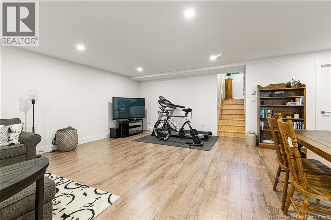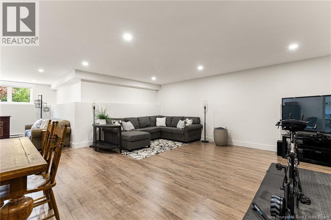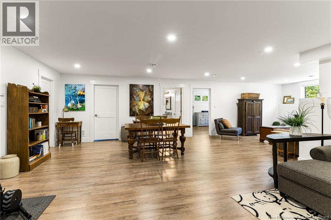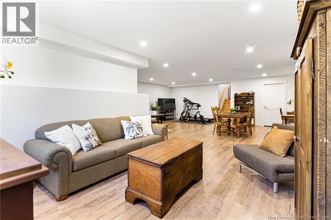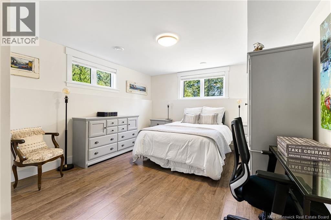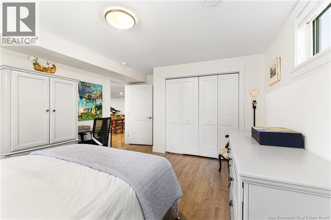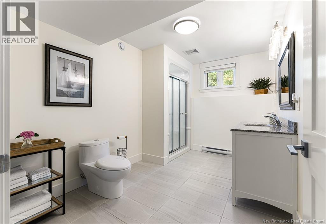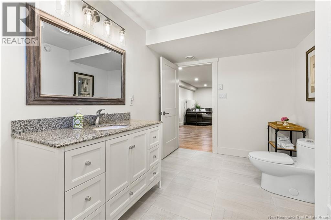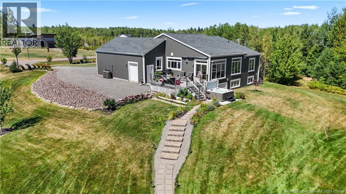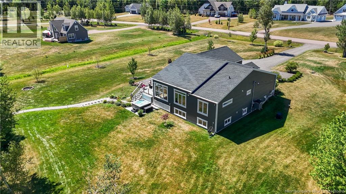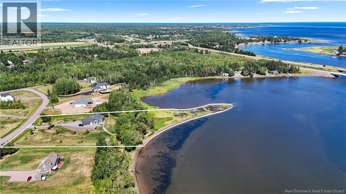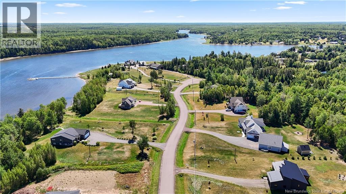3 Bedroom
3 Bathroom
2,927 ft2
Bungalow
Central Air Conditioning, Heat Pump
Forced Air, Heat Pump
Waterfront On River
Acreage
Landscaped
$889,900
WATER FRONT//HIGH END FINISHES//LUXURY LIVING//DOUBLE CAR GARAGE//Welcome to your private riverfront oasis! This stunning custom-built home on the Shediac River offers a 3.2-acre lot with 400 feet of pristine river frontage. Enjoy the beautifully landscaped grounds, featuring a lovely paver patio by the water, perfect for tranquil moments. Built in 2018, this 3-bedroom, 3-bath residence spans over 2,900 sq ft, showcasing high-end finishes throughout. The open-concept main floor features 9-foot ceilings, hardwood floors, and a gourmet kitchen with custom cabinetry, propane stove, large walk-in pantry and quartz countertops. The luxurious sunroom provides breathtaking river views and a cozy propane fireplace. The main-floor master suite is a true sanctuary with a spa-like ensuite and a generous walk-in closet. The fully finished lower level offers an expansive family room, a full bath, and plenty of storage. A heated 720 sq ft garage, a large deck with a retractable awning, and a new wood chip pathway leading to the water complete the exterior. Modern comforts include a fully ducted heat pump, and a generator hookup. Enjoy the tranquility of waterfront living with access to a private community dock and exclusive amenities. This elegant property offers a perfect blend of privacy and comfort in a well-maintained community. Call today for more information! (id:27750)
Property Details
|
MLS® Number
|
NB125156 |
|
Property Type
|
Single Family |
|
Equipment Type
|
Propane Tank |
|
Features
|
Beach |
|
Rental Equipment Type
|
Propane Tank |
|
View Type
|
River View |
|
Water Front Type
|
Waterfront On River |
Building
|
Bathroom Total
|
3 |
|
Bedrooms Above Ground
|
2 |
|
Bedrooms Below Ground
|
1 |
|
Bedrooms Total
|
3 |
|
Architectural Style
|
Bungalow |
|
Basement Development
|
Finished |
|
Basement Type
|
Full (finished) |
|
Constructed Date
|
2018 |
|
Cooling Type
|
Central Air Conditioning, Heat Pump |
|
Exterior Finish
|
Wood Siding |
|
Flooring Type
|
Porcelain Tile, Hardwood |
|
Foundation Type
|
Concrete |
|
Heating Fuel
|
Electric |
|
Heating Type
|
Forced Air, Heat Pump |
|
Stories Total
|
1 |
|
Size Interior
|
2,927 Ft2 |
|
Total Finished Area
|
2927 Sqft |
|
Type
|
House |
|
Utility Water
|
Drilled Well, Well |
Parking
Land
|
Access Type
|
Year-round Access, Private Road |
|
Acreage
|
Yes |
|
Landscape Features
|
Landscaped |
|
Sewer
|
Septic System |
|
Size Irregular
|
3.2 |
|
Size Total
|
3.2 Ac |
|
Size Total Text
|
3.2 Ac |
Rooms
| Level |
Type |
Length |
Width |
Dimensions |
|
Basement |
Other |
|
|
9'0'' x 6'11'' |
|
Basement |
Utility Room |
|
|
12'2'' x 21'10'' |
|
Basement |
3pc Bathroom |
|
|
12'0'' x 8'11'' |
|
Basement |
Bedroom |
|
|
12'1'' x 16'0'' |
|
Basement |
Recreation Room |
|
|
23'11'' x 34'2'' |
|
Main Level |
Laundry Room |
|
|
6'6'' x 7'9'' |
|
Main Level |
4pc Bathroom |
|
|
9'3'' x 4'11'' |
|
Main Level |
Bedroom |
|
|
13'0'' x 10'0'' |
|
Main Level |
Other |
|
|
9'3'' x 7'9'' |
|
Main Level |
Primary Bedroom |
|
|
13'0'' x 12'11'' |
|
Main Level |
Family Room |
|
|
11'5'' x 11'11'' |
|
Main Level |
Living Room |
|
|
12'8'' x 12'6'' |
|
Main Level |
Dining Room |
|
|
10'2'' x 16'11'' |
|
Main Level |
Kitchen |
|
|
14'5'' x 16'11'' |
https://www.realtor.ca/real-estate/28754464/84-waterfront-shediac-river


