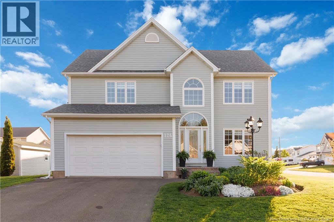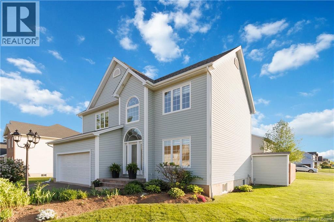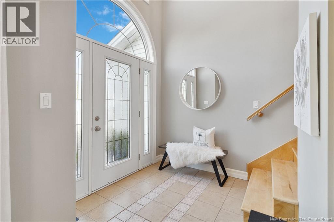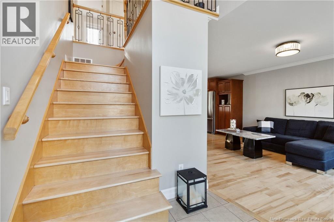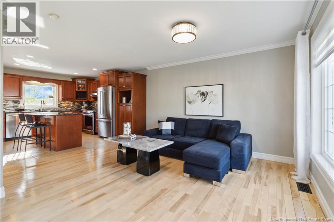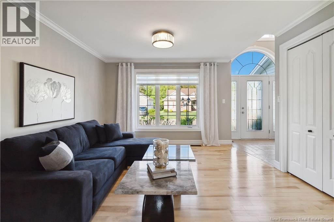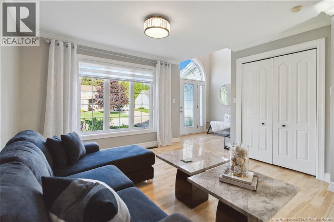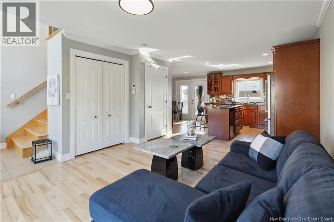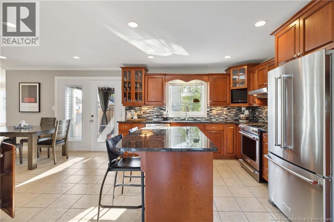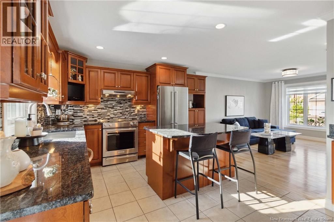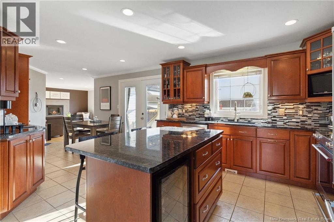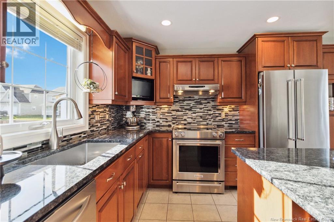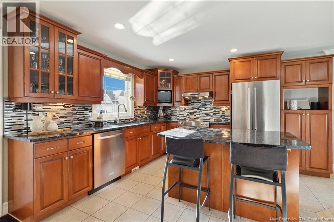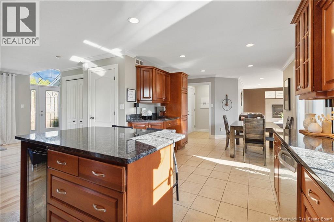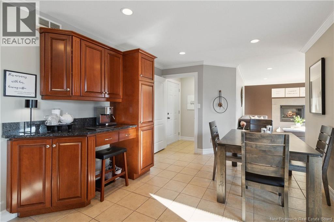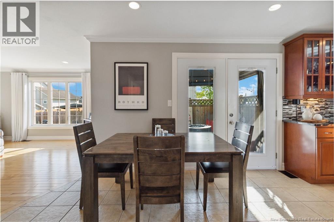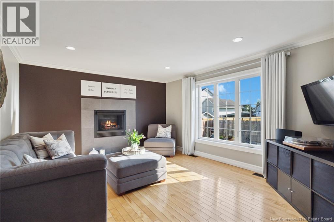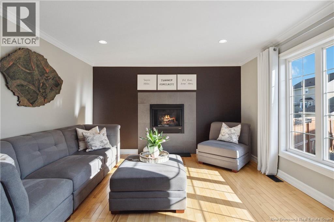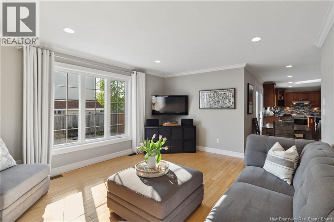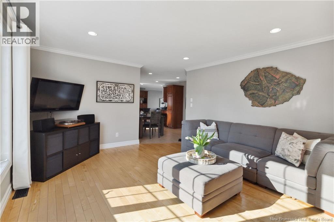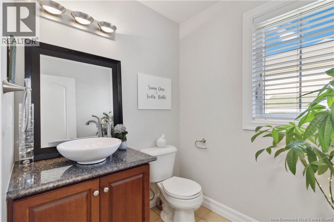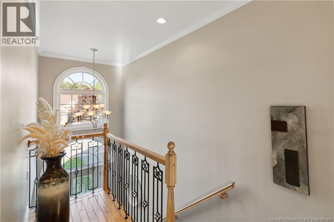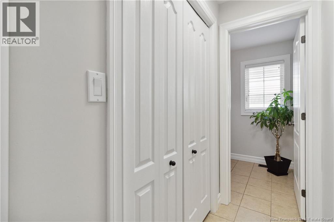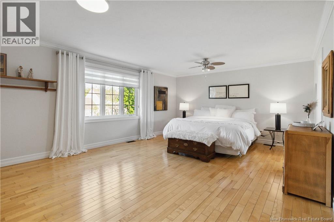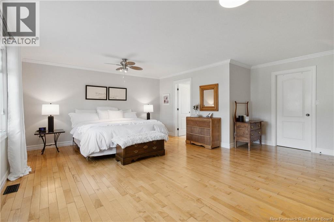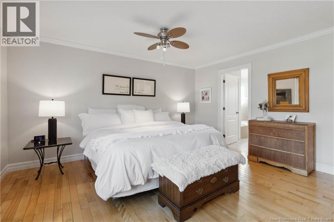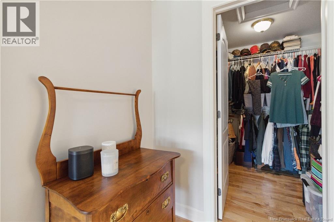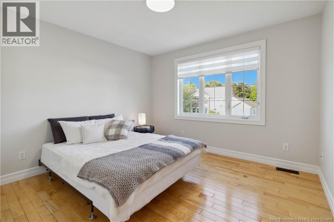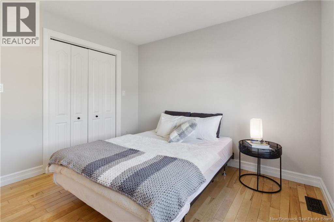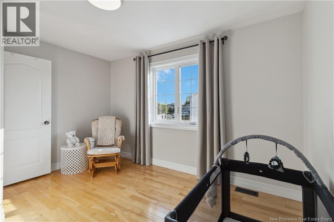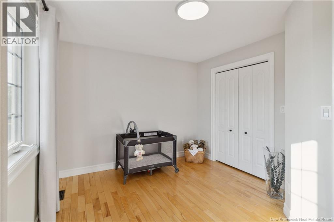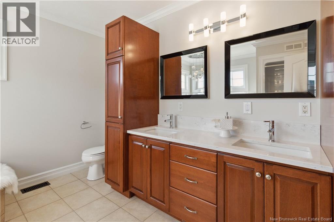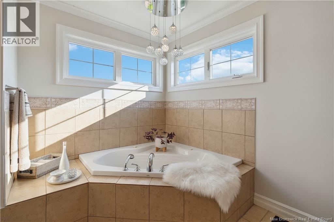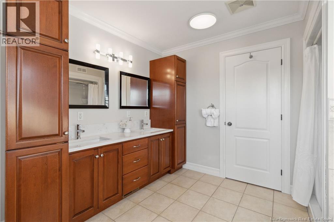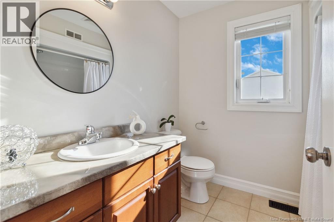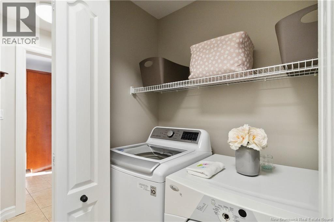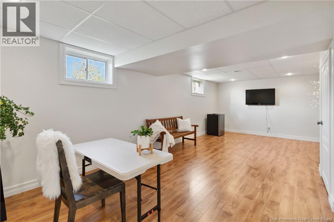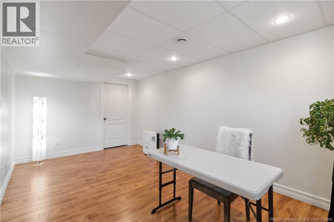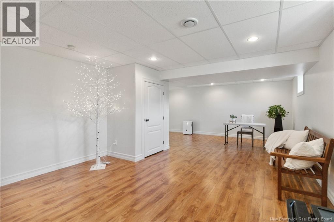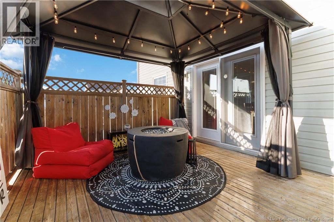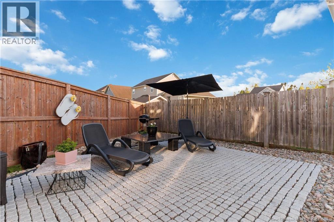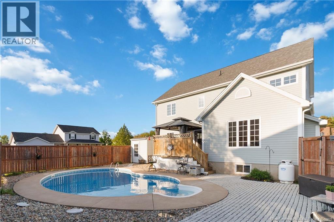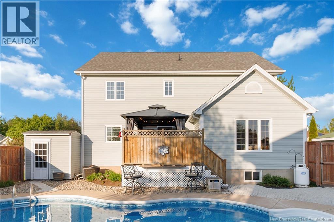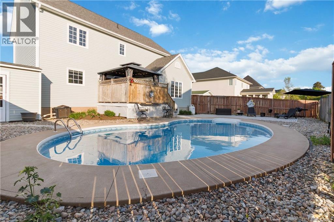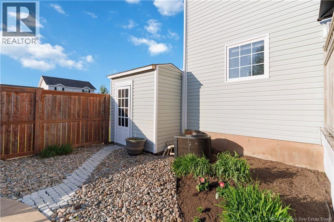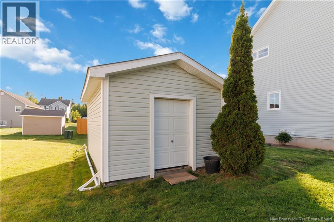3 Bedroom
3 Bathroom
2,674 ft2
Inground Pool
Central Air Conditioning, Heat Pump
Forced Air, Heat Pump
Landscaped
$599,900
WELCOME TO YOUR STAYCATION HOME. LOVE WHERE YOU LIVE! FEATURING IN-GROUND POOL, LUXURIOUS ENSUITE, PROPANE FIRE, DUCTED HEAT PUMP AND MORE LOCATED IN POPULAR MCCALLISTER PARK includes 3 spacious bedrooms plus 2 ½ baths including a luxurious primary suite with a spa-inspired 5-piece ensuite. At the heart of the home is a beautifully crafted custom stained birch kitchen accented with crown moldings, granite countertops & center island with breakfast bar, plus garden doors that open to a west-facing deck into the backyard Oasis the whole family will love! CUSTOM in-ground pool (NEW LINER AND PUMP 2022) exterior granite bar, fenced yard, entertaining area & pool shed. Completing main level is the family room with propane fireplace perfect for family gatherings, ½ bath, laundry & mudroom which leads to the oversized attached garage. Upstairs, a hardwood staircase (recently resurfaced) leads to 3 generously sized bedrooms and an updated family bath. The Primary suite is a true retreat, featuring a lighted walk-in closet and a closet and a luxurious custom ensuite with a whirlpool tub, oversized 48 shower, and QUARTZ vanity. Designed for a year-round comfort-ducted forced air heat pump/central air conditioning (NEW 2023). Further updates include roof (2022) custom electric blinds on front windows, light fixtures, resurfaced hardwood flooring in the living room & stairs to second level and much more! CLOSE TO SCHOOLS, NEIGHBOURHOOD PARKS, MILL CREEK NATURE PARK AND DOBSON TRAIL. (id:27750)
Property Details
|
MLS® Number
|
NB126852 |
|
Property Type
|
Single Family |
|
Equipment Type
|
Propane Tank |
|
Features
|
Cul-de-sac, Corner Site, Balcony/deck/patio |
|
Pool Type
|
Inground Pool |
|
Rental Equipment Type
|
Propane Tank |
|
Structure
|
Shed |
Building
|
Bathroom Total
|
3 |
|
Bedrooms Above Ground
|
3 |
|
Bedrooms Total
|
3 |
|
Basement Type
|
Full |
|
Constructed Date
|
2005 |
|
Cooling Type
|
Central Air Conditioning, Heat Pump |
|
Exterior Finish
|
Vinyl |
|
Flooring Type
|
Ceramic, Laminate, Hardwood |
|
Foundation Type
|
Concrete |
|
Half Bath Total
|
1 |
|
Heating Type
|
Forced Air, Heat Pump |
|
Stories Total
|
2 |
|
Size Interior
|
2,674 Ft2 |
|
Total Finished Area
|
2674 Sqft |
|
Type
|
House |
|
Utility Water
|
Municipal Water |
Parking
Land
|
Access Type
|
Year-round Access, Public Road |
|
Acreage
|
No |
|
Landscape Features
|
Landscaped |
|
Sewer
|
Municipal Sewage System |
|
Size Irregular
|
900 |
|
Size Total
|
900 M2 |
|
Size Total Text
|
900 M2 |
Rooms
| Level |
Type |
Length |
Width |
Dimensions |
|
Second Level |
4pc Bathroom |
|
|
X |
|
Second Level |
Bedroom |
|
|
12' x 11' |
|
Second Level |
Bedroom |
|
|
12'6'' x 10' |
|
Second Level |
Other |
|
|
X |
|
Second Level |
Primary Bedroom |
|
|
20'7'' x 19'1'' |
|
Basement |
Storage |
|
|
17'7'' x 19'3'' |
|
Basement |
Recreation Room |
|
|
25'9'' x 17'9'' |
|
Main Level |
2pc Bathroom |
|
|
5'8'' x 6'4'' |
|
Main Level |
Laundry Room |
|
|
10'1'' x 6'6'' |
|
Main Level |
Family Room |
|
|
15'11'' x 13'1'' |
|
Main Level |
Dining Room |
|
|
11'1'' x 10'8'' |
|
Main Level |
Kitchen |
|
|
12'9'' x 11'9'' |
|
Main Level |
Living Room |
|
|
16'5'' x 14'4'' |
|
Main Level |
Foyer |
|
|
7'7'' x 7'0'' |
https://www.realtor.ca/real-estate/28870863/126-country-club-road-riverview


