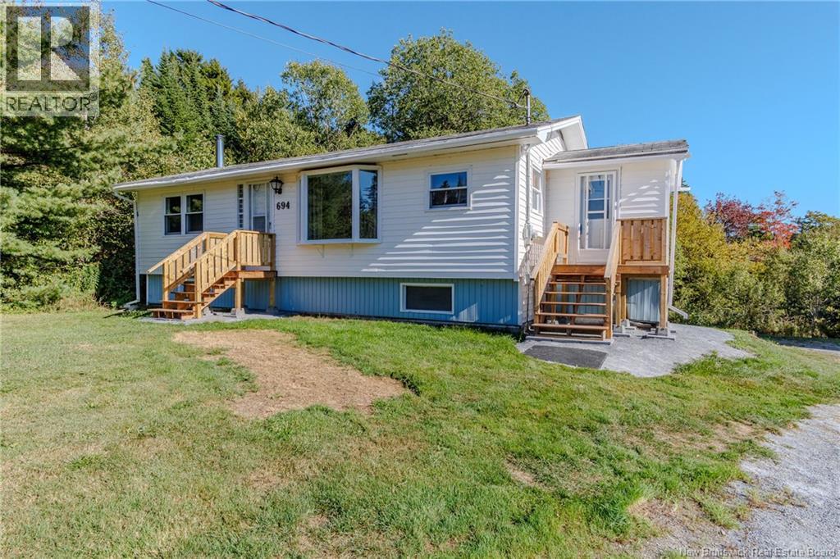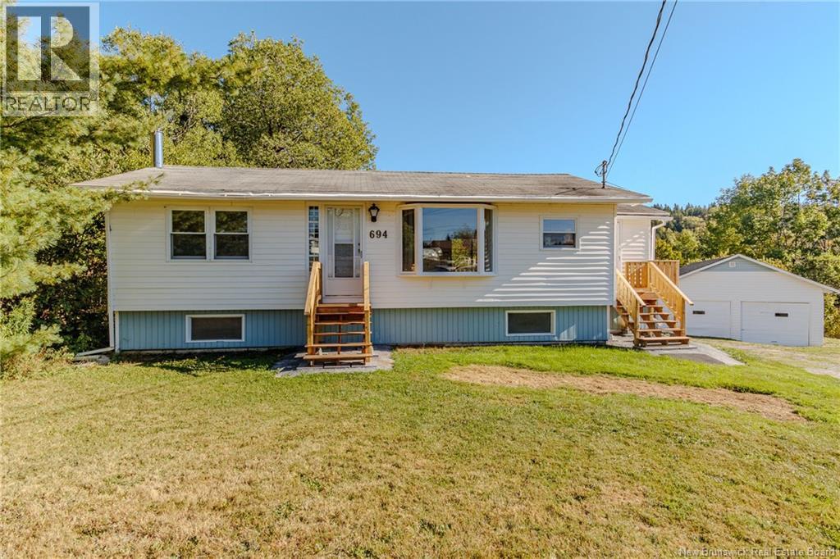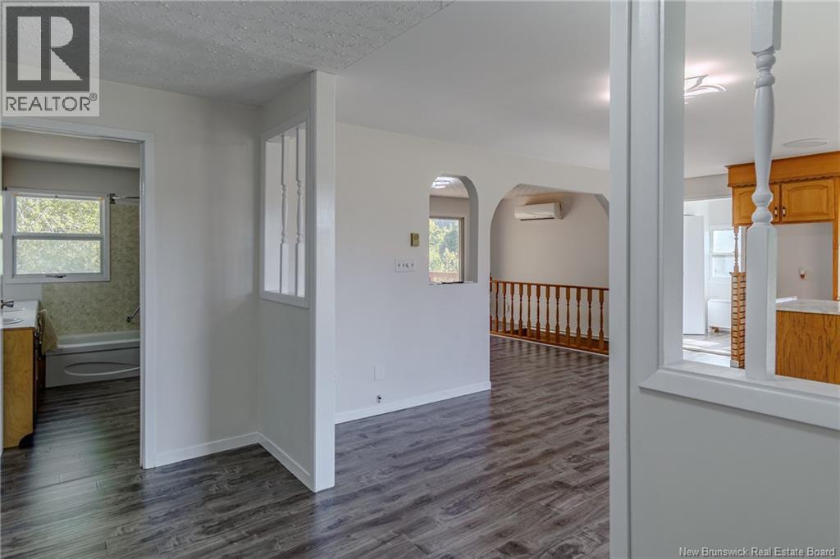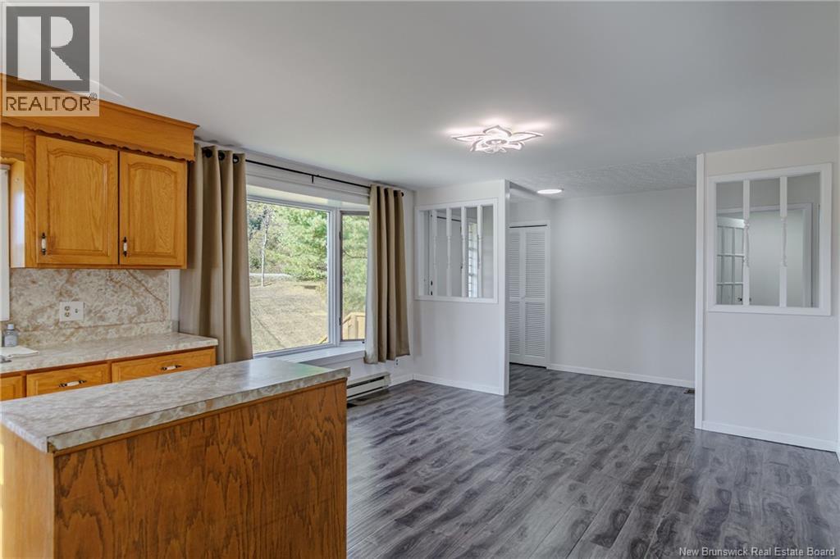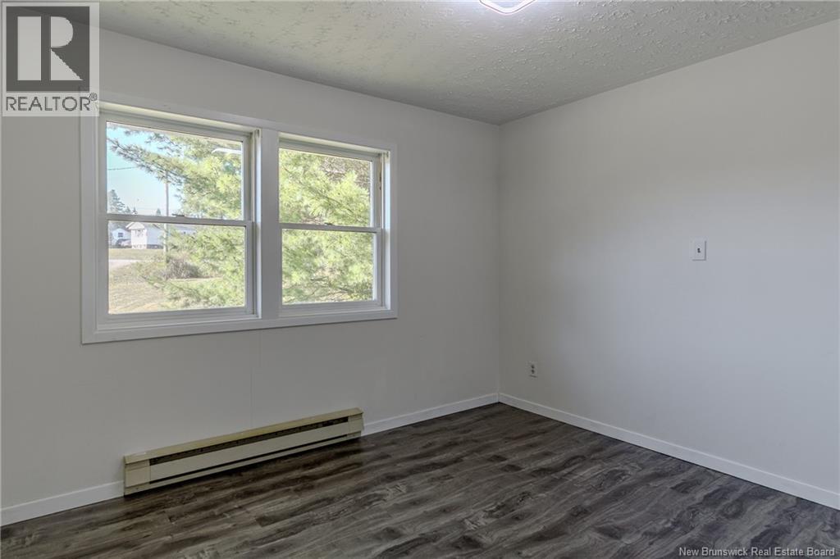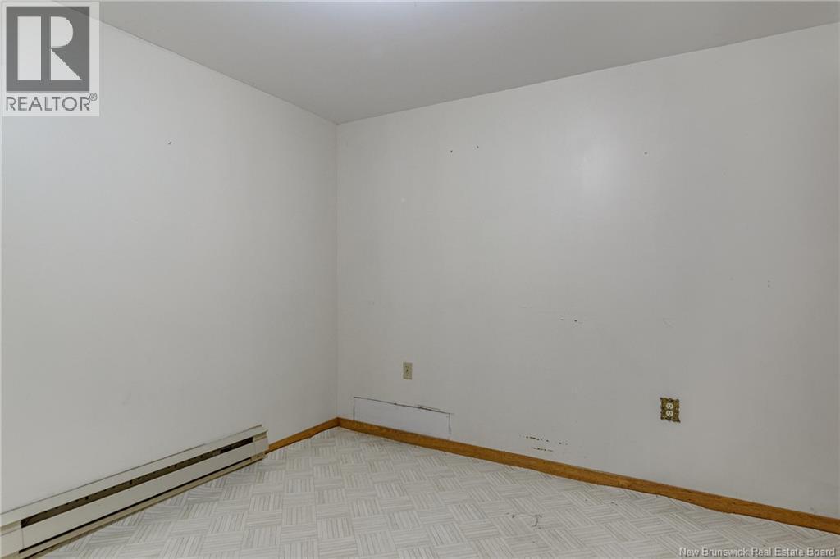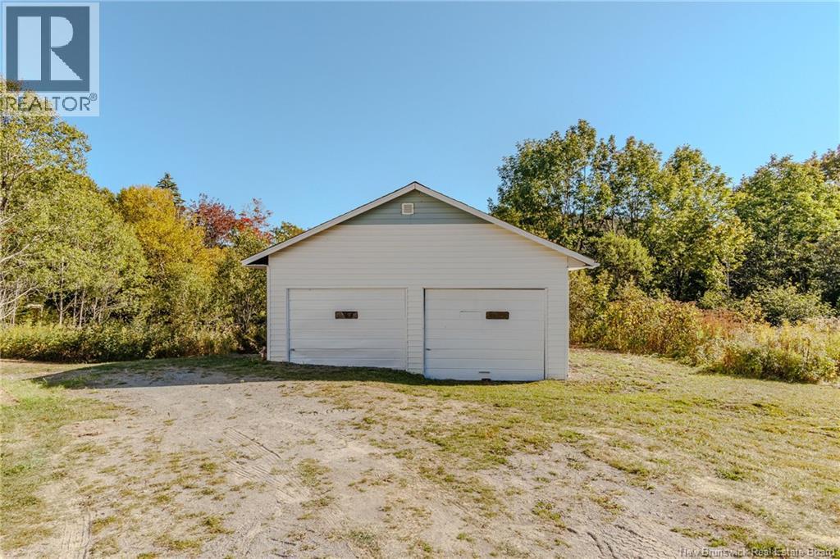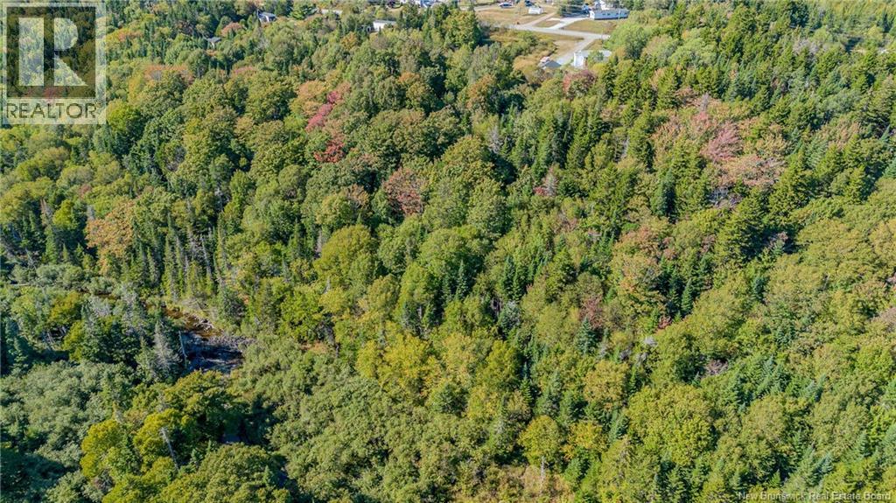694 Route 111 Willow Grove, New Brunswick E2S 1S1
$299,900
Discover the perfect blend of comfort and nature with this sweet home nestled on more than 6 acres of land, bordering the scenic Black River. This move-in ready property offers privacy, space, and modern updates throughout. Key Features: - Outdoor Living: Enjoy brand-new decks at both the front and rear of the homeideal for entertaining or relaxing in peaceful surroundings. - Interior Updates: Freshly painted throughout with new laminate flooring,new light fixtures main floor, a heat pump for year-round comfort, and updated shingles on the garage. - Main Floor Layout: Features two spacious bedrooms, a large kitchen and dining area, and a bright living room with patio doors leading to the rear deck. - Lower Level: Includes a cozy family room, den, second full bathroom, furnace room, and convenient walkout access. - Garage & Storage: Double garage provides ample space for vehicles and storage. Whether you're seeking a quiet retreat or a place to host family and friends, this property offers the best of both worldswith natural beauty right at your doorstep (id:27750)
Property Details
| MLS® Number | NB126810 |
| Property Type | Single Family |
| Features | Treed, Sloping, Balcony/deck/patio |
Building
| Bathroom Total | 2 |
| Bedrooms Above Ground | 2 |
| Bedrooms Total | 2 |
| Architectural Style | Bungalow |
| Constructed Date | 1983 |
| Cooling Type | Heat Pump |
| Exterior Finish | Vinyl |
| Flooring Type | Laminate, Vinyl |
| Foundation Type | Concrete |
| Heating Fuel | Electric |
| Heating Type | Baseboard Heaters, Heat Pump |
| Stories Total | 1 |
| Size Interior | 1,656 Ft2 |
| Total Finished Area | 1656 Sqft |
| Type | House |
| Utility Water | Well |
Parking
| Detached Garage | |
| Garage |
Land
| Access Type | Year-round Access |
| Acreage | Yes |
| Landscape Features | Partially Landscaped |
| Sewer | Septic System |
| Size Irregular | 6.22 |
| Size Total | 6.22 Ac |
| Size Total Text | 6.22 Ac |
Rooms
| Level | Type | Length | Width | Dimensions |
|---|---|---|---|---|
| Basement | Other | 12'5'' x 22'10'' | ||
| Basement | Office | 10'10'' x 9'8'' | ||
| Basement | Family Room | 14' x 22'6'' | ||
| Main Level | Laundry Room | 7'7'' x 9'4'' | ||
| Main Level | Bedroom | 10'7'' x 10'5'' | ||
| Main Level | Primary Bedroom | 11'10'' x 10'10'' | ||
| Main Level | Living Room | 17' x 10'10'' | ||
| Main Level | Kitchen | 18' x 12'11'' |
https://www.realtor.ca/real-estate/28869138/694-route-111-willow-grove
Contact Us
Contact us for more information


