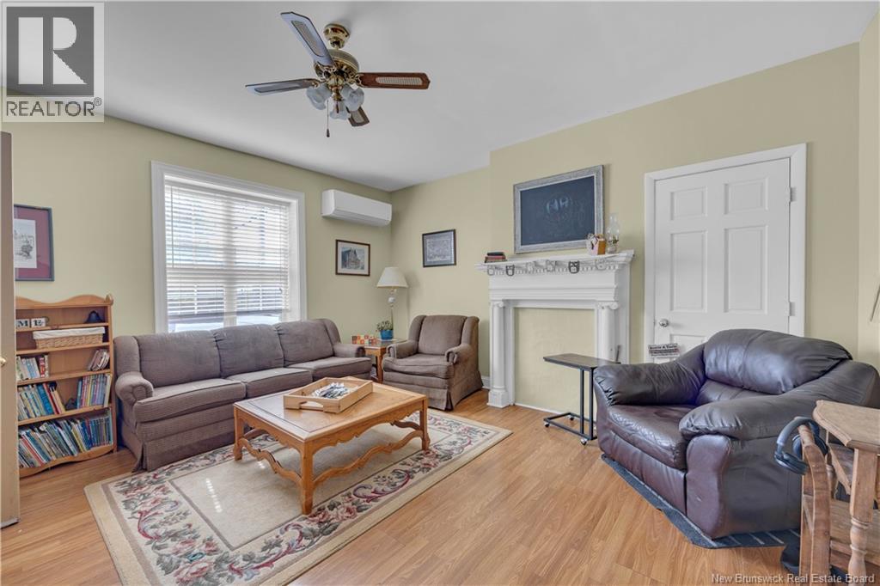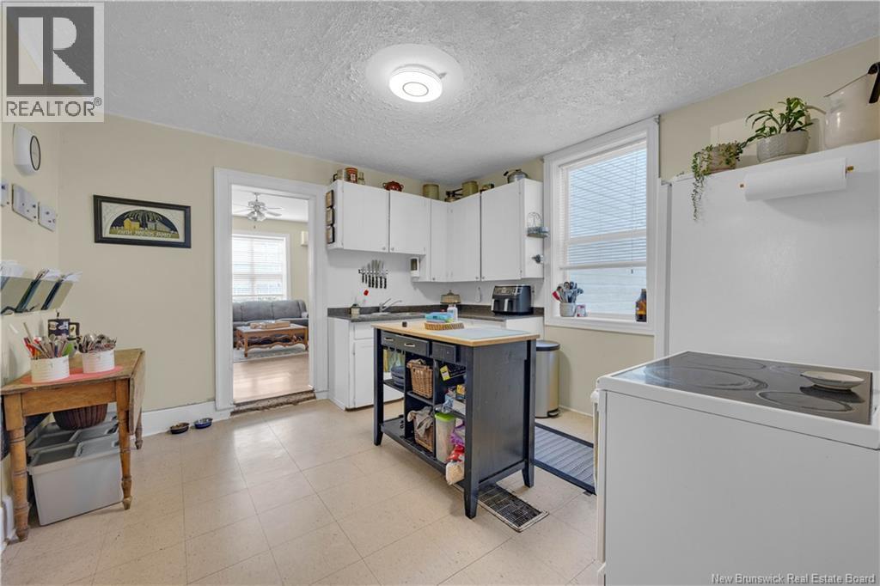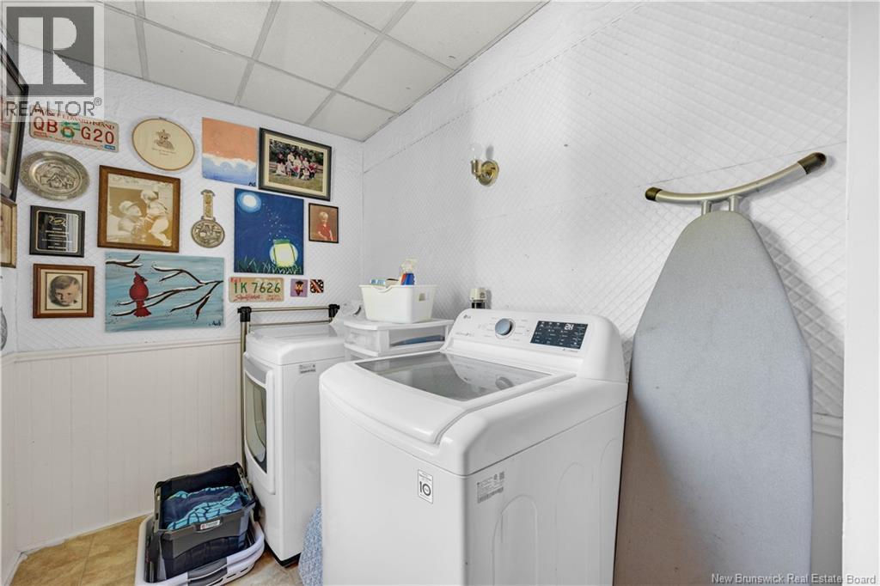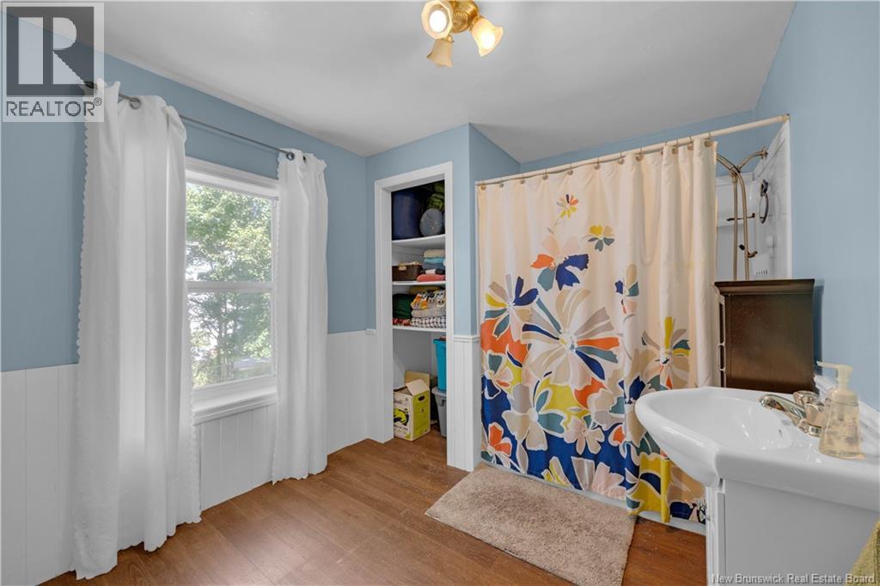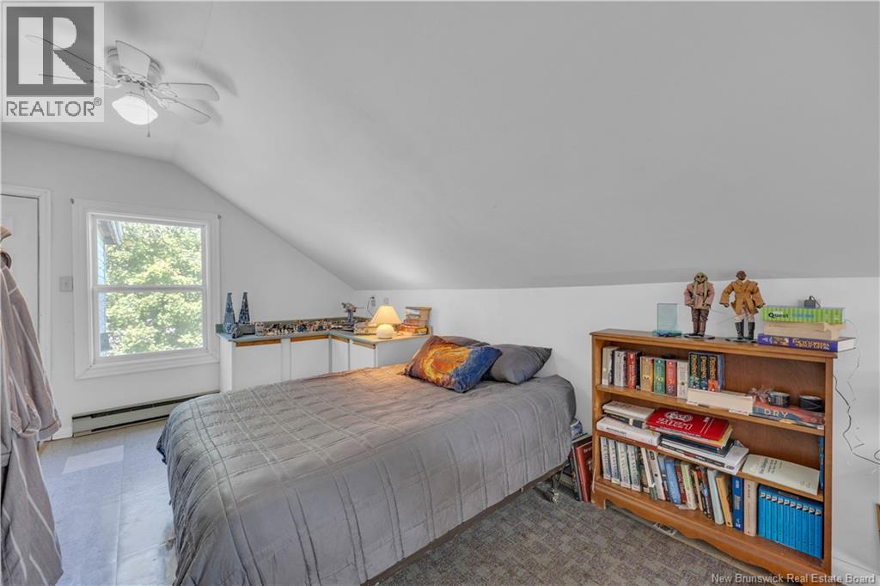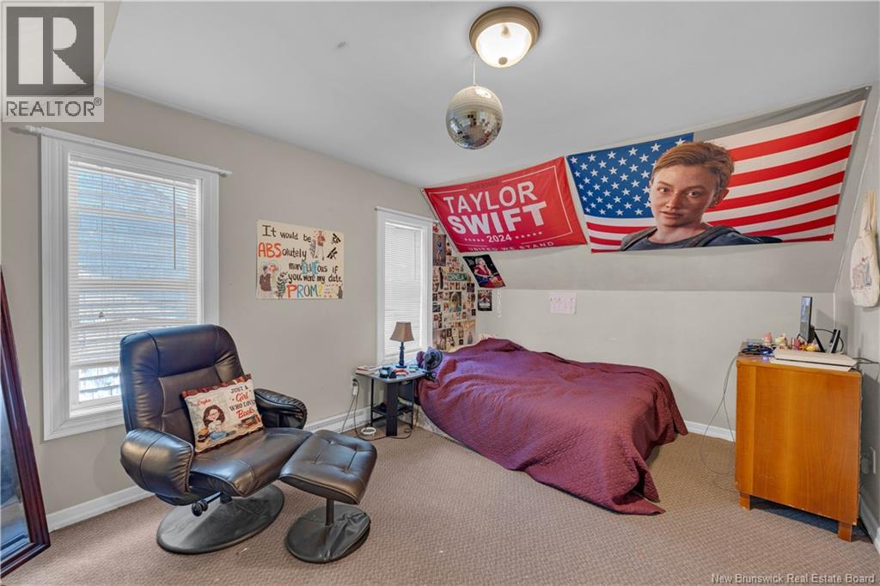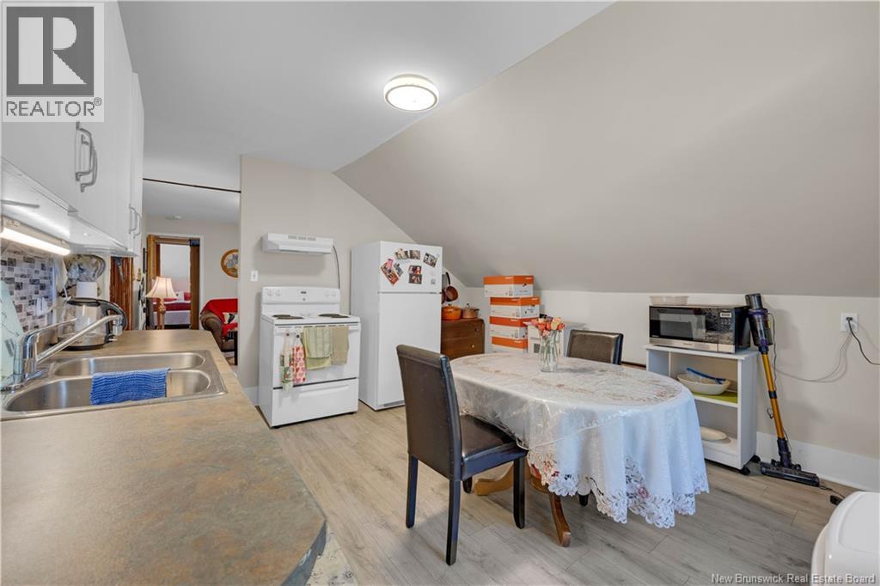275-277 Rockland Saint John, New Brunswick E2K 3K3
$299,000
With over 2,700 square feet of living space, this spacious home offers room for your family to grow and thrive. Set on a lovely yard perfect for outdoor play, gardening, or summer barbecues, it provides the space and comfort families are looking for. Inside, the main home features 4 bedrooms and 2 bathrooms, giving everyone plenty of space and privacy. A second self-contained suite offers 2 additional bedrooms and 1 bathroom ideal for welcoming grandparents, hosting guests, or providing older children with their own independent space. This property has been lovingly maintained, with updates including vinyl windows and two energy-efficient heat pumps to keep your family comfortable year-round. Previously configured as three separate units, much of the plumbing and electrical remains in place, offering flexibility as your familys needs change over time. Family-owned and soon to be vacant, this home is ready to welcome its next chapter and your familys memories. (id:27750)
Property Details
| MLS® Number | NB126799 |
| Property Type | Single Family |
| Equipment Type | Heat Pump |
| Rental Equipment Type | Heat Pump |
Building
| Bathroom Total | 3 |
| Bedrooms Above Ground | 6 |
| Bedrooms Total | 6 |
| Cooling Type | Heat Pump |
| Exterior Finish | Vinyl |
| Flooring Type | Laminate, Hardwood |
| Foundation Type | Block, Concrete |
| Heating Fuel | Electric, Oil |
| Heating Type | Heat Pump |
| Size Interior | 2,715 Ft2 |
| Total Finished Area | 2715 Sqft |
| Type | House |
| Utility Water | Municipal Water |
Land
| Access Type | Year-round Access |
| Acreage | No |
| Sewer | Municipal Sewage System |
| Size Irregular | 10602 |
| Size Total | 10602 Sqft |
| Size Total Text | 10602 Sqft |
Rooms
| Level | Type | Length | Width | Dimensions |
|---|---|---|---|---|
| Second Level | Bedroom | 10'1'' x 14'11'' | ||
| Second Level | Loft | 12'5'' x 29'2'' | ||
| Second Level | Bedroom | 9'10'' x 7'3'' | ||
| Second Level | Bedroom | 11'2'' x 9'4'' | ||
| Second Level | Kitchen/dining Room | 11'11'' x 14'5'' | ||
| Second Level | Living Room | 11'11'' x 14'3'' | ||
| Main Level | Bedroom | 12'2'' x 14'3'' | ||
| Main Level | Bedroom | 14'3'' x 14'9'' | ||
| Main Level | Dining Room | 11'8'' x 16'2'' | ||
| Main Level | Kitchen | 12'2'' x 14'3'' | ||
| Main Level | Living Room | 14'3'' x 14'9'' |
https://www.realtor.ca/real-estate/28867948/275-277-rockland-saint-john
Contact Us
Contact us for more information








