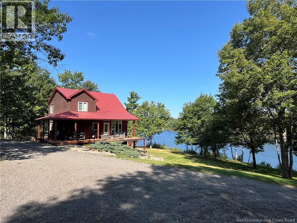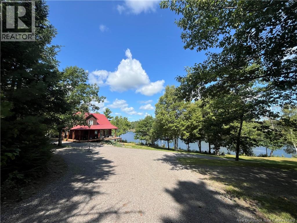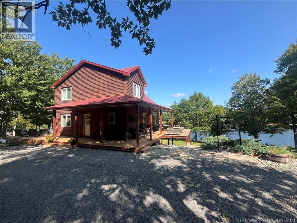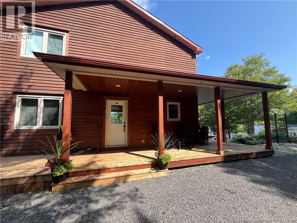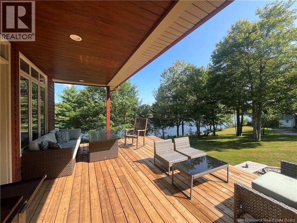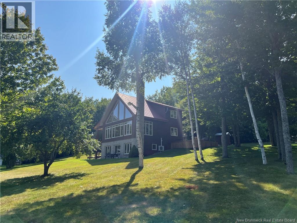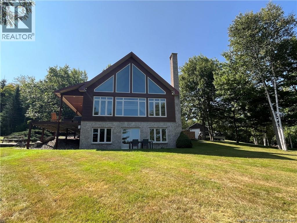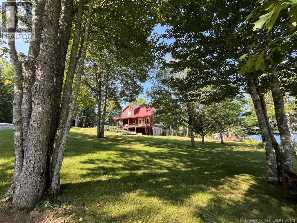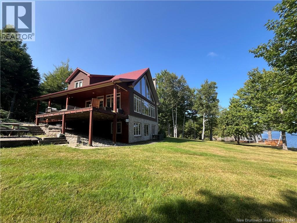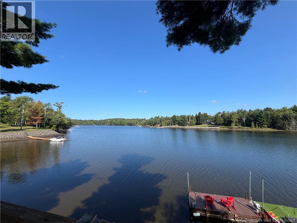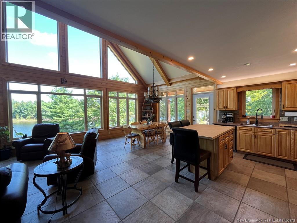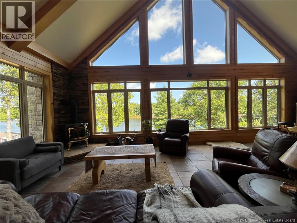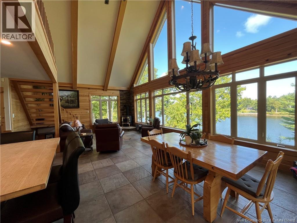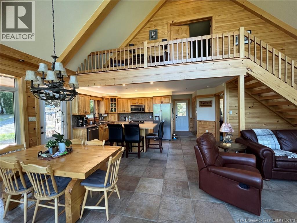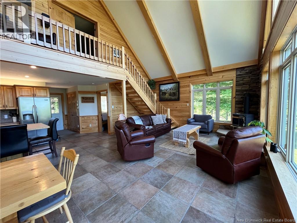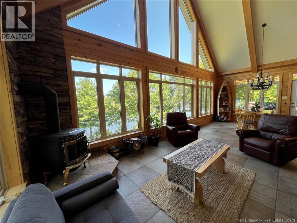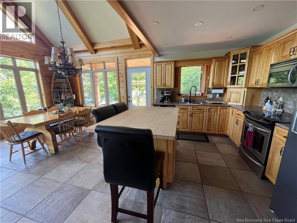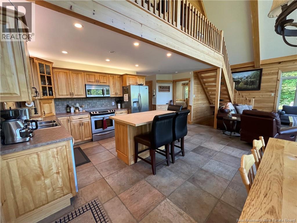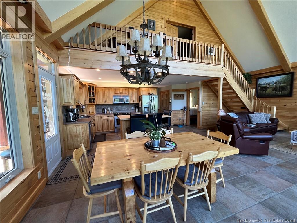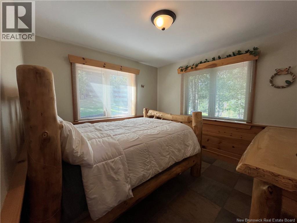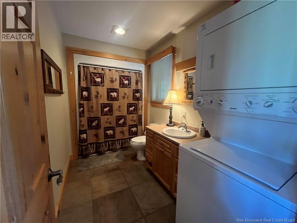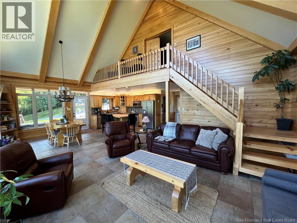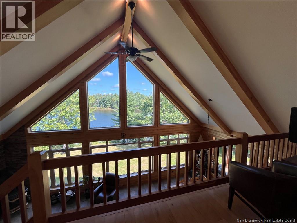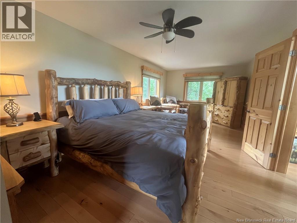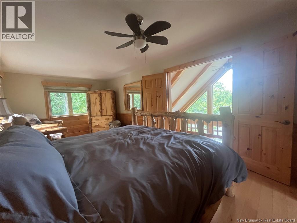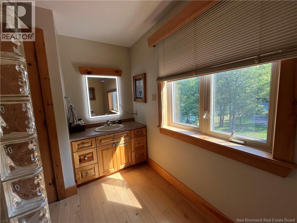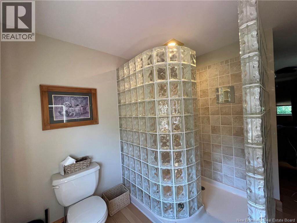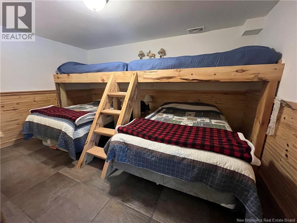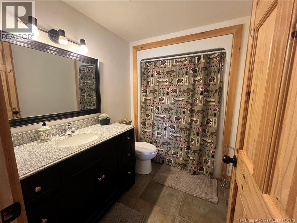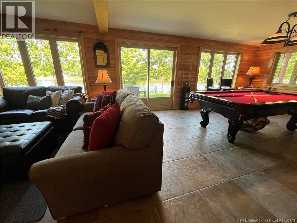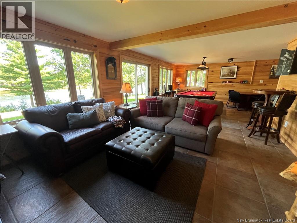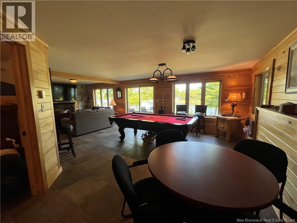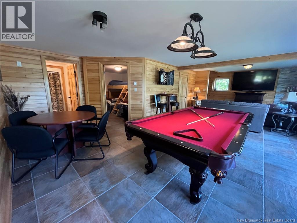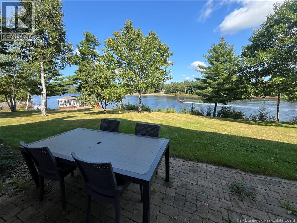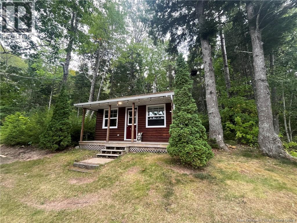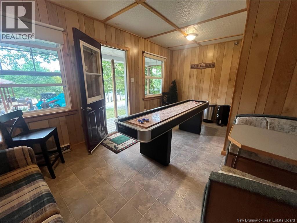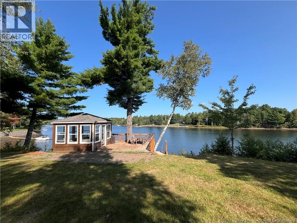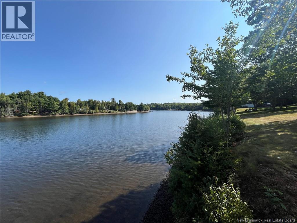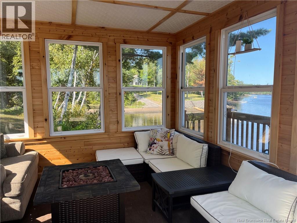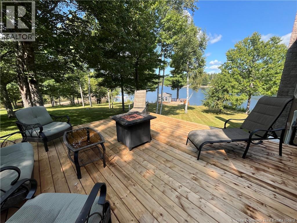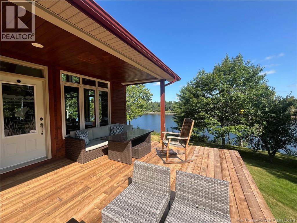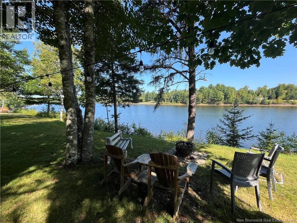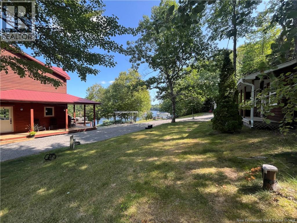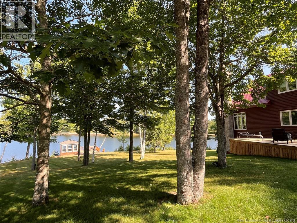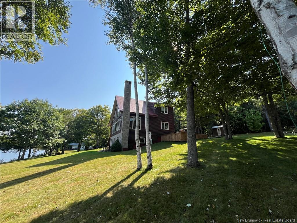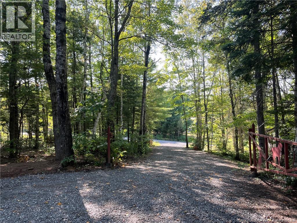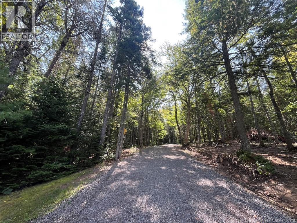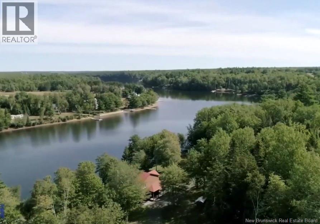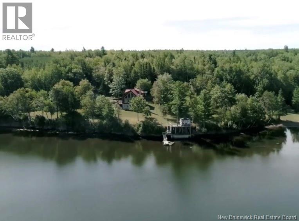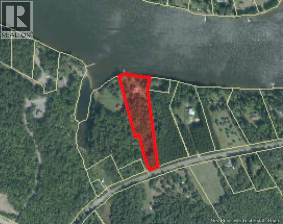3190 Route 510 Browns Yard, New Brunswick E4T 1W6
$799,900
Located on the very popular Richibucto river in the desirable area of BROWNS YARD, you will fall in love with this property as you drive down the picturesque driveway thru your own forest of mature trees. This beautiful WATERFRONT custom built home was done to take full advantage of the magnificent views from almost every room and from the wrapped around porch. The kitchen, dining area and the livingroom offers open concept living which is perfect for entertaining. Enjoy the gorgeous sunsets thru the floor to ceiling windows with vaulted ceilings and a cozy wood stove and IN-FLOOR HEAT for those chilly nights. This floor is complete with a bedroom and 4pcs bathroom/laundry. The second story is the master bedroom and ensuite with a large WALK-IN shower plus a balcony area which is an absolute treat to wake up to in the morning! The basement provides a large familyroom and gameroom with sliding doors to the WALK-OUT patio area, a third full bathroom and a non-conforming bedroom with build-in double bunk beds. This spacious 2.39 ACRES lot is high off the river so no risk of flooding. The gazebo is built at the edge of the lot with added supportive concrete that overlooks the river with a staircase and dock just below. The property also has a guest house with its own half bath for extra family and friends to stay overnight and 2 camper hook-ups. If you are looking for a waterfront paradise that has charm and rustic character but offers all the modern amenities, look no further!! (id:27750)
Property Details
| MLS® Number | NB126745 |
| Property Type | Single Family |
| Equipment Type | Other |
| Features | Balcony/deck/patio |
| Rental Equipment Type | Other |
| View Type | River View |
| Water Front Type | Waterfront On River |
Building
| Bathroom Total | 4 |
| Bedrooms Above Ground | 2 |
| Bedrooms Total | 2 |
| Constructed Date | 2007 |
| Cooling Type | Heat Pump, Air Exchanger |
| Exterior Finish | Stone, Wood |
| Flooring Type | Ceramic, Hardwood |
| Foundation Type | Concrete |
| Half Bath Total | 1 |
| Heating Fuel | Electric, Oil, Wood |
| Heating Type | Baseboard Heaters, Forced Air, Heat Pump, Radiant Heat, Stove |
| Stories Total | 2 |
| Size Interior | 2,133 Ft2 |
| Total Finished Area | 2133 Sqft |
| Type | House |
| Utility Water | Well |
Land
| Access Type | Year-round Access, Public Road |
| Acreage | Yes |
| Sewer | Septic Field |
| Size Irregular | 9661 |
| Size Total | 9661 M2 |
| Size Total Text | 9661 M2 |
Rooms
| Level | Type | Length | Width | Dimensions |
|---|---|---|---|---|
| Second Level | 3pc Bathroom | 11' x 8' | ||
| Second Level | Primary Bedroom | 11' x 21'6'' | ||
| Basement | Games Room | 13'10'' x 17' | ||
| Basement | Family Room | 13'10'' x 12' | ||
| Main Level | Storage | 10'5'' x 9'6'' | ||
| Main Level | 4pc Bathroom | 6'1'' x 8'6'' | ||
| Main Level | Bedroom | 14' x 11'8'' | ||
| Main Level | Bedroom | 10'3'' x 11'2'' | ||
| Main Level | 4pc Bathroom | 5'11'' x 12' | ||
| Main Level | Kitchen | 12'5'' x 10' | ||
| Main Level | Dining Room | 13'10'' x 15' | ||
| Main Level | Living Room | 14'8'' x 14' |
https://www.realtor.ca/real-estate/28864870/3190-route-510-browns-yard
Contact Us
Contact us for more information


