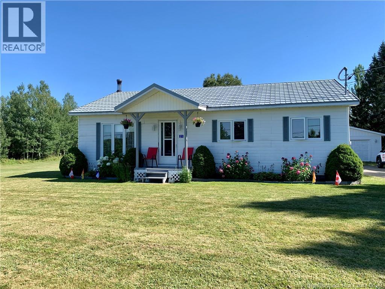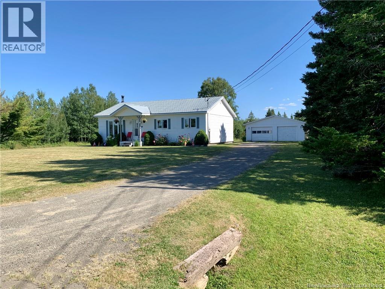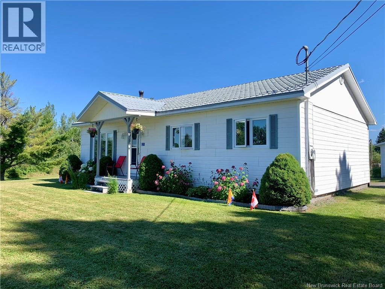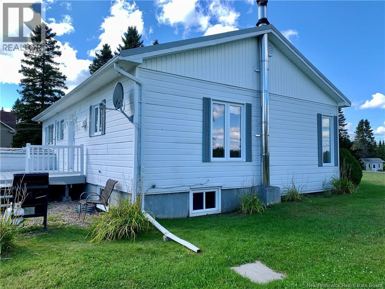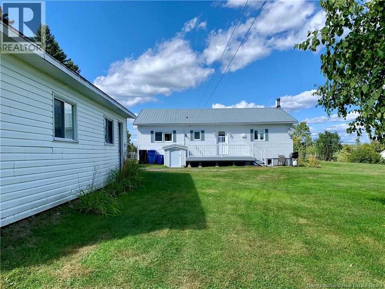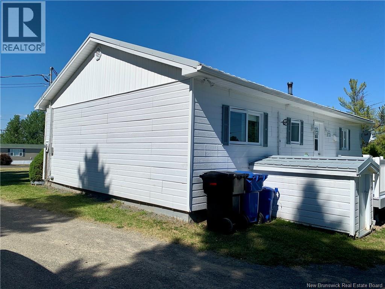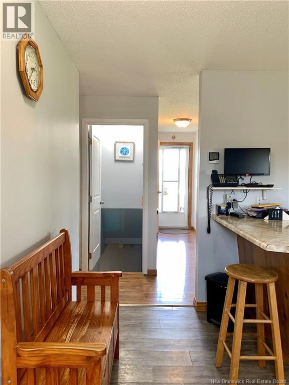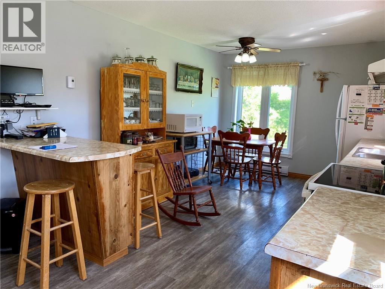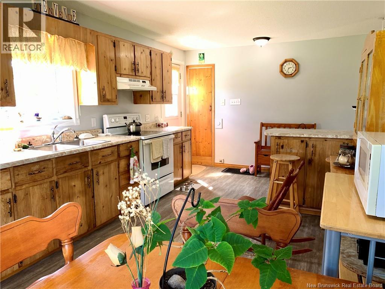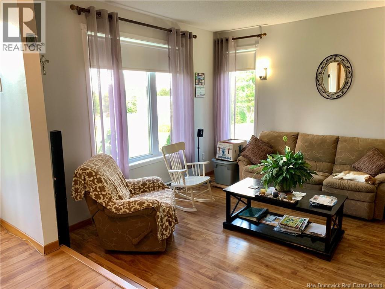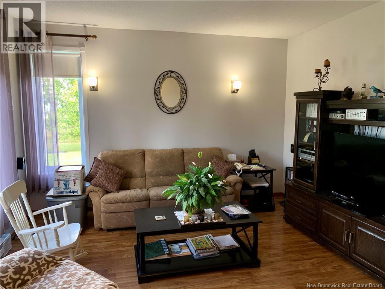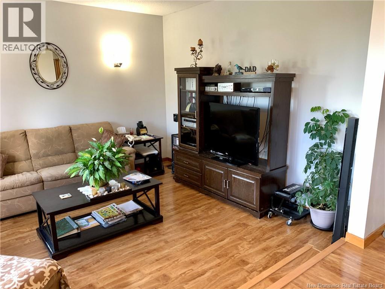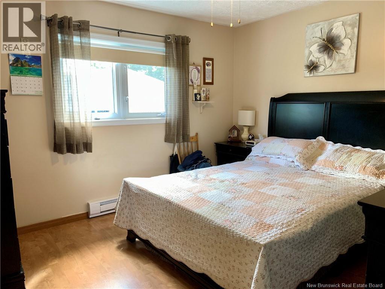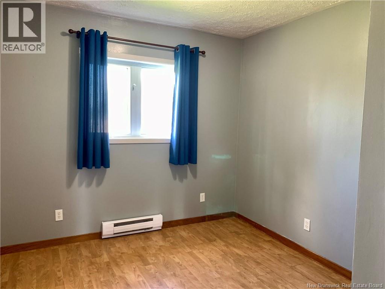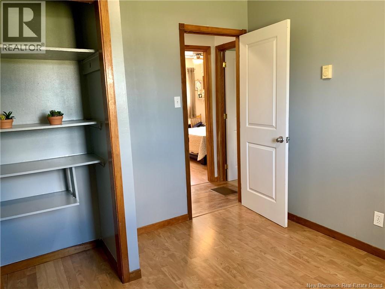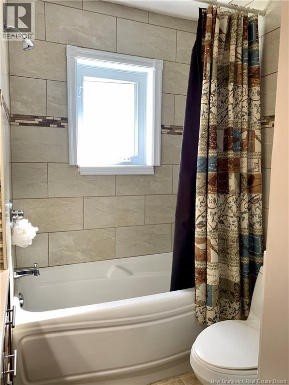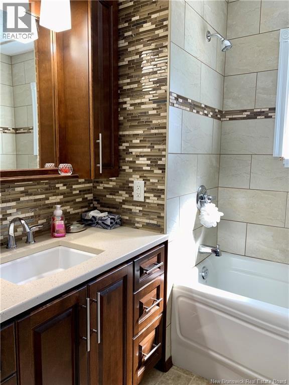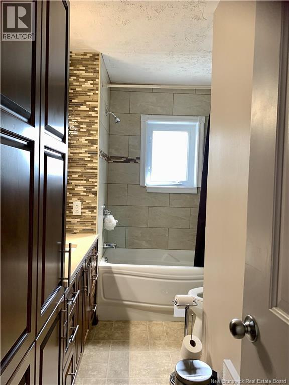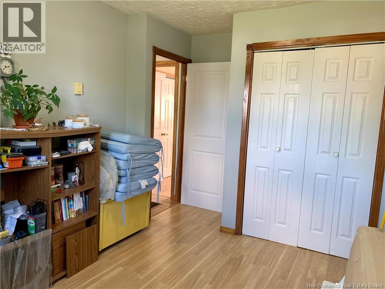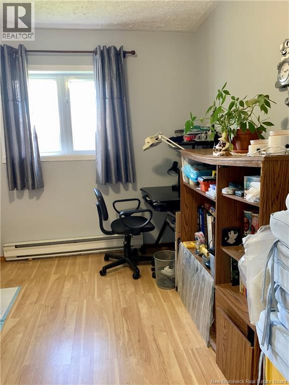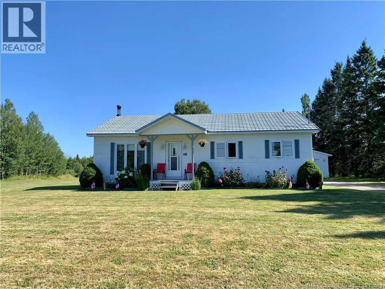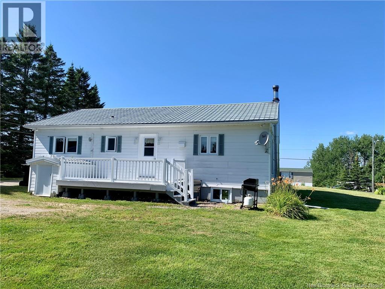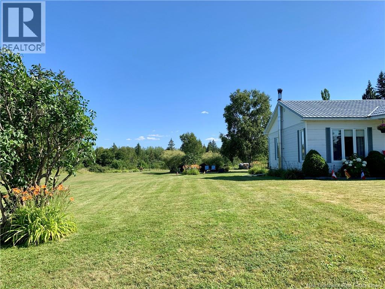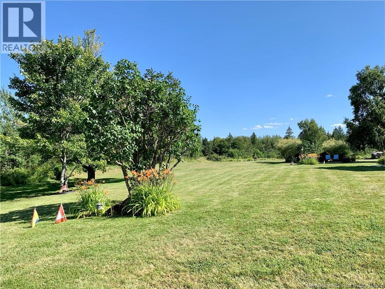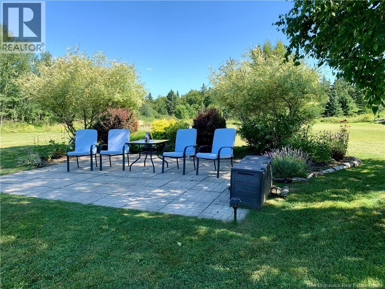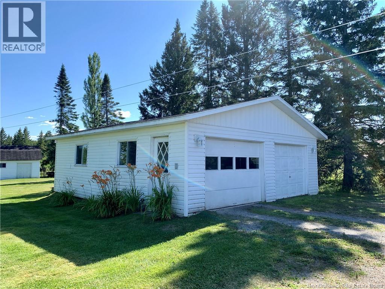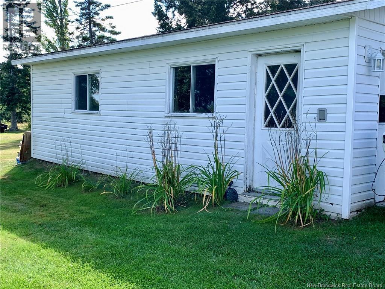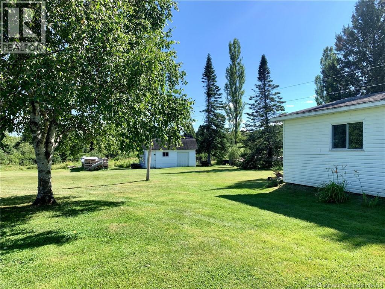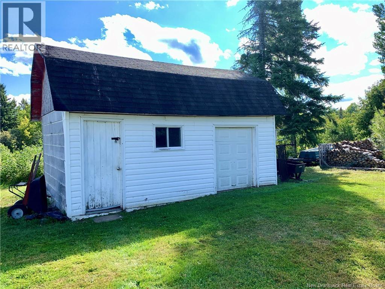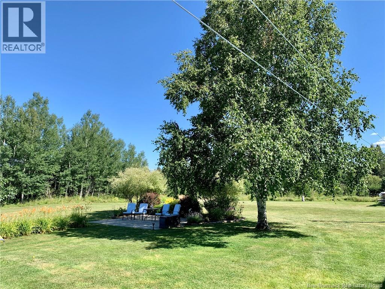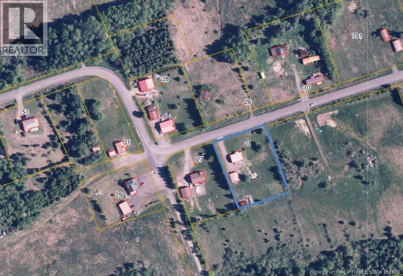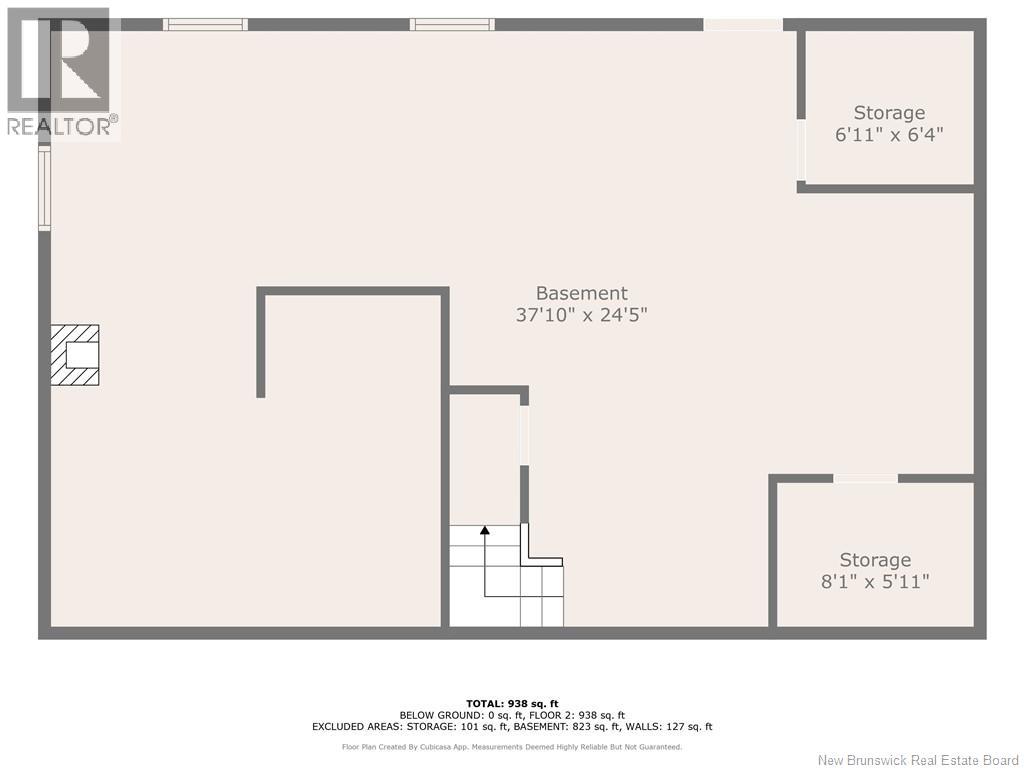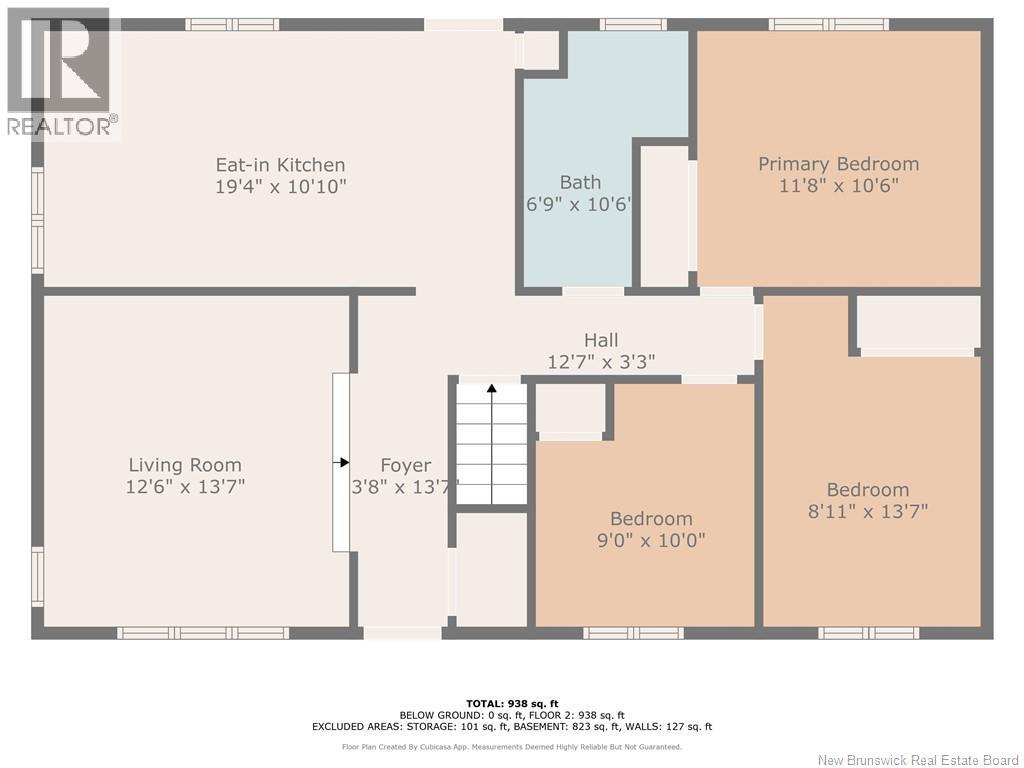21 Malenfant Dundee, New Brunswick E8E 1W8
$175,000
3 Bedroom Bungalow on 1 Acre. Discover this charming 3-bedroom bungalow, perfectly set in a quiet and serene location. Just a few km from Highway 11. The home features an updated exterior with durable engineered board siding and a long-lasting metal roof for peace of mind. Inside, youll find a warm, cozy and inviting layout ideal for comfortable living. The drop down family room flooded with natural light is the perfect spot for evening comfort. the property sits on a beautifully landscaped 1 acre lot, offering both privacy and space to enjoy the outdoors. A detached garage and additional storage shed provide plenty of room for vehicles, tools, and hobbies. A wonderful blend of tranquility and practicalitythis home is ready for its next chapter. Measurements are approximate, Call now to schedule a visit. (id:27750)
Property Details
| MLS® Number | NB126448 |
| Property Type | Single Family |
| Features | Balcony/deck/patio |
| Structure | Shed |
Building
| Bathroom Total | 1 |
| Bedrooms Above Ground | 3 |
| Bedrooms Total | 3 |
| Architectural Style | Bungalow |
| Constructed Date | 1981 |
| Exterior Finish | Wood Siding |
| Flooring Type | Laminate, Vinyl |
| Foundation Type | Concrete |
| Heating Fuel | Electric, Wood |
| Heating Type | Baseboard Heaters, Stove |
| Stories Total | 1 |
| Size Interior | 912 Ft2 |
| Total Finished Area | 912 Sqft |
| Type | House |
| Utility Water | Well |
Parking
| Detached Garage | |
| Garage |
Land
| Access Type | Year-round Access |
| Acreage | Yes |
| Landscape Features | Landscaped |
| Sewer | Septic System |
| Size Irregular | 4055 |
| Size Total | 4055 M2 |
| Size Total Text | 4055 M2 |
Rooms
| Level | Type | Length | Width | Dimensions |
|---|---|---|---|---|
| Main Level | Foyer | 10'6'' x 3'6'' | ||
| Main Level | 4pc Bathroom | 10'11'' x 4'5'' | ||
| Main Level | Bedroom | 11'4'' x 9'11'' | ||
| Main Level | Bedroom | 10'2'' x 9'2'' | ||
| Main Level | Primary Bedroom | 11'10'' x 10'11'' | ||
| Main Level | Family Room | 13'6'' x 12'10'' | ||
| Main Level | Kitchen | 19'5'' x 10'11'' |
https://www.realtor.ca/real-estate/28853207/21-malenfant-dundee
Contact Us
Contact us for more information


