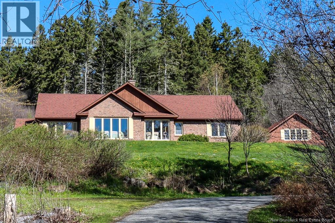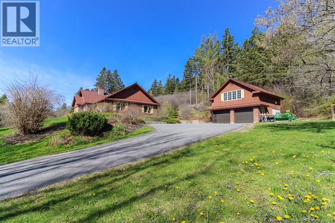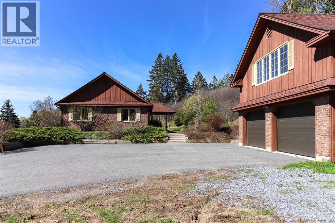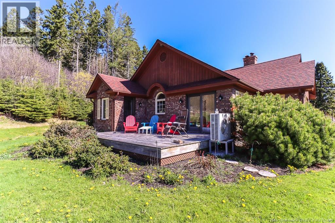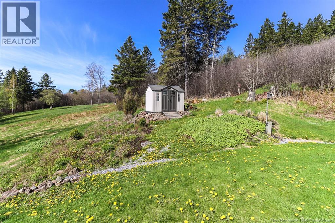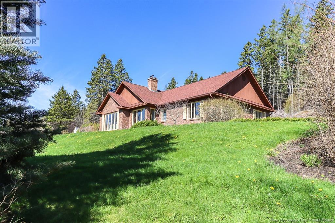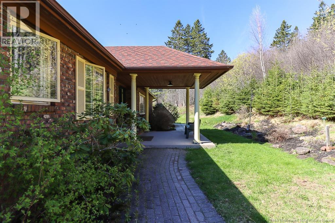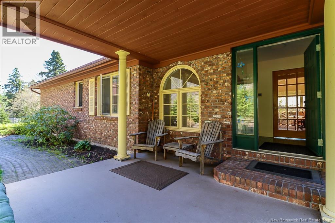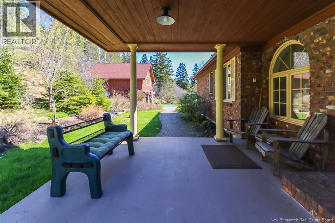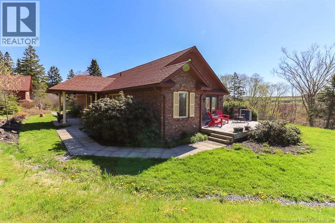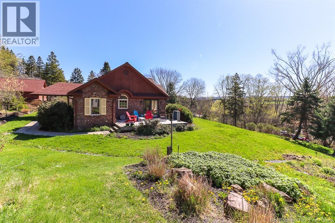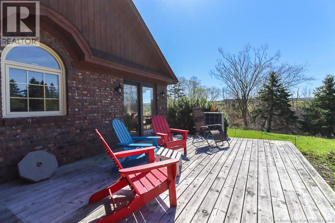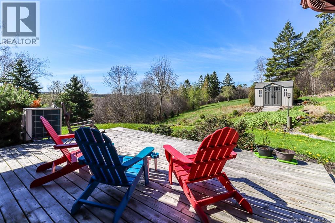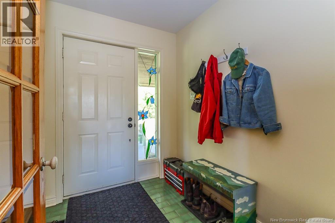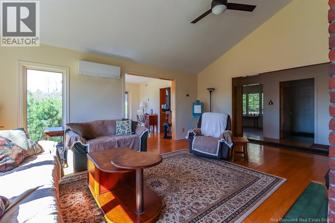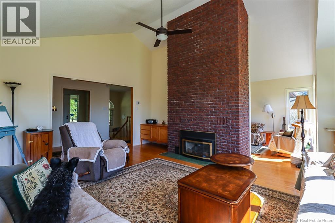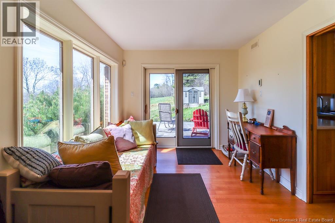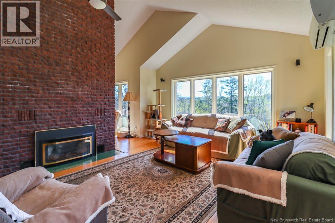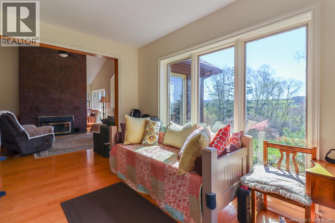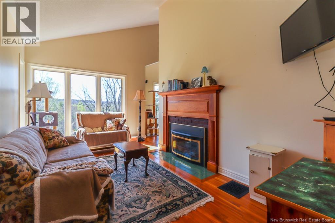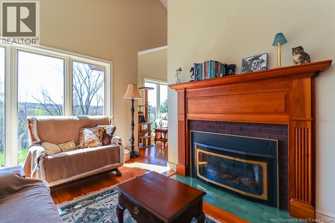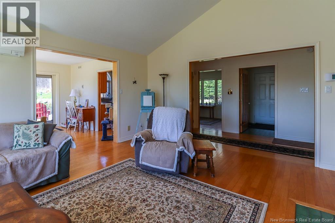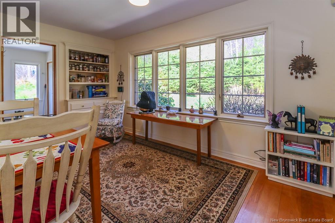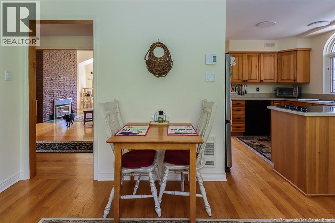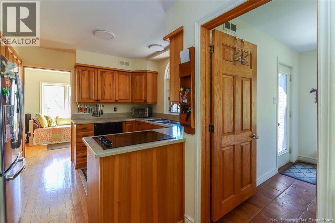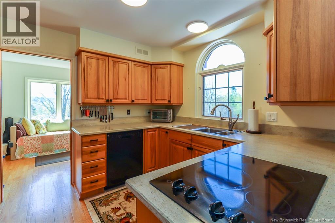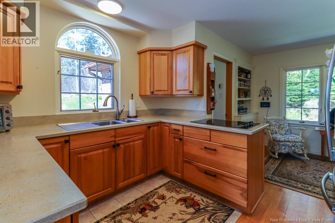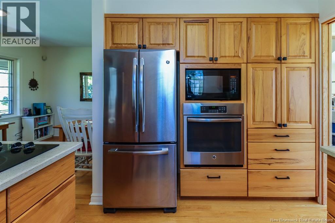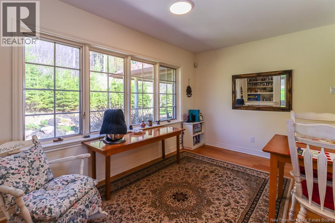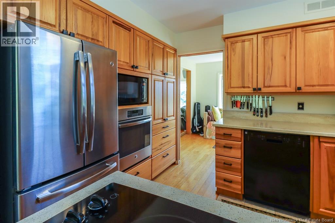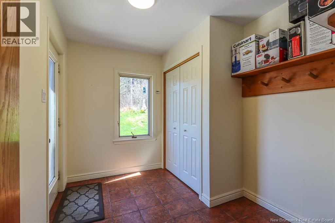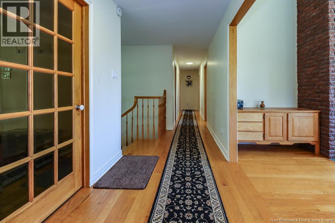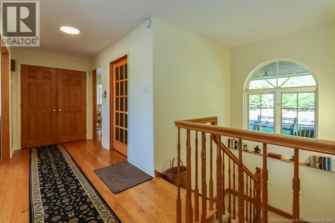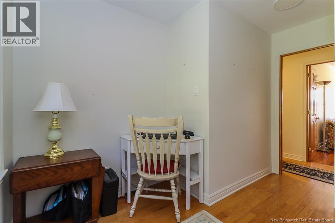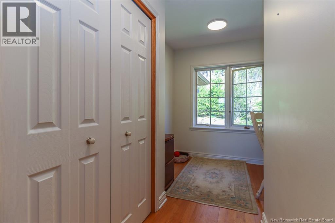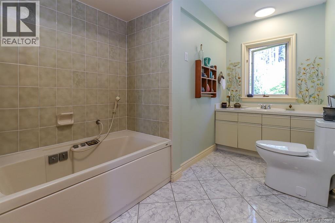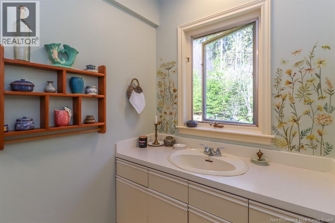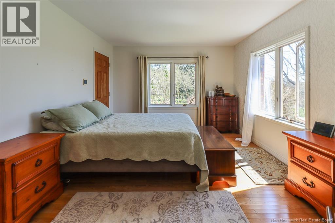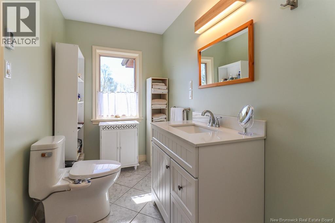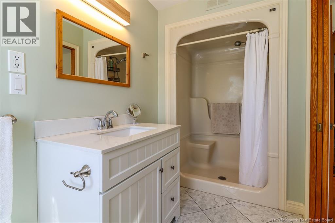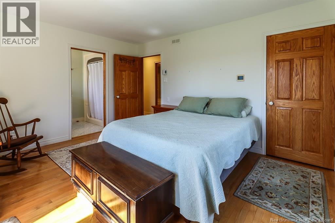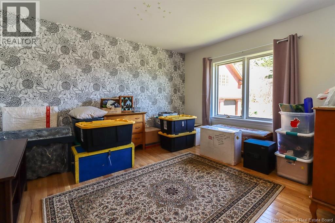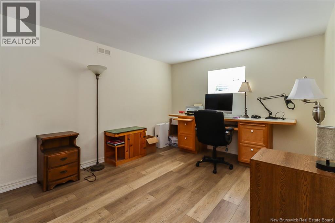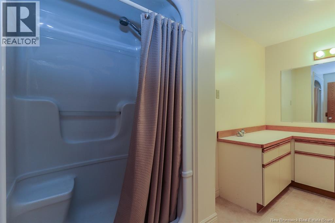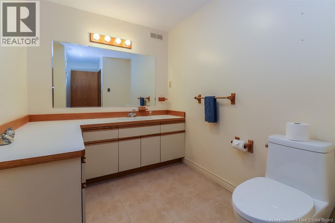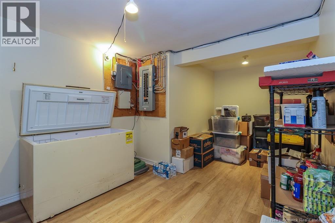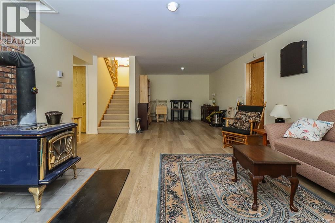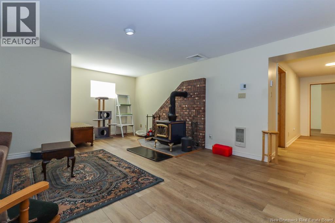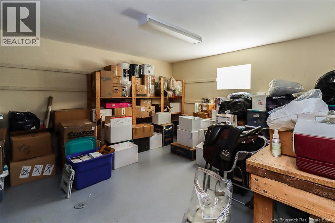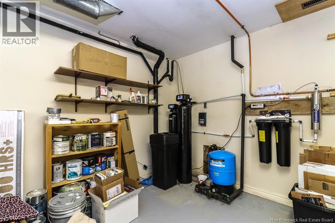1623 Main Street Hampton, New Brunswick E5N 6H2
$599,999
Perfectly nestled on a private 3.13+/- acre lot, this stunning ranch-style home offers nearly 2,000 sq ft on the main level and delivers a rare blend of elegance, comfort, and practicality. From the moment you arrive, youll be captivated by the immaculate grounds, executive-style home, and detached 2 car garage with heated loft ideal for a home office, business setup, or creative studio. Vendor of this property required a horse friendly lot and unfortunately zoning does not permit. Step inside to a spacious foyer that opens into a bright, light-filled living room featuring a striking floor-to-ceiling brick propane fueled fireplaceadding warmth and timeless character. Adjacent to the living room is a versatile den with its own fireplace, tranquil sunroom perfect for enjoying your morning coffee. The thoughtfully designed kitchen features built-in appliances and seamlessly connects to the dining room, creating an ideal space for entertaining. The main level includes a spacious primary bedroom with private en-suite, two additional bedrooms, full bathroomproviding room for family and guests. The lower level expands the homes functionality, offering a generous family/rec room, an additional bedroom (window is not egress), a bathroom, laundry area, exercise room, and a large storage roomperfect for hobbies or projects. Whether youre hosting family gatherings or simply soaking in the peace and quiet. (id:27750)
Open House
This property has open houses!
2:00 pm
Ends at:3:30 pm
Hosted Maddie Goodwin with Keller Williams Capital Realty.
Property Details
| MLS® Number | NB126165 |
| Property Type | Single Family |
| Equipment Type | Propane Tank, Water Heater |
| Features | Sloping, Balcony/deck/patio |
| Rental Equipment Type | Propane Tank, Water Heater |
| Structure | Shed |
Building
| Bathroom Total | 3 |
| Bedrooms Above Ground | 3 |
| Bedrooms Below Ground | 1 |
| Bedrooms Total | 4 |
| Architectural Style | Bungalow, Ranch |
| Constructed Date | 1988 |
| Cooling Type | Heat Pump |
| Exterior Finish | Brick, Wood |
| Fireplace Fuel | Gas |
| Fireplace Present | Yes |
| Fireplace Type | Unknown |
| Flooring Type | Carpeted, Ceramic, Concrete, Hardwood |
| Foundation Type | Concrete |
| Heating Fuel | Electric, Propane, Wood, Natural Gas |
| Heating Type | Heat Pump, Stove |
| Stories Total | 1 |
| Size Interior | 3,860 Ft2 |
| Total Finished Area | 3860 Sqft |
| Type | House |
| Utility Water | Drilled Well |
Parking
| Detached Garage | |
| Garage | |
| Heated Garage |
Land
| Access Type | Year-round Access, Public Road |
| Acreage | Yes |
| Landscape Features | Landscaped |
| Sewer | Septic System |
| Size Irregular | 3.13 |
| Size Total | 3.13 Ac |
| Size Total Text | 3.13 Ac |
Rooms
| Level | Type | Length | Width | Dimensions |
|---|---|---|---|---|
| Main Level | 3pc Bathroom | X | ||
| Main Level | Bedroom | 12'7'' x 11'4'' | ||
| Main Level | Primary Bedroom | 14'11'' x 11'6'' | ||
| Main Level | Office | 8'11'' x 5'11'' | ||
| Main Level | Living Room | 18'6'' x 15'6'' | ||
| Main Level | Kitchen | 9'4'' x 8'10'' |
https://www.realtor.ca/real-estate/28828421/1623-main-street-hampton
Contact Us
Contact us for more information


