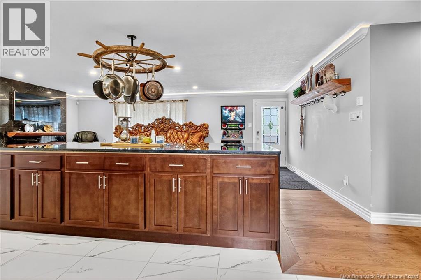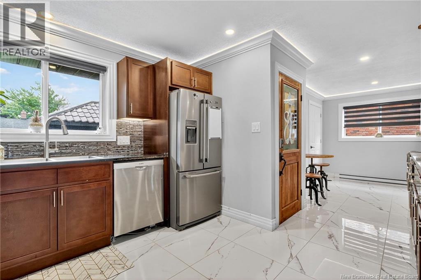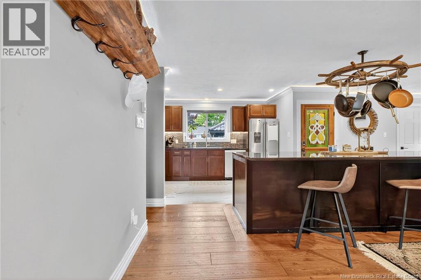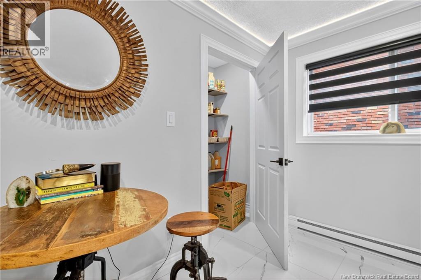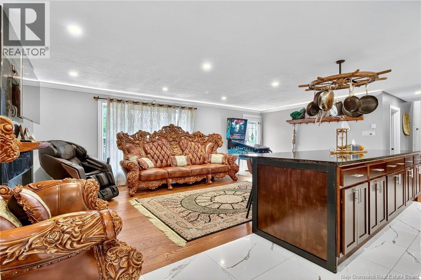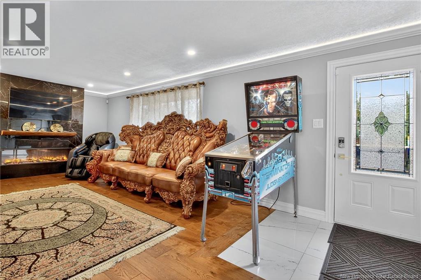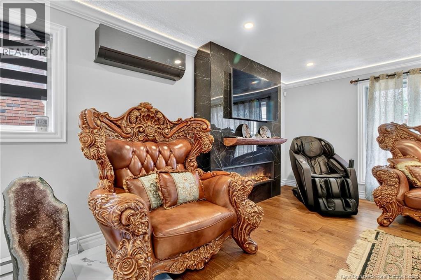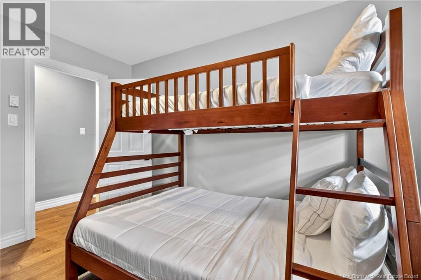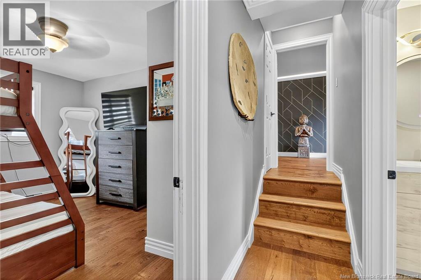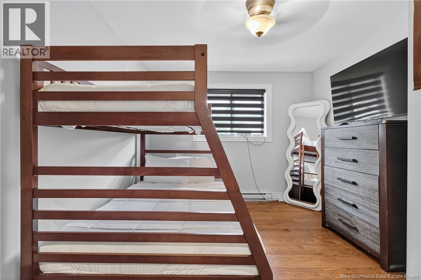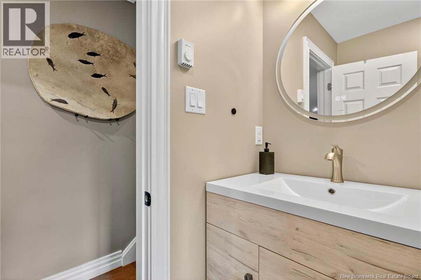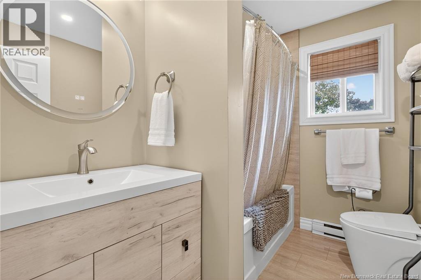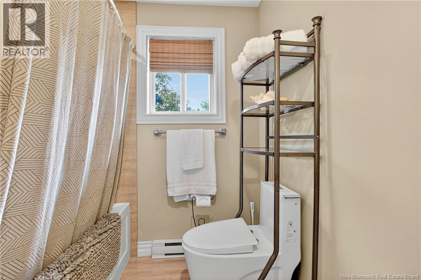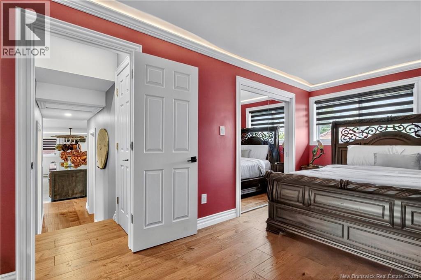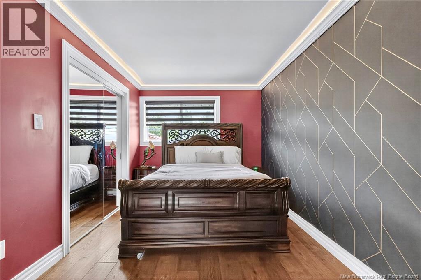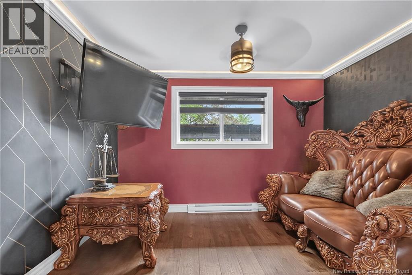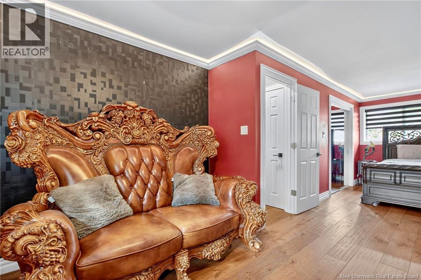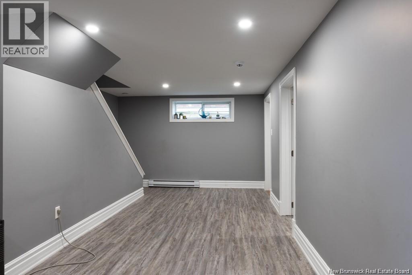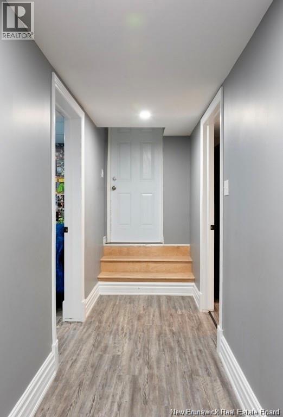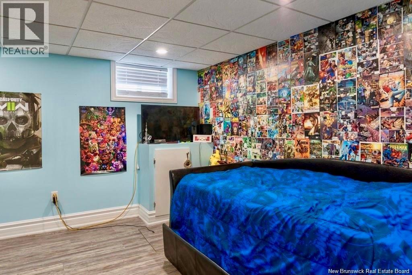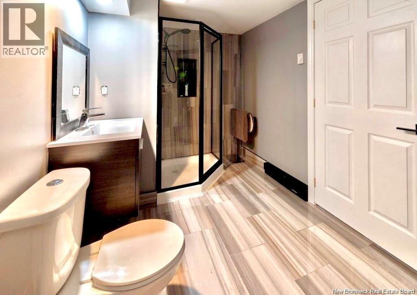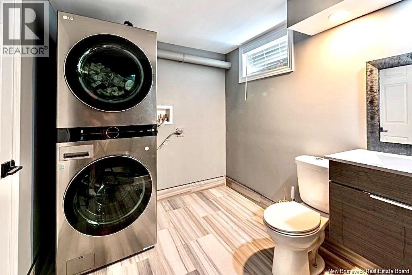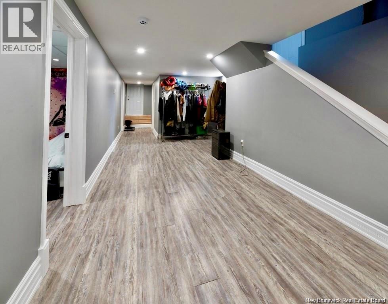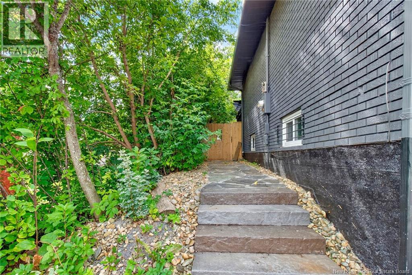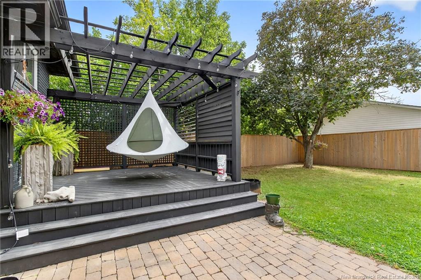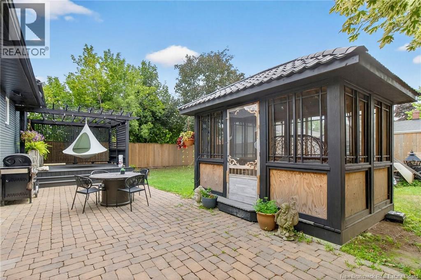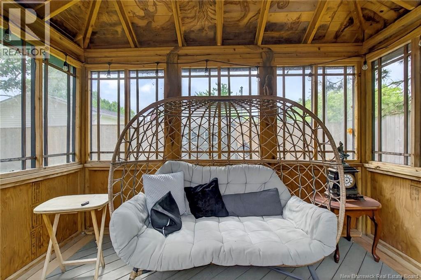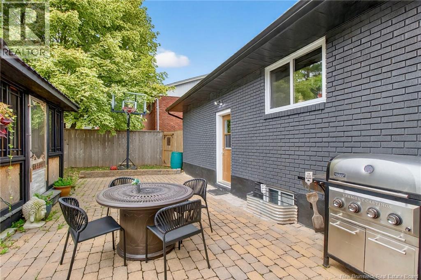4 Bedroom
2 Bathroom
1,837 ft2
4 Level
Heat Pump
Baseboard Heaters, Heat Pump
Landscaped
$599,900
Welcome to 64 Athlone! Nestled in the prestigious Jones Lake area, this highly sought-after neighborhood offers a safe and vibrant community, complete with proximity to total of 5 French and English schools, scenic walking trails, lush community parks, and all your essential amenities. This stunning 4 BED 2 CONFORMING + 2 NON-CONFORMING BEDROOMS This home has undergone extensive renovations and updates, seamlessly blending modern elegance with unique charm. The spacious kitchen features an impressive 11-foot granite center Island, beautifully accented by a genuine shipwreck wheel from the Atlantic Ocean, adding a touch of maritime history to your culinary experience. You'll also discover a hidden pantry and a granite wall with fireplace insert. On the main floor, you'll find 2 spacious bedrooms and a full bath, thoughtfully designed for comfort and convenience. As you enter through the sea glass rustic door from Ireland, you'll be greeted by a fully finished basement that boasts 2 additional rooms, another full bath with a tiled shower and convenient laundry area. The attached garage provides ample space for a single car or serves as additional storage. The well-designed layout offers the potential for an in-law suite or separate apartment downstairs, thanks to its second entrance. charming pergola and gazebo, perfect for outdoor gatherings, complemented by inviting patios and a spacious deck. Don't miss your chance to own this exceptional home that truly has it all! (id:27750)
Property Details
|
MLS® Number
|
NB125831 |
|
Property Type
|
Single Family |
|
Features
|
Balcony/deck/patio |
Building
|
Bathroom Total
|
2 |
|
Bedrooms Above Ground
|
2 |
|
Bedrooms Below Ground
|
2 |
|
Bedrooms Total
|
4 |
|
Architectural Style
|
4 Level |
|
Cooling Type
|
Heat Pump |
|
Exterior Finish
|
Brick |
|
Flooring Type
|
Vinyl, Marble, Wood |
|
Foundation Type
|
Concrete |
|
Heating Fuel
|
Electric |
|
Heating Type
|
Baseboard Heaters, Heat Pump |
|
Size Interior
|
1,837 Ft2 |
|
Total Finished Area
|
1837 Sqft |
|
Type
|
House |
|
Utility Water
|
Municipal Water |
Parking
Land
|
Access Type
|
Year-round Access, Public Road |
|
Acreage
|
No |
|
Fence Type
|
Fully Fenced |
|
Landscape Features
|
Landscaped |
|
Sewer
|
Municipal Sewage System |
|
Size Irregular
|
557 |
|
Size Total
|
557 M2 |
|
Size Total Text
|
557 M2 |
Rooms
| Level |
Type |
Length |
Width |
Dimensions |
|
Basement |
3pc Bathroom |
|
|
7' x 10' |
|
Basement |
Bedroom |
|
|
10' x 12' |
|
Basement |
Bedroom |
|
|
10' x 12' |
|
Basement |
Family Room |
|
|
10' x 25' |
|
Main Level |
Kitchen/dining Room |
|
|
10' x 12' |
|
Main Level |
Bedroom |
|
|
11' x 21' |
|
Main Level |
Bedroom |
|
|
10' x 12' |
|
Main Level |
Living Room |
|
|
11' x 19' |
https://www.realtor.ca/real-estate/28805368/64-athlone-avenue-moncton







