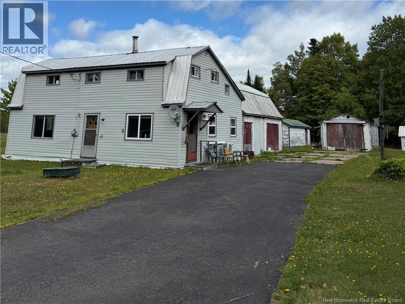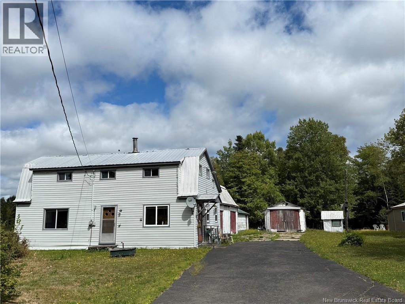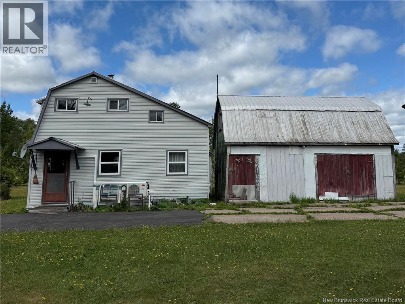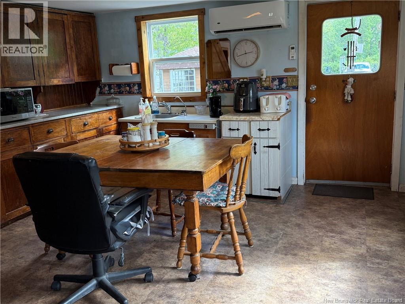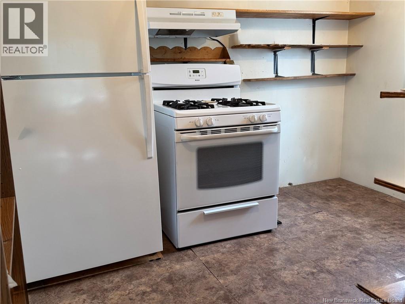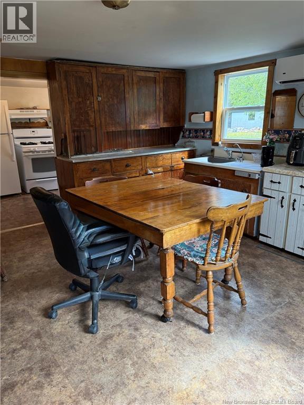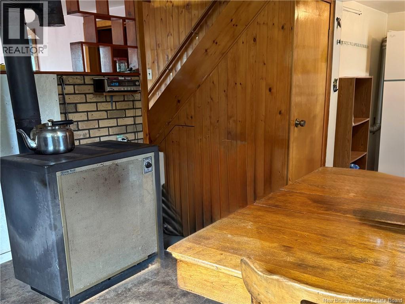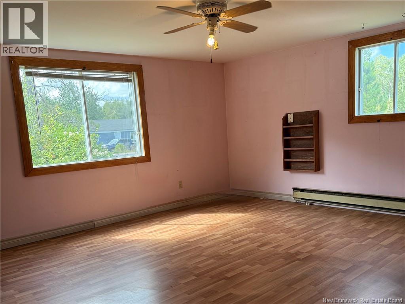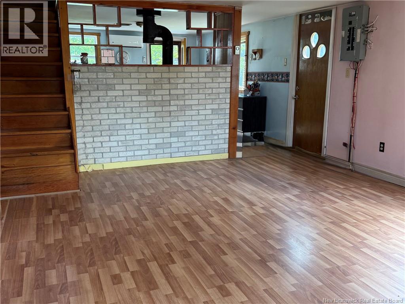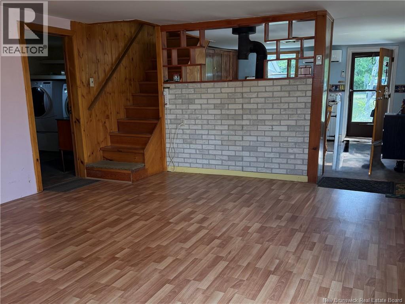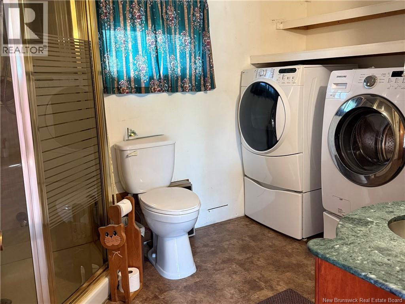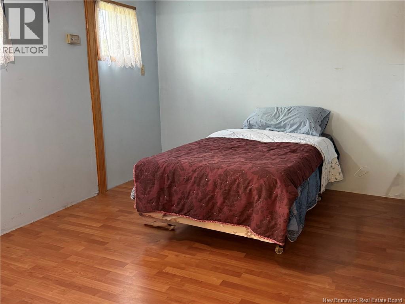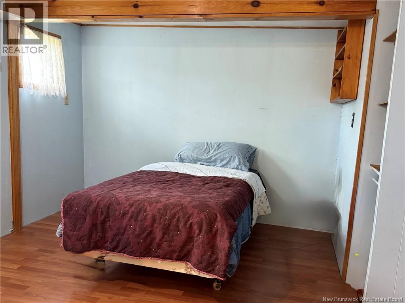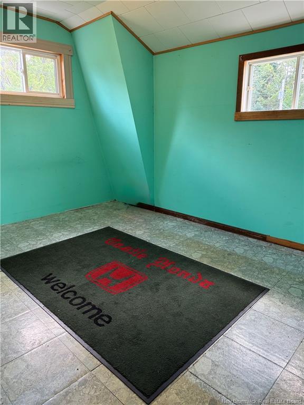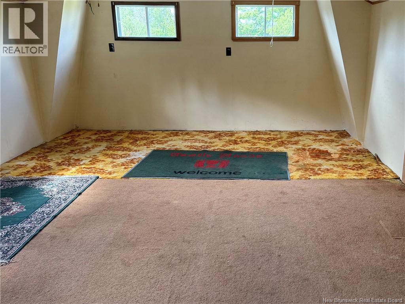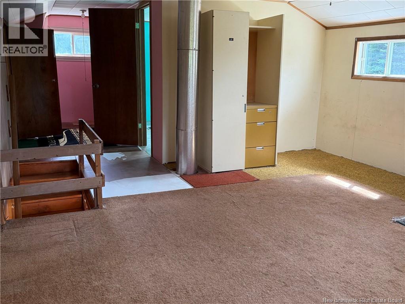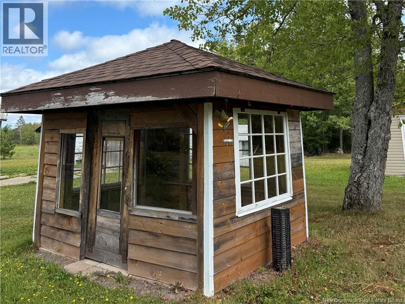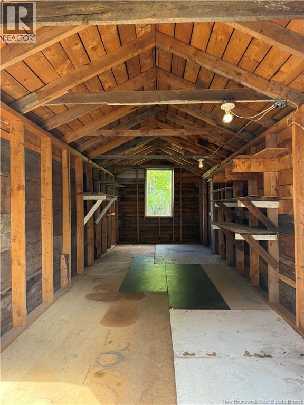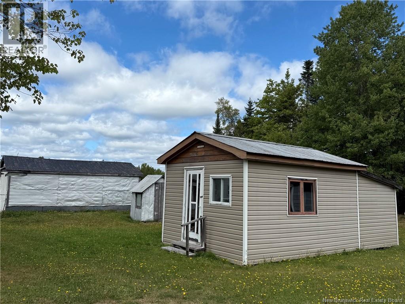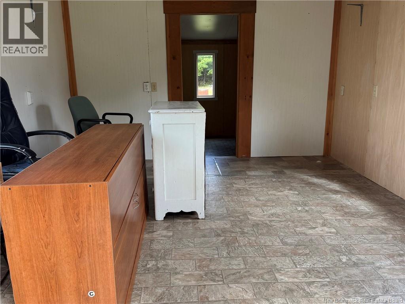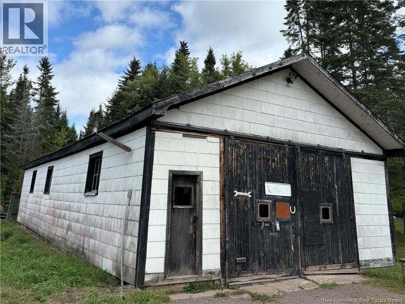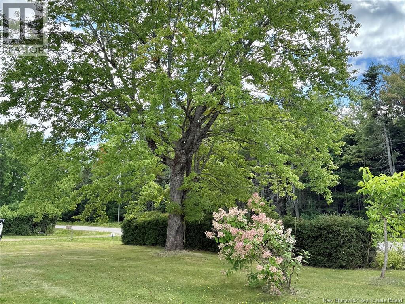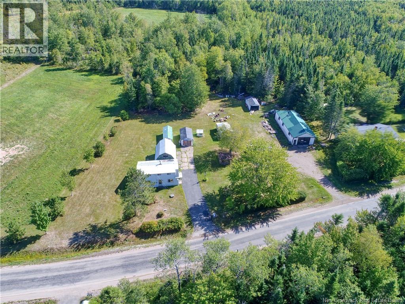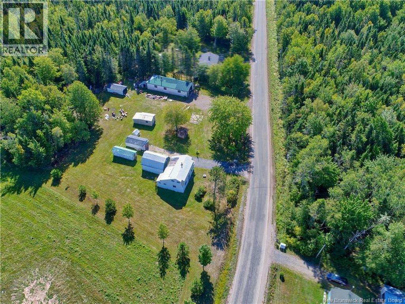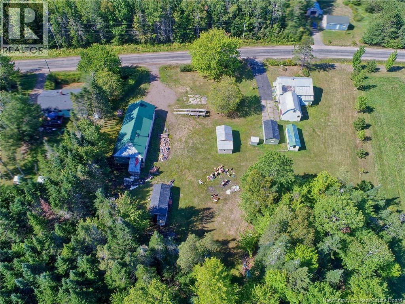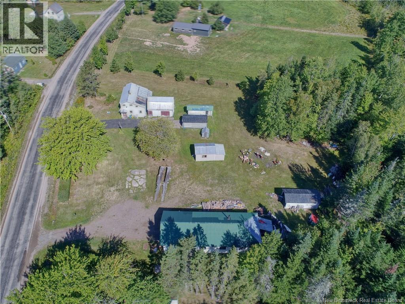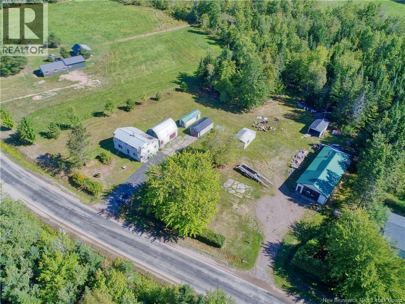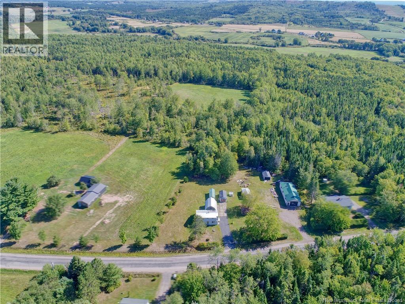38 Manitoba Road Apohaqui, New Brunswick E4G 1H3
$199,900
Estate Sale. Nestled on just over 1 acre of land, this property includes a home with a main floor bedroom, bathroom including laundry, kitchen and dining room. A cozy wood stove areas located just off of the kitchen/dining room area. The entire second floor offers another bedroom, lots of storage and a designated office space. This property includes 6 outbuildings, most have power to them. One of which is a gazebo to unwind and relax, a large wood shed, a baby barn and a formally used quilting shack, that could easily be used for extra space as a bunkee for guests if one shall choose and a 25x60 workshop/garage offering endless possibilities for hobbyists, car enthusiasts, or those seeking substantial work space. Property also has ample parking including 2 driveways one of which is paved. (id:27750)
Property Details
| MLS® Number | NB125794 |
| Property Type | Single Family |
| Road Type | Paved Road |
Building
| Bathroom Total | 1 |
| Bedrooms Above Ground | 2 |
| Bedrooms Total | 2 |
| Architectural Style | 2 Level |
| Cooling Type | Air Conditioned |
| Exterior Finish | Vinyl |
| Flooring Type | Carpeted, Laminate |
| Heating Fuel | Electric |
| Size Interior | 888 Ft2 |
| Total Finished Area | 888 Sqft |
| Type | House |
| Utility Water | Well |
Land
| Access Type | Road Access |
| Acreage | Yes |
| Sewer | Septic System |
| Size Irregular | 1.18 |
| Size Total | 1.18 Ac |
| Size Total Text | 1.18 Ac |
Rooms
| Level | Type | Length | Width | Dimensions |
|---|---|---|---|---|
| Second Level | Office | 11'9'' x 7'8'' | ||
| Second Level | Bedroom | 13'6'' x 18' | ||
| Main Level | Living Room | 13'10'' x 18' | ||
| Main Level | Kitchen/dining Room | 23' x 10' | ||
| Main Level | 3pc Bathroom | 7'4'' x 10'3'' | ||
| Main Level | Bedroom | 10' x 9' |
https://www.realtor.ca/real-estate/28797445/38-manitoba-road-apohaqui
Contact Us
Contact us for more information


