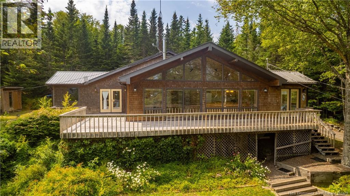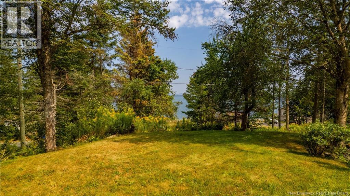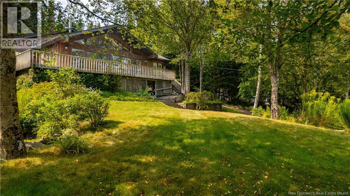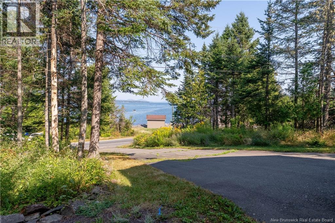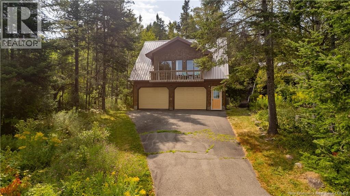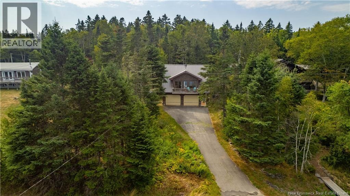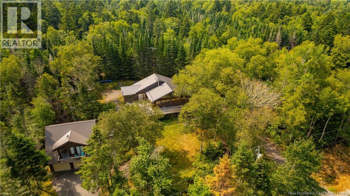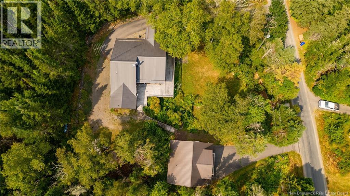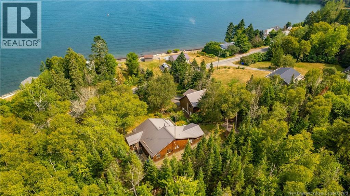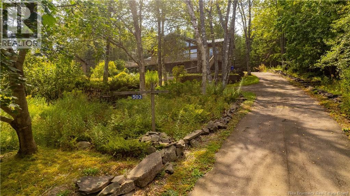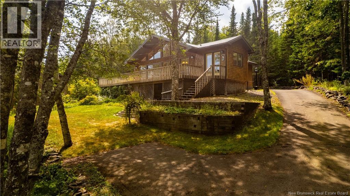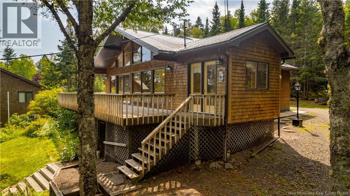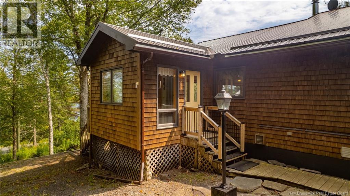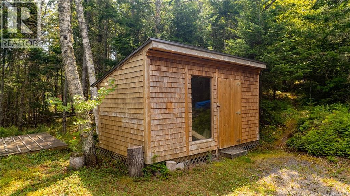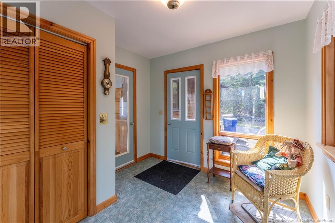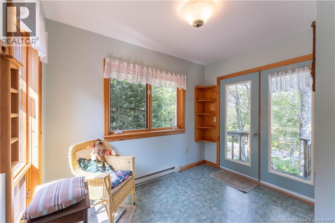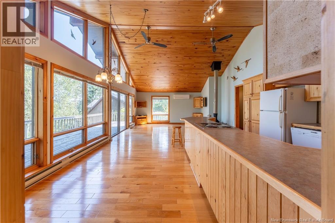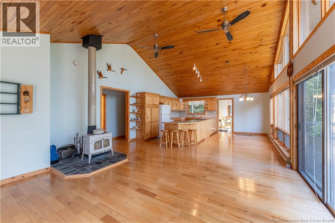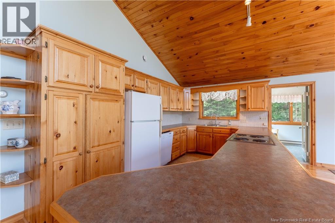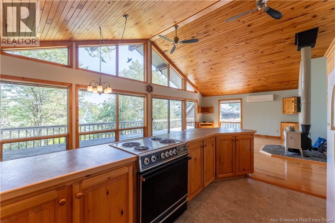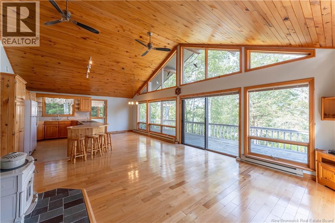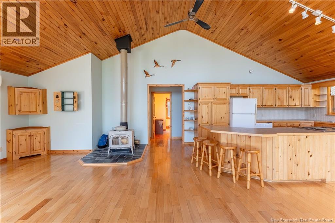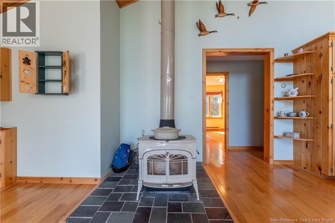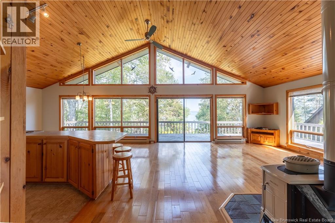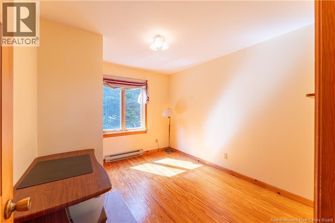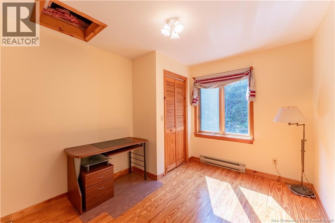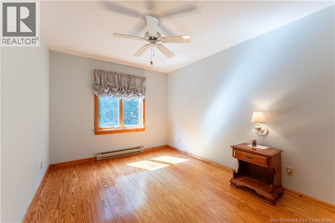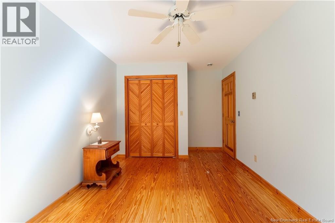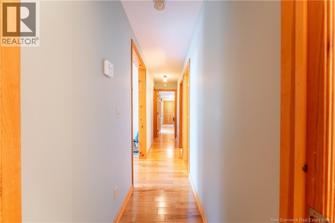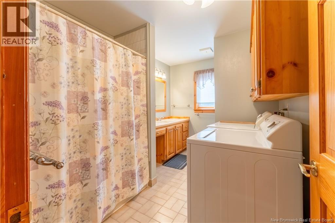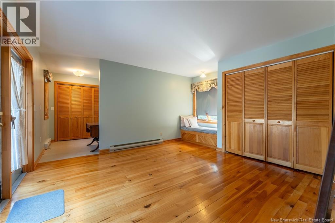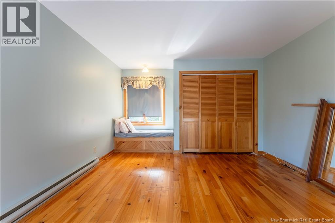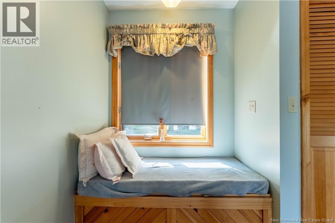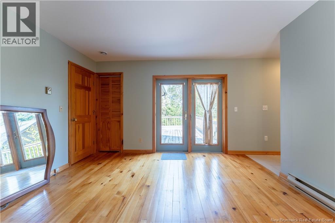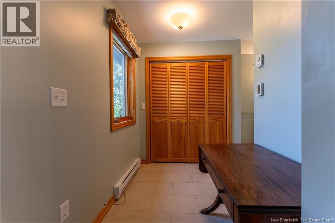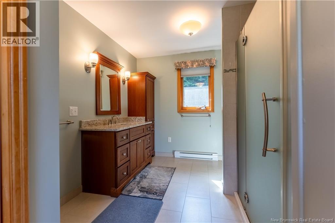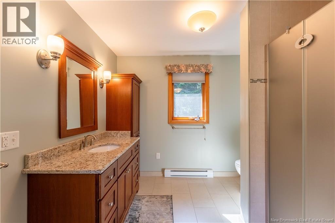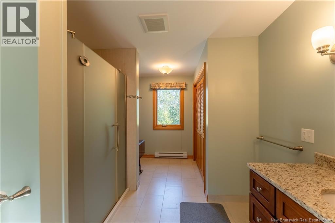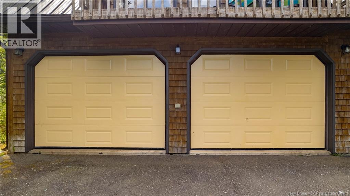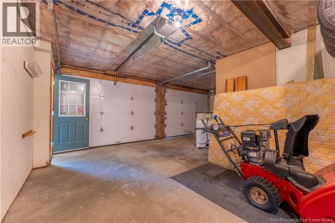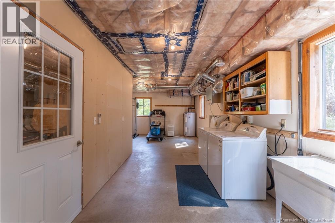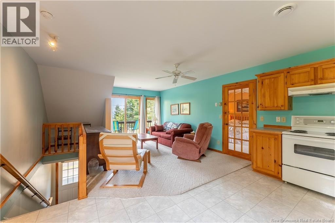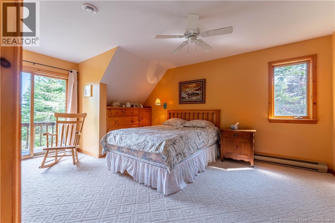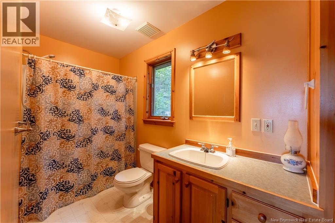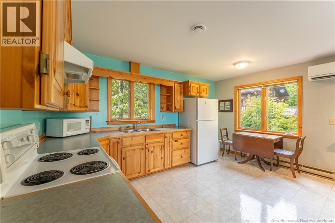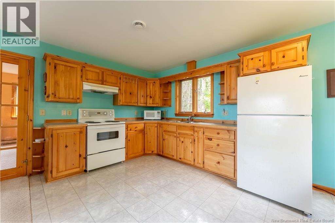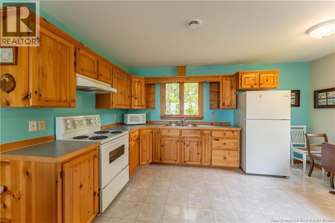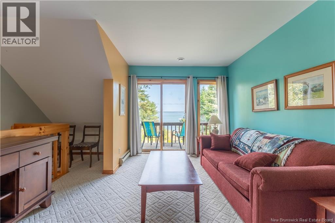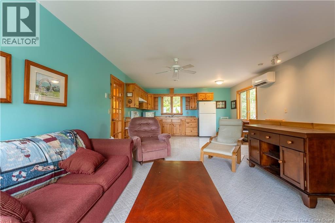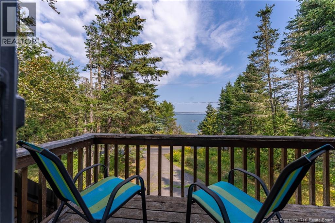4 Bedroom
3 Bathroom
2,240 ft2
Bungalow, Chalet
Heat Pump, Air Exchanger
Baseboard Heaters, Heat Pump, Stove
Acreage
$599,000
Welcome to 503 Glebe Road, a charming A-frame style home set on 12.2 acres of private woodland with winding foot trails to enjoy year-round. This single-level home features 3 bedrooms and 2 bathrooms, designed for comfort and convenience while offering an inviting open-concept living space filled with natural light. Large windows frame partial water views, creating a serene backdrop to your everyday life. The property also includes a spacious double garage with a fully finished 1-bedroom apartment above, ideal for extended family, guests, or generating rental income. Outdoor enthusiasts will appreciate the expansive acreage, perfect for walking, hiking, and exploring nature right outside your door. Located just 10 minutes from the historic seaside town of St. Andrews, youll have easy access to top-rated golf, fine dining, boutique shopping, schools, and one of the regions most vibrant communities. Whether youre seeking a year-round residence, a family retreat, or a property with income potential, this home offers a rare opportunity to enjoy space, privacy, and proximity to all that Charlotte County has to offer. Dont miss the chance to experience the lifestyle this property provides. Better call to book your private showing today! (id:27750)
Property Details
|
MLS® Number
|
NB124694 |
|
Property Type
|
Single Family |
|
Amenities Near By
|
Golf Course, Shopping |
|
Community Features
|
Fishing |
|
Features
|
Treed, Golf Course/parkland, Balcony/deck/patio |
|
Road Type
|
Paved Road |
|
Structure
|
Shed |
|
View Type
|
Ocean View |
Building
|
Bathroom Total
|
3 |
|
Bedrooms Above Ground
|
4 |
|
Bedrooms Total
|
4 |
|
Architectural Style
|
Bungalow, Chalet |
|
Constructed Date
|
1993 |
|
Cooling Type
|
Heat Pump, Air Exchanger |
|
Exterior Finish
|
Cedar Shingles |
|
Flooring Type
|
Linoleum, Wood |
|
Foundation Type
|
Concrete |
|
Heating Fuel
|
Electric, Wood |
|
Heating Type
|
Baseboard Heaters, Heat Pump, Stove |
|
Stories Total
|
1 |
|
Size Interior
|
2,240 Ft2 |
|
Total Finished Area
|
2240 Sqft |
|
Type
|
House |
|
Utility Water
|
Drilled Well |
Parking
Land
|
Access Type
|
Year-round Access, Road Access, Public Road |
|
Acreage
|
Yes |
|
Land Amenities
|
Golf Course, Shopping |
|
Sewer
|
Holding Tank |
|
Size Irregular
|
12.2 |
|
Size Total
|
12.2 Ac |
|
Size Total Text
|
12.2 Ac |
Rooms
| Level |
Type |
Length |
Width |
Dimensions |
|
Second Level |
3pc Bathroom |
|
|
9'3'' x 14'10'' |
|
Second Level |
Primary Bedroom |
|
|
12'5'' x 14'10'' |
|
Second Level |
3pc Bathroom |
|
|
7'11'' x 11'5'' |
|
Second Level |
Bedroom |
|
|
9'4'' x 11'5'' |
|
Second Level |
Bedroom |
|
|
9'6'' x 14'10'' |
|
Second Level |
Other |
|
|
17'6'' x 3'1'' |
|
Second Level |
Other |
|
|
9'6'' x 10'3'' |
|
Second Level |
Kitchen |
|
|
14'10'' x 17'4'' |
|
Second Level |
Living Room |
|
|
15'1'' x 17'4'' |
|
Main Level |
Other |
|
|
3'9'' x 13'9'' |
|
Main Level |
Bedroom |
|
|
11'8'' x 16'11'' |
|
Main Level |
3pc Bathroom |
|
|
11'8'' x 7'4'' |
|
Main Level |
Living Room |
|
|
14'8'' x 15'2'' |
|
Main Level |
Kitchen |
|
|
14'8'' x 9'1'' |
https://www.realtor.ca/real-estate/28749164/503-glebe-road-chamcook


