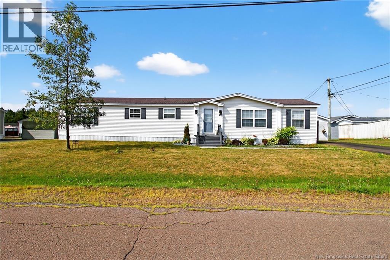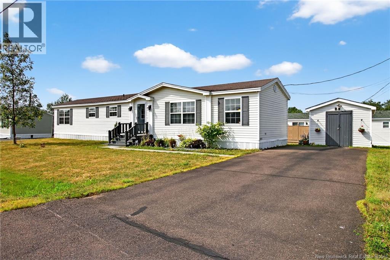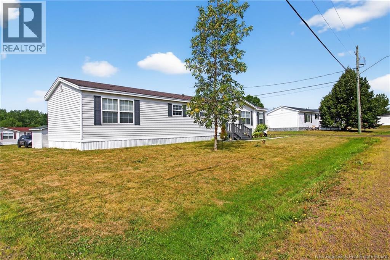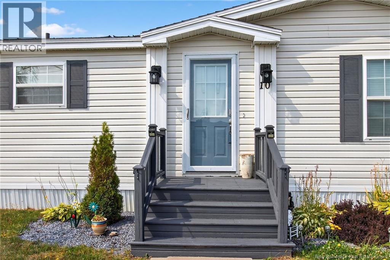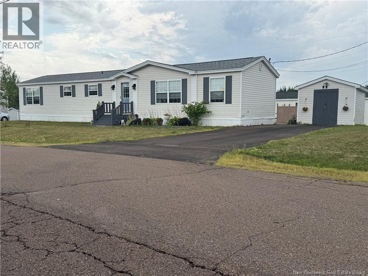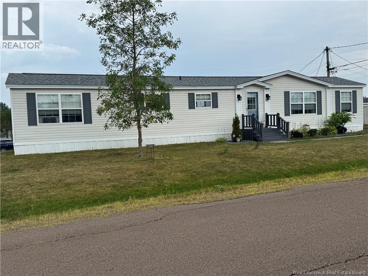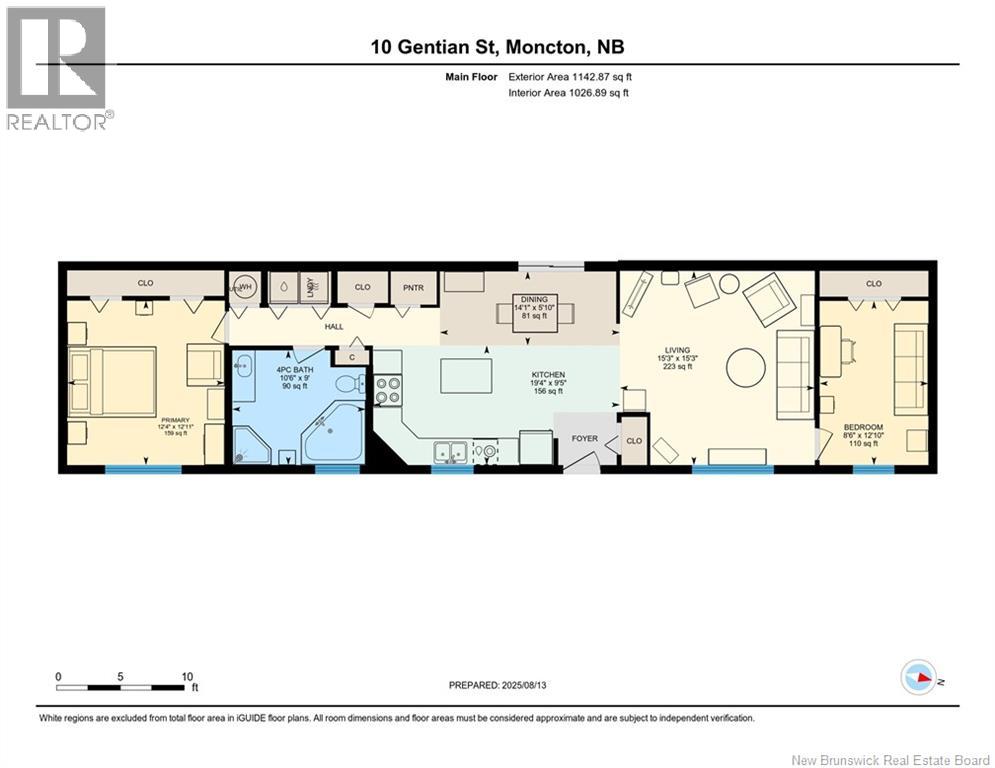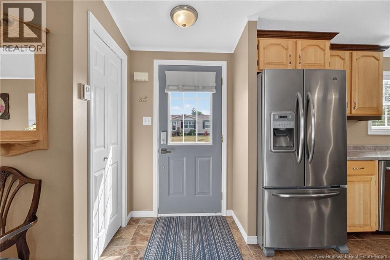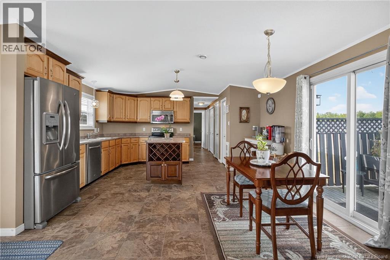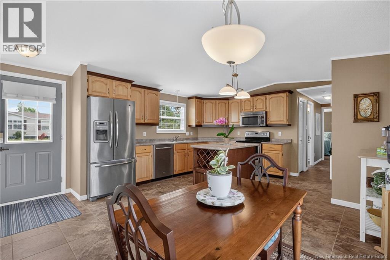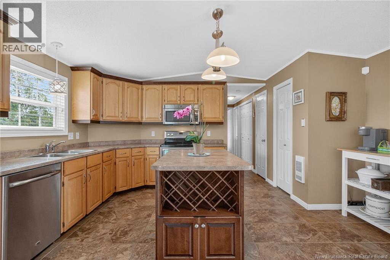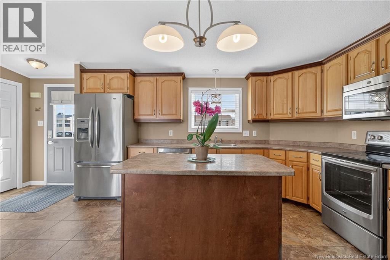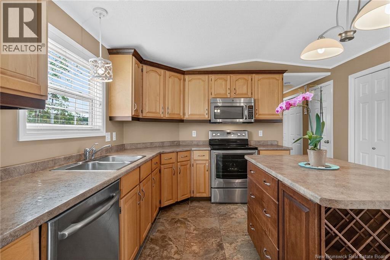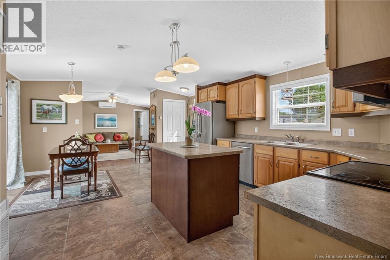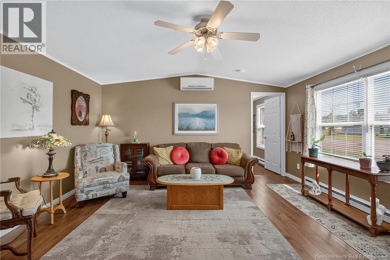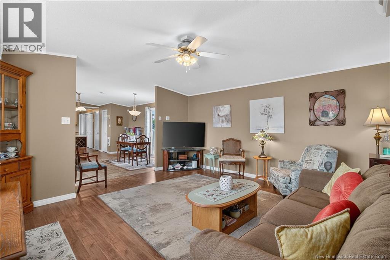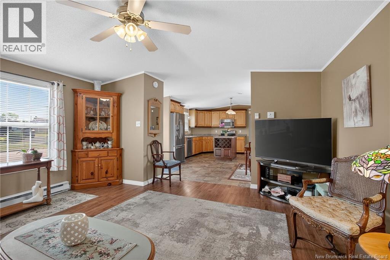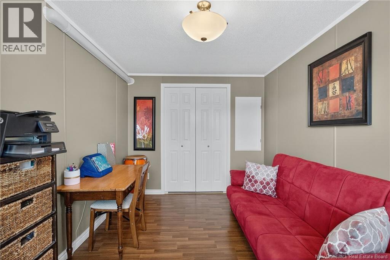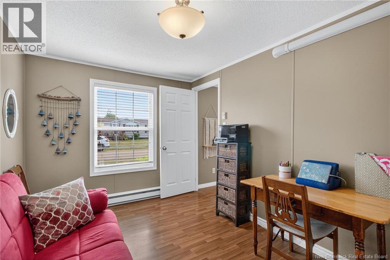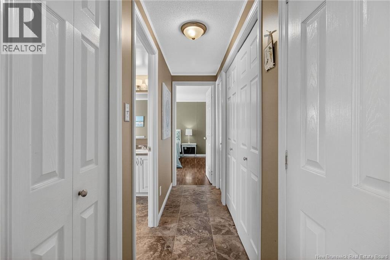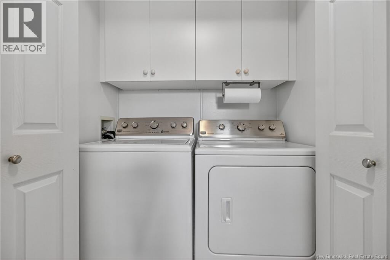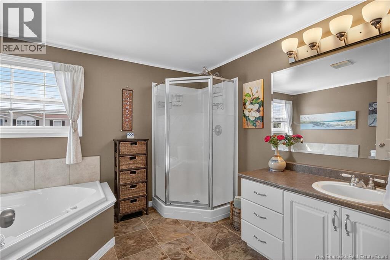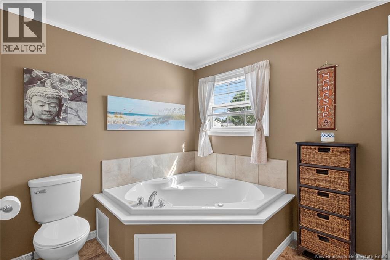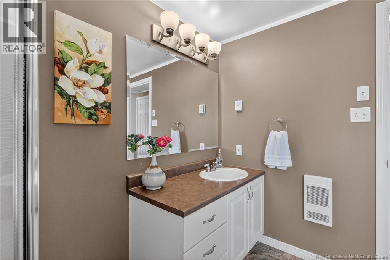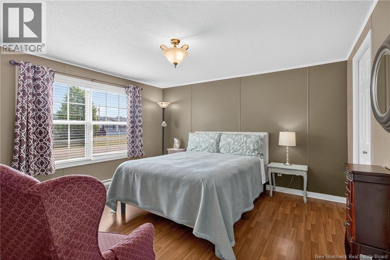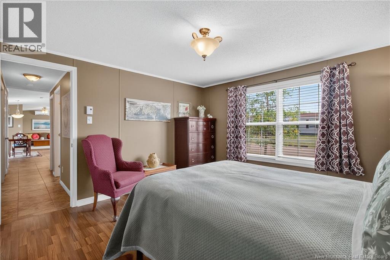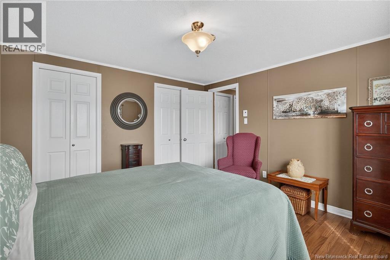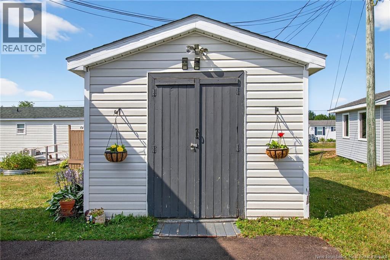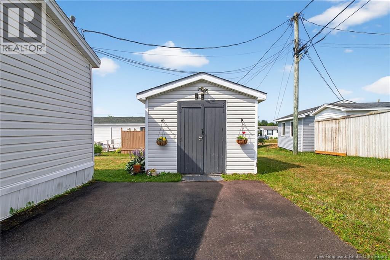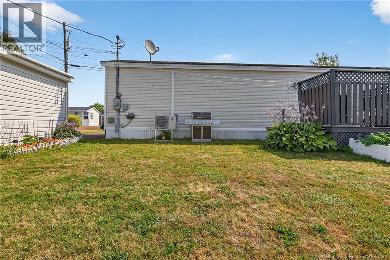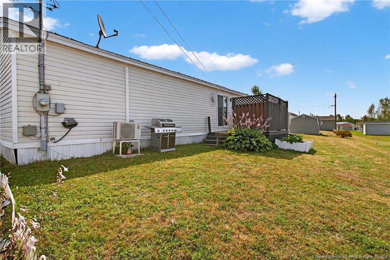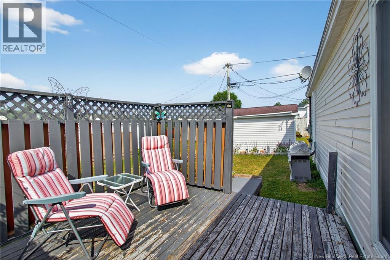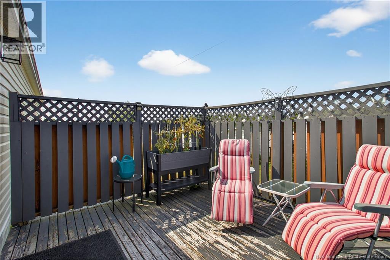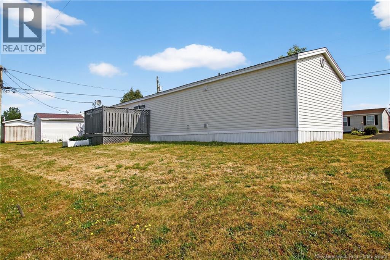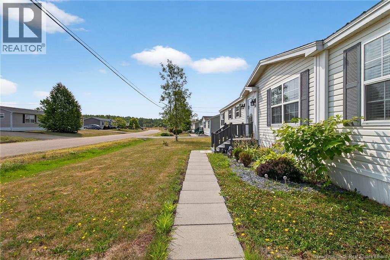10 Gentian Street Moncton, New Brunswick E1H 3K6
$175,000
*Click on link for 3D virtual tour of this property* Welcome to this beautifully maintained home in the desirable Pine Tree community, offering a warm & welcoming atmosphere from the moment you step inside. The open-concept layout features a spacious eat-in kitchen with timeless two tone cabinetry, a center island & pantry, flowing seamlessly into the bright living room, ideal for gatherings. The primary bedroom, set on one side of the home, is spacious & features double closets. The laundry & 4-pc bath with a corner jacuzzi tub & stand-up shower are conveniently located on that same end. A private second bedroom is tucked away at the opposite end, perfect for guests or a home office. Outside, enjoy sipping your morning coffee on the spacious deck, a baby barn & the peace of mind of a NEW ROOF (Aug. 2025). Move-in ready & waiting for you! (id:27750)
Property Details
| MLS® Number | NB124824 |
| Property Type | Single Family |
| Features | Level Lot, Balcony/deck/patio |
Building
| Bathroom Total | 1 |
| Bedrooms Above Ground | 2 |
| Bedrooms Total | 2 |
| Architectural Style | Mini |
| Constructed Date | 2000 |
| Cooling Type | Heat Pump, Air Exchanger |
| Exterior Finish | Vinyl |
| Flooring Type | Laminate, Vinyl |
| Foundation Type | Block |
| Heating Fuel | Electric |
| Heating Type | Baseboard Heaters, Heat Pump |
| Size Interior | 1,142 Ft2 |
| Total Finished Area | 1142 Sqft |
| Type | House |
| Utility Water | Community Water System, Well |
Land
| Access Type | Year-round Access |
| Acreage | No |
| Landscape Features | Landscaped |
| Sewer | Municipal Sewage System |
| Zoning Description | Md |
Rooms
| Level | Type | Length | Width | Dimensions |
|---|---|---|---|---|
| Main Level | Primary Bedroom | 12'4'' x 12'11'' | ||
| Main Level | Bedroom | 8'6'' x 12'10'' | ||
| Main Level | 4pc Bathroom | 10'6'' x 9'0'' | ||
| Main Level | Living Room | 15'3'' x 15'3'' | ||
| Main Level | Dining Room | 14'1'' x 5'10'' | ||
| Main Level | Kitchen | 19'4'' x 9'5'' |
https://www.realtor.ca/real-estate/28732370/10-gentian-street-moncton
Contact Us
Contact us for more information


