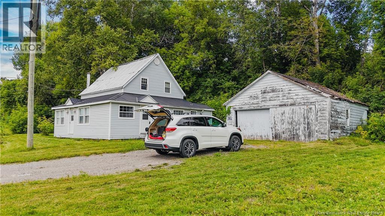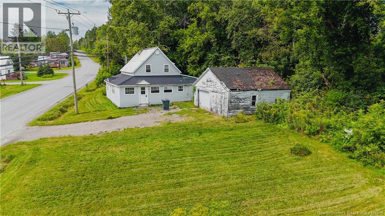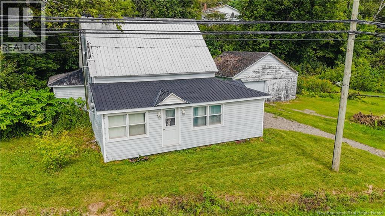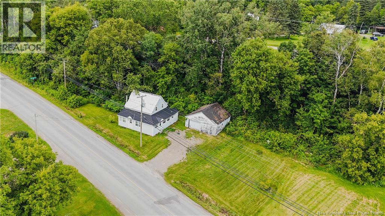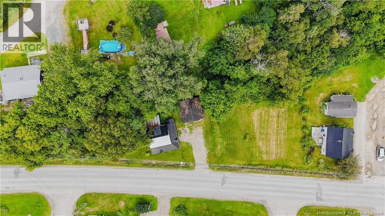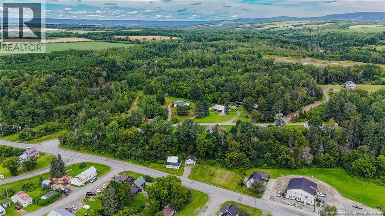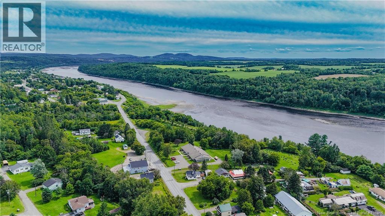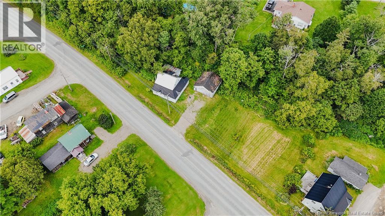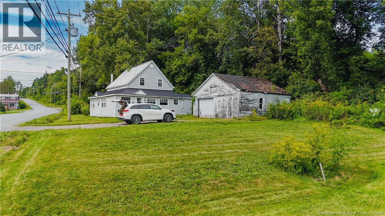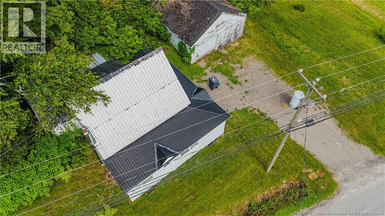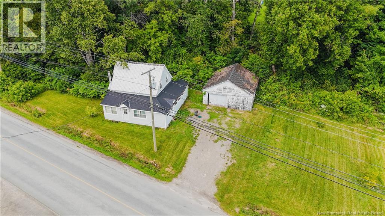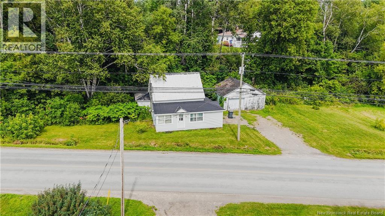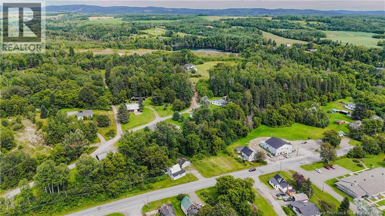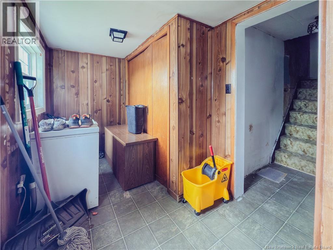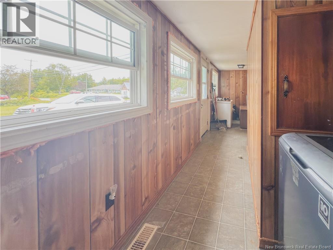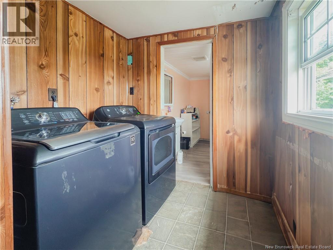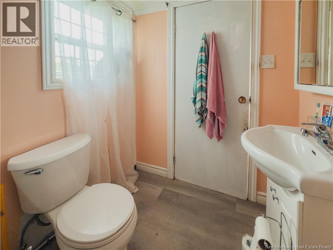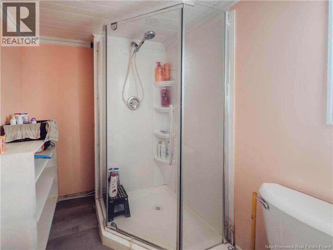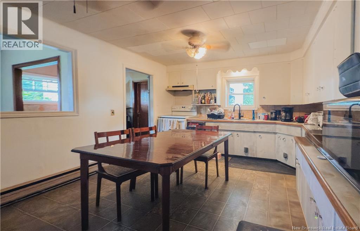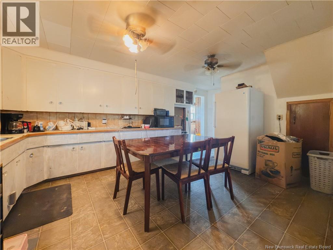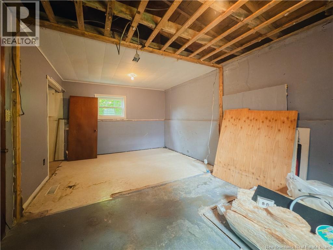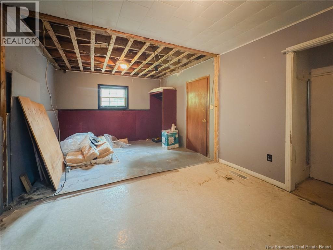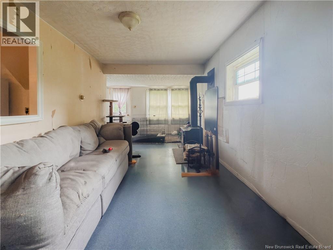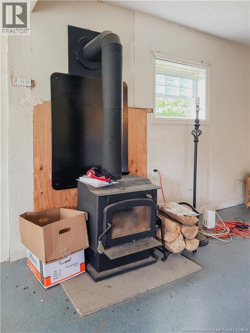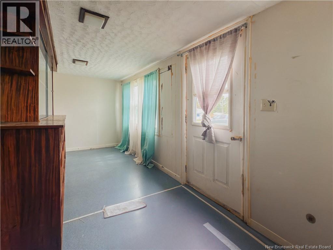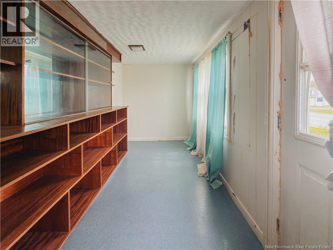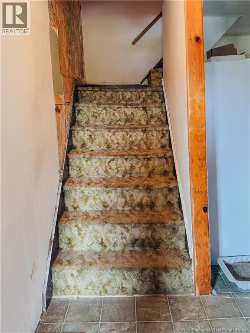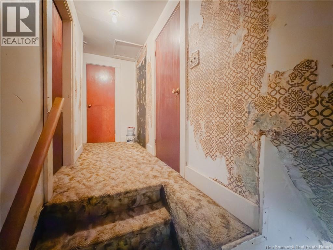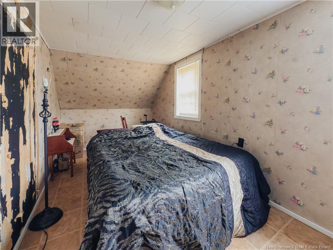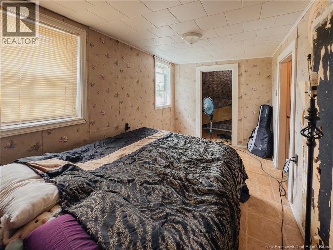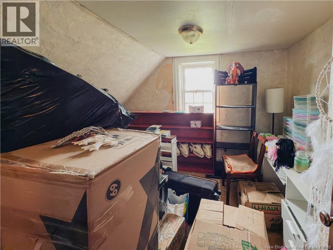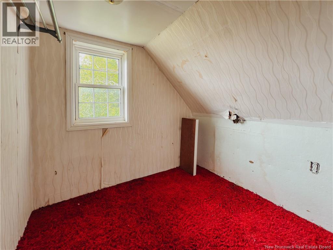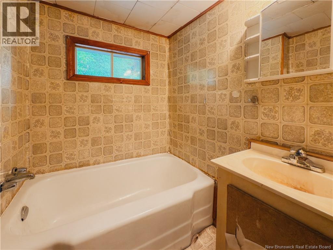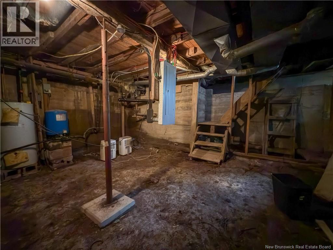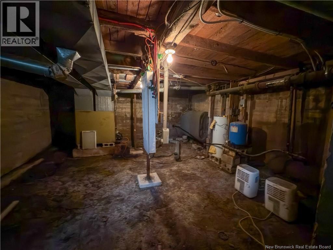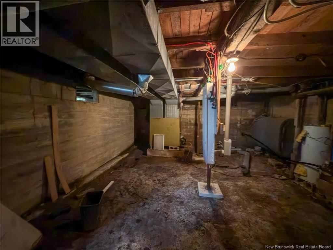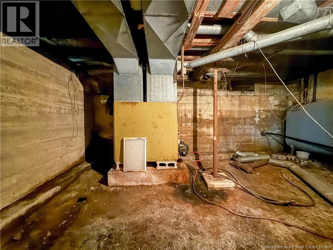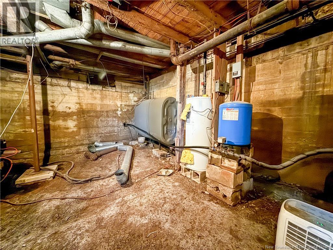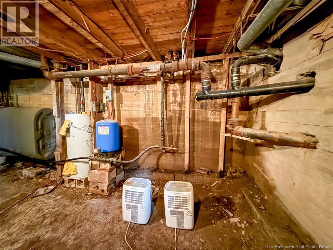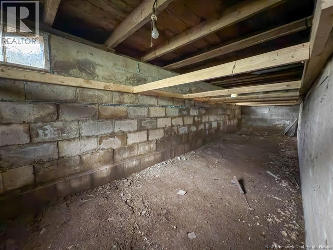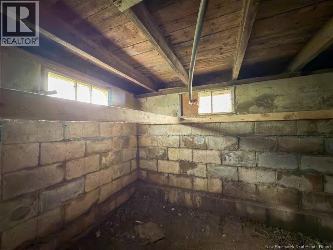9680 Route 105 Beechwood, New Brunswick E7J 1Y1
$69,900
**RECENT PRICE IMPROVEMENT!** Located along Route 105 in the scenic river valley, parallel to the Saint John River, this 4-bed, 2-bath, 1.5-storey home is ready for someone with vision and a love of DIY! It features a brand-new concrete septic system with leach field, a new wood stove, a brand-new 200 amp electrical panel (in basement) and comes with a detached garage/workshop/shed. Just down the road from a local convenience store and only minutes to the Village of Bath and Town of Florenceville-Bristol! Being sold AS IS, WHERE IS this property will require TLC and is best suited for buyers who dont mind a little work! Buyers are encouraged to conduct their own due diligence, including home inspections, to ensure its the right fit for them! Should definitely see in-person so call your favourite REALTOR® TODAY to view! Homes in this price range are few and far between! Home ownership is attainable at this price-point - with some vision and sweat equity, this home has so much potential! Keep an open mind! (id:27750)
Property Details
| MLS® Number | NB123906 |
| Property Type | Single Family |
| Features | Treed |
| Road Type | Paved Road |
| Structure | Workshop |
Building
| Bathroom Total | 2 |
| Bedrooms Above Ground | 4 |
| Bedrooms Total | 4 |
| Basement Development | Unfinished |
| Basement Type | Full (unfinished) |
| Exterior Finish | Vinyl |
| Flooring Type | Carpeted, Laminate, Linoleum, Wood |
| Foundation Type | Block, Concrete, Concrete Perimeter |
| Heating Fuel | Oil, Wood |
| Heating Type | Baseboard Heaters, Forced Air, Stove |
| Stories Total | 2 |
| Size Interior | 1,327 Ft2 |
| Total Finished Area | 1327 Sqft |
| Type | House |
| Utility Water | Drilled Well, Well |
Parking
| Detached Garage | |
| Garage |
Land
| Access Type | Year-round Access, Road Access, Public Road |
| Acreage | No |
| Landscape Features | Partially Landscaped |
| Size Irregular | 0.12 |
| Size Total | 0.12 Ac |
| Size Total Text | 0.12 Ac |
Rooms
| Level | Type | Length | Width | Dimensions |
|---|---|---|---|---|
| Second Level | Bath (# Pieces 1-6) | 5'5'' x 5'3'' | ||
| Second Level | Bedroom | 10'8'' x 9'0'' | ||
| Second Level | Bedroom | 8'0'' x 7'2'' | ||
| Second Level | Bedroom | 15'6'' x 7'6'' | ||
| Main Level | Bedroom | 11'6'' x 9'2'' | ||
| Main Level | Living Room | 21'0'' x 18'8'' | ||
| Main Level | Bath (# Pieces 1-6) | 8'6'' x 5'8'' | ||
| Main Level | Bedroom | 11'6'' x 9'5'' | ||
| Main Level | Dining Room | 9'4'' x 7'3'' | ||
| Main Level | Kitchen | 15'4'' x 11'6'' | ||
| Main Level | Mud Room | 21'1'' x 6'6'' |
https://www.realtor.ca/real-estate/28697146/9680-route-105-beechwood
Contact Us
Contact us for more information


