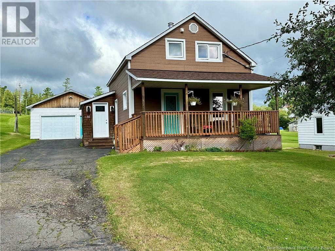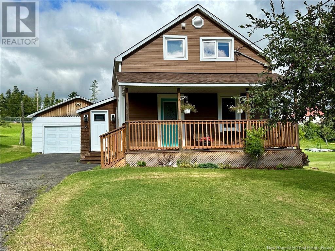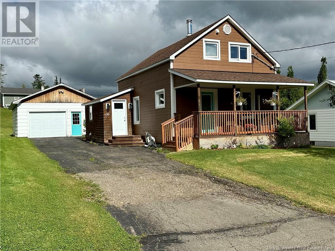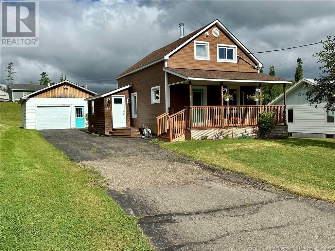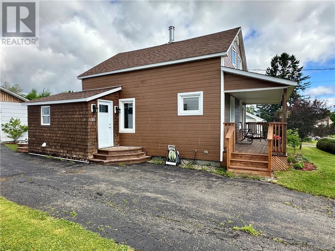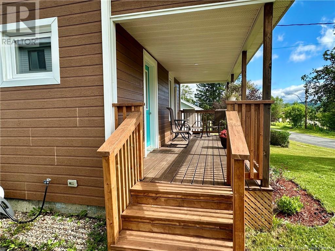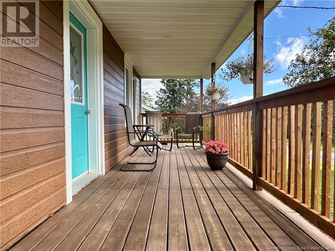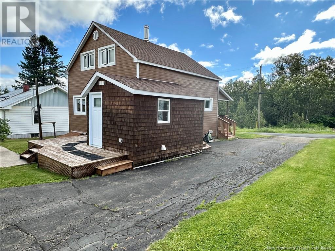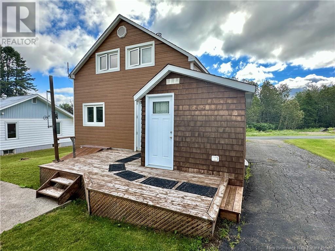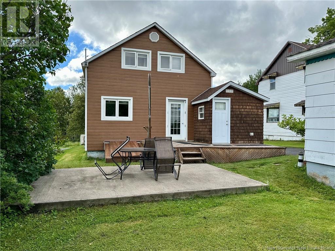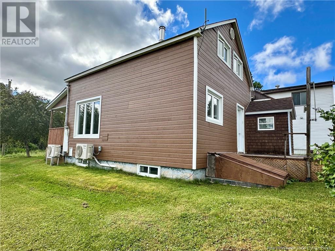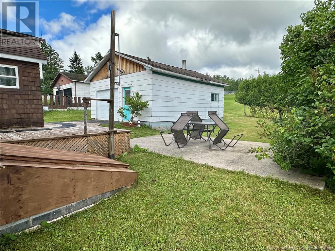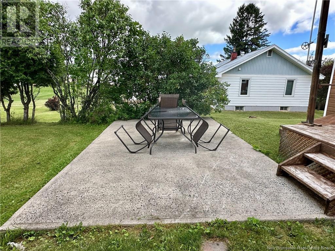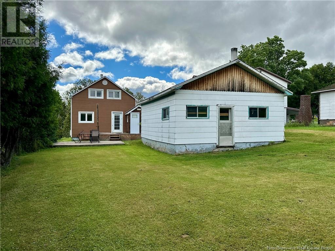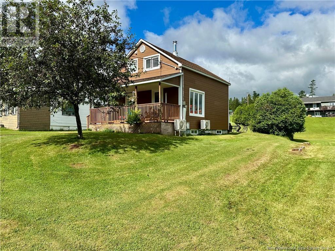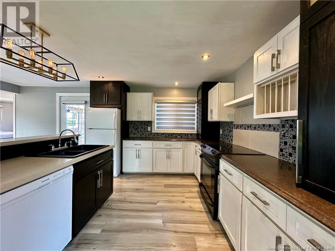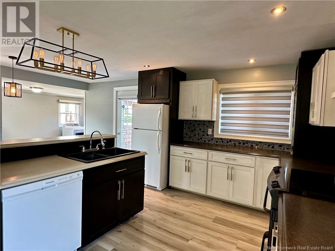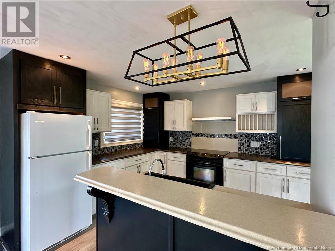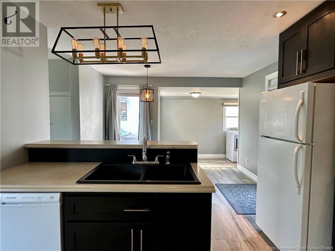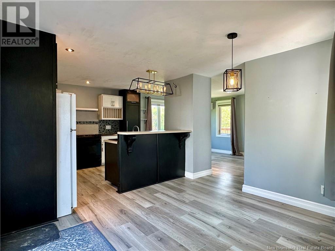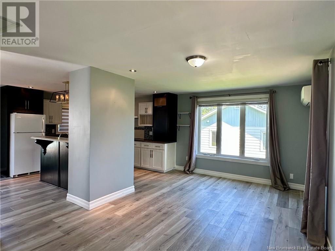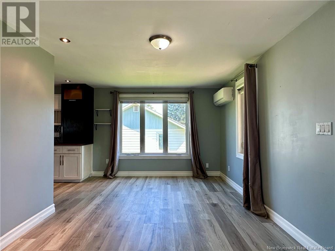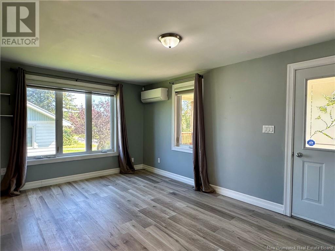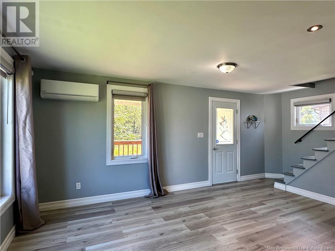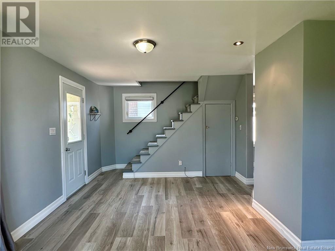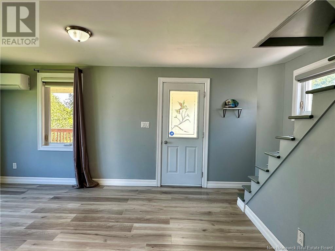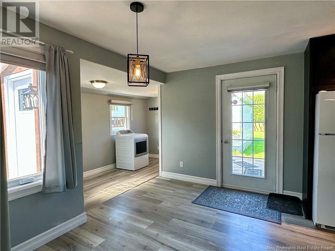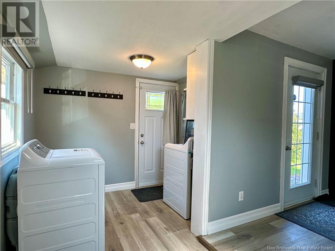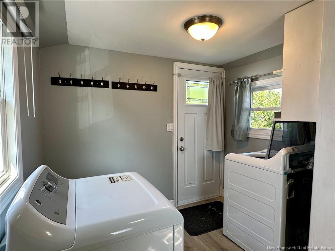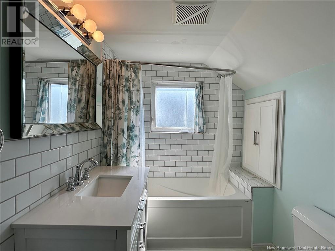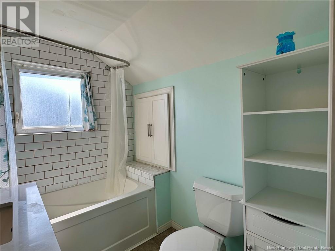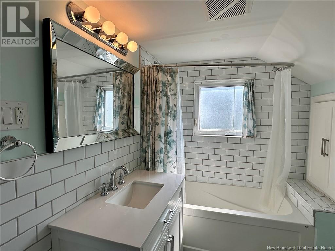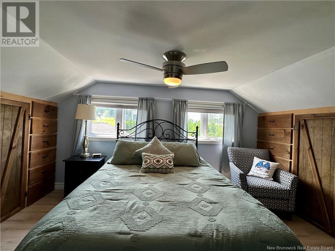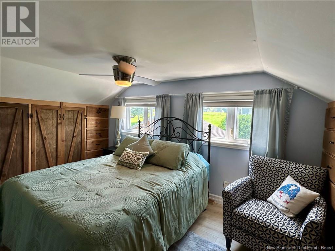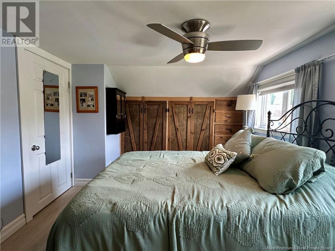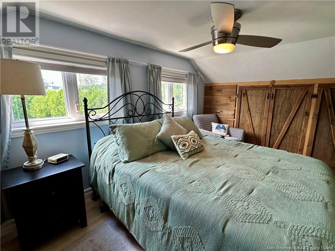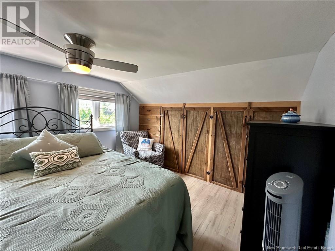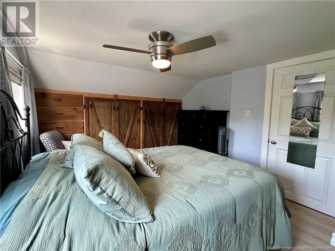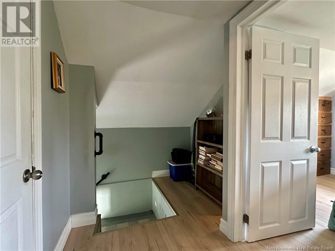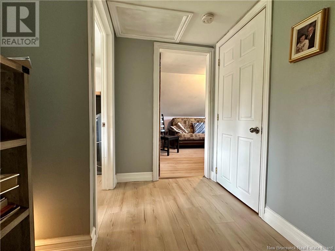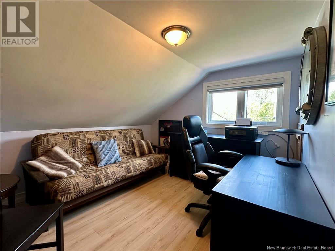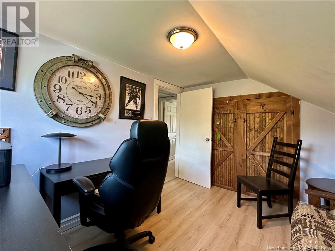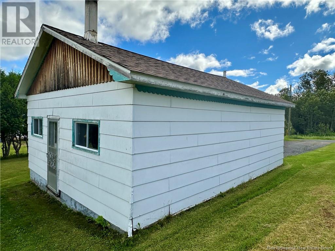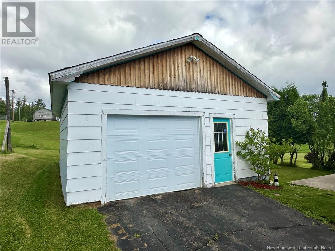35 Roulston Avenue Plaster Rock, New Brunswick E7G 2R3
$125,000
Welcome to this charming and well-maintained home in the heart of Plaster Rock! Situated on a nearly ¼-acre lot, this property is conveniently located close to all local amenities and just a short walk from the renowned World Pond Hockey venue. At the front of the home, youll find a spacious 20x7 covered deckan inviting spot to relax with your morning coffee. Step through the living rooms direct access to enjoy this outdoor space. The back door opens onto a second deck, approximately 17x6, leading to a lovely backyard patio area featuring a 19x11 concrete slabideal for entertaining family and friends. Inside, the main level offers a bright and updated kitchen with a welcoming atmosphere that flows into the open-concept dining area. Adjacent is a generous living room equipped with a ductless heat pump, providing cool comfort in summer and efficient warmth in winter. Upstairs, youll find two spacious bedrooms along with a full bathroom, offering a quiet and comfortable retreat. The exterior of the home is finished with attractive and durable CanExel siding, adding to the overall curb appeal. The basement houses essential utilities including a new electrical breaker panel, a newer heat pump, and an owned hot water tankall set in a spray-foam insulated environment with access to the backyard. Completing the property is a well-appointed garage, perfect for your vehicle, additional storage and workspace. Dont delay - call today to schedule your personal viewing! (id:27750)
Property Details
| MLS® Number | NB122621 |
| Property Type | Single Family |
| Equipment Type | None |
| Features | Level Lot, Balcony/deck/patio |
| Rental Equipment Type | None |
Building
| Bathroom Total | 1 |
| Bedrooms Above Ground | 2 |
| Bedrooms Total | 2 |
| Architectural Style | 2 Level |
| Constructed Date | 1941 |
| Cooling Type | Heat Pump |
| Exterior Finish | Wood Siding |
| Flooring Type | Laminate, Other |
| Heating Fuel | Electric |
| Heating Type | Heat Pump |
| Size Interior | 1,050 Ft2 |
| Total Finished Area | 1050 Sqft |
| Type | House |
| Utility Water | Municipal Water |
Parking
| Detached Garage | |
| Garage | |
| Garage |
Land
| Access Type | Year-round Access, Road Access |
| Acreage | No |
| Landscape Features | Landscaped |
| Sewer | Municipal Sewage System |
| Size Irregular | 930 |
| Size Total | 930 M2 |
| Size Total Text | 930 M2 |
Rooms
| Level | Type | Length | Width | Dimensions |
|---|---|---|---|---|
| Second Level | Bath (# Pieces 1-6) | 7'1'' x 5'7'' | ||
| Second Level | Bedroom | 10'8'' x 6'7'' | ||
| Second Level | Bedroom | 10'4'' x 13' | ||
| Main Level | Foyer | 6'3'' x 13'4'' | ||
| Main Level | Living Room | 16' x 10'3'' | ||
| Main Level | Dining Room | 8'7'' x 11'2'' | ||
| Main Level | Kitchen | 10'4'' x 12'11'' |
https://www.realtor.ca/real-estate/28675884/35-roulston-avenue-plaster-rock
Contact Us
Contact us for more information


