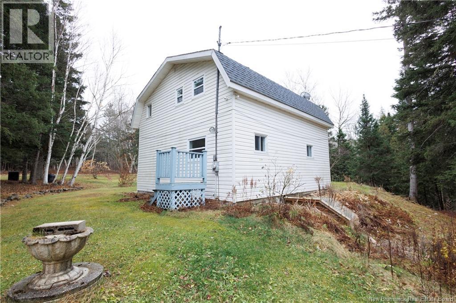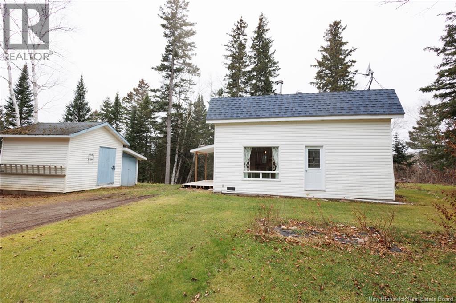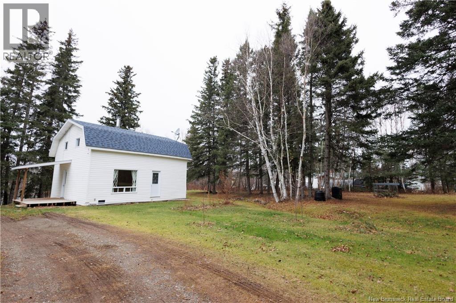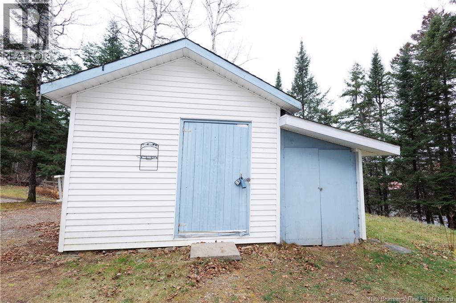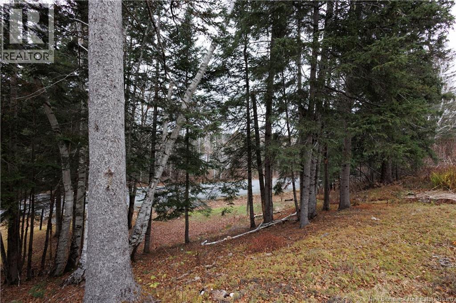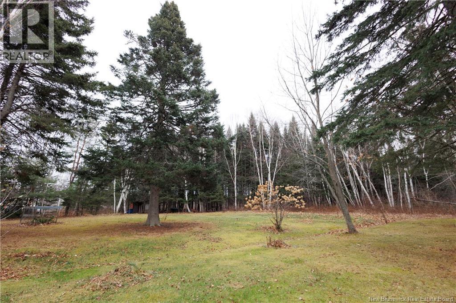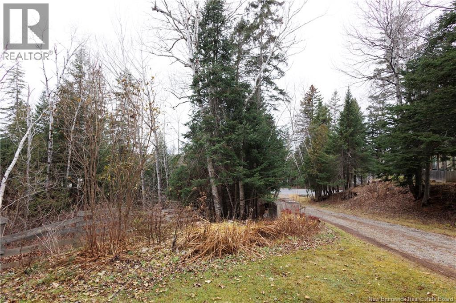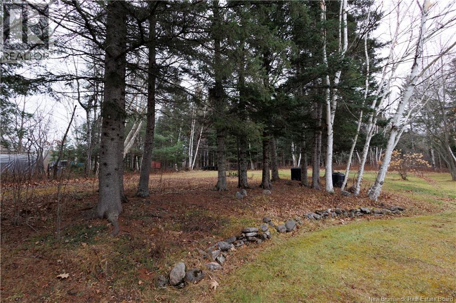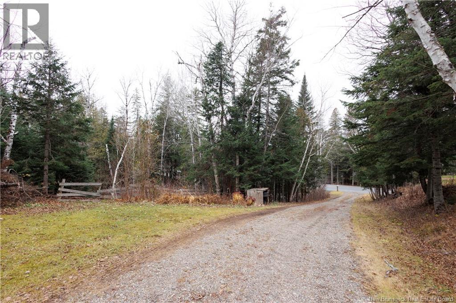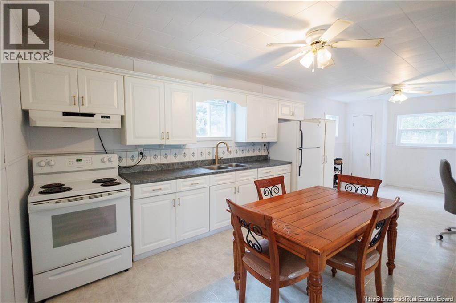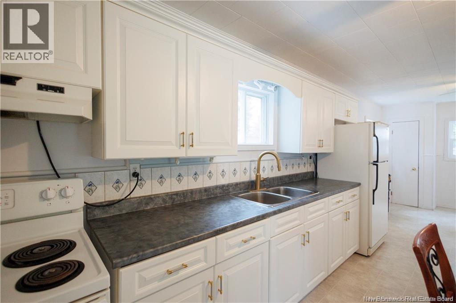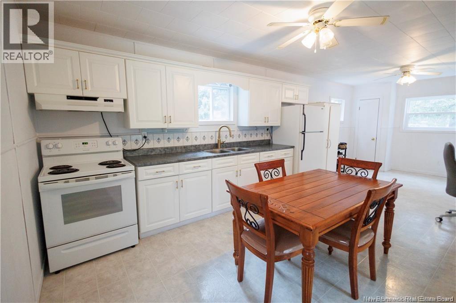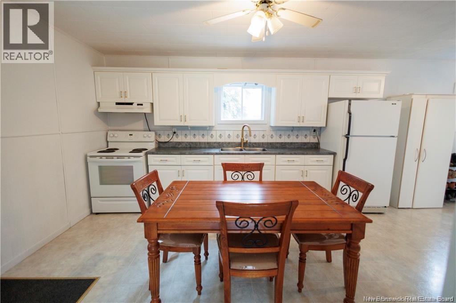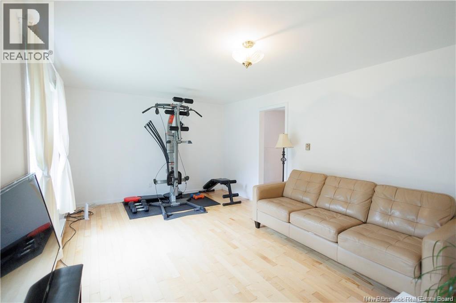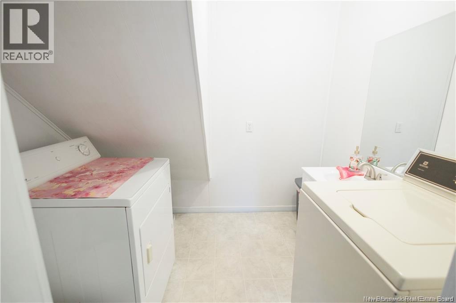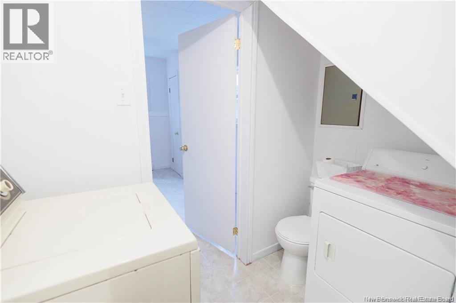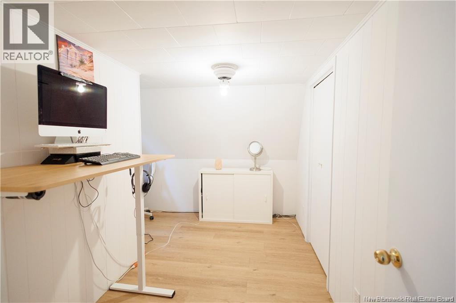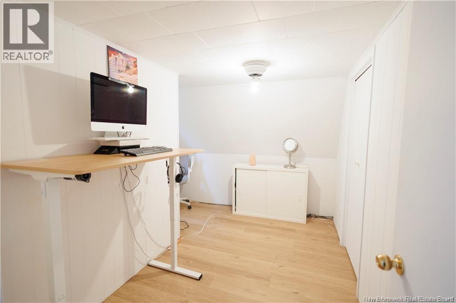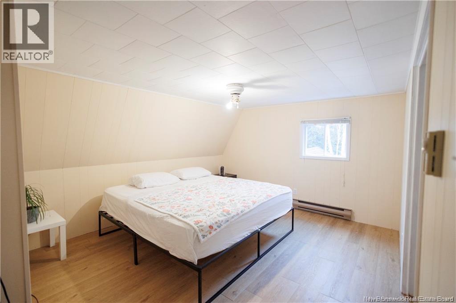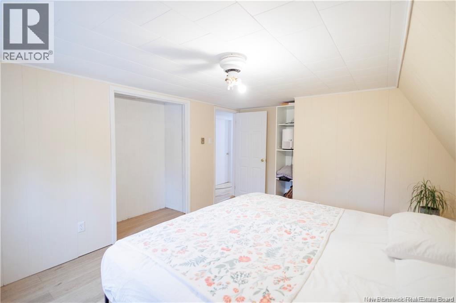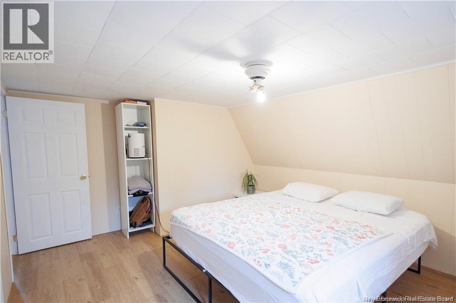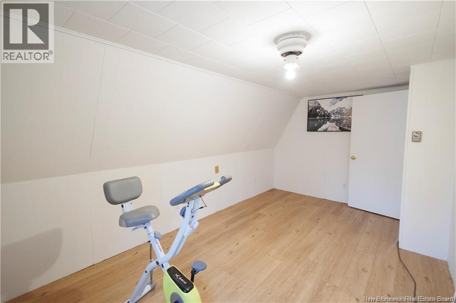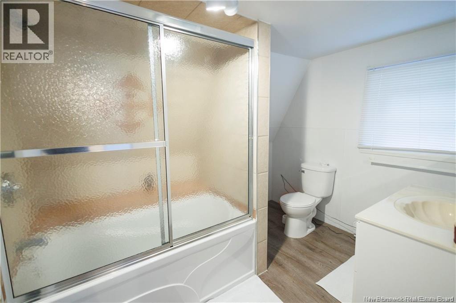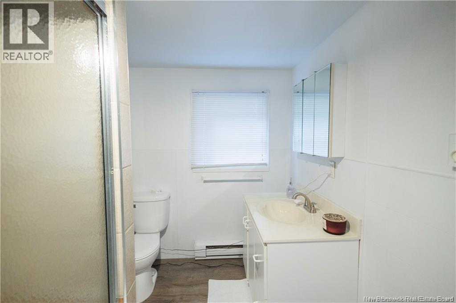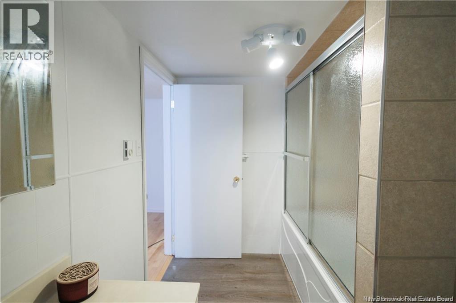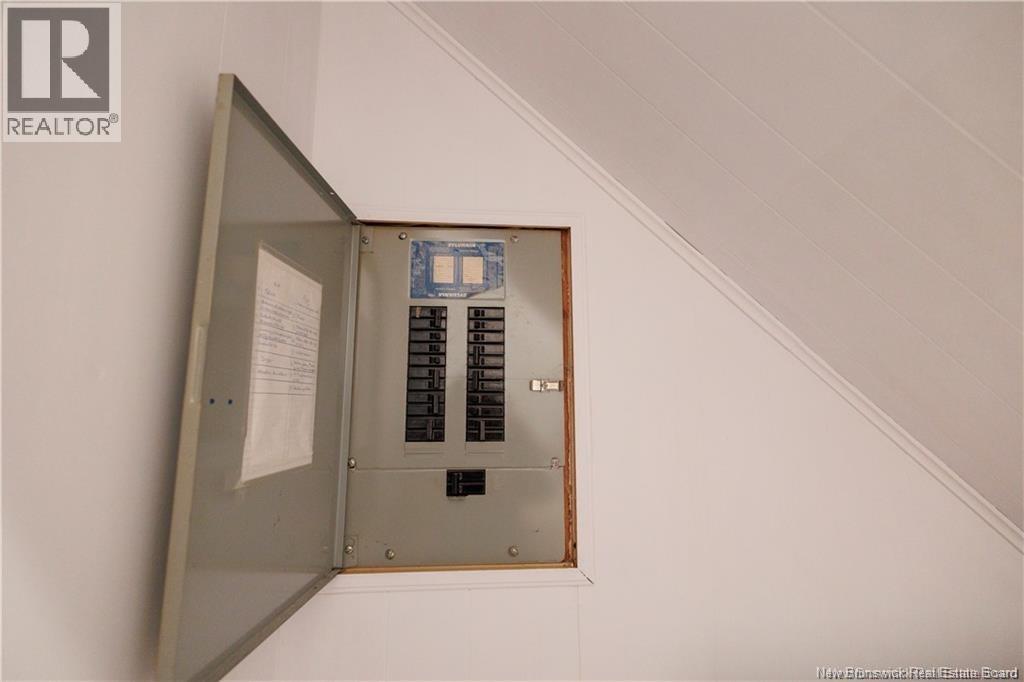1336 Route 109 Red Rapids, New Brunswick E7H 4H4
$149,000
Welcome to this delightful two-story home, perfectly positioned across from the picturesque Tobique River. Offering 3 bedrooms and 1.5 baths, this residence combines comfort and tranquility with the perfect touch of adventure. The main level features an open-concept design thats great for hosting or relaxing, along with a conveniently located laundry and half bath. Upstairs, youll find three inviting bedrooms and a full bathroom, providing the ideal space for your family or guests. Outdoor enthusiasts will love the easy access to a managed snowmobile and ATV trail just steps away, as well as the two nearby trout streams that are perfect for fishing. With amenities a short distance away ( Plaster Rock and Perth Andover), youll enjoy both convenience and serenity. Tucked away on a private, wooded lot, this property offers a peaceful retreat. Whether youre savoring the natural surroundings or enjoying the cozy indoor spaces, this home is a true well maintained gem. Book your viewing today and discover your own slice of paradise! (id:27750)
Property Details
| MLS® Number | NB123907 |
| Property Type | Single Family |
| Equipment Type | Water Heater |
| Features | Treed, Balcony/deck/patio |
| Rental Equipment Type | Water Heater |
| Structure | Shed |
Building
| Bathroom Total | 2 |
| Bedrooms Above Ground | 3 |
| Bedrooms Total | 3 |
| Architectural Style | 2 Level |
| Basement Type | Crawl Space |
| Constructed Date | 1982 |
| Exterior Finish | Vinyl |
| Flooring Type | Wood |
| Foundation Type | Concrete |
| Half Bath Total | 1 |
| Heating Fuel | Electric |
| Heating Type | Baseboard Heaters |
| Size Interior | 1,144 Ft2 |
| Total Finished Area | 1144 Sqft |
| Type | House |
| Utility Water | Drilled Well, Well |
Land
| Access Type | Year-round Access, Public Road |
| Acreage | Yes |
| Landscape Features | Landscaped |
| Size Irregular | 4257 |
| Size Total | 4257 M2 |
| Size Total Text | 4257 M2 |
Rooms
| Level | Type | Length | Width | Dimensions |
|---|---|---|---|---|
| Second Level | Bath (# Pieces 1-6) | 7' x 9' | ||
| Second Level | Bedroom | 11' x 12' | ||
| Second Level | Bedroom | 11' x 6' | ||
| Second Level | Bedroom | 15' x 8' | ||
| Main Level | Bath (# Pieces 1-6) | 6' x 7' | ||
| Main Level | Dining Room | 11' x 10' | ||
| Main Level | Living Room | 17' x 11' | ||
| Main Level | Kitchen | 14' x 10' |
https://www.realtor.ca/real-estate/28673215/1336-route-109-red-rapids
Contact Us
Contact us for more information


