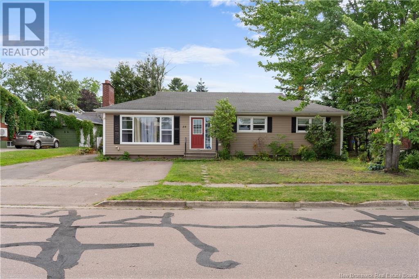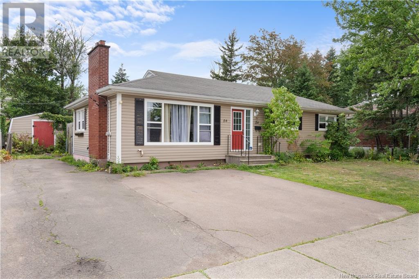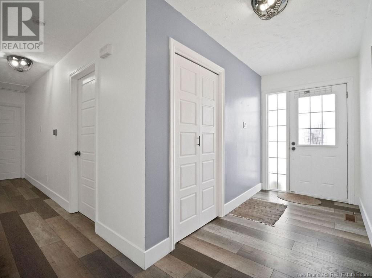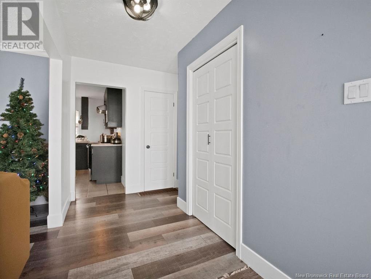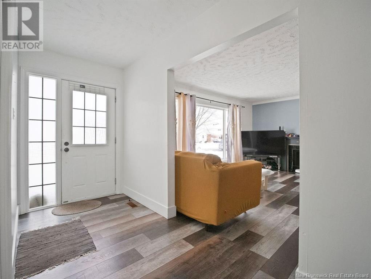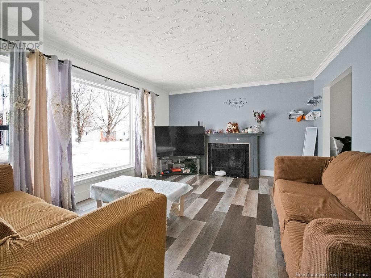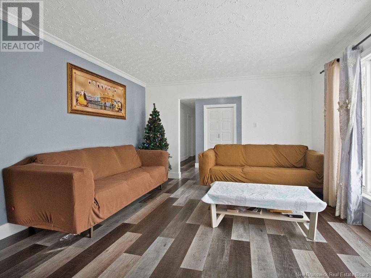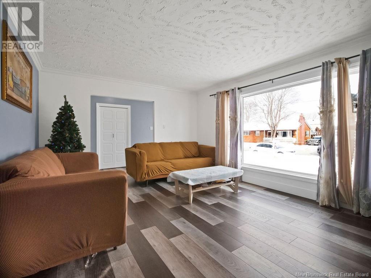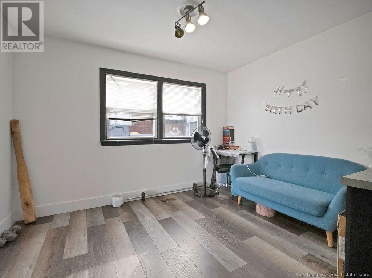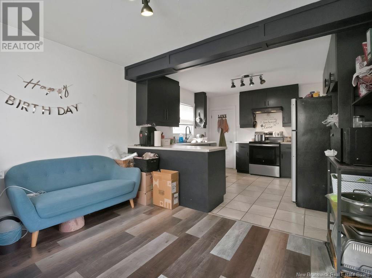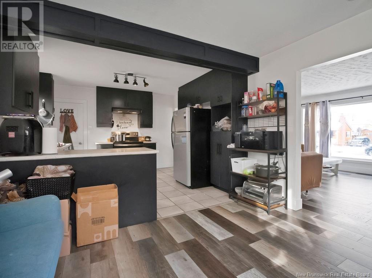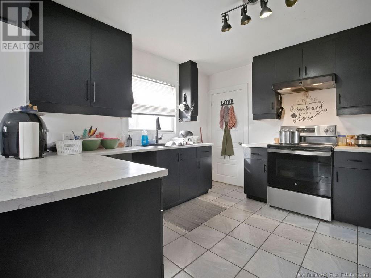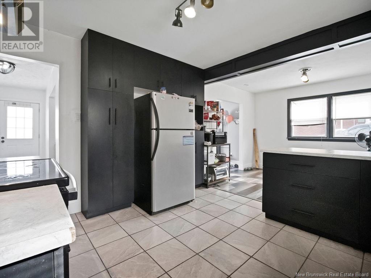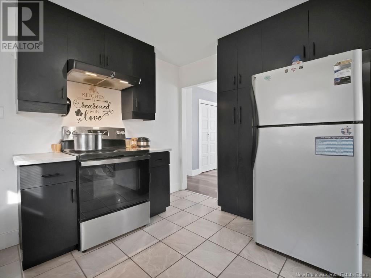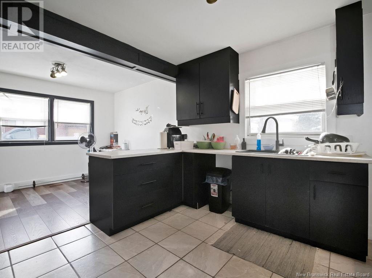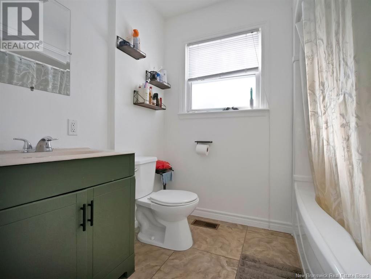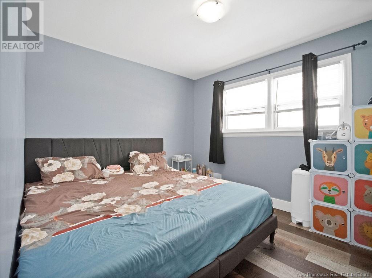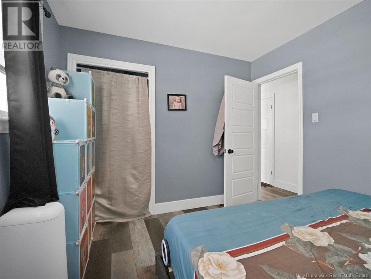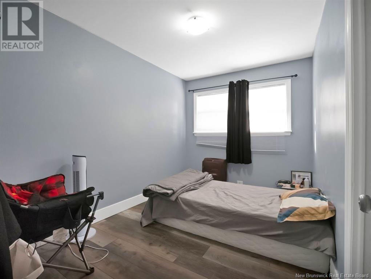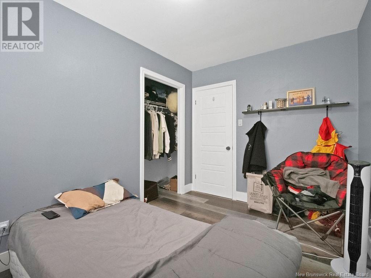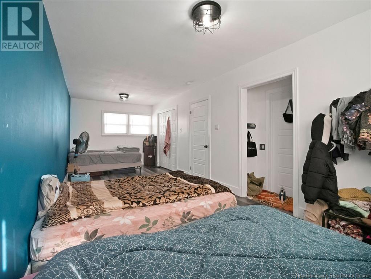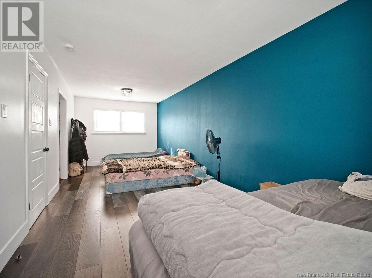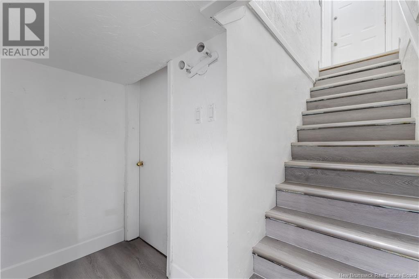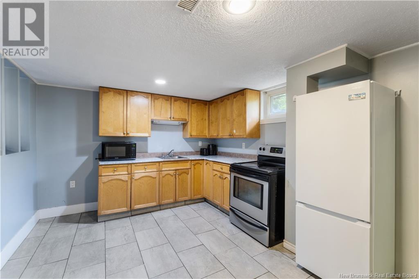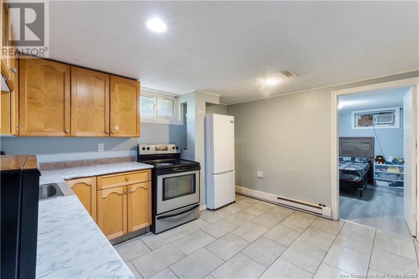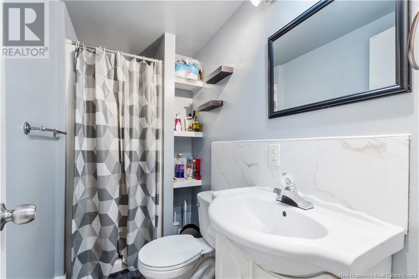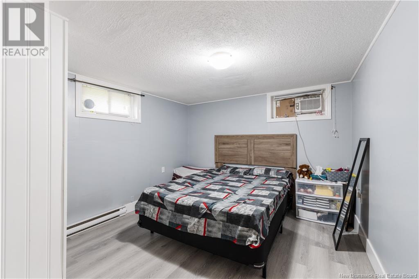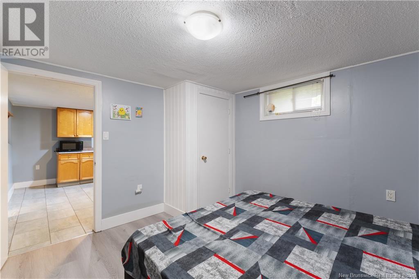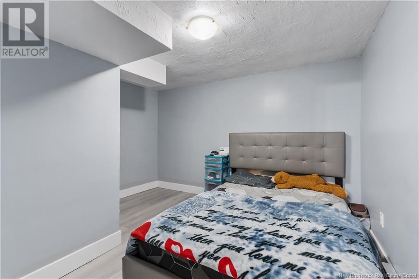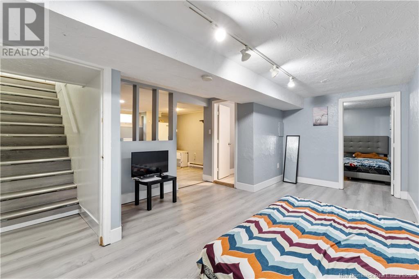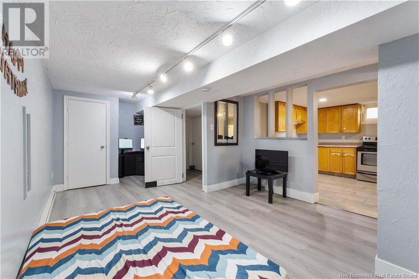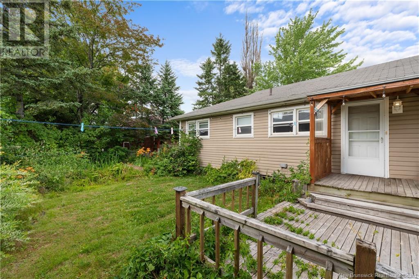56 Carney Moncton, New Brunswick E1C 4H7
3 Bedroom
2 Bathroom
1,648 ft2
Bungalow
Baseboard Heaters, Forced Air
$384,900
INVESTOR ALERT! Mortgage Helper Potential! This property boasts a 3-bedroom main floor home with a large kitchen perfect to entertain guests, PLUS a separate 2-bedroom in-law suite (non-conforming bedrooms) with its own entrance. Ideal for generating rental income or accommodating extended family. Features include a double-width paved driveway, close proximity to Moncton Hospital, bus routes, and all amenities. Recently updated flooring throughout both units. (id:27750)
Property Details
| MLS® Number | NB123784 |
| Property Type | Single Family |
| Road Type | Paved Road |
Building
| Bathroom Total | 2 |
| Bedrooms Above Ground | 3 |
| Bedrooms Total | 3 |
| Architectural Style | Bungalow |
| Exterior Finish | Vinyl |
| Flooring Type | Ceramic, Vinyl |
| Foundation Type | Concrete |
| Heating Fuel | Electric |
| Heating Type | Baseboard Heaters, Forced Air |
| Stories Total | 1 |
| Size Interior | 1,648 Ft2 |
| Total Finished Area | 1648 Sqft |
| Type | House |
| Utility Water | Municipal Water |
Land
| Access Type | Road Access |
| Acreage | No |
| Sewer | Municipal Sewage System |
| Size Irregular | 553 |
| Size Total | 553 M2 |
| Size Total Text | 553 M2 |
Rooms
| Level | Type | Length | Width | Dimensions |
|---|---|---|---|---|
| Basement | Bedroom | 12'0'' x 10'0'' | ||
| Basement | Bedroom | 12'0'' x 10'0'' | ||
| Basement | Living Room | 21'0'' x 12'0'' | ||
| Basement | Kitchen | 13'0'' x 11'0'' | ||
| Main Level | Living Room | 17'0'' x 14'0'' | ||
| Main Level | Bedroom | 26'0'' x 9'0'' | ||
| Main Level | Bedroom | 12'0'' x 10'0'' | ||
| Main Level | Bedroom | 10'0'' x 11'5'' | ||
| Main Level | 4pc Bathroom | 12'0'' x 5'0'' |
https://www.realtor.ca/real-estate/28666332/56-carney-moncton
Contact Us
Contact us for more information


