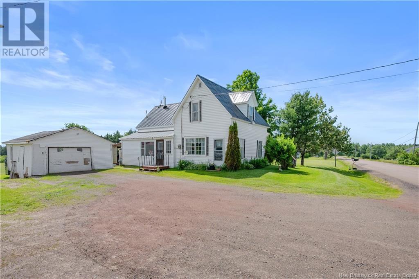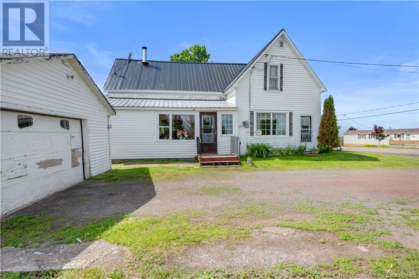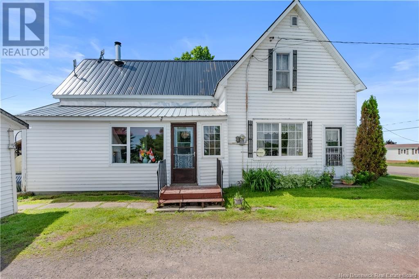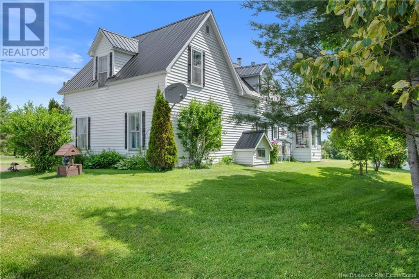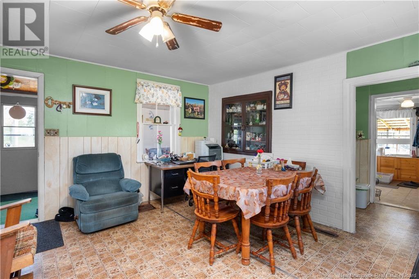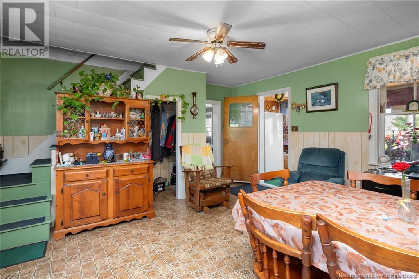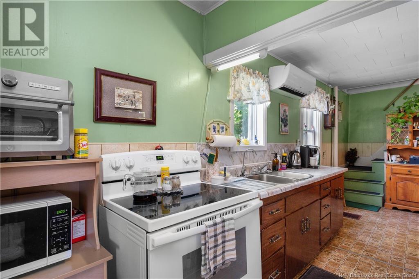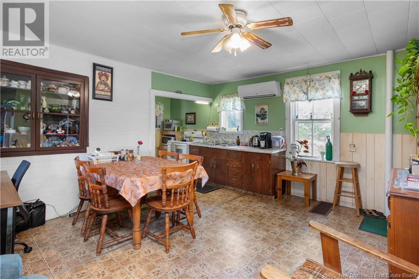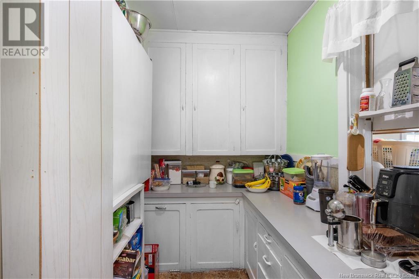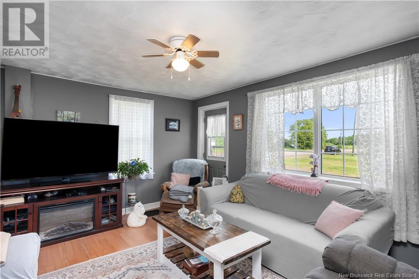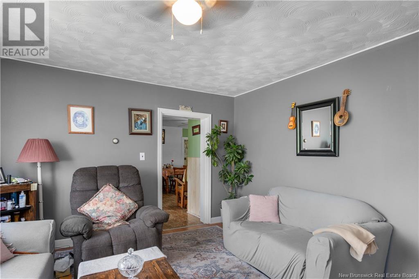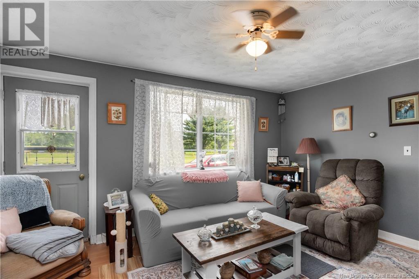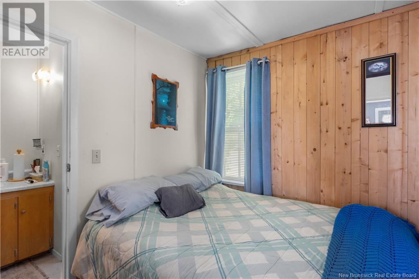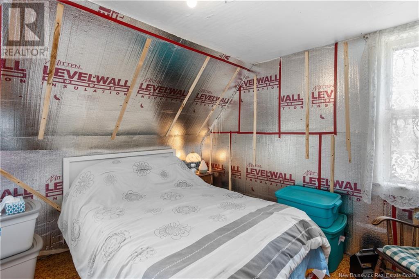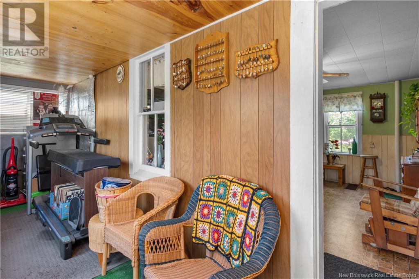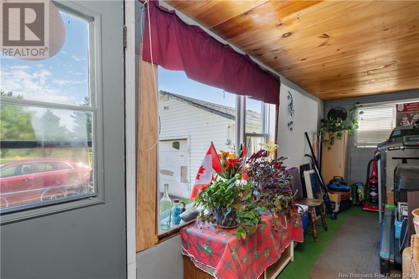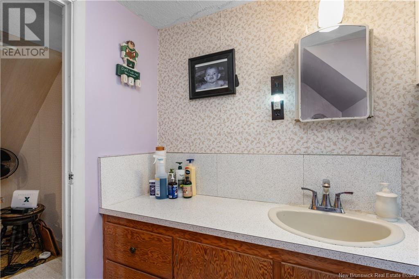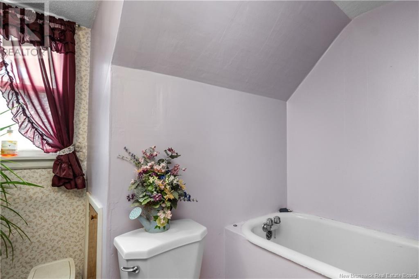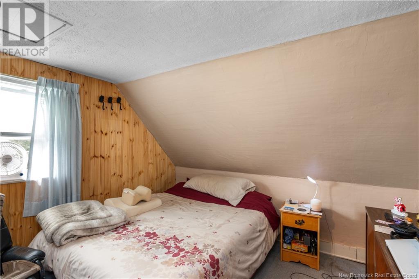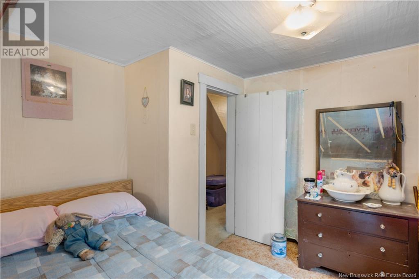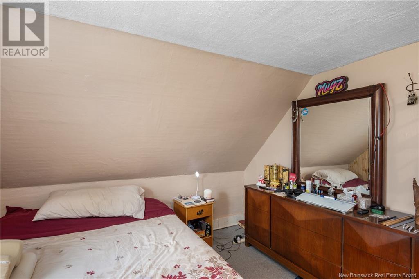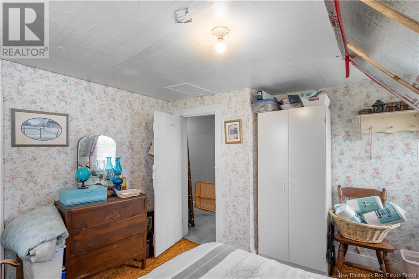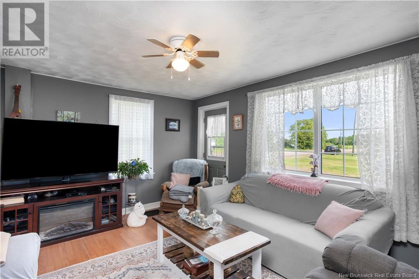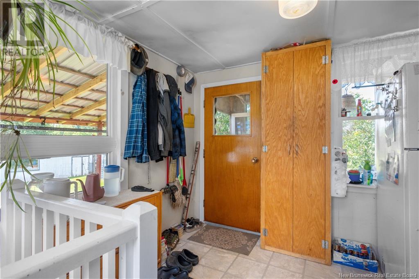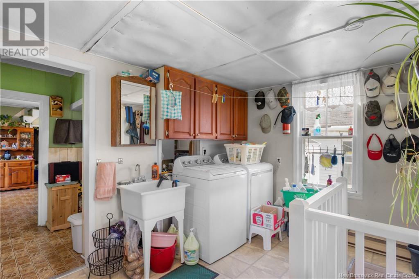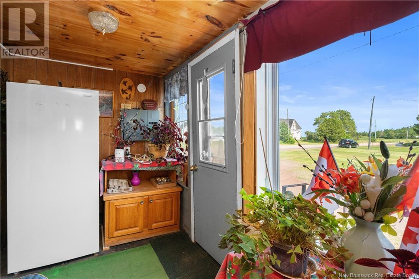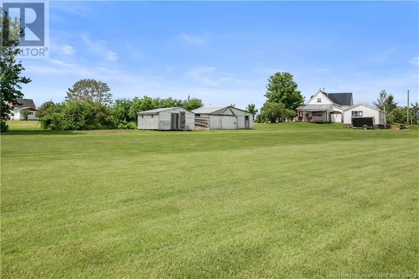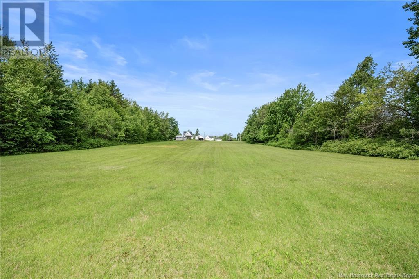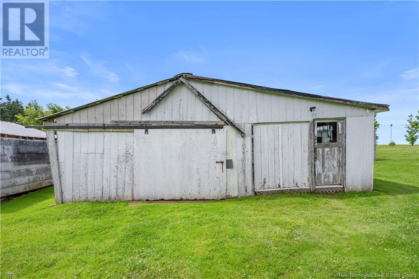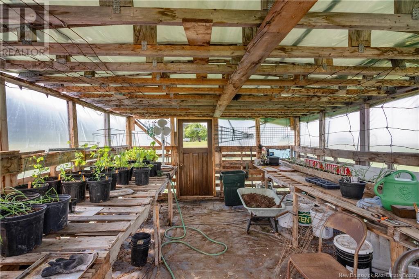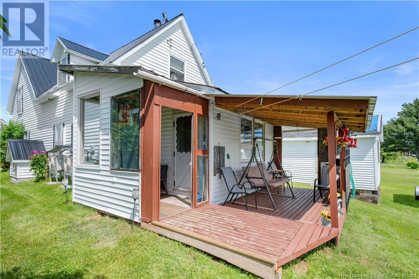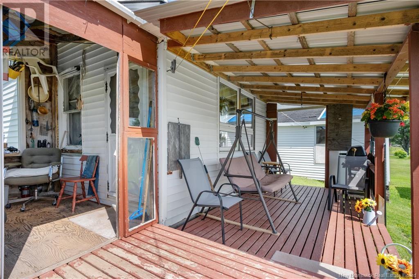1060 Route 465 Clairville, New Brunswick E4T 2L6
$250,000
Welcome to 1060 RTE 465 in beautiful Clairville! Private country living, on 37 acres of treed forest, and only 35 mins to Moncton! This well built older farm house is ready for its new owners! on your main floor you will find your kitchen, dining and pantry, living room, bedroom and bathroom as well as a porch and laundry room. As you head upstairs you have 3 bedrooms as well as your washroom. Enjoy the solitude and sounds of the forest from your back deck with a morning coffee or evening drink. Plenty of storage with your shed and garage and even a green house! So much room for kids to run around or create your backyard oasis. Tons of potential and ample opportunity to It won't last long, call your favorite REALTOR® today! (id:27750)
Property Details
| MLS® Number | NB121705 |
| Property Type | Single Family |
| Structure | Greenhouse, Shed |
Building
| Bathroom Total | 2 |
| Bedrooms Above Ground | 4 |
| Bedrooms Total | 4 |
| Architectural Style | 2 Level |
| Cooling Type | Air Conditioned |
| Exterior Finish | Vinyl |
| Flooring Type | Carpeted, Laminate |
| Foundation Type | Stone |
| Heating Fuel | Wood |
| Heating Type | Baseboard Heaters |
| Size Interior | 1,229 Ft2 |
| Total Finished Area | 1229 Sqft |
| Type | House |
| Utility Water | Well |
Parking
| Detached Garage |
Land
| Access Type | Year-round Access, Road Access |
| Acreage | Yes |
| Sewer | Septic System |
| Size Irregular | 37.8 |
| Size Total | 37.8 Ac |
| Size Total Text | 37.8 Ac |
Rooms
| Level | Type | Length | Width | Dimensions |
|---|---|---|---|---|
| Second Level | 3pc Bathroom | 8' x 8' | ||
| Second Level | Bedroom | 11' x 11' | ||
| Second Level | Bedroom | 11' x 11' | ||
| Second Level | Bedroom | 11' x 11' | ||
| Main Level | Laundry Room | 13' x 10' | ||
| Main Level | 3pc Bathroom | 4'5'' x 8'5'' | ||
| Main Level | Bedroom | 8'5'' x 10' | ||
| Main Level | Pantry | 8' x 6' | ||
| Main Level | Living Room | 12' x 15' | ||
| Main Level | Kitchen/dining Room | 13' x 15' |
https://www.realtor.ca/real-estate/28526301/1060-route-465-clairville
Contact Us
Contact us for more information


