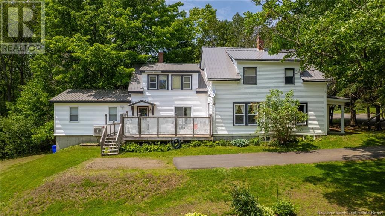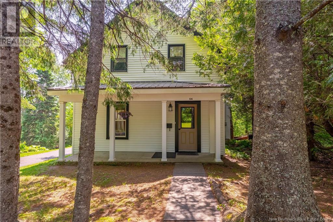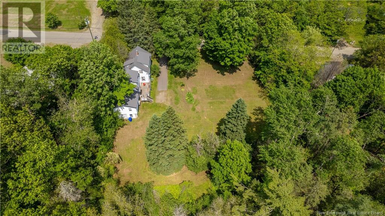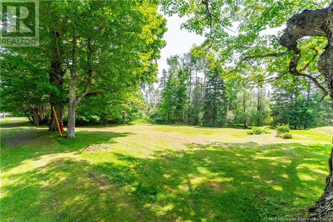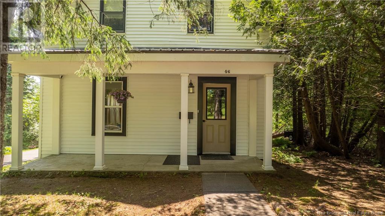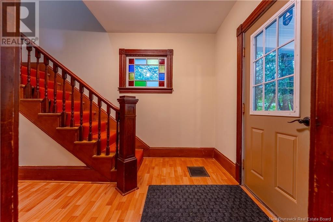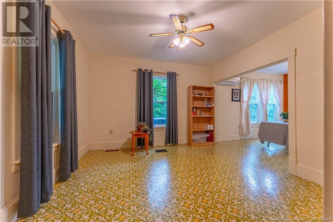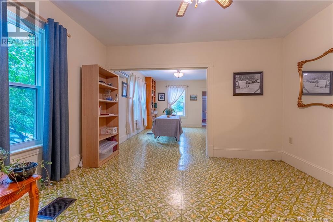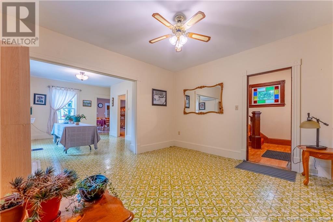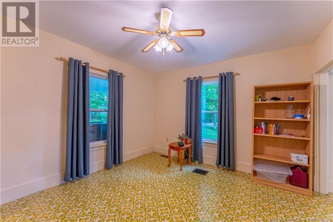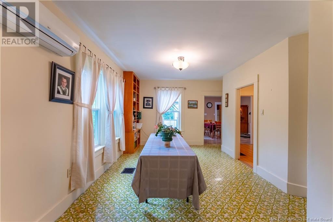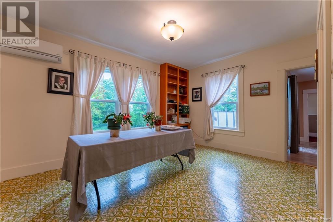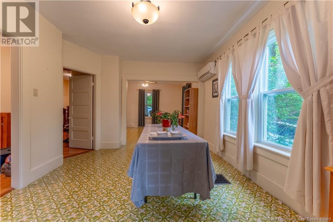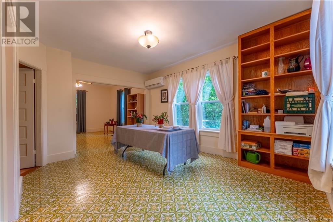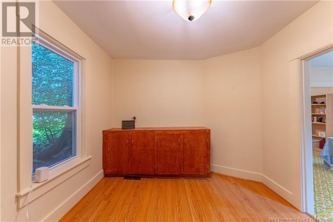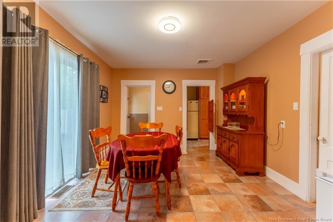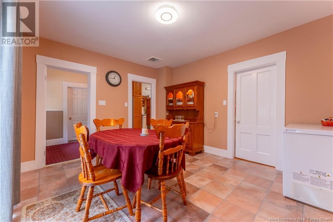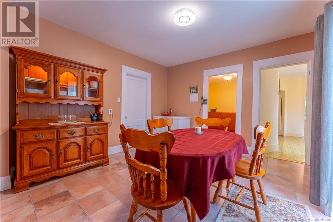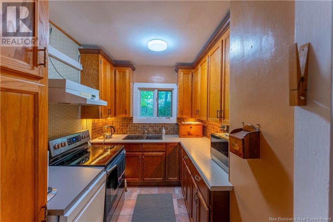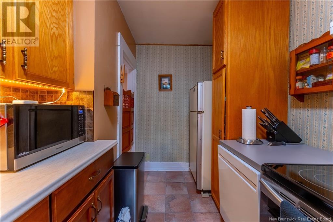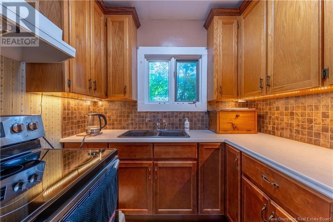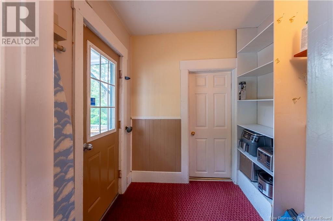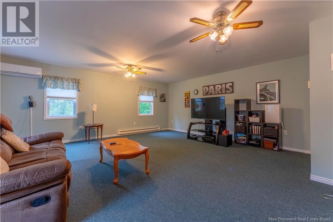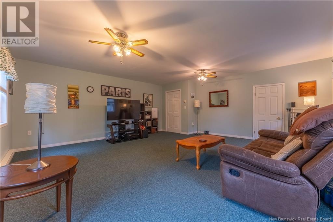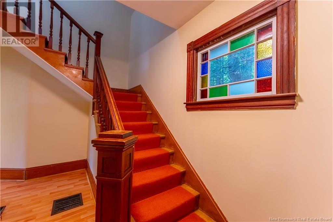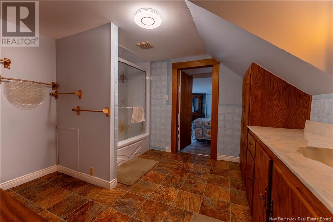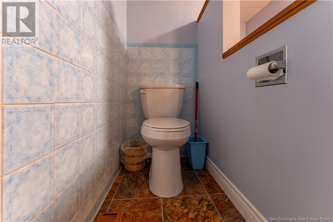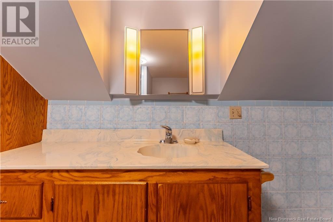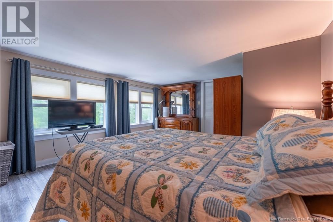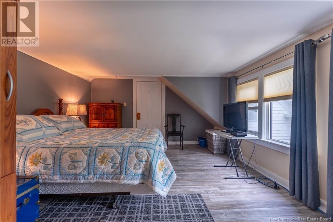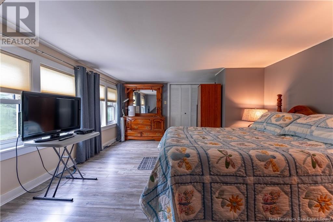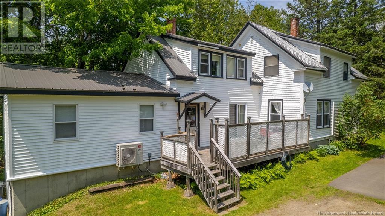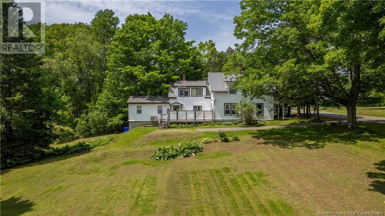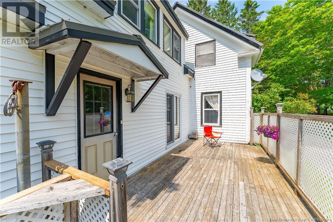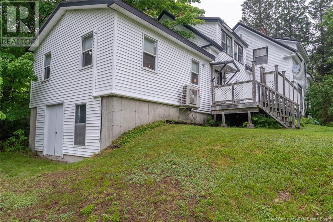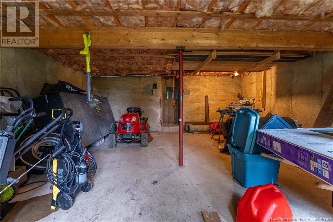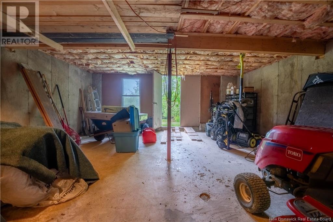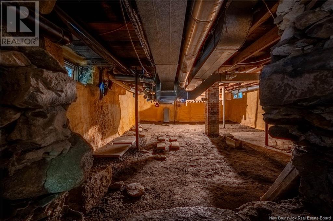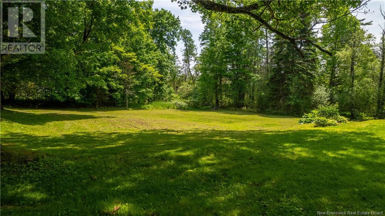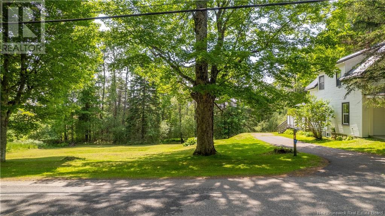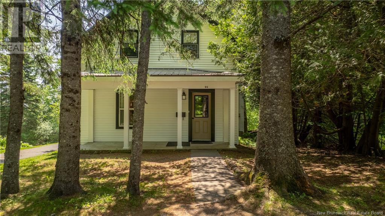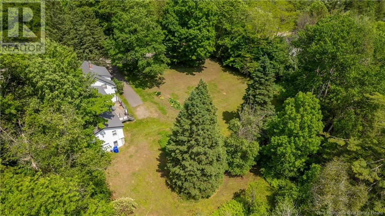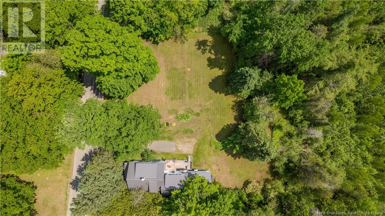3 Bedroom
2 Bathroom
2,061 ft2
Heat Pump
Baseboard Heaters, Heat Pump
$269,900
Lovely large, versatile home in peaceful setting, with paved drive, private yard, latticed deck and cedar hedge. Home features formal entry, with beautiful stained glass window and wood staircase, 3 bedrooms, with potential to convert to six - perfect for a multi-generational family. There is a lovely loft at the top of the stairs, and two bedrooms. Primary bedroom has large closet with additional separate large storage area. Two bathrooms, large living room and dining room, additional breakfast dining room, upgraded galley kitchen with very functional layout. Appliances include: fridge, stove, microwave, dishwasher, washer and dryer. House is efficiently heated with both a central, ducted heat pump and a mini-split heat pump. Steel roof is <5 years old. Separate entry mud room with built-in storage. Concrete basement has walk-out to back yard featuring two large rhubarb patches, two flower beds, enclosed by maple trees and cedar hedge on two large, road-frontage civic lots (potential to build on second lot). Close to town, hospital, US border, all level schools, including St. Stephens University, and shopping. (id:27750)
Property Details
|
MLS® Number
|
NB120762 |
|
Property Type
|
Single Family |
|
Features
|
Balcony/deck/patio |
Building
|
Bathroom Total
|
2 |
|
Bedrooms Above Ground
|
3 |
|
Bedrooms Total
|
3 |
|
Cooling Type
|
Heat Pump |
|
Exterior Finish
|
Vinyl, Wood |
|
Flooring Type
|
Carpeted, Laminate, Linoleum, Wood |
|
Foundation Type
|
Concrete, Stone |
|
Heating Fuel
|
Electric |
|
Heating Type
|
Baseboard Heaters, Heat Pump |
|
Stories Total
|
2 |
|
Size Interior
|
2,061 Ft2 |
|
Total Finished Area
|
2061 Sqft |
|
Type
|
House |
|
Utility Water
|
Municipal Water |
Land
|
Access Type
|
Year-round Access, Public Road |
|
Acreage
|
No |
|
Sewer
|
Municipal Sewage System |
|
Size Irregular
|
0.685 |
|
Size Total
|
0.685 Ac |
|
Size Total Text
|
0.685 Ac |
Rooms
| Level |
Type |
Length |
Width |
Dimensions |
|
Second Level |
Bedroom |
|
|
17'2'' x 13'1'' |
|
Second Level |
Bath (# Pieces 1-6) |
|
|
12'8'' x 11'4'' |
|
Second Level |
Bedroom |
|
|
9'9'' x 13'4'' |
|
Second Level |
Bedroom |
|
|
11'10'' x 10'4'' |
|
Second Level |
Loft |
|
|
10'9'' x 14'3'' |
|
Main Level |
Living Room |
|
|
19'2'' x 19'5'' |
|
Main Level |
Kitchen |
|
|
7'7'' x 12'0'' |
|
Main Level |
Bath (# Pieces 1-6) |
|
|
11'8'' x 7'0'' |
|
Main Level |
Living Room/dining Room |
|
|
13'2'' x 11'4'' |
|
Main Level |
Office |
|
|
9'11'' x 12'3'' |
|
Main Level |
Dining Room |
|
|
14'9'' x 10'10'' |
|
Main Level |
Sitting Room |
|
|
12'11'' x 12'1'' |
|
Main Level |
Foyer |
|
|
7'11'' x 14'6'' |
https://www.realtor.ca/real-estate/28467061/46-boundary-street-st-stephen


