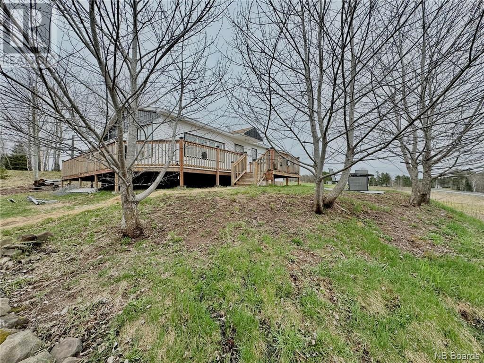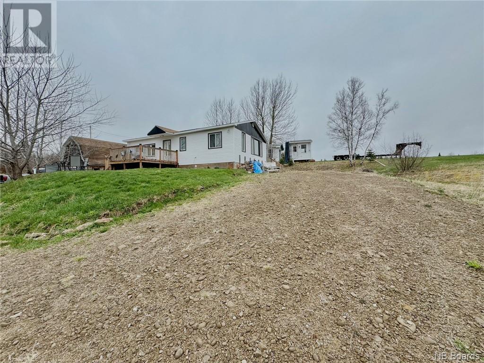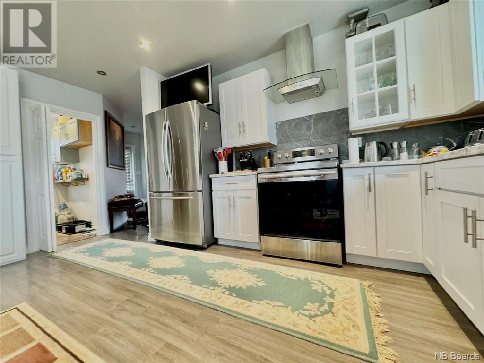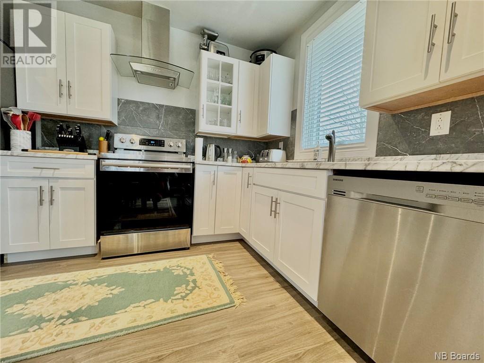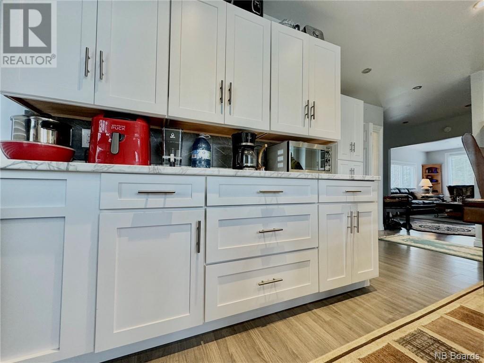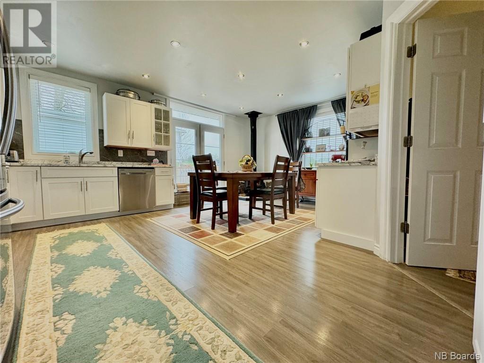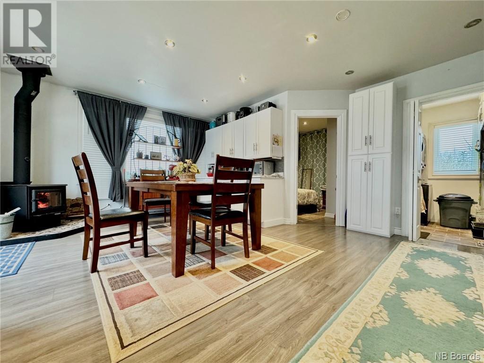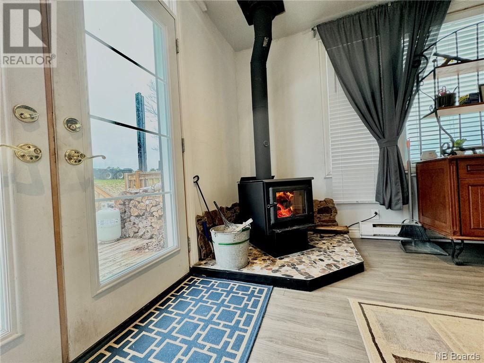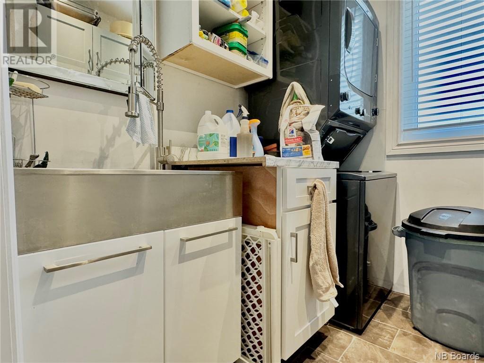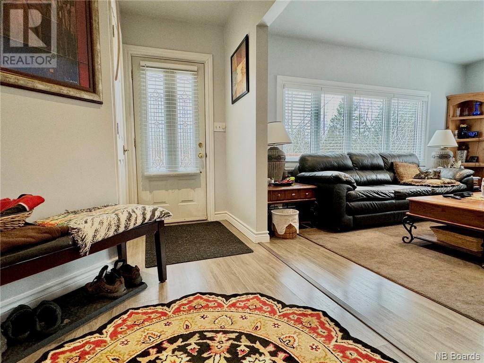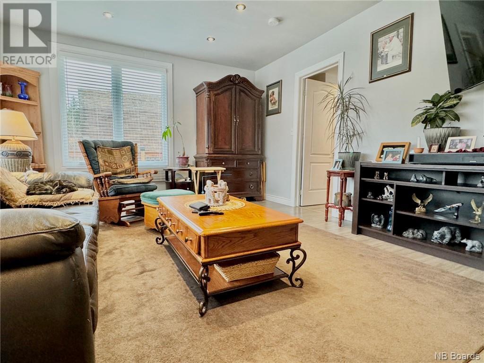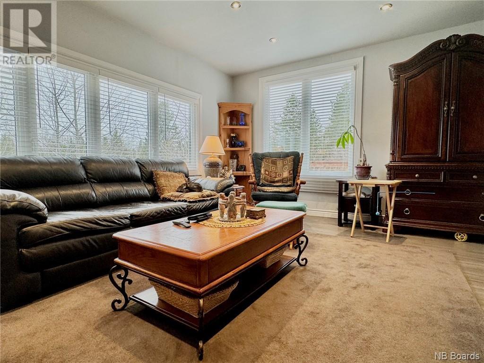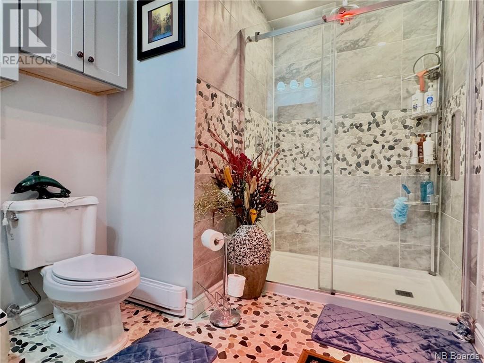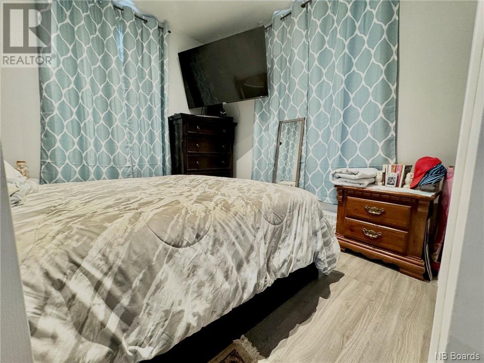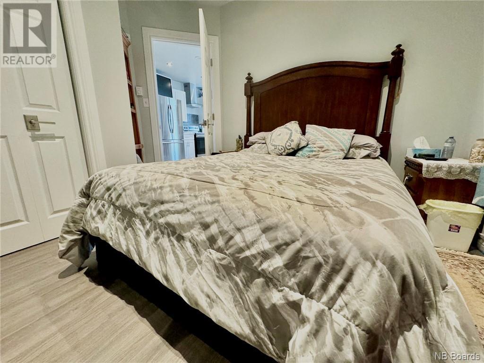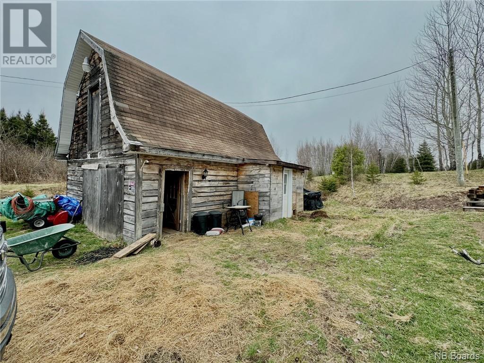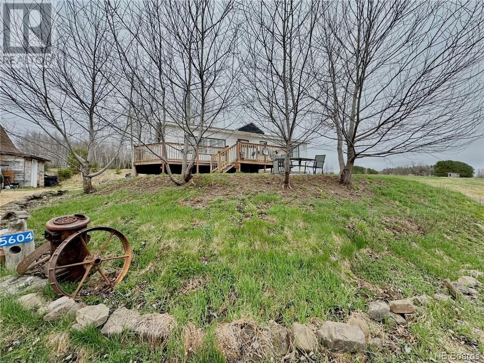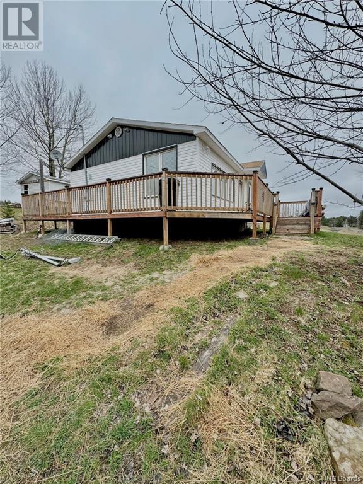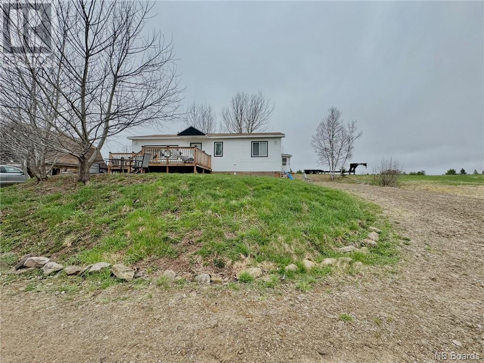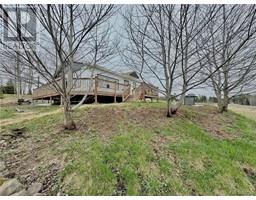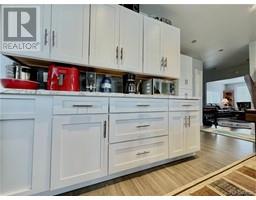5604 Rte 480 Acadie Siding, New Brunswick E4Y 2G1
$284,400
Welcome to your updated 2-bedroom, 1-bath bungalow. This home has received a stunning facelift, now boasting a brand-new deck and updated finishings throughout. Step inside to discover a cozy layout that seamlessly connects the living and dining areas, creating an inviting space for both entertaining guests and enjoying quiet nights by the wood fireplace. The kitchen has beautiful white cabinets and updated stainless steel appliances. Plus, there's an added bonus of a spacious laundry room complete with a large industrial sink, making chores a breeze. But that's not all - the cherry on top is the two-story barn, providing endless opportunities for storage, hobbies, or even a creative studio space. Ready to make this home yours? Call today to schedule a private showing. ** Please note all measurements to be verified by buyer/buyer agent (id:27750)
Property Details
| MLS® Number | NB098999 |
| Property Type | Single Family |
| Equipment Type | None |
| Rental Equipment Type | None |
| Structure | Barn |
Building
| Bathroom Total | 1 |
| Bedrooms Above Ground | 2 |
| Bedrooms Total | 2 |
| Architectural Style | Bungalow |
| Basement Type | None |
| Exterior Finish | Vinyl |
| Flooring Type | Laminate, Vinyl |
| Heating Fuel | Electric |
| Heating Type | Baseboard Heaters |
| Stories Total | 1 |
| Size Interior | 956 |
| Total Finished Area | 956 Sqft |
| Type | House |
| Utility Water | Well |
Land
| Acreage | Yes |
| Landscape Features | Partially Landscaped |
| Sewer | Septic System |
| Size Irregular | 5801 |
| Size Total | 5801 M2 |
| Size Total Text | 5801 M2 |
Rooms
| Level | Type | Length | Width | Dimensions |
|---|---|---|---|---|
| Main Level | Bedroom | 10'0'' x 9'3'' | ||
| Main Level | Living Room | 15'1'' x 12'11'' | ||
| Main Level | Foyer | 12'0'' x 3'11'' | ||
| Main Level | Bath (# Pieces 1-6) | 10'0'' x 7'7'' | ||
| Main Level | Laundry Room | 5'10'' x 6'8'' | ||
| Main Level | Bedroom | 9'10'' x 9'6'' | ||
| Main Level | Kitchen/dining Room | 19'5'' x 13'3'' |
https://www.realtor.ca/real-estate/26856075/5604-rte-480-acadie-siding
Interested?
Contact us for more information


