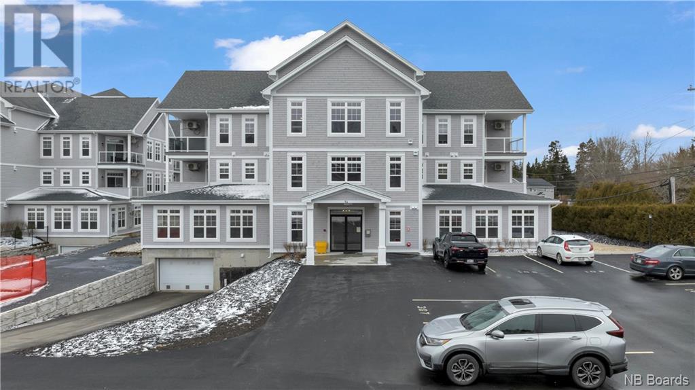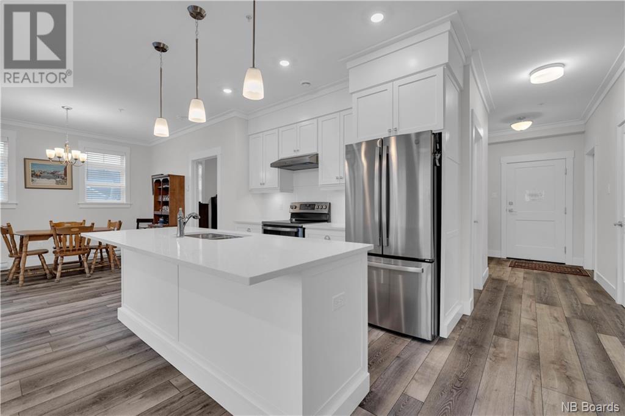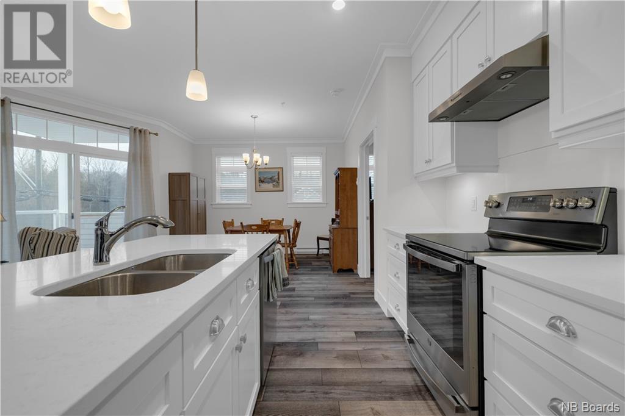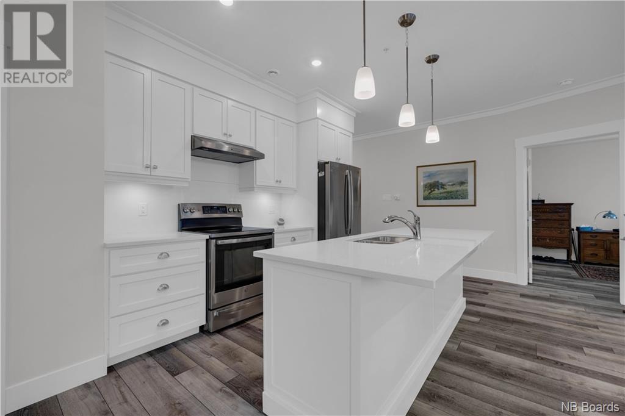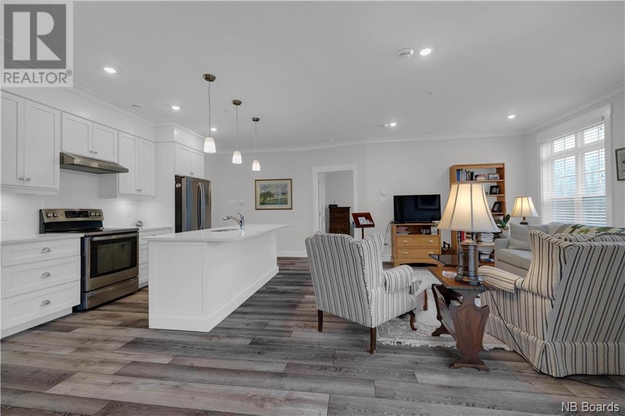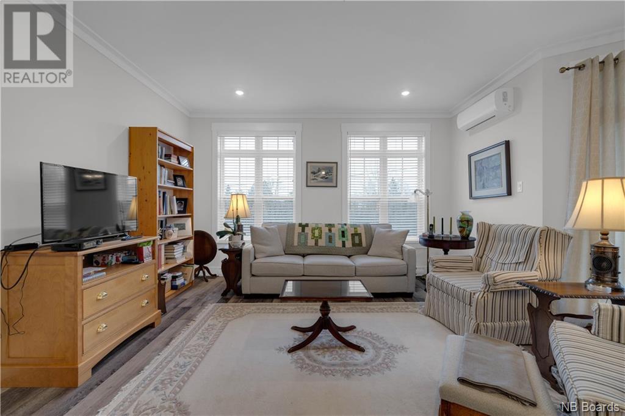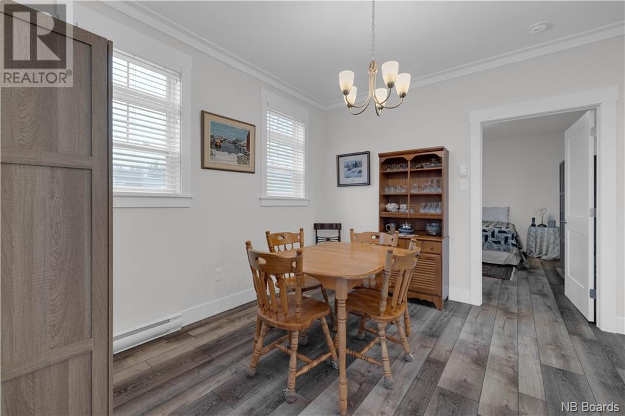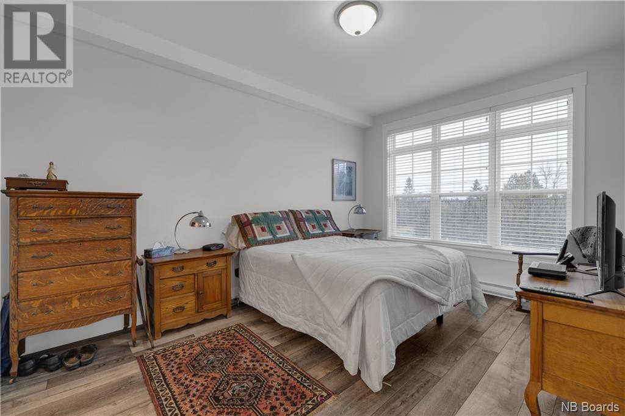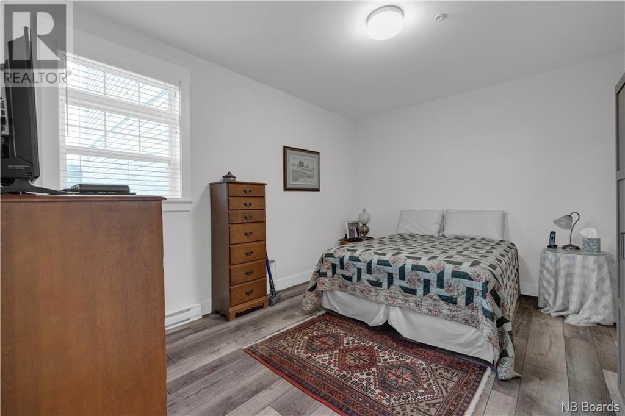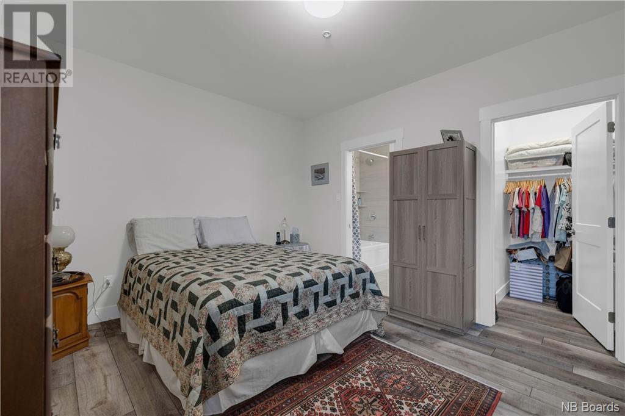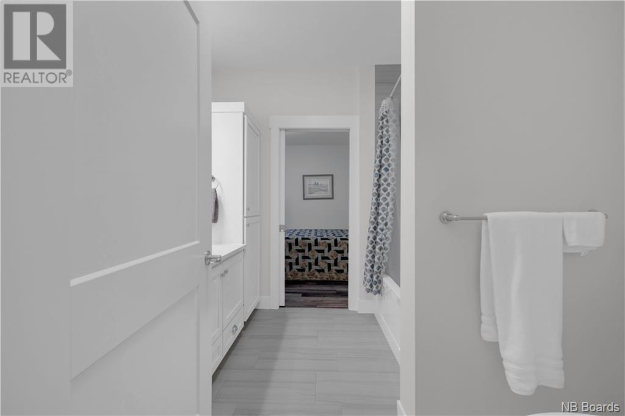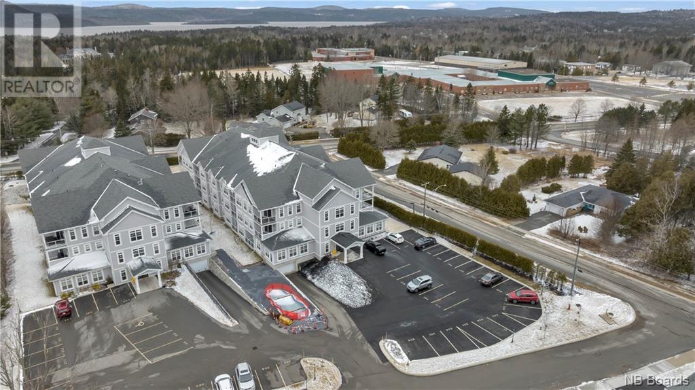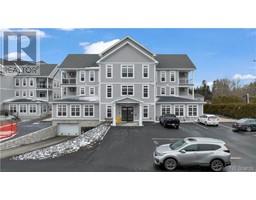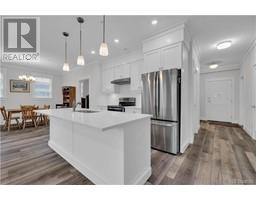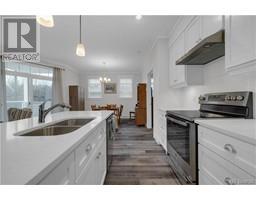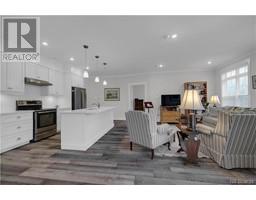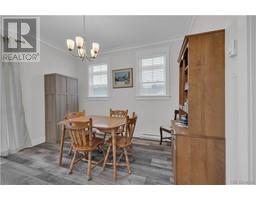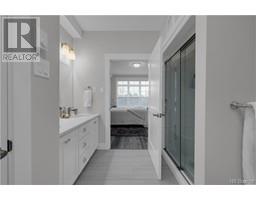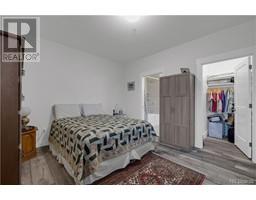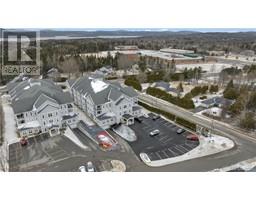54 Hampton Road Unit# 204 Rothesay, New Brunswick E2E 0V5
$429,900Maintenance,
$450 Monthly
Maintenance,
$450 MonthlyEnjoy a low-maintenance lifestyle in this executive second-floor corner unit condo, conveniently located on Hampton Road in the heart of Rothesay! Inside, 9 foot ceilings and large windows give create an inviting, spacious atmosphere. The open concept living areas are perfect for entertaining and spending time with family. The tasteful kitchen features white cabinetry, quartz countertops, a walk-in pantry, and a large island with breakfast bar seating. Access the private balcony off the shared living/dining room, which faces away from the neighbouring condo building and has space for outdoor seating. Off the living room, the primary suite has a roomy bathroom with double sinks and a water closet, along with a sizeable walk-in closet. A second full bathroom can be accessed via the front hallway as well as the second bedroom. Addition features of the home include a laundry/utility/storage room, a heat pump, an underground heated parking space and storage locker, an outdoor parking space, and access to a shared common area, fitness centre, and outdoor pool to come. Located in a prime location near Rothesay shops, schools, and amenities, this is condo is easy living at its finest! (id:27750)
Property Details
| MLS® Number | NB096578 |
| Property Type | Single Family |
| Equipment Type | Water Heater |
| Rental Equipment Type | Water Heater |
Building
| Bathroom Total | 2 |
| Bedrooms Above Ground | 2 |
| Bedrooms Total | 2 |
| Constructed Date | 2021 |
| Cooling Type | Heat Pump |
| Exterior Finish | Wood |
| Flooring Type | Ceramic, Laminate |
| Foundation Type | Concrete |
| Half Bath Total | 1 |
| Heating Type | Baseboard Heaters, Heat Pump |
| Roof Material | Asphalt Shingle |
| Roof Style | Unknown |
| Size Interior | 1300 |
| Total Finished Area | 1300 Sqft |
| Utility Water | Municipal Water |
Parking
| Underground | |
| Heated Garage |
Land
| Access Type | Year-round Access |
| Acreage | No |
| Landscape Features | Landscaped |
| Sewer | Municipal Sewage System |
Rooms
| Level | Type | Length | Width | Dimensions |
|---|---|---|---|---|
| Main Level | Laundry Room | 9'3'' x 7'9'' | ||
| Main Level | Other | 5'4'' x 3'6'' | ||
| Main Level | 4pc Bathroom | 8'9'' x 8'4'' | ||
| Main Level | Bedroom | 14'4'' x 11'4'' | ||
| Main Level | Other | 6'6'' x 5'1'' | ||
| Main Level | 4pc Ensuite Bath | 9'2'' x 9'0'' | ||
| Main Level | Primary Bedroom | 14'7'' x 10'8'' | ||
| Main Level | Dining Room | 11'8'' x 11'3'' | ||
| Main Level | Living Room | 14'3'' x 13'0'' | ||
| Main Level | Kitchen | 12'3'' x 10'4'' |
https://www.realtor.ca/real-estate/26600859/54-hampton-road-unit-204-rothesay
Interested?
Contact us for more information


