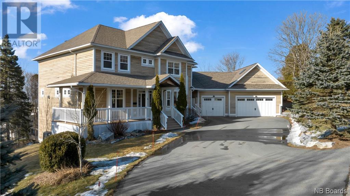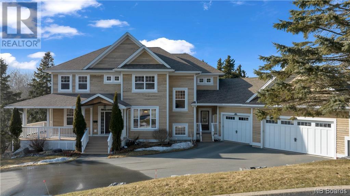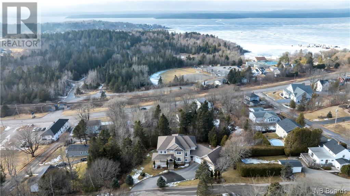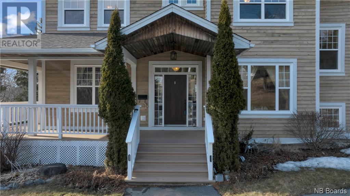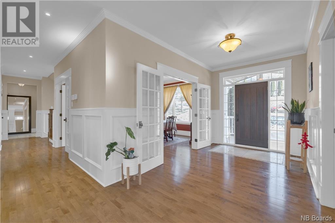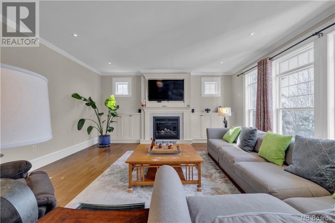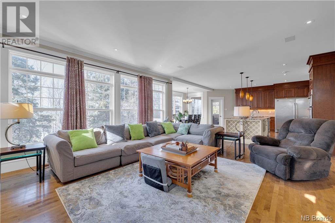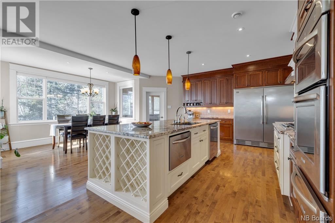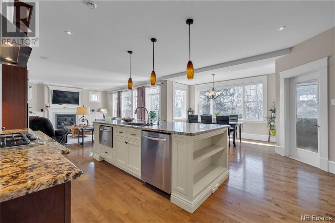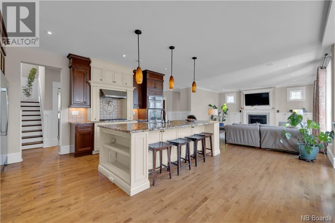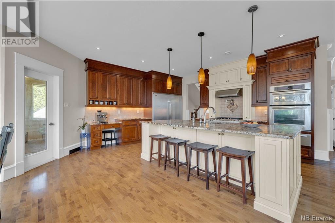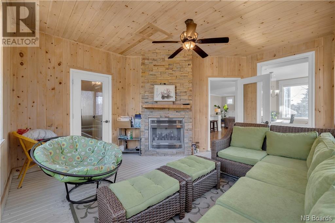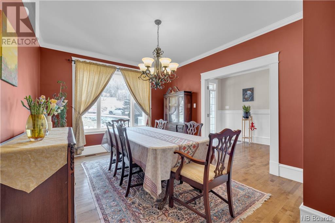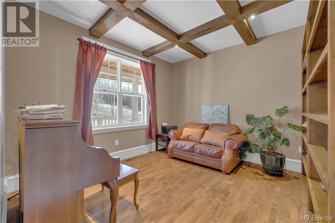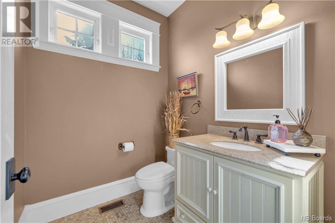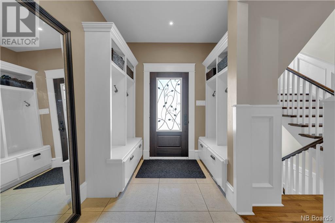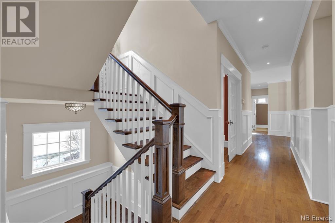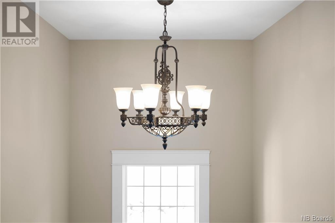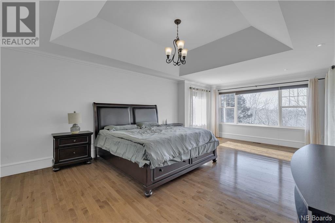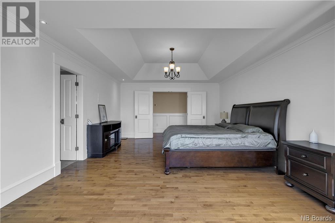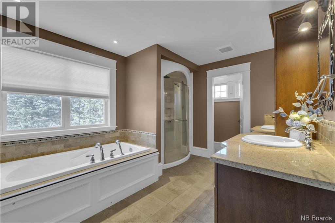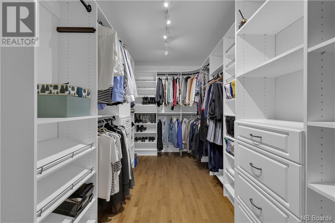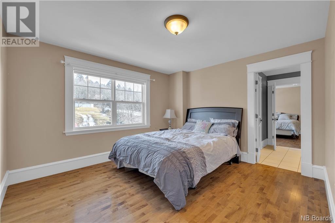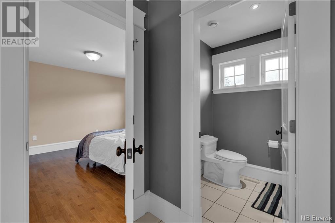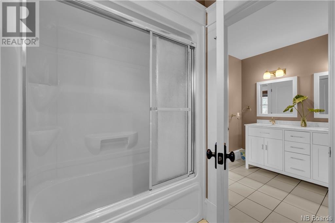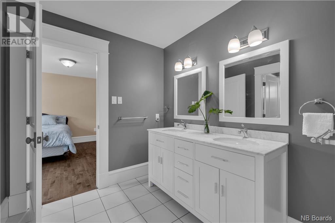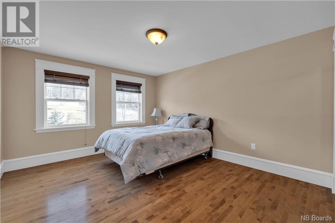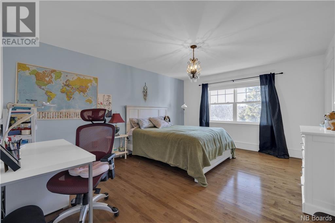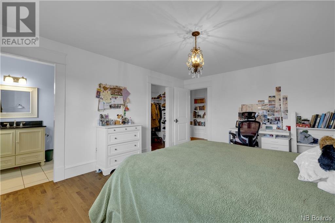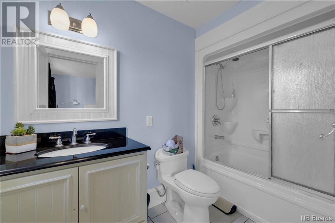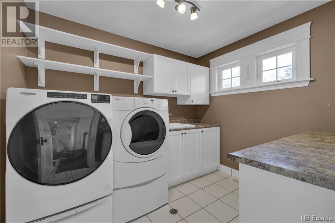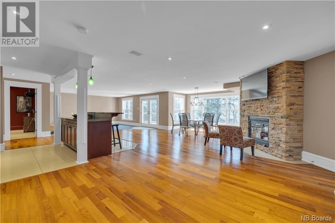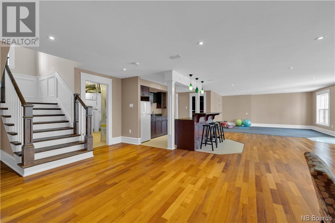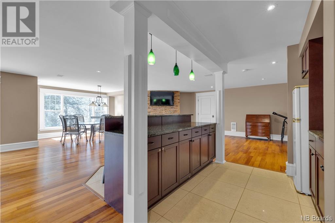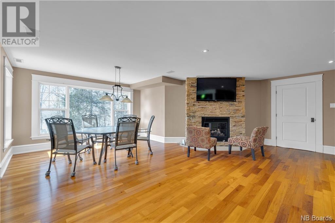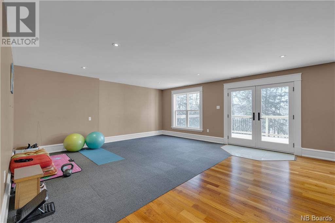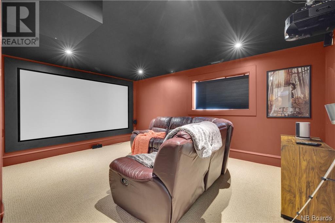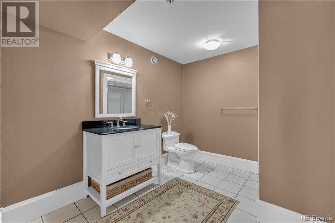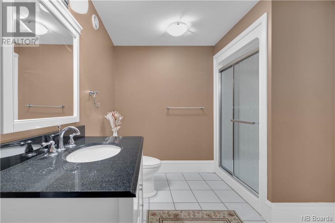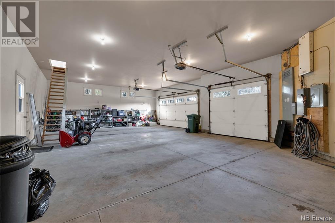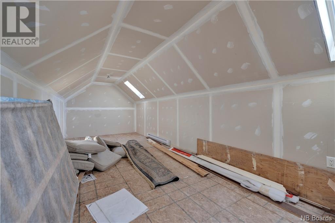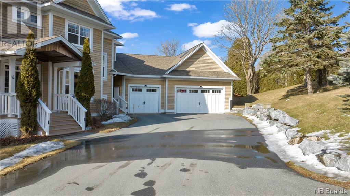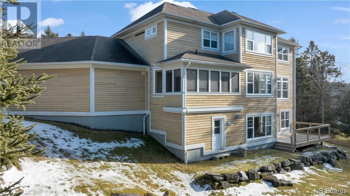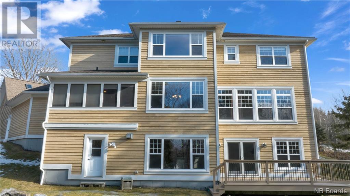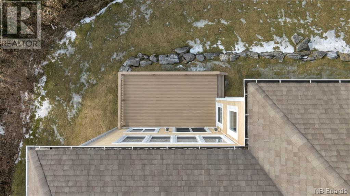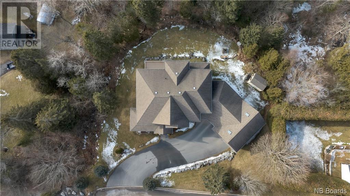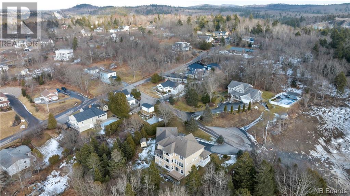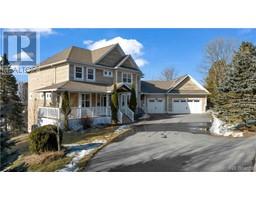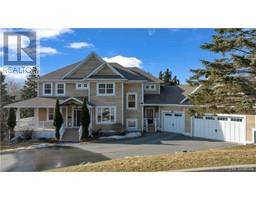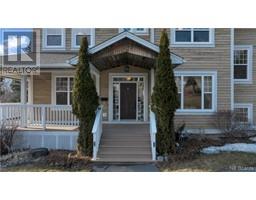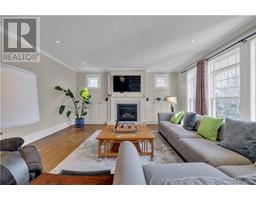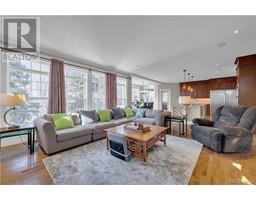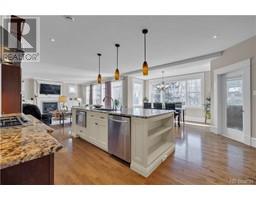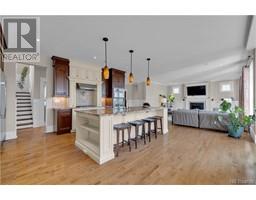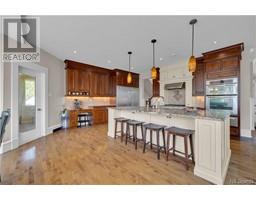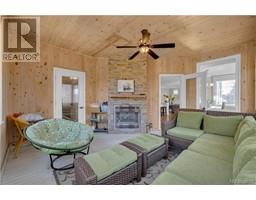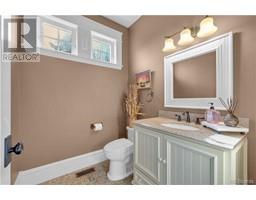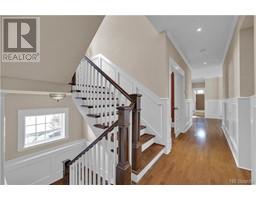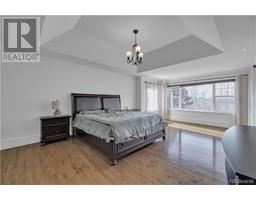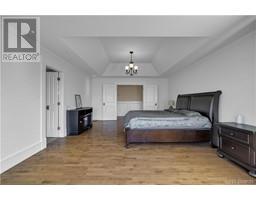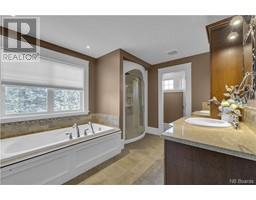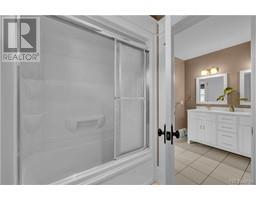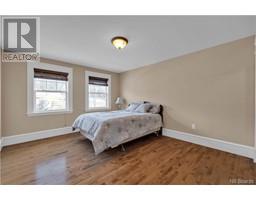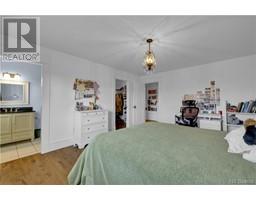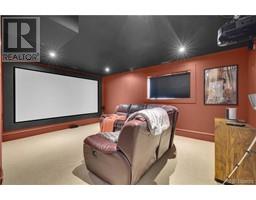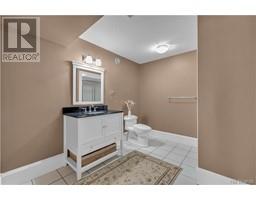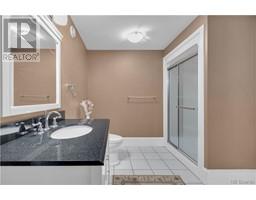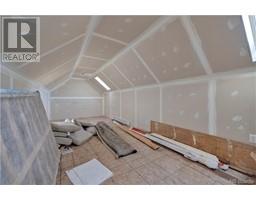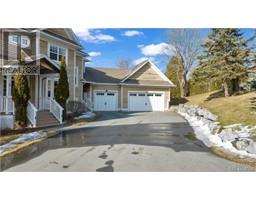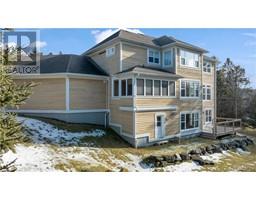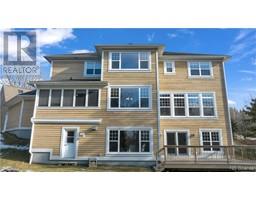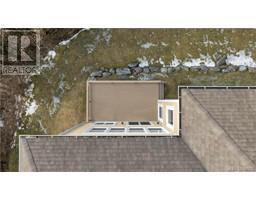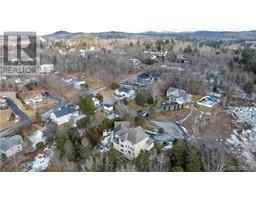4 Bedroom
5 Bathroom
3600
2 Level
Central Air Conditioning, Heat Pump
Heat Pump
Landscaped
$1,049,000
Nestled at the end of a quiet winding road, 4 Brittain Lane evokes quintessential Cape Cod charm complete with wrap-around veranda. No detail has been overlooked to offer a tasteful interior without compromising on comfort. The spacious foyer opens to the open concept living areas, with a large granite-topped island and high-end appliances in the custom kitchen. The living room offers built-ins surrounding a fireplace, and a large formal dining room adds additional space to entertain or enjoy quality family time. A powder bath, large mud room, and den/office complete the home's main level, which has 10-foot ceilings throughout. The heated 3-car garage can also be accessed off the mud room, along with the screened porch. Upstairs, 9-foot ceilings maintain the home's airy feel. The primary ensuite boasts a spa-like bathroom with heated floors and a large walk-in closet, along with coffered ceilings in the bedroom area. A second ensuite-style bedroom, along with two bedrooms sharing a jack-and-jill bathroom complete the home's upstairs level. Downstairs, the finished walk-out basement has a large family/rec room complete with a second kitchen/wet bar, as well as a theatre room, bathroom, and plenty of storage. Mature trees and landscaping give the property an established feel with great curb appeal. Close to the river with access via the Renforth wharf, along with schools, amenities, walking trails, and more, this executive Rothesay home offers a great year-round lifestyle! (id:27750)
Property Details
|
MLS® Number
|
NB096176 |
|
Property Type
|
Single Family |
|
Equipment Type
|
Propane Tank, Water Heater |
|
Features
|
Balcony/deck/patio |
|
Rental Equipment Type
|
Propane Tank, Water Heater |
|
Structure
|
Shed |
Building
|
Bathroom Total
|
5 |
|
Bedrooms Above Ground
|
4 |
|
Bedrooms Total
|
4 |
|
Architectural Style
|
2 Level |
|
Basement Development
|
Finished |
|
Basement Type
|
Full (finished) |
|
Constructed Date
|
2011 |
|
Cooling Type
|
Central Air Conditioning, Heat Pump |
|
Exterior Finish
|
Cedar Shingles, Wood |
|
Flooring Type
|
Ceramic, Wood |
|
Foundation Type
|
Concrete |
|
Half Bath Total
|
1 |
|
Heating Type
|
Heat Pump |
|
Roof Material
|
Asphalt Shingle |
|
Roof Style
|
Unknown |
|
Size Interior
|
3600 |
|
Total Finished Area
|
5100 Sqft |
|
Type
|
House |
|
Utility Water
|
Drilled Well, Well |
Parking
|
Attached Garage
|
|
|
Garage
|
|
|
Garage
|
|
|
Heated Garage
|
|
Land
|
Access Type
|
Year-round Access |
|
Acreage
|
No |
|
Landscape Features
|
Landscaped |
|
Sewer
|
Municipal Sewage System |
|
Size Irregular
|
0.6 |
|
Size Total
|
0.6 Ac |
|
Size Total Text
|
0.6 Ac |
Rooms
| Level |
Type |
Length |
Width |
Dimensions |
|
Second Level |
5pc Bathroom |
|
|
12'4'' x 7'6'' |
|
Second Level |
Bedroom |
|
|
15'9'' x 12'8'' |
|
Second Level |
Bedroom |
|
|
15'10'' x 12'7'' |
|
Second Level |
4pc Bathroom |
|
|
9'2'' x 5'0'' |
|
Second Level |
Bedroom |
|
|
15'9'' x 12'8'' |
|
Second Level |
Other |
|
|
15'7'' x 6'7'' |
|
Second Level |
5pc Bathroom |
|
|
15'6'' x 9'9'' |
|
Second Level |
Primary Bedroom |
|
|
21'9'' x 14'2'' |
|
Second Level |
Laundry Room |
|
|
9'3'' x 7'7'' |
|
Basement |
3pc Bathroom |
|
|
10'0'' x 8'6'' |
|
Basement |
Recreation Room |
|
|
40'4'' x 17'2'' |
|
Basement |
Kitchen |
|
|
12'8'' x 8'4'' |
|
Main Level |
Mud Room |
|
|
19'0'' x 6'1'' |
|
Main Level |
2pc Bathroom |
|
|
6'3'' x 5'6'' |
|
Main Level |
Office |
|
|
12'0'' x 11'4'' |
|
Main Level |
Dining Room |
|
|
14'10'' x 11'10'' |
|
Main Level |
Dining Nook |
|
|
13'0'' x 10'9'' |
|
Main Level |
Kitchen |
|
|
17'10'' x 12'8'' |
|
Main Level |
Living Room |
|
|
20'0'' x 17'2'' |
|
Main Level |
Foyer |
|
|
13'4'' x 8'3'' |
https://www.realtor.ca/real-estate/26568157/4-brittain-lane-rothesay


