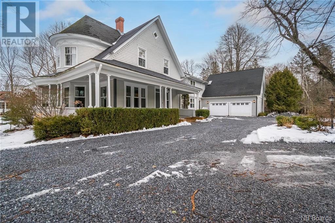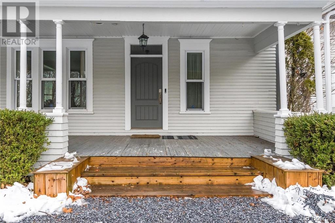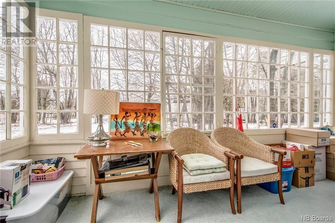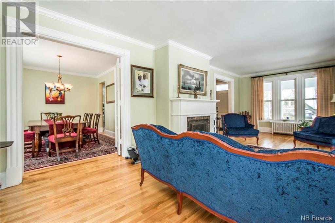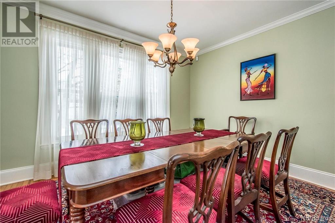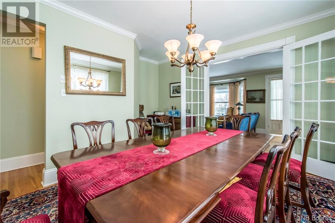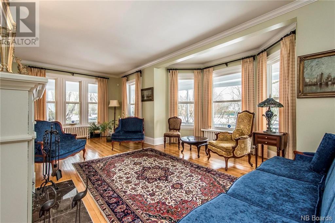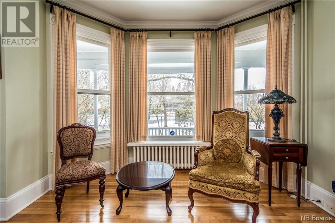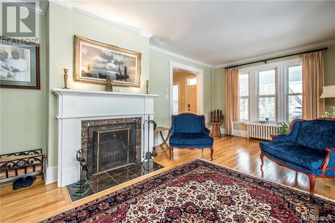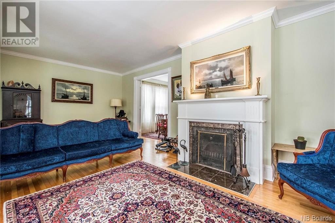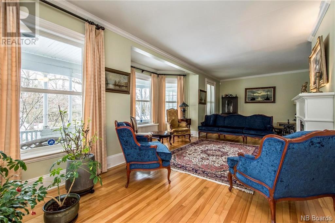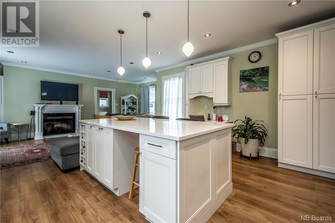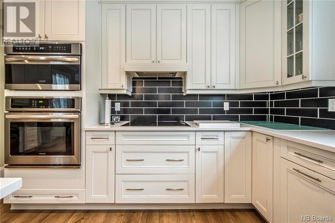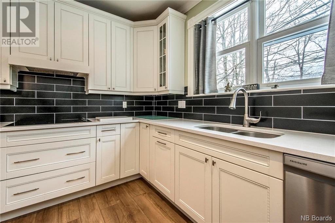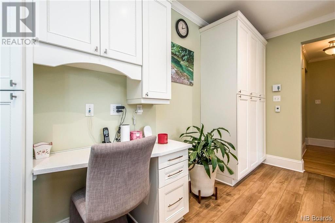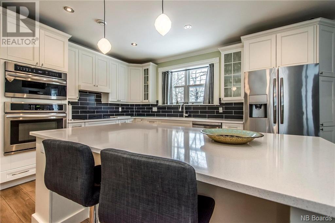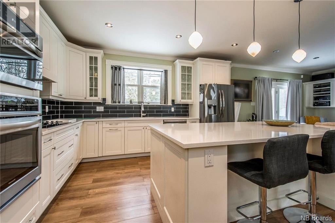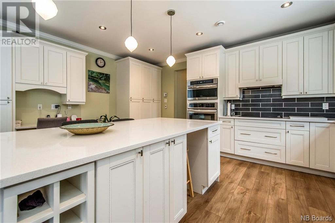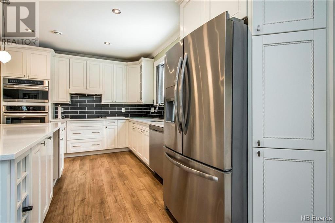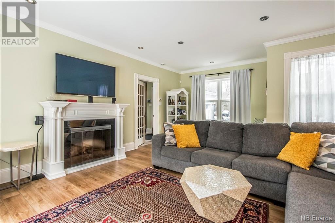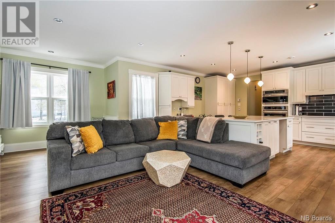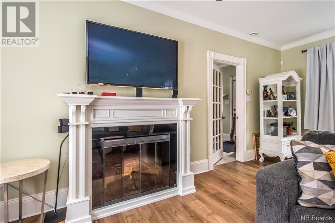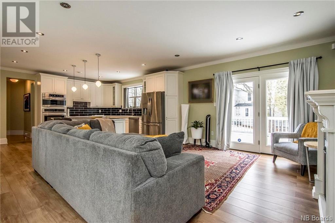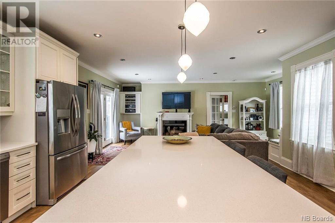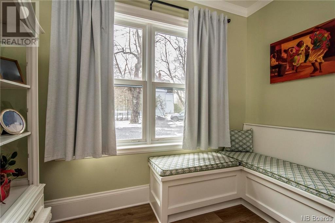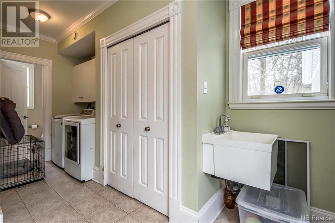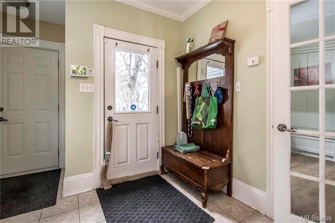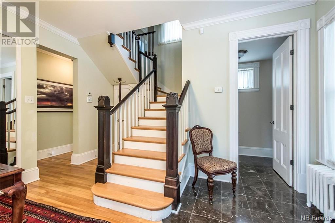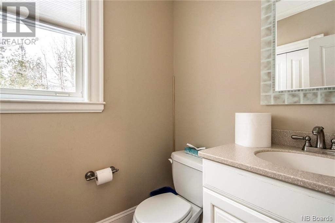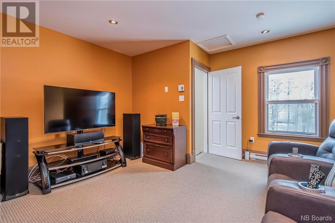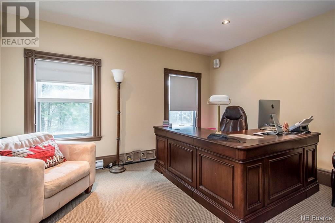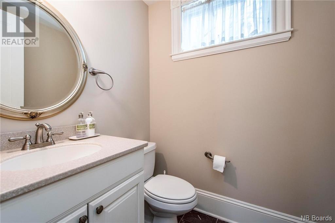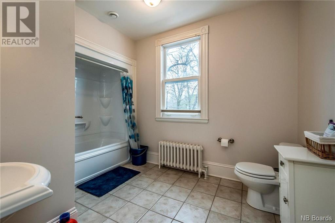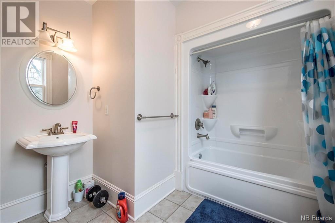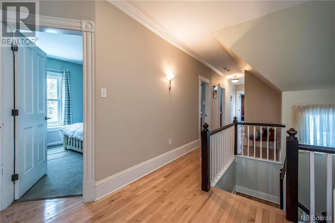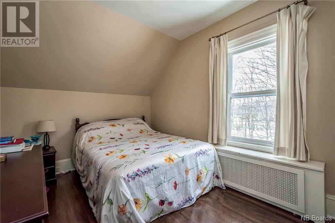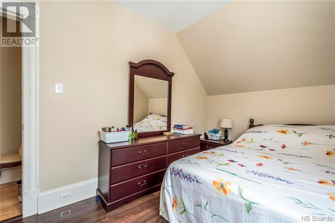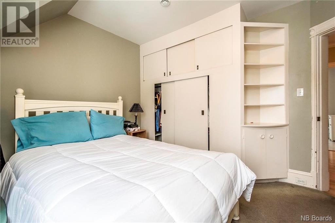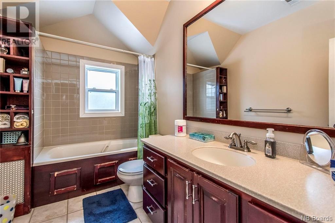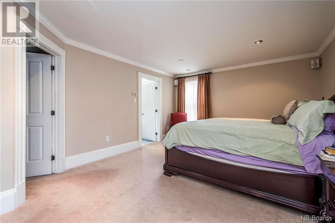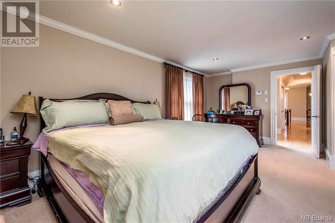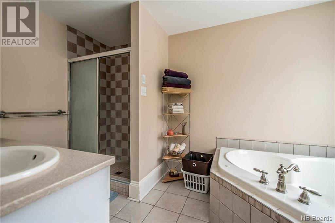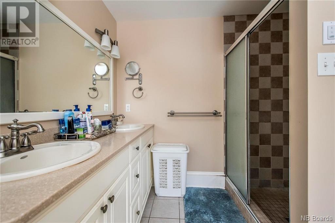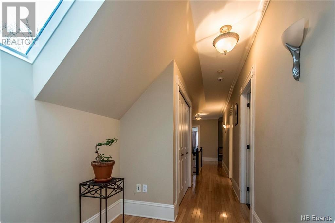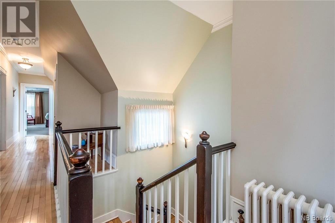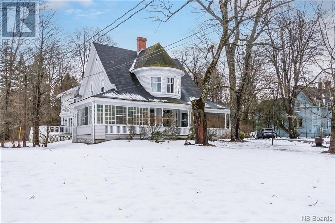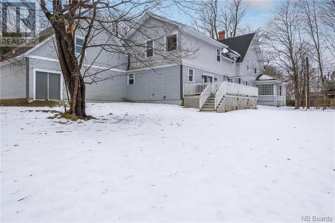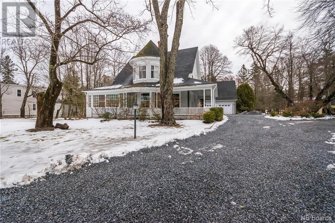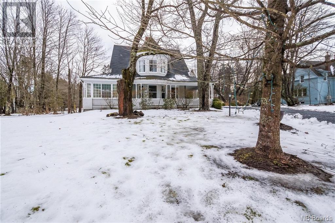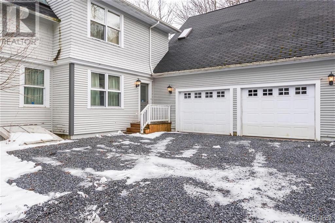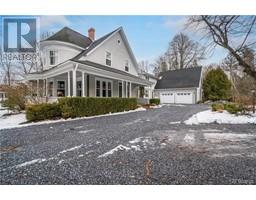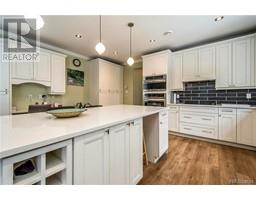3218 Rothesay Road Rothesay, New Brunswick E2E 5V7
$850,000
Welcome to 3218 Rothesay Road! Situated on nearly 3-acres, you will be in love with the grounds, the sun-porch, front entry, expansive addition and is simply magnificent! Offering a fantastic family home with a spectacular kitchen, formal living room and dinning room, large master bedroom with full ensuite, this beautiful home is ideal for entertaining with numerous architectural features. Located in the Rothesay preservation area, close to schools, the park and has a 400-amp service, many recent updates and plenty of detailed charm throughout this home. This is a definite must see that can accommodate a quick closing! (id:27750)
Property Details
| MLS® Number | NB094990 |
| Property Type | Single Family |
| Equipment Type | Water Heater |
| Features | Level Lot |
| Rental Equipment Type | Water Heater |
Building
| Bathroom Total | 5 |
| Bedrooms Above Ground | 5 |
| Bedrooms Total | 5 |
| Architectural Style | 2 Level |
| Basement Type | Full |
| Constructed Date | 1902 |
| Exterior Finish | Vinyl |
| Flooring Type | Carpeted, Ceramic, Laminate |
| Foundation Type | Concrete |
| Half Bath Total | 2 |
| Heating Fuel | Electric |
| Heating Type | Baseboard Heaters, Radiant Heat |
| Roof Material | Asphalt Shingle |
| Roof Style | Unknown |
| Size Interior | 4500 |
| Total Finished Area | 4500 Sqft |
| Type | House |
| Utility Water | Municipal Water |
Parking
| Attached Garage | |
| Garage | |
| Garage |
Land
| Access Type | Year-round Access |
| Acreage | Yes |
| Landscape Features | Landscaped |
| Sewer | Municipal Sewage System |
| Size Irregular | 2.82 |
| Size Total | 2.82 Ac |
| Size Total Text | 2.82 Ac |
Rooms
| Level | Type | Length | Width | Dimensions |
|---|---|---|---|---|
| Second Level | Ensuite | 12'5'' x 8' | ||
| Second Level | Other | 10'5'' x 6'3'' | ||
| Second Level | Bedroom | 19'4'' x 12'9'' | ||
| Second Level | Bedroom | 11'0'' x 10'4'' | ||
| Second Level | Bath (# Pieces 1-6) | 9'8'' x 5'9'' | ||
| Second Level | Bedroom | 11'8'' x 9'9'' | ||
| Second Level | Bedroom | 13'9'' x 9'1'' | ||
| Second Level | Primary Bedroom | 19'5'' x 17'9'' | ||
| Second Level | Bath (# Pieces 1-6) | 11'5'' x 8'6'' | ||
| Second Level | Office | 13'9'' x 12'8'' | ||
| Main Level | Mud Room | 9'1'' x 7'1'' | ||
| Main Level | Bath (# Pieces 1-6) | 5'7'' x 5'2'' | ||
| Main Level | Laundry Room | 6'8'' x 6'1'' | ||
| Main Level | Bath (# Pieces 1-6) | 6'1'' x 5'3'' | ||
| Main Level | Living Room | 29'3'' x 11'9'' | ||
| Main Level | Dining Room | 13'8'' x 11'3'' | ||
| Main Level | Family Room | 21'3'' x 13'3'' | ||
| Main Level | Kitchen | 17'2'' x 14'2'' |
https://www.realtor.ca/real-estate/26409763/3218-rothesay-road-rothesay
Interested?
Contact us for more information


