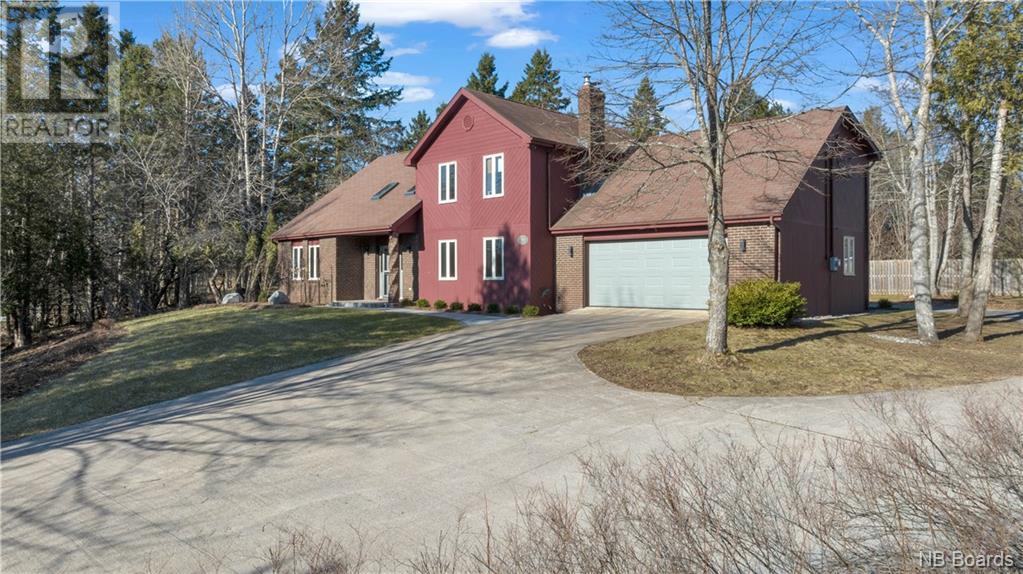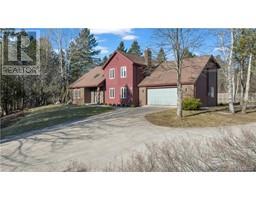4 Bedroom
4 Bathroom
2551
2 Level
Inground Pool
Heat Pump, Air Exchanger
Heat Pump, Radiant Heat
Acreage
Landscaped
$675,000
Welcome to 29 Rockcliff Drive! This stunning 2-storey home is nestled in the heart of Hampton on a private 1.42-acre lot surrounded by mature trees. Complete with 4 bedrooms and 4 bathrooms, this spacious family home offers an idyllic blend of warmth and comfort. Upon entering, you will be greeted by the grandeur of the great room, which features 20 ft cathedral ceilings and skylights that bathe the room in natural light. Adjacent to the entryway lies the living room, where relaxation by the fireplace awaits. The rustic-style kitchen is graced by oak cabinetry, and leads into a large dining room that is perfect for entertaining guests. Upstairs, the master bedroom boasts built-in closet space and an updated 5-piece ensuite, flowing into an additional room which could be used as a nursery, home office, or walk-in closet. Hardwood floors adorn the upper and main level, adding to the character of this home. The sunroom transports you outside into your own private oasis, complete with a covered patio overlooking the inground pool and beautifully landscaped backyard. The property also includes a detached garage/workshop, providing ample space for hobbies or additional storage. Ideally located near schools, walking trails, and local amenities, this property seamlessly balances privacy with convenience. Don't miss your chance to call this home your own! (id:27750)
Property Details
|
MLS® Number
|
NB097073 |
|
Property Type
|
Single Family |
|
Equipment Type
|
Water Heater |
|
Features
|
Treed |
|
Pool Type
|
Inground Pool |
|
Rental Equipment Type
|
Water Heater |
|
Structure
|
Workshop, Shed |
Building
|
Bathroom Total
|
4 |
|
Bedrooms Above Ground
|
4 |
|
Bedrooms Total
|
4 |
|
Architectural Style
|
2 Level |
|
Constructed Date
|
1990 |
|
Cooling Type
|
Heat Pump, Air Exchanger |
|
Exterior Finish
|
Brick, Wood |
|
Flooring Type
|
Ceramic, Wood |
|
Foundation Type
|
Concrete |
|
Half Bath Total
|
2 |
|
Heating Fuel
|
Wood |
|
Heating Type
|
Heat Pump, Radiant Heat |
|
Roof Material
|
Asphalt Shingle |
|
Roof Style
|
Unknown |
|
Size Interior
|
2551 |
|
Total Finished Area
|
4456 Sqft |
|
Type
|
House |
|
Utility Water
|
Drilled Well, Well |
Parking
|
Attached Garage
|
|
|
Detached Garage
|
|
Land
|
Access Type
|
Year-round Access |
|
Acreage
|
Yes |
|
Landscape Features
|
Landscaped |
|
Sewer
|
Municipal Sewage System |
|
Size Irregular
|
1.42 |
|
Size Total
|
1.42 Ac |
|
Size Total Text
|
1.42 Ac |
https://www.realtor.ca/real-estate/26703956/29-rockcliff-drive-hampton






































































