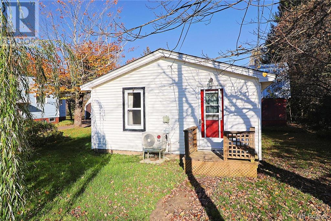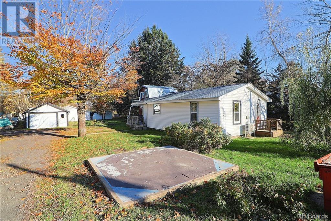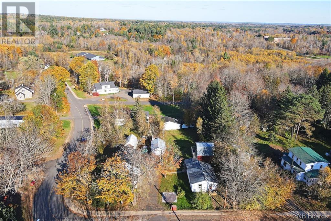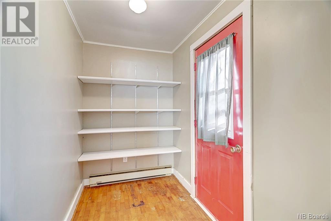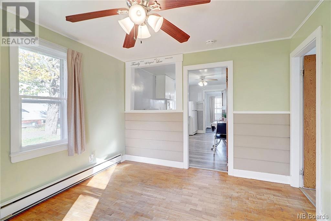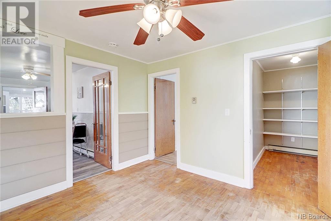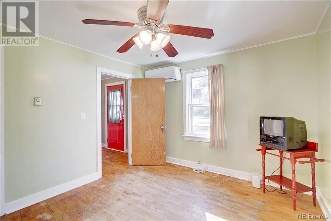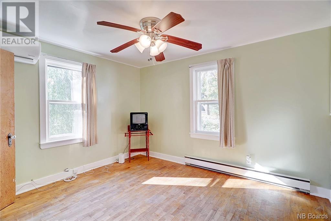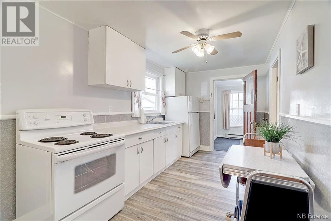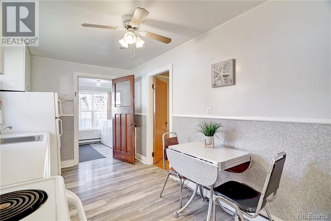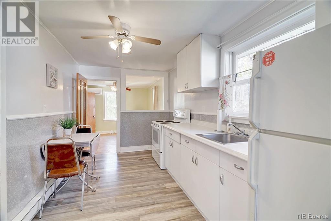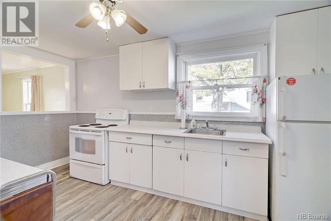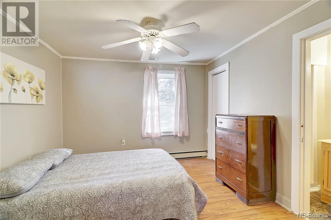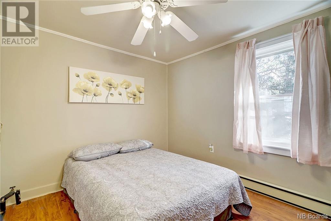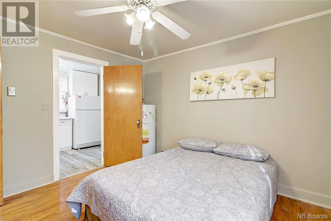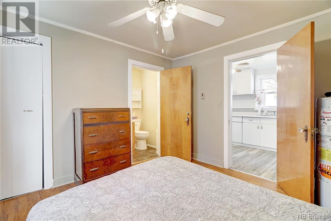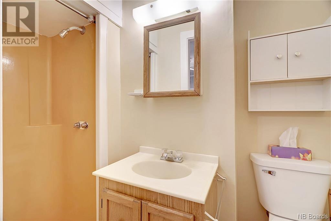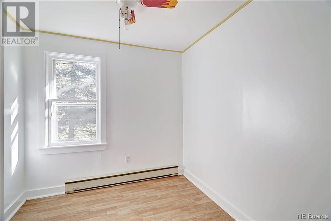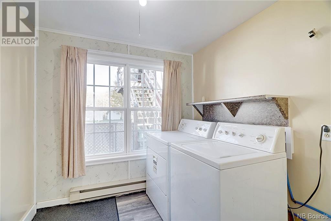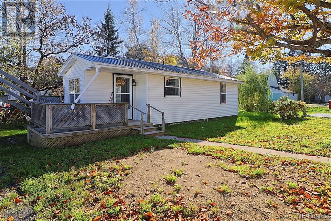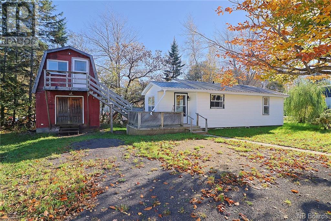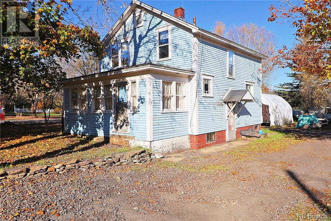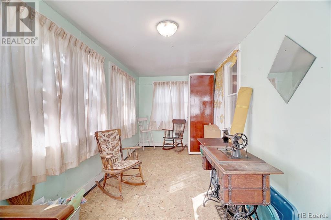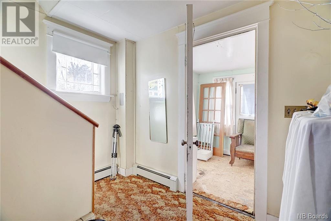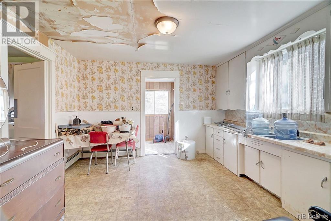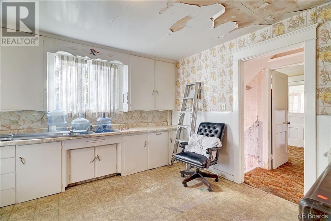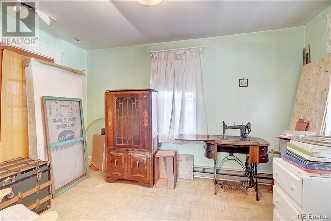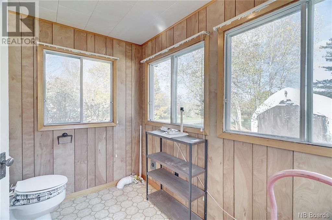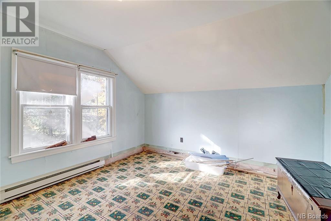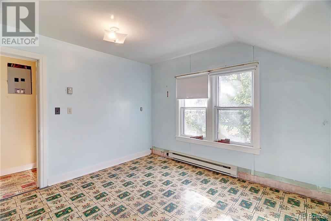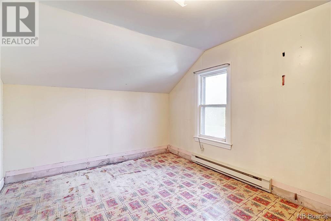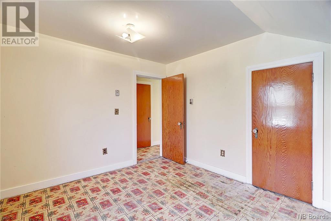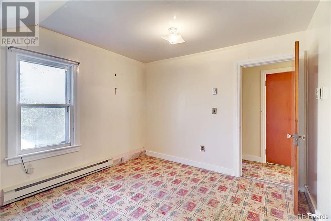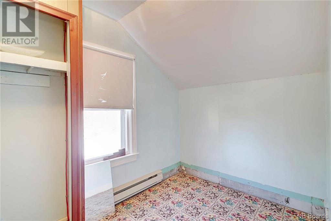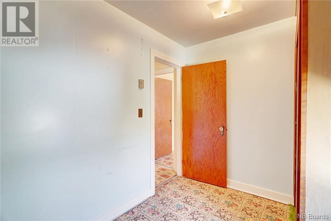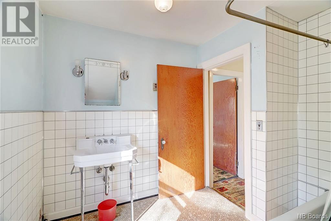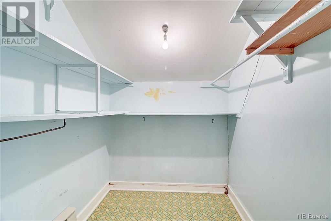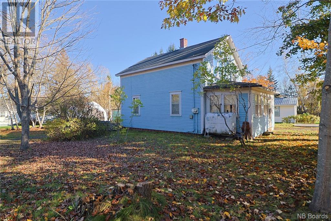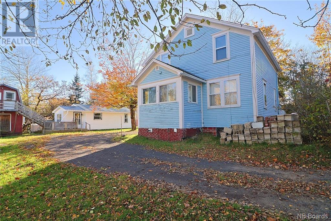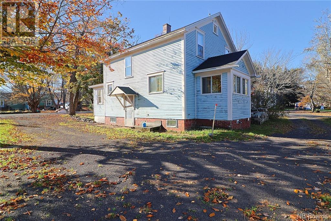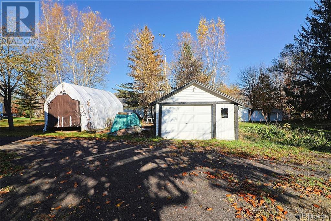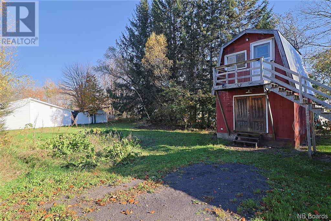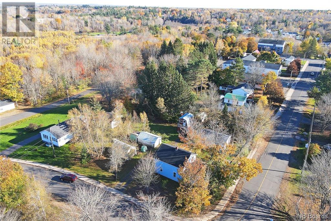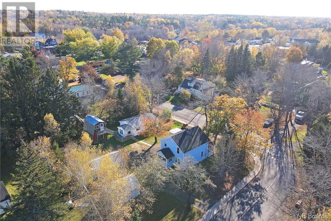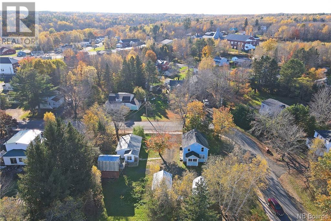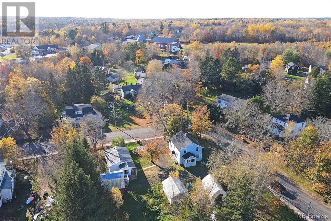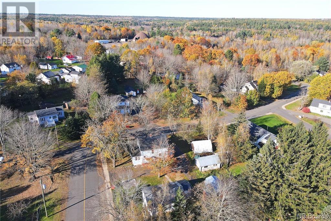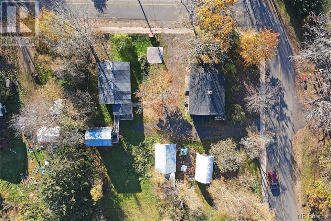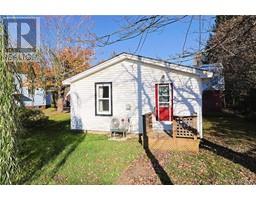237/239 Logue Road Minto, New Brunswick E4B 3X4
$189,900
Opportunity knocks! This is a rare find, with 2 homes situated on one oversized village lot! Located on a treed corner lot in the village on Minto, this property is beaming with huge potential. A larger 2 storey home offers 3 bedrooms, 1 bath and over 1400 square feet of living space, making it an ideal family home or rental unit. Also located on the property at 239, is an adorable 2 bedroom bungalow, completely move in ready and featuring an eat in kitchen, family room and laundry area with all appliances included, updated with a heat pump and metal roof. The detached garage and storage shed offers plenty of space to store your toys. Great opportunity to be mortgage free, while living in one and renting the other, or simply renting both. This property is within walking distance to most amenities, and located just 35 minutes to the city of Fredericton, and within 10 minutes to Grand Lake. (id:27750)
Property Details
| MLS® Number | NB093558 |
| Property Type | Single Family |
| Equipment Type | None |
| Features | Corner Site |
| Rental Equipment Type | None |
| Structure | Shed |
Building
| Bathroom Total | 1 |
| Bedrooms Above Ground | 3 |
| Bedrooms Total | 3 |
| Architectural Style | 2 Level |
| Exterior Finish | Wood |
| Flooring Type | Carpeted |
| Foundation Type | Block, Concrete |
| Heating Fuel | Electric, Oil |
| Heating Type | Baseboard Heaters |
| Roof Material | Asphalt Shingle |
| Roof Style | Unknown |
| Size Interior | 1468 |
| Total Finished Area | 1468 Sqft |
| Type | House |
| Utility Water | Drilled Well, Well |
Parking
| Detached Garage | |
| Garage |
Land
| Access Type | Year-round Access |
| Acreage | No |
| Landscape Features | Landscaped |
| Sewer | Municipal Sewage System |
| Size Irregular | 1881 |
| Size Total | 1881 M2 |
| Size Total Text | 1881 M2 |
Rooms
| Level | Type | Length | Width | Dimensions |
|---|---|---|---|---|
| Second Level | Bath (# Pieces 1-6) | 8'10'' x 7'0'' | ||
| Second Level | Other | 6'8'' x 5'9'' | ||
| Second Level | Bedroom | 10'3'' x 6'7'' | ||
| Second Level | Bedroom | 11'9'' x 10'5'' | ||
| Second Level | Primary Bedroom | 12'1'' x 11'9'' | ||
| Main Level | Laundry Room | 9'5'' x 5'10'' | ||
| Main Level | Dining Room | 12'8'' x 9'4'' | ||
| Main Level | Kitchen | 12'8'' x 12'7'' | ||
| Main Level | Living Room | 12'3'' x 12'3'' | ||
| Main Level | Foyer | 9'8'' x 9'0'' | ||
| Main Level | Other | 19'9'' x 7'8'' |
https://www.realtor.ca/real-estate/26241005/237239-logue-road-minto
Interested?
Contact us for more information


